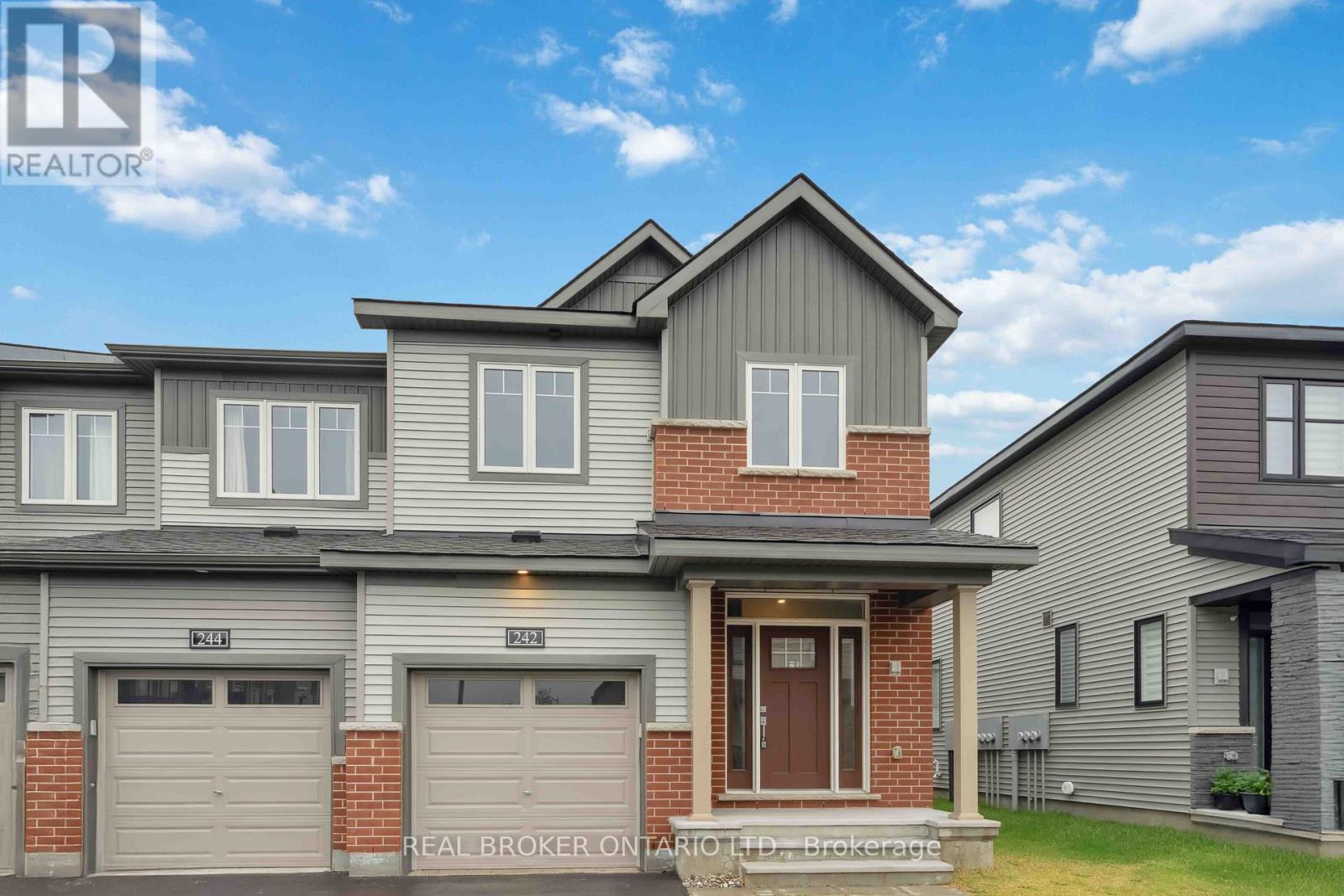4 Bedroom
3 Bathroom
1,500 - 2,000 ft2
Fireplace
Central Air Conditioning
Forced Air
$2,900 Monthly
Move in Today - Welcome to 242 Tullaghan Heights, a beautiful Tahoe End model townhome by Minto, offering 2,084 sq. ft. of thoughtfully designed living space in the highly sought-after Quinn's Pointe community of Barrhaven. This brand new-ish, lightly lived-in end-unit features 4 bedrooms, 2.5 bathrooms, a finished basement, and a bright, open layout perfect for modern family living. The main floor boasts 9-foot ceilings, rich hardwood flooring, and expansive windows that flood the home with natural light. The upgraded kitchen features quartz countertops, stainless steel appliances, ample cabinetry, and a spacious island ideal for casual dining or entertaining. The dining and living areas flow seamlessly, while the convenient mudroom with inside access from the garage adds everyday practicality. Upstairs, the primary bedroom offers generous space and direct access to a well-appointed ensuite bathroom. Three additional bedrooms and a second full bathroom make it perfect for growing families. A laundry area is also conveniently located on the second floor. The fully finished basement adds even more versatile space for a family room, play area, or home office. As an end unit, this home offers enhanced privacy, a larger side yard, and extra windows throughout. Located in the vibrant and family friendly Quinn's Pointe neighbourhood, residents enjoy access to parks, trails, ponds, top-rated schools, and the Minto Recreation Complex. You're just minutes from Barrhaven Town Centre, dining, shopping, and transit, with easy access to major routes for commuting. This is a rare opportunity to lease a spacious, stylish, and nearly new executive townhome in one of Barrhaven's most exciting communities. Available immediately book your showing today! (id:28469)
Property Details
|
MLS® Number
|
X12270868 |
|
Property Type
|
Single Family |
|
Neigbourhood
|
Barrhaven West |
|
Community Name
|
7711 - Barrhaven - Half Moon Bay |
|
Parking Space Total
|
3 |
Building
|
Bathroom Total
|
3 |
|
Bedrooms Above Ground
|
4 |
|
Bedrooms Total
|
4 |
|
Age
|
0 To 5 Years |
|
Appliances
|
Garage Door Opener Remote(s), Dishwasher, Dryer, Freezer, Microwave, Washer, Refrigerator |
|
Basement Development
|
Finished |
|
Basement Type
|
N/a (finished) |
|
Construction Style Attachment
|
Attached |
|
Cooling Type
|
Central Air Conditioning |
|
Exterior Finish
|
Brick Veneer, Vinyl Siding |
|
Fireplace Present
|
Yes |
|
Fireplace Total
|
1 |
|
Foundation Type
|
Poured Concrete |
|
Half Bath Total
|
1 |
|
Heating Fuel
|
Natural Gas |
|
Heating Type
|
Forced Air |
|
Stories Total
|
2 |
|
Size Interior
|
1,500 - 2,000 Ft2 |
|
Type
|
Row / Townhouse |
|
Utility Water
|
Municipal Water |
Parking
Land
|
Acreage
|
No |
|
Sewer
|
Sanitary Sewer |
|
Size Depth
|
85 Ft ,3 In |
|
Size Frontage
|
27 Ft ,1 In |
|
Size Irregular
|
27.1 X 85.3 Ft |
|
Size Total Text
|
27.1 X 85.3 Ft |














































