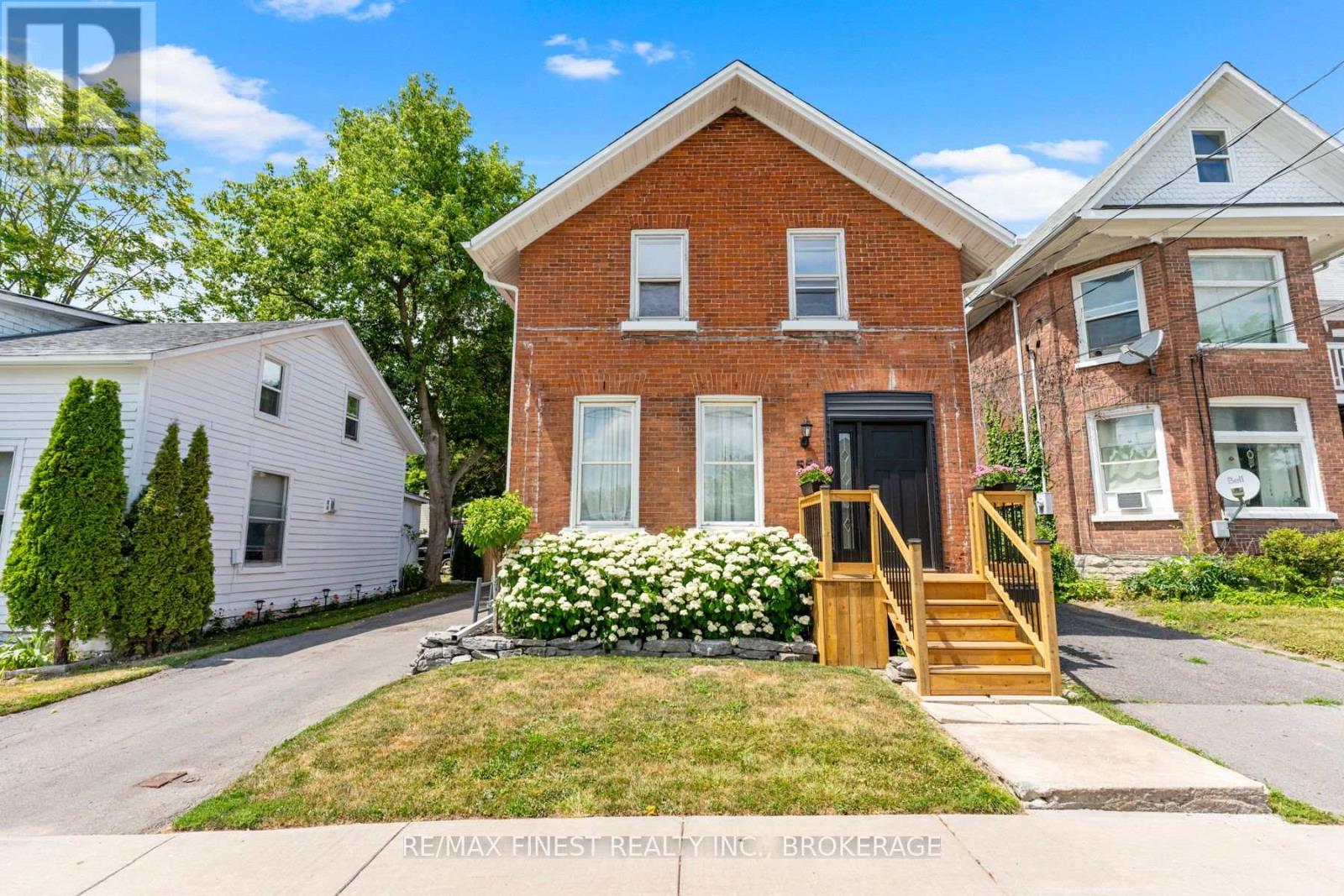55 Bridge Street W Greater Napanee, Ontario K7R 2C4
3 Bedroom
2 Bathroom
1,100 - 1,500 ft2
Window Air Conditioner
Forced Air
Landscaped
$614,900
You won't want to miss this one! Modern-day charm perfectly balanced with character of the past, best describes this centrally located 2-storey stone home in the heart of Napanee. Newly renovated in the last 2 years! The main floor boasts high ceilings, tons of natural light and an open concept kitchen-dining-living room, laundry and powder room off the back door. The upstairs has two good sized bedrooms, new bathroom and primary bedroom with walk in closet. Outside, the backyard is beautifully landscaped, private and ready to host family & friends for a BBQ! (id:28469)
Open House
This property has open houses!
July
12
Saturday
Starts at:
12:00 pm
Ends at:2:00 pm
July
13
Sunday
Starts at:
2:00 pm
Ends at:4:00 pm
Property Details
| MLS® Number | X12273225 |
| Property Type | Single Family |
| Community Name | 58 - Greater Napanee |
| Features | Level |
| Parking Space Total | 3 |
| Structure | Shed |
Building
| Bathroom Total | 2 |
| Bedrooms Above Ground | 3 |
| Bedrooms Total | 3 |
| Appliances | Dishwasher, Dryer, Stove, Washer, Refrigerator |
| Basement Development | Unfinished |
| Basement Type | Crawl Space (unfinished) |
| Construction Style Attachment | Detached |
| Cooling Type | Window Air Conditioner |
| Exterior Finish | Brick |
| Foundation Type | Stone |
| Half Bath Total | 1 |
| Heating Fuel | Natural Gas |
| Heating Type | Forced Air |
| Stories Total | 2 |
| Size Interior | 1,100 - 1,500 Ft2 |
| Type | House |
| Utility Water | Municipal Water |
Parking
| No Garage |
Land
| Acreage | No |
| Landscape Features | Landscaped |
| Sewer | Sanitary Sewer |
| Size Depth | 95 Ft ,1 In |
| Size Frontage | 36 Ft ,6 In |
| Size Irregular | 36.5 X 95.1 Ft |
| Size Total Text | 36.5 X 95.1 Ft|under 1/2 Acre |
Rooms
| Level | Type | Length | Width | Dimensions |
|---|---|---|---|---|
| Second Level | Office | 2.74 m | 3.14 m | 2.74 m x 3.14 m |
| Second Level | Bedroom | 3.02 m | 3.14 m | 3.02 m x 3.14 m |
| Second Level | Bathroom | 2.02 m | 1.48 m | 2.02 m x 1.48 m |
| Second Level | Primary Bedroom | 4.86 m | 3.7 m | 4.86 m x 3.7 m |
| Main Level | Foyer | 2 m | 5.29 m | 2 m x 5.29 m |
| Main Level | Living Room | 3.76 m | 4.18 m | 3.76 m x 4.18 m |
| Main Level | Kitchen | 5.86 m | 4.25 m | 5.86 m x 4.25 m |
| Main Level | Laundry Room | 3.71 m | 4.24 m | 3.71 m x 4.24 m |
| Main Level | Bathroom | 1.59 m | 1.91 m | 1.59 m x 1.91 m |




















































