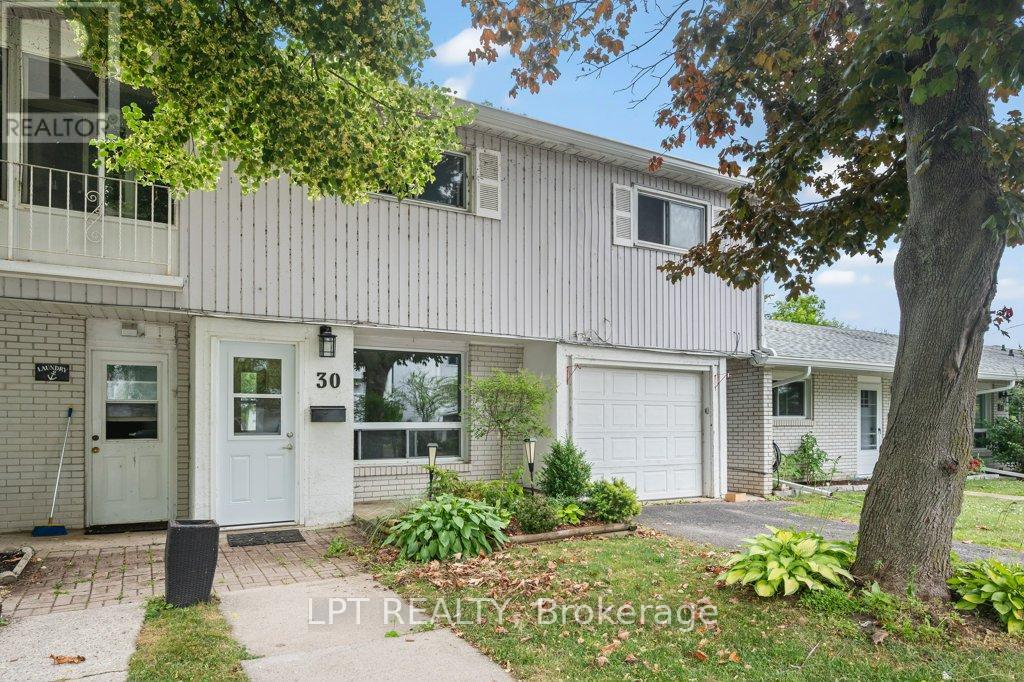30 - 4427 Bath Road Loyalist, Ontario K7N 1A1
$324,900Maintenance, Common Area Maintenance, Water, Parking
$691 Monthly
Maintenance, Common Area Maintenance, Water, Parking
$691 MonthlyDiscover comfortable, living in this bright two-storey, 3-bedroom, 2-bathroom condo nestled in Amherstview. On the main level, an inviting layout features a well-equipped kitchen with stainless steel appliances. A door leads out to your private patio perfect for morning coffee. Upstairs, you'll find three generously sized bedrooms, including a huge primary suite complete with large closet space and a 4-piece ensuite bath. Attached garage with electric-car charger hookup and automatic door opener Two extra surface parking spaces steps from your front door. Community amenities include private lake access, an inground pool and laundry. Whether you're settling in as a first-time buyer, downsizing from a larger home, this condo delivers convenience, comfort and room to make it your own. Schedule your showing today and start enjoying! (id:28469)
Open House
This property has open houses!
2:00 pm
Ends at:4:00 pm
2:00 pm
Ends at:4:00 pm
Property Details
| MLS® Number | X12272743 |
| Property Type | Single Family |
| Community Name | 54 - Amherstview |
| Community Features | Pet Restrictions |
| Equipment Type | Water Heater |
| Parking Space Total | 3 |
| Pool Type | Outdoor Pool |
| Rental Equipment Type | Water Heater |
Building
| Bathroom Total | 2 |
| Bedrooms Above Ground | 3 |
| Bedrooms Total | 3 |
| Appliances | Water Heater, Dishwasher, Garage Door Opener, Stove, Refrigerator |
| Exterior Finish | Aluminum Siding, Brick |
| Heating Fuel | Electric |
| Heating Type | Baseboard Heaters |
| Stories Total | 2 |
| Size Interior | 1,600 - 1,799 Ft2 |
| Type | Row / Townhouse |
Parking
| Attached Garage | |
| Garage |
Land
| Acreage | No |
| Surface Water | Lake/pond |
Rooms
| Level | Type | Length | Width | Dimensions |
|---|---|---|---|---|
| Second Level | Primary Bedroom | 5.65 m | 3.14 m | 5.65 m x 3.14 m |
| Second Level | Bedroom 2 | 4.32 m | 4.32 m | 4.32 m x 4.32 m |
| Second Level | Bedroom 3 | 3.4 m | 4.29 m | 3.4 m x 4.29 m |
| Second Level | Bathroom | 1.51 m | 2.49 m | 1.51 m x 2.49 m |
| Second Level | Bathroom | 2.41 m | 1.5 m | 2.41 m x 1.5 m |
| Second Level | Other | 4.59 m | 3.86 m | 4.59 m x 3.86 m |
| Main Level | Living Room | 4.64 m | 4.3 m | 4.64 m x 4.3 m |
| Main Level | Dining Room | 4.17 m | 2.97 m | 4.17 m x 2.97 m |
| Main Level | Kitchen | 3.26 m | 4.3 m | 3.26 m x 4.3 m |

































