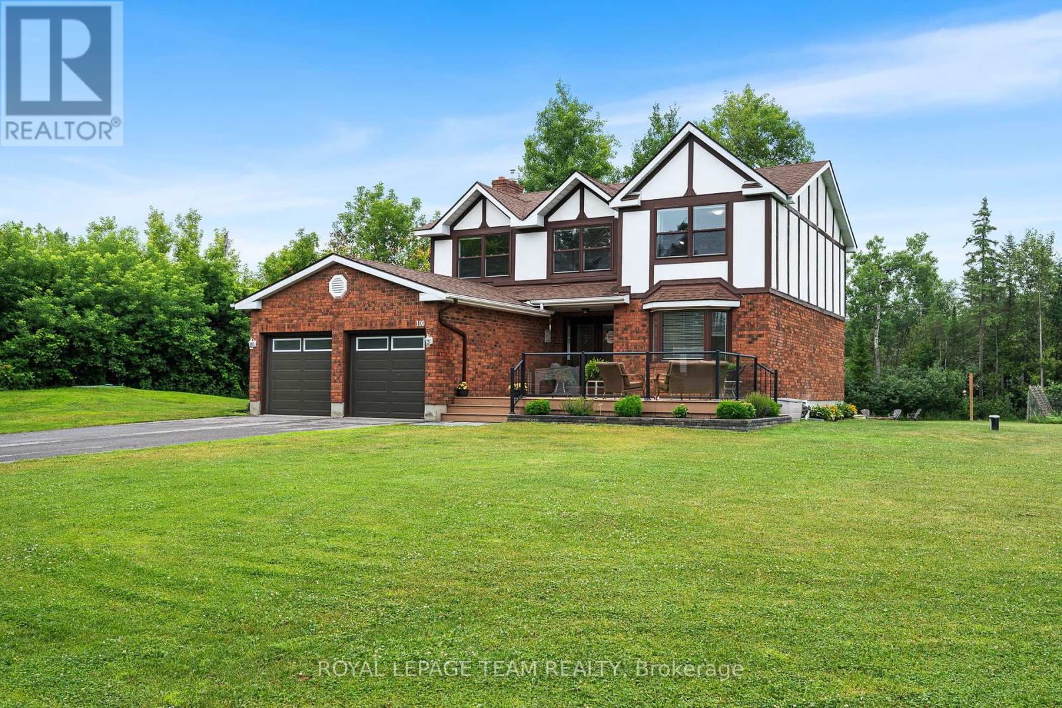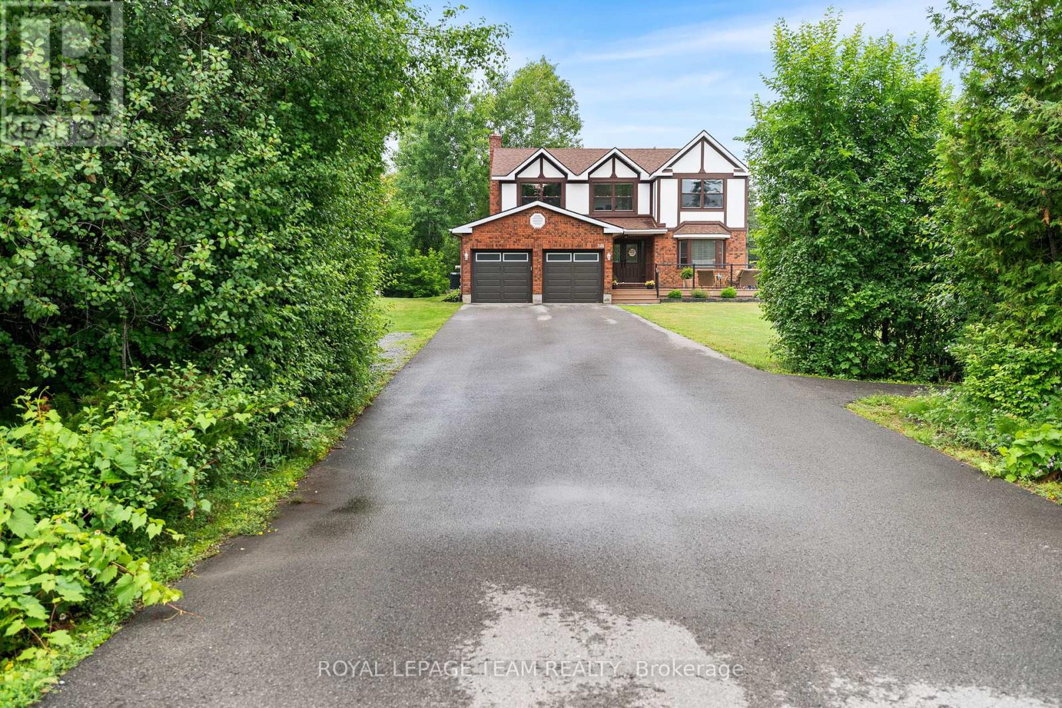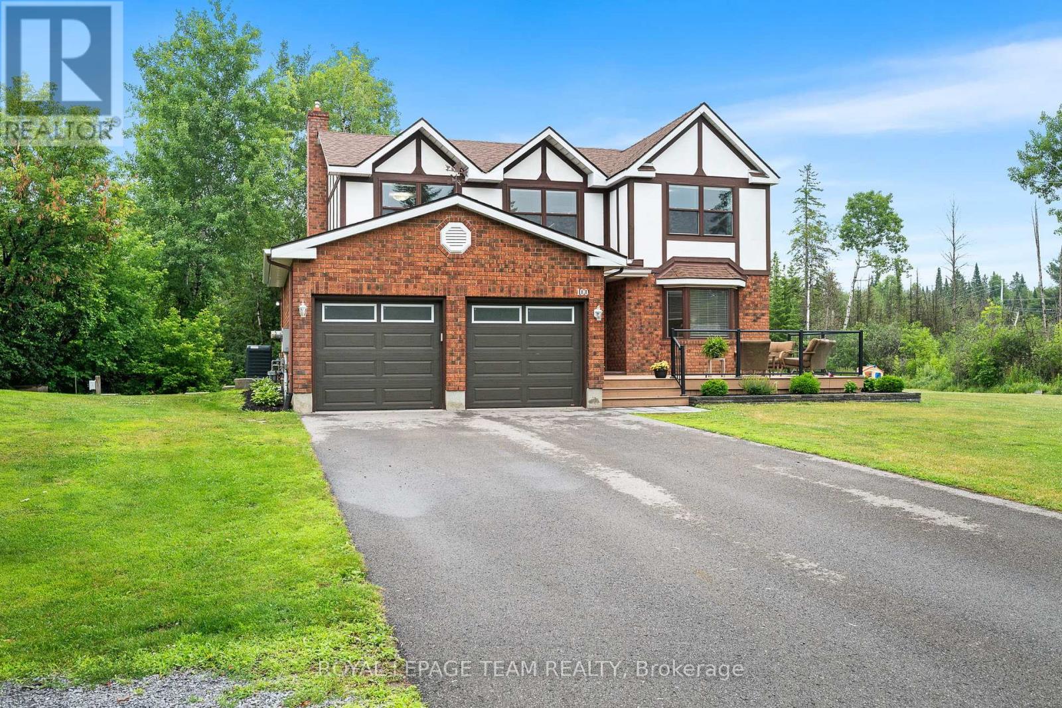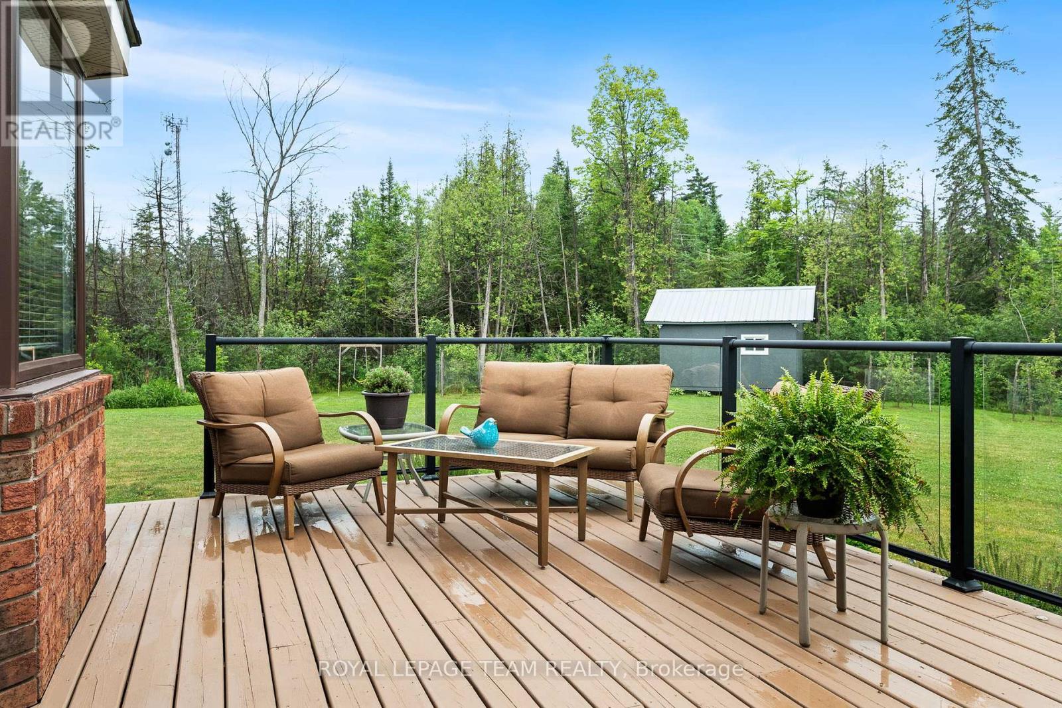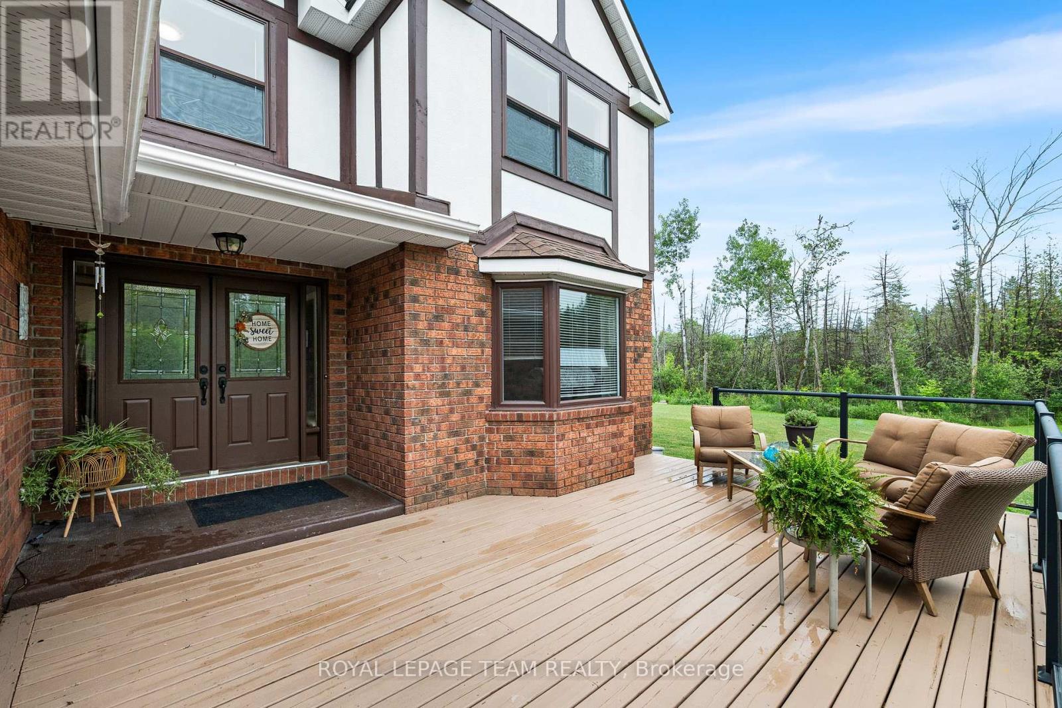6 Bedroom
3 Bathroom
2,500 - 3,000 ft2
Fireplace
Central Air Conditioning
Forced Air
$875,000
Welcome to 100 Grey Stone in Carp. A beautifully maintained home that shows true pride of ownership inside and out. Featuring 4 bedrooms, 3 bathrooms, plus 2 additional bedrooms and a flex space in the recently renovated basement, there's room for the whole family to live, work, and play. The partially cleared and graded, 2 acre lot, extends beyond the tree line, offering privacy and plenty of outdoor space. Enjoy established gardens, McIntosh and Honeycrisp apple trees, raspberries, mint, leeks, rhubarb, and a 23ftx23ft fenced vegetable garden with its own water line. The front deck was updated in 2019, and the back deck is brand new as of 2024. Inside, recent upgrades include new front panels, an updated main floor bathroom and patio door (2025), hardwood floors upstairs (2021), and new baseboards and casing throughout. The basement was fully renovated in 2023 with new floors, windows, a built-in bar, and custom TV storage. A GenerLink hookup ensures peace of mind during power outages. Located in a great school district and just minutes from Stittsville, Kanata and Carp, this home offers the perfect blend of country calm and city convenience. (id:28469)
Property Details
|
MLS® Number
|
X12272361 |
|
Property Type
|
Single Family |
|
Neigbourhood
|
West Carleton-March |
|
Community Name
|
9105 - Huntley Ward (South West) |
|
Features
|
Irregular Lot Size, Carpet Free |
|
Parking Space Total
|
8 |
Building
|
Bathroom Total
|
3 |
|
Bedrooms Above Ground
|
4 |
|
Bedrooms Below Ground
|
2 |
|
Bedrooms Total
|
6 |
|
Amenities
|
Fireplace(s) |
|
Appliances
|
Garage Door Opener Remote(s), Water Heater, Dishwasher, Garage Door Opener, Microwave, Stove, Refrigerator |
|
Basement Development
|
Finished |
|
Basement Type
|
Full (finished) |
|
Construction Style Attachment
|
Detached |
|
Cooling Type
|
Central Air Conditioning |
|
Exterior Finish
|
Brick, Wood |
|
Fireplace Present
|
Yes |
|
Fireplace Total
|
1 |
|
Foundation Type
|
Concrete |
|
Heating Fuel
|
Natural Gas |
|
Heating Type
|
Forced Air |
|
Stories Total
|
2 |
|
Size Interior
|
2,500 - 3,000 Ft2 |
|
Type
|
House |
Parking
Land
|
Acreage
|
No |
|
Sewer
|
Septic System |
|
Size Depth
|
451 Ft ,1 In |
|
Size Frontage
|
197 Ft |
|
Size Irregular
|
197 X 451.1 Ft |
|
Size Total Text
|
197 X 451.1 Ft |
|
Zoning Description
|
Rr3 |
Rooms
| Level |
Type |
Length |
Width |
Dimensions |
|
Second Level |
Bedroom 2 |
3.8 m |
4.9 m |
3.8 m x 4.9 m |
|
Second Level |
Office |
3.47 m |
2.34 m |
3.47 m x 2.34 m |
|
Second Level |
Primary Bedroom |
4.36 m |
6.17 m |
4.36 m x 6.17 m |
|
Second Level |
Other |
2.24 m |
2.18 m |
2.24 m x 2.18 m |
|
Second Level |
Bathroom |
2.44 m |
2.18 m |
2.44 m x 2.18 m |
|
Second Level |
Bathroom |
2.34 m |
2.18 m |
2.34 m x 2.18 m |
|
Second Level |
Bedroom |
3.82 m |
5.03 m |
3.82 m x 5.03 m |
|
Basement |
Bedroom |
3.46 m |
4.58 m |
3.46 m x 4.58 m |
|
Basement |
Bedroom 2 |
3.58 m |
3.28 m |
3.58 m x 3.28 m |
|
Basement |
Den |
3.39 m |
5.62 m |
3.39 m x 5.62 m |
|
Basement |
Recreational, Games Room |
7.2 m |
6.74 m |
7.2 m x 6.74 m |
|
Basement |
Utility Room |
4.83 m |
5.17 m |
4.83 m x 5.17 m |
|
Main Level |
Bathroom |
2.88 m |
1.58 m |
2.88 m x 1.58 m |
|
Main Level |
Other |
5.73 m |
6.19 m |
5.73 m x 6.19 m |
|
Main Level |
Eating Area |
3.45 m |
2.43 m |
3.45 m x 2.43 m |
|
Main Level |
Dining Room |
3.71 m |
4.26 m |
3.71 m x 4.26 m |
|
Main Level |
Family Room |
3.6 m |
8.15 m |
3.6 m x 8.15 m |
|
Main Level |
Kitchen |
3.42 m |
3.3 m |
3.42 m x 3.3 m |
|
Main Level |
Laundry Room |
2.39 m |
2.78 m |
2.39 m x 2.78 m |
|
Main Level |
Living Room |
3.68 m |
6.1 m |
3.68 m x 6.1 m |

