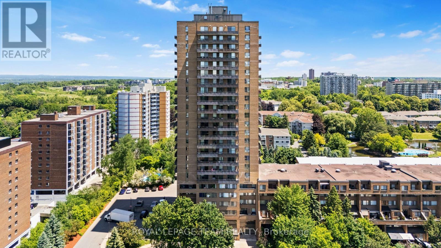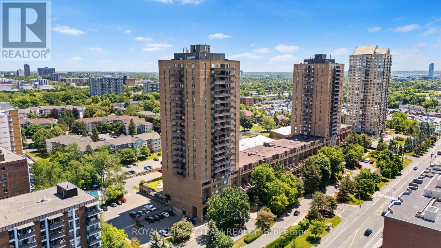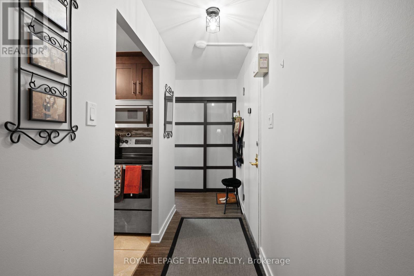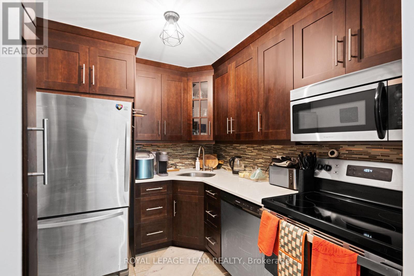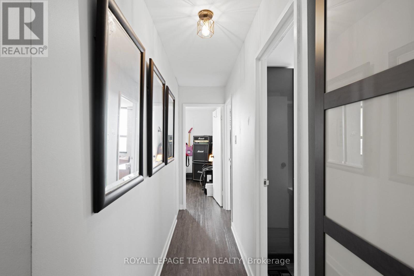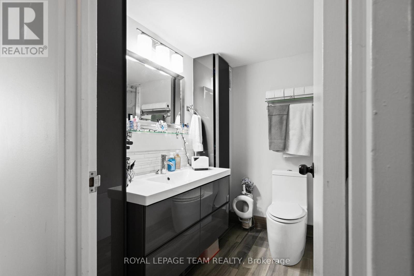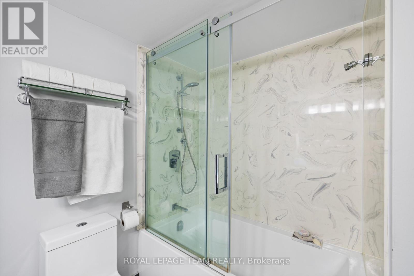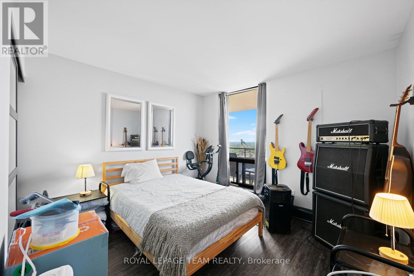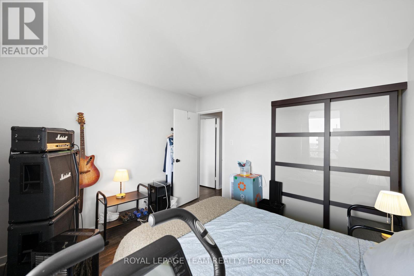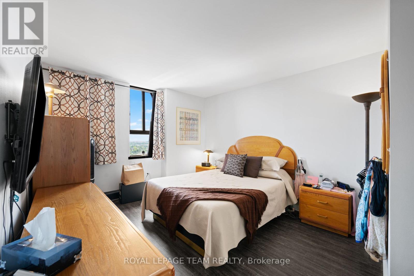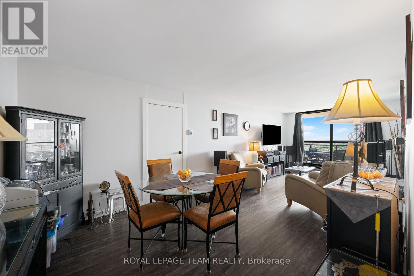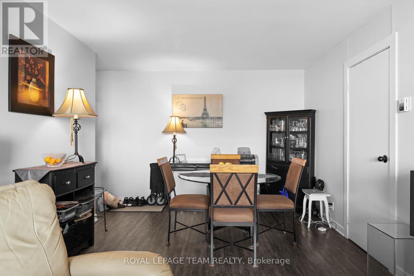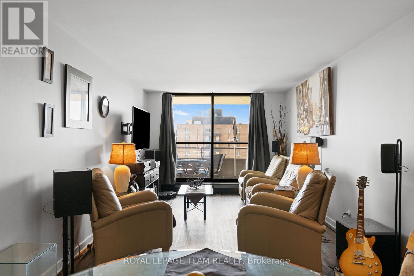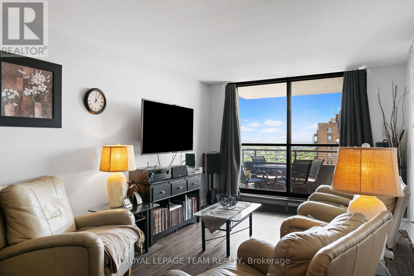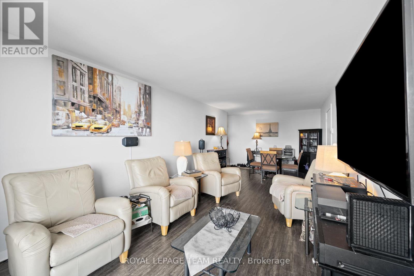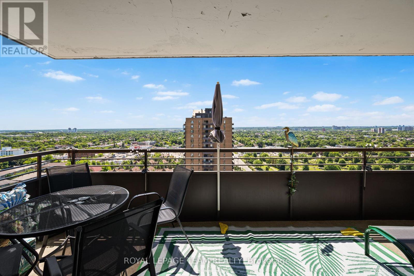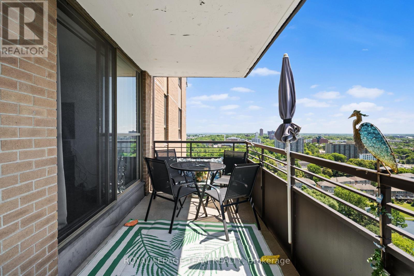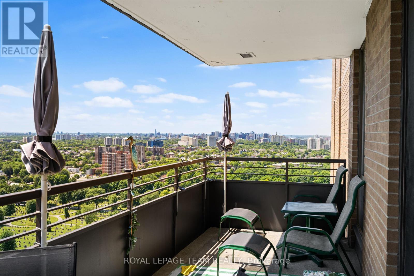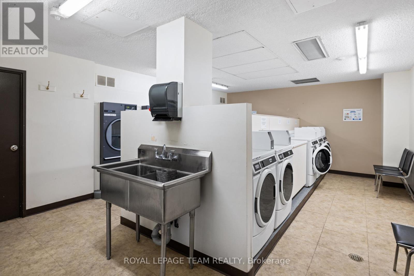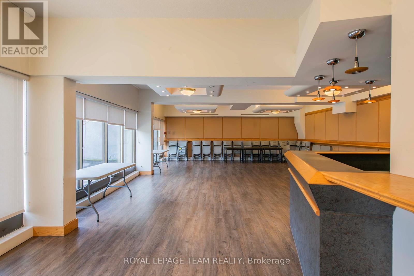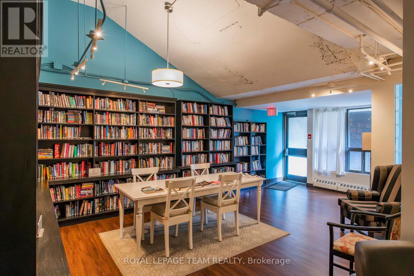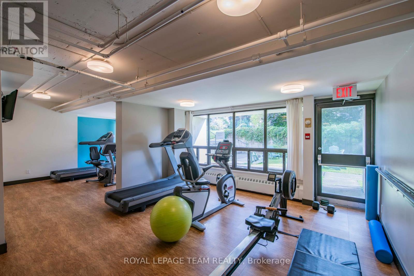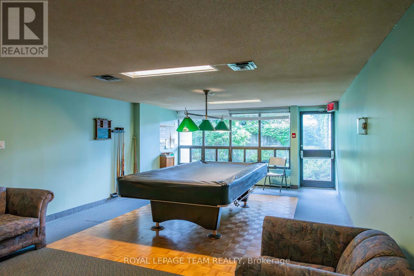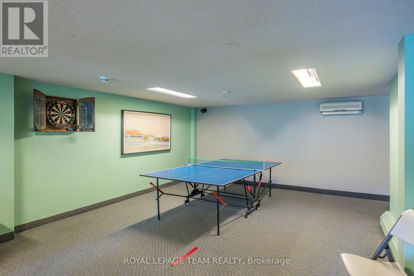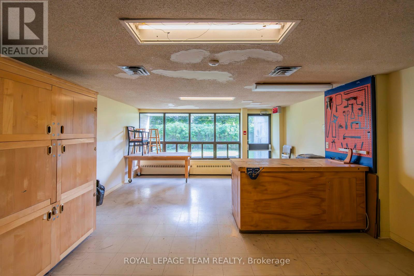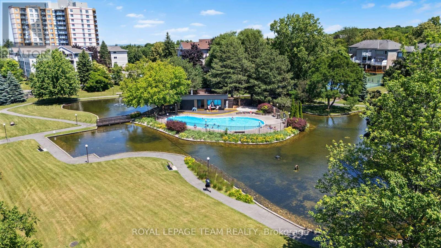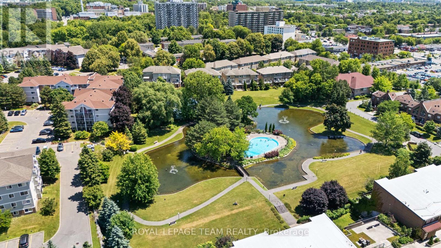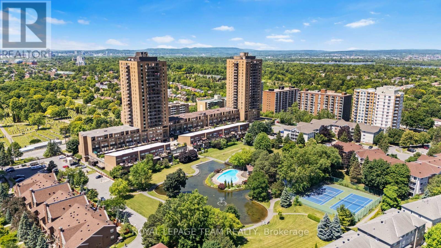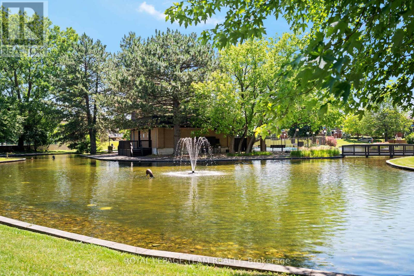2406 - 505 St. Laurent Boulevard Ottawa, Ontario K1K 3X4
$265,000Maintenance, Heat, Electricity, Water, Common Area Maintenance, Parking, Insurance
$893 Monthly
Maintenance, Heat, Electricity, Water, Common Area Maintenance, Parking, Insurance
$893 MonthlyWelcome to carefree condo living with one of the best panoramic views in the city! This spacious 2-bedroom, 1-bathroom unit offers stunning unobstructed vistas to the east, south, and west enjoy breathtaking sunrises, sunsets, and cityscapes every day from the comfort of your own home.Ideally located, you're steps from shopping, dining, transit, parks, and all the essentials. Inside, the layout is bright and functional with generous living and dining areas, ample storage, and well-proportioned bedrooms. The unit has been well maintained and offers an excellent opportunity for both homeowners and investors alike. Resort-style amenities include a beautifully landscaped outdoor pool area, fitness centre, sauna, library, party room, workshop, and more the perfect blend of convenience and leisure. Underground parking is included, and condo fees cover ALL utilities (heat, hydro, water), making it easy to budget with no surprises. A rare chance to own a centrally located condo with million-dollar views, great amenities and everything included. Book your showing today! (id:28469)
Property Details
| MLS® Number | X12272236 |
| Property Type | Single Family |
| Neigbourhood | Vanier |
| Community Name | 3103 - Viscount Alexander Park |
| Amenities Near By | Public Transit, Park, Hospital |
| Community Features | Pet Restrictions |
| Equipment Type | None |
| Features | Elevator, Balcony, Carpet Free |
| Parking Space Total | 1 |
| Pool Type | Outdoor Pool |
| Rental Equipment Type | None |
| Structure | Patio(s) |
| View Type | View |
Building
| Bathroom Total | 1 |
| Bedrooms Above Ground | 2 |
| Bedrooms Total | 2 |
| Amenities | Exercise Centre, Sauna, Recreation Centre |
| Appliances | Garage Door Opener Remote(s), Intercom, Dishwasher, Microwave, Oven, Refrigerator |
| Cooling Type | Window Air Conditioner |
| Exterior Finish | Brick |
| Fire Protection | Monitored Alarm, Security System, Smoke Detectors |
| Flooring Type | Laminate, Ceramic |
| Heating Fuel | Natural Gas |
| Heating Type | Baseboard Heaters |
| Size Interior | 700 - 799 Ft2 |
| Type | Apartment |
Parking
| Underground | |
| Garage |
Land
| Acreage | No |
| Land Amenities | Public Transit, Park, Hospital |
| Surface Water | Lake/pond |
| Zoning Description | Residential |
Rooms
| Level | Type | Length | Width | Dimensions |
|---|---|---|---|---|
| Main Level | Bedroom | 13.29 m | 10.79 m | 13.29 m x 10.79 m |
| Main Level | Bedroom 2 | 10.79 m | 9.91 m | 10.79 m x 9.91 m |
| Main Level | Bathroom | Measurements not available | ||
| Main Level | Kitchen | 8.89 m | 7.87 m | 8.89 m x 7.87 m |
| Main Level | Living Room | 16.9 m | 10.79 m | 16.9 m x 10.79 m |
| Main Level | Dining Room | 8.79 m | 10.79 m | 8.79 m x 10.79 m |

