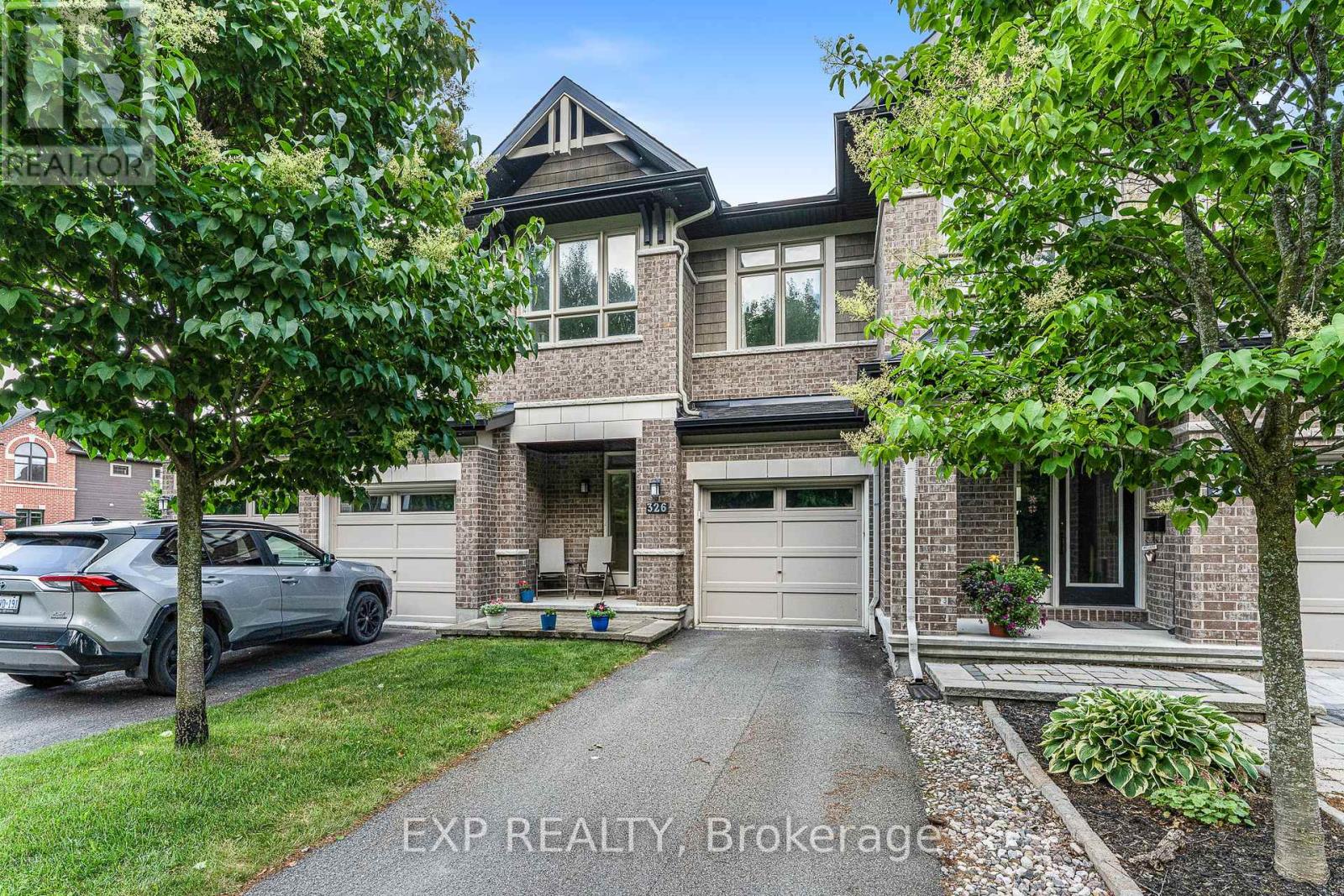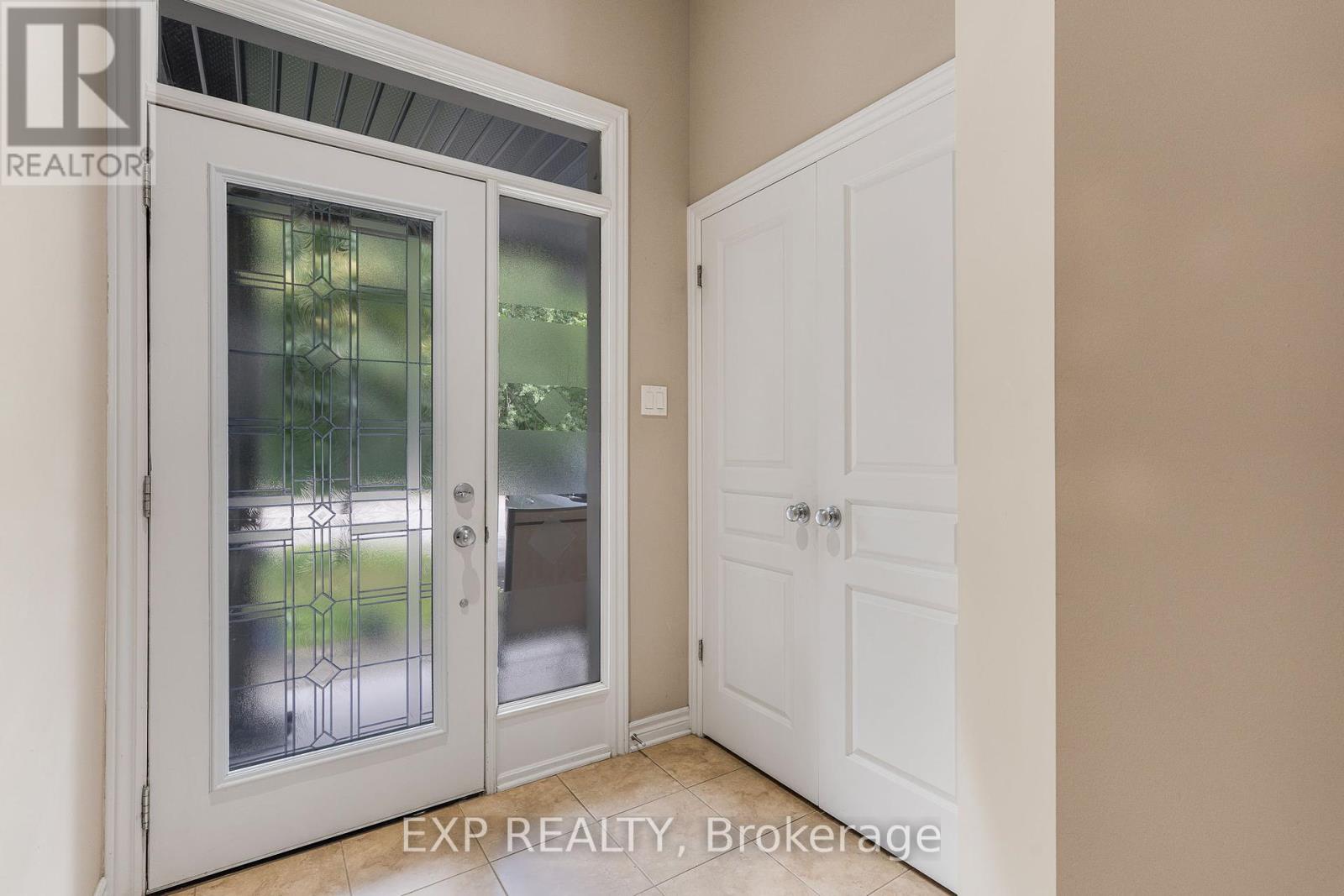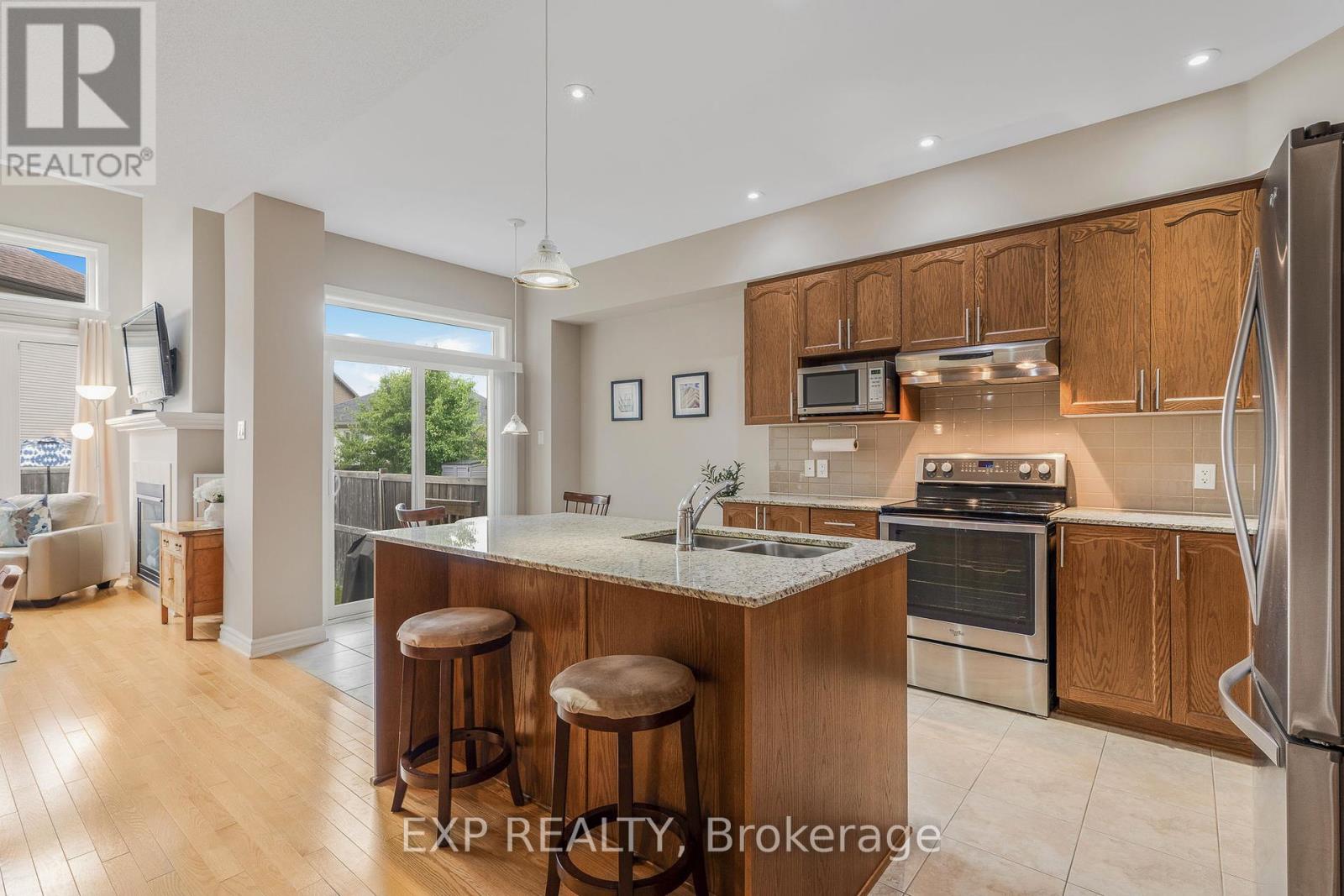326 Trailsedge Way Ottawa, Ontario K1W 0G6
$658,000
Beautiful 3-bedroom, 3-bathroom townhome with its own private driveway lane, nestled in a peaceful setting with no front neighbours and surrounded by nature and close to schools, parks and walking trails. The main floor features an open-concept layout with a stylish kitchen boasting granite countertops and stainless steel appliances, flowing into a bright living area with a vaulted ceiling and a cozy natural gas fireplace. Upstairs, you'll find three spacious bedrooms and two full bathrooms, including a comfortable primary suite. The finished basement offers extra living space and includes a bathroom rough-in, ready for your future plans. A rare blend of privacy, comfort, and modern style. Don't miss it! (id:28469)
Property Details
| MLS® Number | X12277360 |
| Property Type | Single Family |
| Neigbourhood | Chapel Hill South |
| Community Name | 2013 - Mer Bleue/Bradley Estates/Anderson Park |
| Amenities Near By | Public Transit |
| Community Features | School Bus |
| Equipment Type | Water Heater - Tankless |
| Features | Wooded Area |
| Parking Space Total | 3 |
| Rental Equipment Type | Water Heater - Tankless |
Building
| Bathroom Total | 3 |
| Bedrooms Above Ground | 3 |
| Bedrooms Total | 3 |
| Amenities | Fireplace(s) |
| Appliances | Garage Door Opener Remote(s), Central Vacuum, Water Heater - Tankless, Dishwasher, Dryer, Hood Fan, Microwave, Oven, Washer, Window Coverings, Refrigerator |
| Basement Development | Finished |
| Basement Type | N/a (finished) |
| Construction Style Attachment | Attached |
| Cooling Type | Central Air Conditioning |
| Exterior Finish | Brick, Aluminum Siding |
| Fire Protection | Smoke Detectors |
| Fireplace Present | Yes |
| Fireplace Total | 1 |
| Foundation Type | Poured Concrete |
| Half Bath Total | 1 |
| Heating Fuel | Natural Gas |
| Heating Type | Forced Air |
| Stories Total | 2 |
| Size Interior | 1,100 - 1,500 Ft2 |
| Type | Row / Townhouse |
| Utility Water | Municipal Water |
Parking
| Attached Garage | |
| Garage |
Land
| Acreage | No |
| Fence Type | Fenced Yard |
| Land Amenities | Public Transit |
| Sewer | Sanitary Sewer |
| Size Frontage | 20 Ft |
| Size Irregular | 20 Ft |
| Size Total Text | 20 Ft |
Rooms
| Level | Type | Length | Width | Dimensions |
|---|---|---|---|---|
| Second Level | Primary Bedroom | 4.27 m | 3.84 m | 4.27 m x 3.84 m |
| Second Level | Bedroom 2 | 2.87 m | 3.84 m | 2.87 m x 3.84 m |
| Second Level | Bedroom 3 | 2.99 m | 3.05 m | 2.99 m x 3.05 m |
| Second Level | Bathroom | 1.25 m | 4.18 m | 1.25 m x 4.18 m |
| Second Level | Bathroom | 2.9 m | 1.25 m | 2.9 m x 1.25 m |
| Basement | Utility Room | 4.94 m | 2.16 m | 4.94 m x 2.16 m |
| Basement | Other | 5.3 m | 2.32 m | 5.3 m x 2.32 m |
| Basement | Recreational, Games Room | 3.23 m | 8.84 m | 3.23 m x 8.84 m |
| Main Level | Living Room | 3.96 m | 3.6 m | 3.96 m x 3.6 m |
| Main Level | Kitchen | 2.44 m | 3.17 m | 2.44 m x 3.17 m |
| Main Level | Dining Room | 3.35 m | 3.6 m | 3.35 m x 3.6 m |
Utilities
| Cable | Installed |
| Electricity | Installed |
| Sewer | Installed |





































