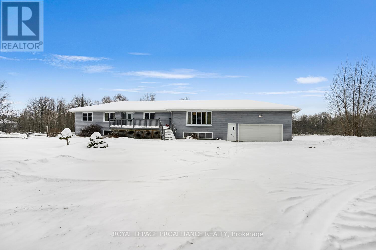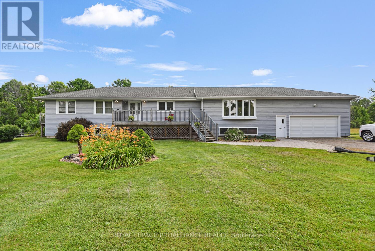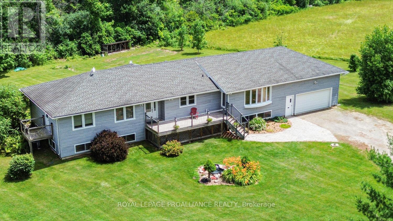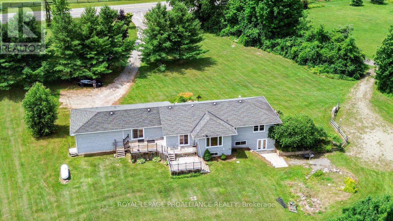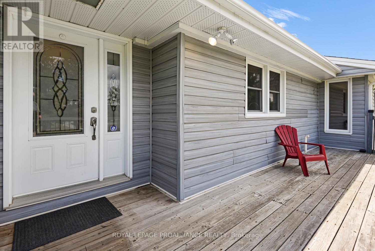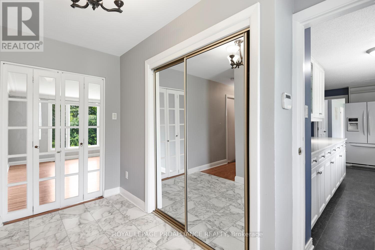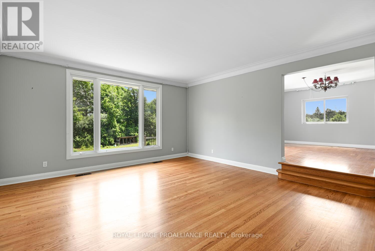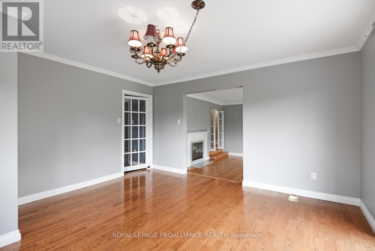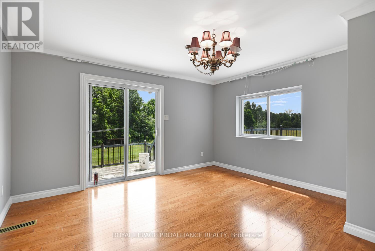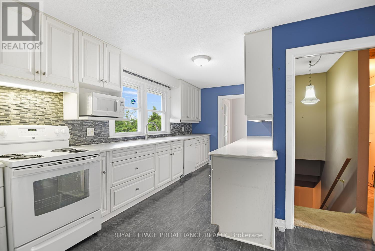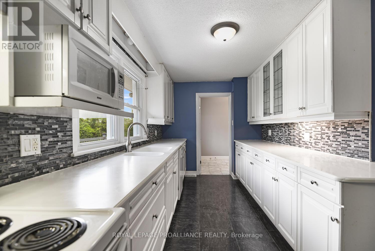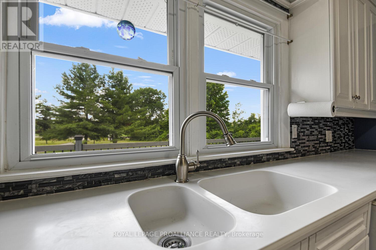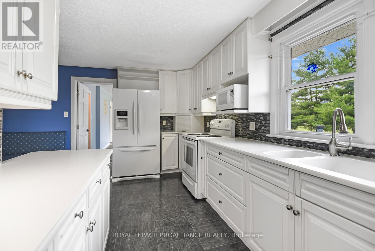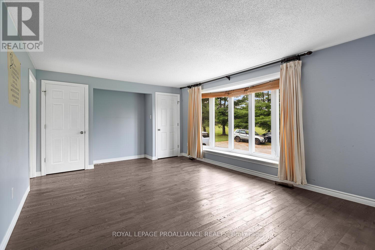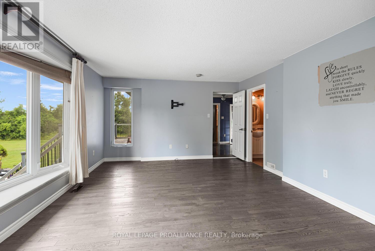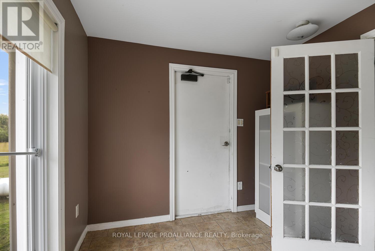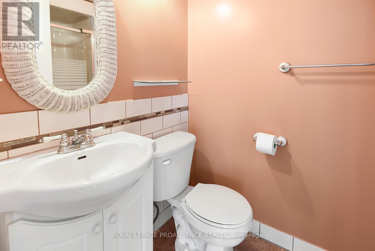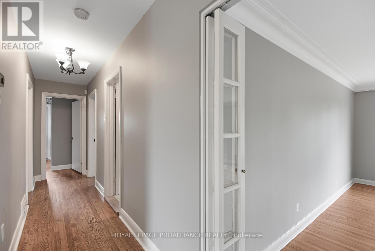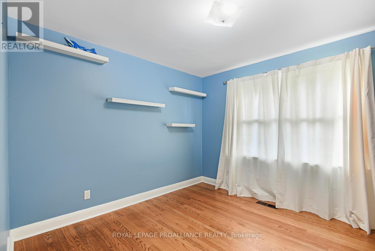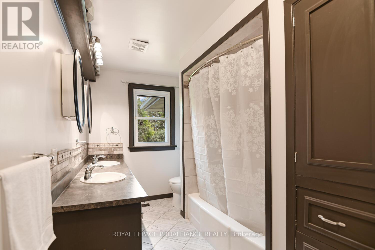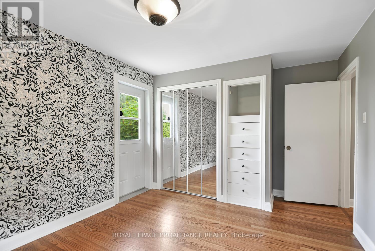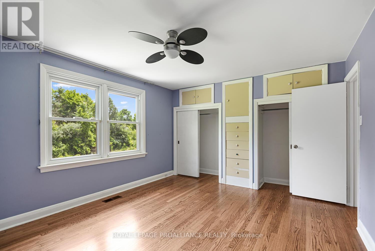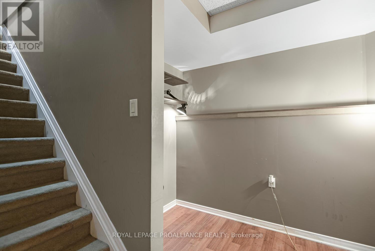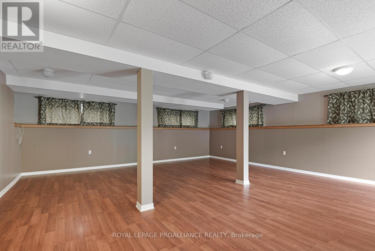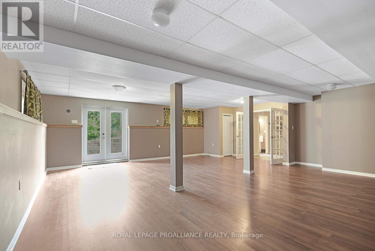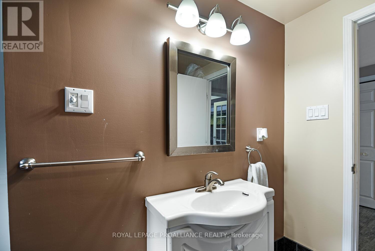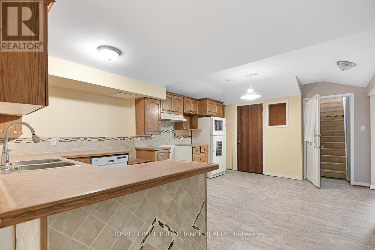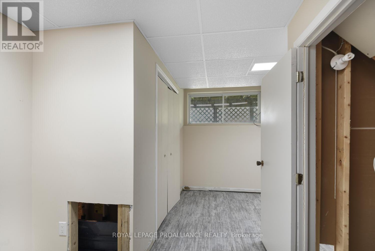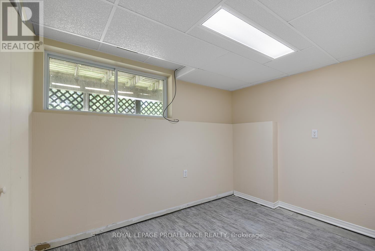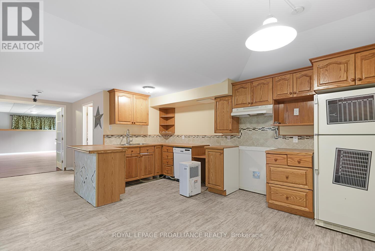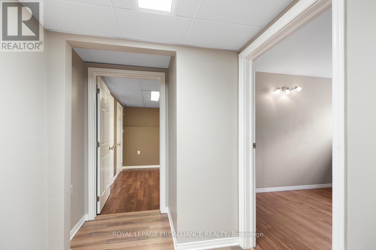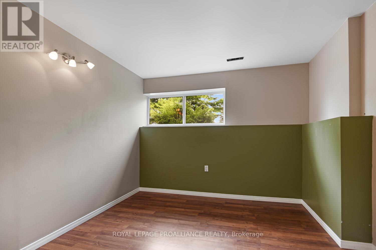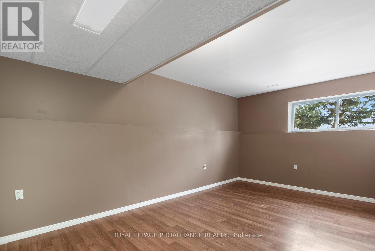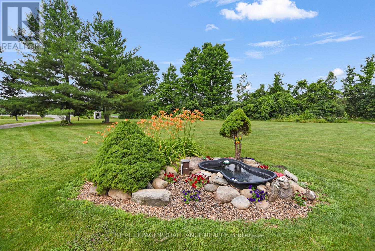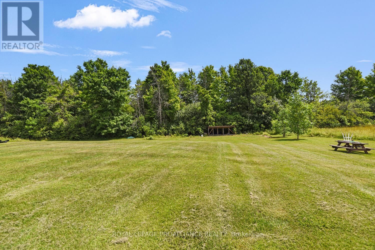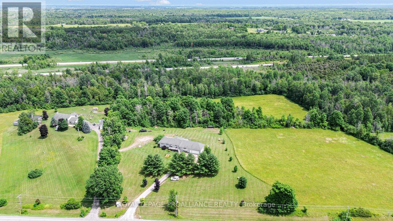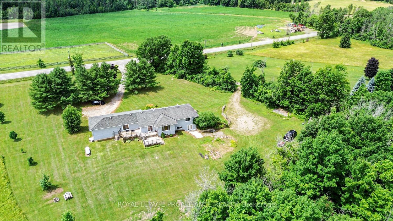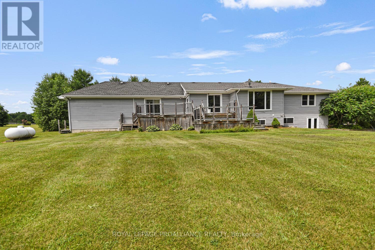7 Bedroom
3 Bathroom
2,000 - 2,500 ft2
Bungalow
Fireplace
Central Air Conditioning
Forced Air
Landscaped
$774,777
Situated on County Road 44, this impressive circa-1971 walkout bungalow sits on 1.5 acres of beautifully treed property and delivers exceptional square footage on every level. Don't be intimidated by the home's 5 bedrooms and 3 bathrooms because its perfectly suited for growing, multi-generational, or blended families or anyone seeking a VERSITILE living space.Step into a welcoming foyer with abundant closet space for all your outerwear needs. At the heart of the home lies a chefs dream kitchen, featuring Corian countertops, extensive cabinetry, & a cozy built-in corner breakfast nook for casual dining.The formal living & dining rooms stand side by side, showcasing gleaming hardwood floors and a warm electric fireplace insert in the living room. Designed for entertaining, these spaces flow seamlessly onto an expansive, corner-to-corner back deck ideal for hosting summer gatherings or simply enjoying the peaceful surroundings.The main level highlights a truly impressive primary suite w/ a walk-in closet, ensuite bathroom, and main-floor laundry. Step directly from this serene retreat onto a private section of the back deck an inviting spot to unwind in the evening breeze. Three additional spacious bedrooms share a beautifully updated 4-piece bathroom with double sinks, streamlining busy mornings.The lower level with its convenient walkout offers endless possibilities. A massive family room provides the perfect setting for a media area, playroom, or relaxed hangout. This level also includes a full 4-pc bathroom, a 2nd kitchen (ideal for an in-law suite, multi-generational living, or income potential), & 3 generously sized bedrooms. A utility room, dedicated storage space, and inside entry to the garage add to the practicality of this floor.Designed for flexibility, this home can function as one expansive residence or two self-contained units making it an outstanding opportunity for today's diverse living needs. Positioned minutes away from hwy 416 for easy commutes. (id:28469)
Property Details
|
MLS® Number
|
X12277355 |
|
Property Type
|
Single Family |
|
Community Name
|
807 - Edwardsburgh/Cardinal Twp |
|
Amenities Near By
|
Schools |
|
Community Features
|
School Bus |
|
Equipment Type
|
Propane Tank |
|
Features
|
Level Lot, Wooded Area, Open Space, Level, Carpet Free, Guest Suite, Sump Pump |
|
Parking Space Total
|
7 |
|
Rental Equipment Type
|
Propane Tank |
|
Structure
|
Deck, Shed |
Building
|
Bathroom Total
|
3 |
|
Bedrooms Above Ground
|
7 |
|
Bedrooms Total
|
7 |
|
Age
|
51 To 99 Years |
|
Amenities
|
Fireplace(s) |
|
Appliances
|
Garage Door Opener Remote(s), Water Heater, Water Softener, Dishwasher, Dryer, Hood Fan, Microwave, Stove, Washer, Window Coverings, Refrigerator |
|
Architectural Style
|
Bungalow |
|
Basement Development
|
Finished |
|
Basement Features
|
Apartment In Basement, Walk Out |
|
Basement Type
|
N/a, N/a (finished) |
|
Construction Style Attachment
|
Detached |
|
Cooling Type
|
Central Air Conditioning |
|
Exterior Finish
|
Vinyl Siding |
|
Fire Protection
|
Smoke Detectors |
|
Fireplace Present
|
Yes |
|
Fireplace Total
|
1 |
|
Fireplace Type
|
Insert |
|
Foundation Type
|
Poured Concrete |
|
Half Bath Total
|
1 |
|
Heating Fuel
|
Propane |
|
Heating Type
|
Forced Air |
|
Stories Total
|
1 |
|
Size Interior
|
2,000 - 2,500 Ft2 |
|
Type
|
House |
|
Utility Water
|
Drilled Well |
Parking
Land
|
Acreage
|
No |
|
Land Amenities
|
Schools |
|
Landscape Features
|
Landscaped |
|
Sewer
|
Septic System |
|
Size Depth
|
316 Ft ,3 In |
|
Size Frontage
|
200 Ft |
|
Size Irregular
|
200 X 316.3 Ft |
|
Size Total Text
|
200 X 316.3 Ft|1/2 - 1.99 Acres |
|
Zoning Description
|
Residential |
Rooms
| Level |
Type |
Length |
Width |
Dimensions |
|
Basement |
Family Room |
7.38 m |
8.23 m |
7.38 m x 8.23 m |
|
Basement |
Kitchen |
5.55 m |
4.05 m |
5.55 m x 4.05 m |
|
Basement |
Bedroom |
3.2 m |
2.47 m |
3.2 m x 2.47 m |
|
Basement |
Bedroom |
2.98 m |
3.4 m |
2.98 m x 3.4 m |
|
Basement |
Bedroom |
3.6 m |
5.55 m |
3.6 m x 5.55 m |
|
Basement |
Bathroom |
3.59 m |
4.06 m |
3.59 m x 4.06 m |
|
Basement |
Utility Room |
2.75 m |
2.82 m |
2.75 m x 2.82 m |
|
Main Level |
Kitchen |
5.91 m |
2.56 m |
5.91 m x 2.56 m |
|
Main Level |
Bedroom |
4.06 m |
3.14 m |
4.06 m x 3.14 m |
|
Main Level |
Bathroom |
2.15 m |
3.6 m |
2.15 m x 3.6 m |
|
Main Level |
Foyer |
2.13 m |
3.51 m |
2.13 m x 3.51 m |
|
Main Level |
Dining Room |
4.22 m |
4.56 m |
4.22 m x 4.56 m |
|
Main Level |
Living Room |
4.76 m |
5.8 m |
4.76 m x 5.8 m |
|
Main Level |
Eating Area |
3.09 m |
1.96 m |
3.09 m x 1.96 m |
|
Main Level |
Family Room |
5.24 m |
3.88 m |
5.24 m x 3.88 m |
|
Main Level |
Laundry Room |
4.31 m |
2.59 m |
4.31 m x 2.59 m |
|
Main Level |
Bathroom |
2.19 m |
1.34 m |
2.19 m x 1.34 m |
|
Main Level |
Bedroom |
5.14 m |
3.65 m |
5.14 m x 3.65 m |
|
Main Level |
Bedroom |
3.15 m |
4.34 m |
3.15 m x 4.34 m |
Utilities

