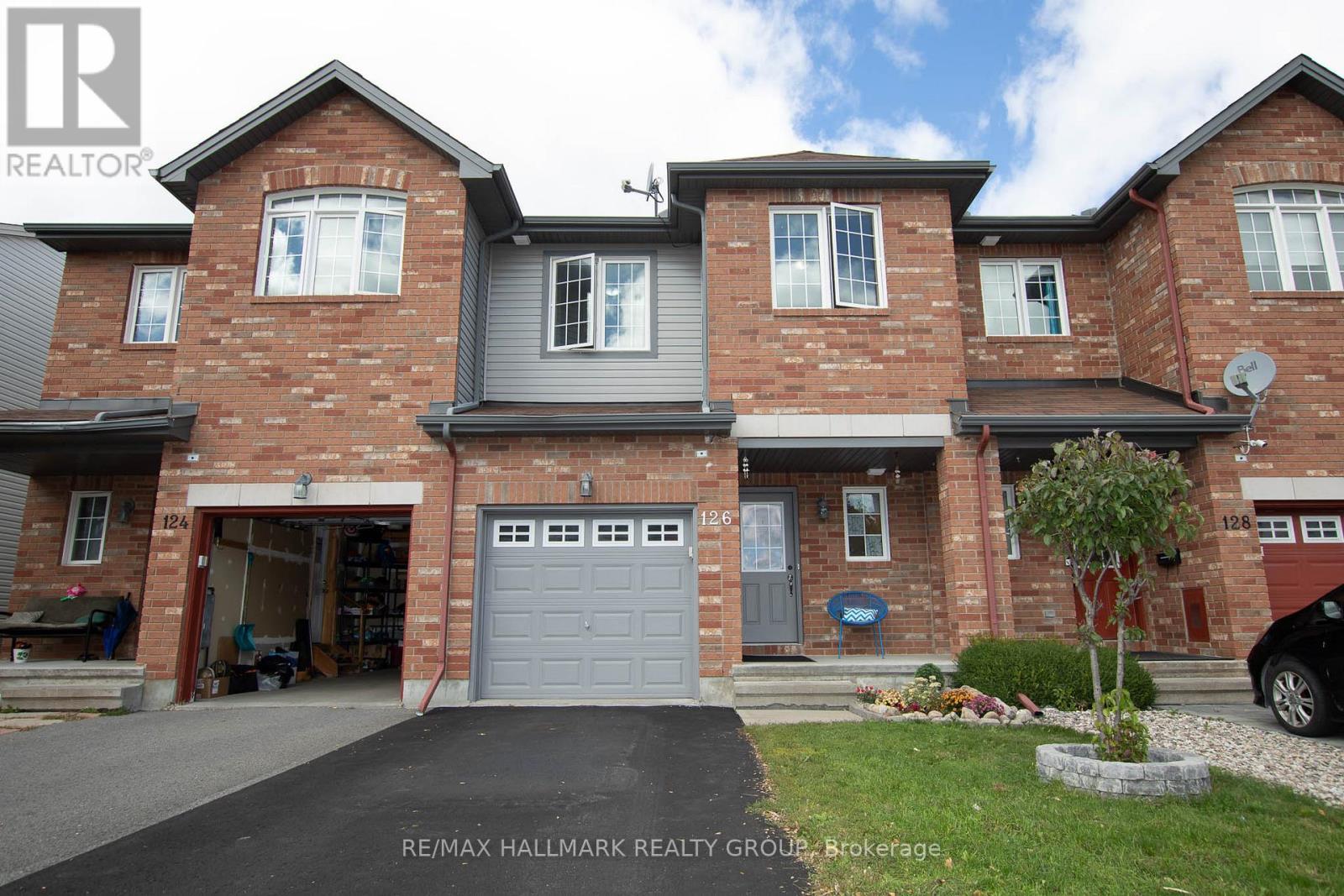3 Bedroom
3 Bathroom
1,500 - 2,000 ft2
Fireplace
Central Air Conditioning
Forced Air
$2,595 Monthly
Welcome to 126 Lokoya St.! This gorgeous townhome with 3 bedrooms and 2.5 bathrooms, awaits it's new occupants! Main floor features grand foyer with front closet, partial bathroom, large open concept living/dining area, all white kitchen featuring tons of storage and cabinets, stainless steel appliances, large island, and eating area, a walk-out to the fully fenced in backyard with planter box and patio stones. Upper floor features 3 generous sized bedrooms, 2 full bathrooms, with master having a full 4-pc en-suite bath & walk-in closet. Lower level features large rec room, tons of storage, and laundry. Parking for 2 vehicles, with one being inside the garage. Close to schools, the hwy, shops, gyms, parks/trails! Tenant pays all utilities. Available September 1st! (id:28469)
Property Details
|
MLS® Number
|
X12277188 |
|
Property Type
|
Single Family |
|
Neigbourhood
|
Kanata South |
|
Community Name
|
9010 - Kanata - Emerald Meadows/Trailwest |
|
Amenities Near By
|
Public Transit, Place Of Worship, Schools, Park |
|
Community Features
|
Community Centre, School Bus |
|
Features
|
In Suite Laundry |
|
Parking Space Total
|
2 |
Building
|
Bathroom Total
|
3 |
|
Bedrooms Above Ground
|
3 |
|
Bedrooms Total
|
3 |
|
Appliances
|
Dishwasher, Dryer, Hood Fan, Stove, Washer, Refrigerator |
|
Basement Development
|
Finished |
|
Basement Type
|
Full (finished) |
|
Construction Style Attachment
|
Attached |
|
Cooling Type
|
Central Air Conditioning |
|
Exterior Finish
|
Brick, Vinyl Siding |
|
Fireplace Present
|
Yes |
|
Flooring Type
|
Tile, Hardwood, Vinyl |
|
Foundation Type
|
Poured Concrete |
|
Half Bath Total
|
1 |
|
Heating Fuel
|
Natural Gas |
|
Heating Type
|
Forced Air |
|
Stories Total
|
2 |
|
Size Interior
|
1,500 - 2,000 Ft2 |
|
Type
|
Row / Townhouse |
|
Utility Water
|
Municipal Water |
Parking
|
Attached Garage
|
|
|
Garage
|
|
|
Inside Entry
|
|
|
Tandem
|
|
Land
|
Acreage
|
No |
|
Land Amenities
|
Public Transit, Place Of Worship, Schools, Park |
|
Sewer
|
Sanitary Sewer |
|
Size Depth
|
91 Ft ,10 In |
|
Size Frontage
|
20 Ft |
|
Size Irregular
|
20 X 91.9 Ft |
|
Size Total Text
|
20 X 91.9 Ft |
Rooms
| Level |
Type |
Length |
Width |
Dimensions |
|
Second Level |
Bedroom 2 |
4.66 m |
2.71 m |
4.66 m x 2.71 m |
|
Second Level |
Bedroom 3 |
4.21 m |
3.02 m |
4.21 m x 3.02 m |
|
Second Level |
Bathroom |
2.29 m |
2.23 m |
2.29 m x 2.23 m |
|
Second Level |
Primary Bedroom |
5.33 m |
3.99 m |
5.33 m x 3.99 m |
|
Second Level |
Bathroom |
2.5 m |
2.47 m |
2.5 m x 2.47 m |
|
Basement |
Other |
5.21 m |
2.56 m |
5.21 m x 2.56 m |
|
Basement |
Utility Room |
6.07 m |
2.65 m |
6.07 m x 2.65 m |
|
Basement |
Laundry Room |
6.07 m |
2.65 m |
6.07 m x 2.65 m |
|
Basement |
Recreational, Games Room |
6.13 m |
3.03 m |
6.13 m x 3.03 m |
|
Main Level |
Foyer |
3.93 m |
1.98 m |
3.93 m x 1.98 m |
|
Main Level |
Bathroom |
1.68 m |
1.51 m |
1.68 m x 1.51 m |
|
Main Level |
Living Room |
6.22 m |
3.11 m |
6.22 m x 3.11 m |
|
Main Level |
Kitchen |
5.27 m |
2.71 m |
5.27 m x 2.71 m |
Utilities
|
Cable
|
Available |
|
Electricity
|
Installed |
|
Sewer
|
Installed |



































