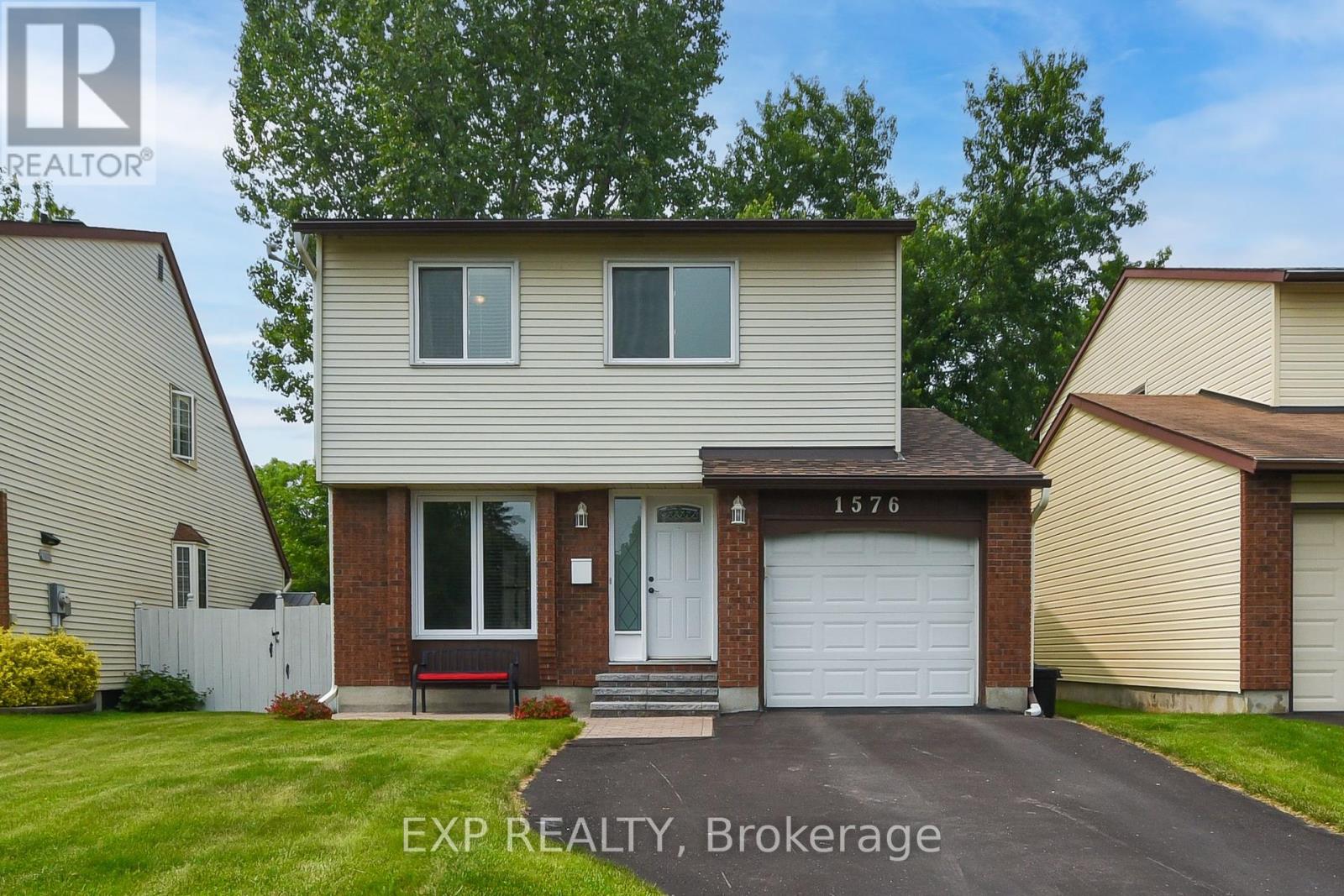1576 St Georges Street Ottawa, Ontario K1E 2M9
$624,900
This Gem is move-in ready! Single 3 bedroom home in Orleans Queenswood Heights neighborhood! Inviting foyer entrance. Bright white kitchen was completely renovated... now functional & stylish with newer appliances. Dining room with hardwood floors & large window. Vaulted ceilings in spacious sunken living room with cozy wood fireplace and huge 4 pane patio doors to large deck & private fenced yard. Convenient mudroom off of garage. Second level has 3 bedrooms of which the master bedroom offers his and her closets as well as a vanity and a cheater door to full bathroom. Basement includes a large family room, workshop & storage. Rough-in for bathroom is a bonus! Fully serviced with Nat gas furnace & central air. Newer roof & eavestroughs. Lots of storage throughout this home. Come for a visit & feel right at home! 24 hours irrevocable on all offers (id:28469)
Property Details
| MLS® Number | X12277006 |
| Property Type | Single Family |
| Neigbourhood | Queenswood Heights |
| Community Name | 1102 - Bilberry Creek/Queenswood Heights |
| Parking Space Total | 3 |
| Structure | Deck, Shed |
Building
| Bathroom Total | 2 |
| Bedrooms Above Ground | 3 |
| Bedrooms Total | 3 |
| Age | 31 To 50 Years |
| Amenities | Fireplace(s) |
| Appliances | Garage Door Opener Remote(s), Water Meter, Dishwasher, Dryer, Garage Door Opener, Hood Fan, Stove, Washer, Refrigerator |
| Basement Development | Partially Finished |
| Basement Type | N/a (partially Finished) |
| Construction Style Attachment | Detached |
| Cooling Type | Central Air Conditioning |
| Exterior Finish | Brick, Vinyl Siding |
| Fireplace Present | Yes |
| Fireplace Total | 1 |
| Foundation Type | Concrete |
| Half Bath Total | 1 |
| Heating Fuel | Natural Gas |
| Heating Type | Forced Air |
| Stories Total | 2 |
| Size Interior | 1,100 - 1,500 Ft2 |
| Type | House |
| Utility Water | Municipal Water |
Parking
| Attached Garage | |
| Garage |
Land
| Acreage | No |
| Fence Type | Fully Fenced |
| Sewer | Sanitary Sewer |
| Size Depth | 100 Ft |
| Size Frontage | 35 Ft |
| Size Irregular | 35 X 100 Ft |
| Size Total Text | 35 X 100 Ft |
Rooms
| Level | Type | Length | Width | Dimensions |
|---|---|---|---|---|
| Second Level | Primary Bedroom | 3.66 m | 3.82 m | 3.66 m x 3.82 m |
| Second Level | Bedroom 2 | 4.64 m | 2.6 m | 4.64 m x 2.6 m |
| Second Level | Bedroom 3 | 2.9 m | 2.6 m | 2.9 m x 2.6 m |
| Second Level | Bathroom | 5.18 m | 2.13 m | 5.18 m x 2.13 m |
| Basement | Family Room | 7.33 m | 4.46 m | 7.33 m x 4.46 m |
| Basement | Workshop | 5.1 m | 5.2 m | 5.1 m x 5.2 m |
| Basement | Utility Room | 2.97 m | 3.91 m | 2.97 m x 3.91 m |
| Main Level | Foyer | 3.35 m | 3.04 m | 3.35 m x 3.04 m |
| Main Level | Kitchen | 3.8 m | 3.04 m | 3.8 m x 3.04 m |
| Main Level | Dining Room | 3.85 m | 2.59 m | 3.85 m x 2.59 m |
| Main Level | Living Room | 5.23 m | 4.65 m | 5.23 m x 4.65 m |
| Main Level | Laundry Room | 3.35 m | 3.04 m | 3.35 m x 3.04 m |
Utilities
| Cable | Installed |
| Electricity | Installed |
| Sewer | Installed |








































