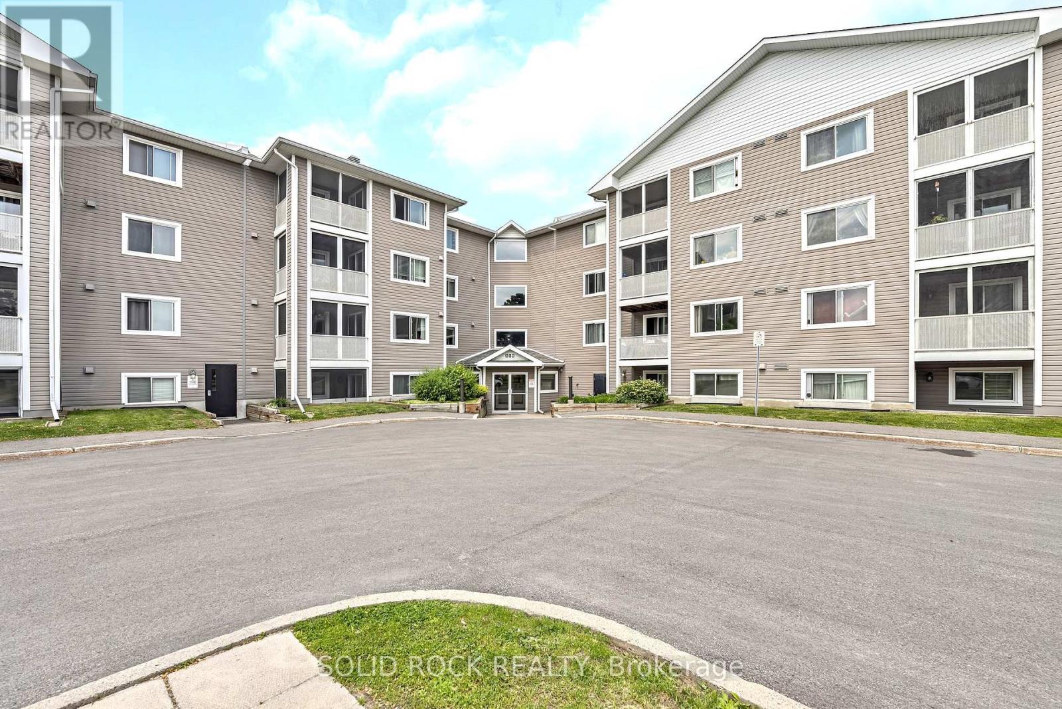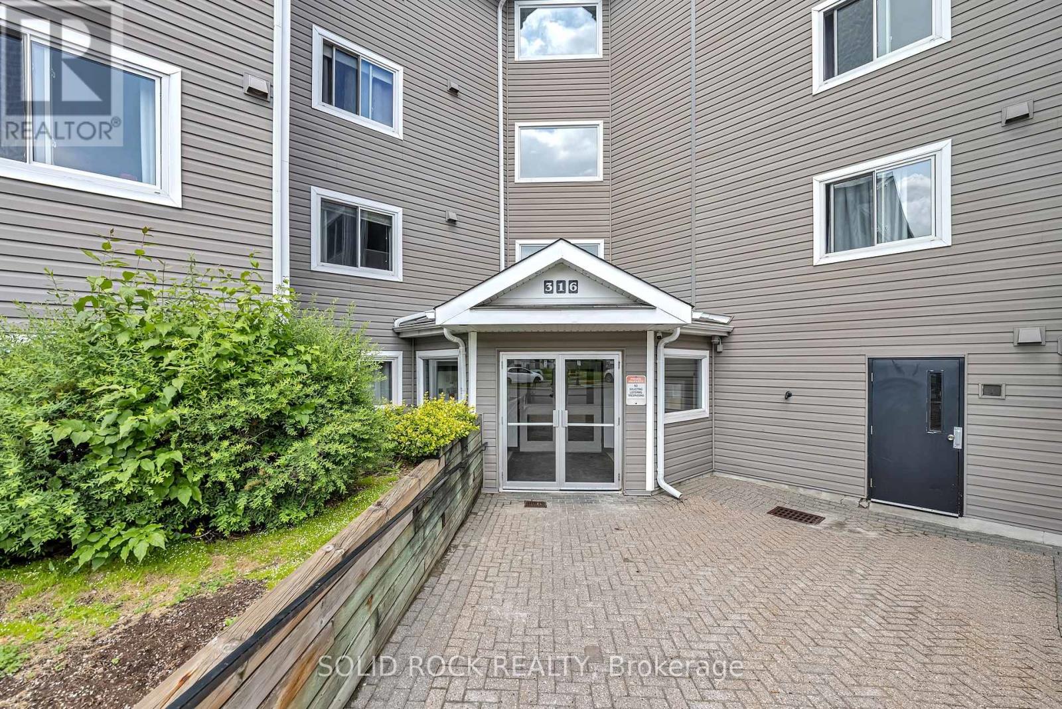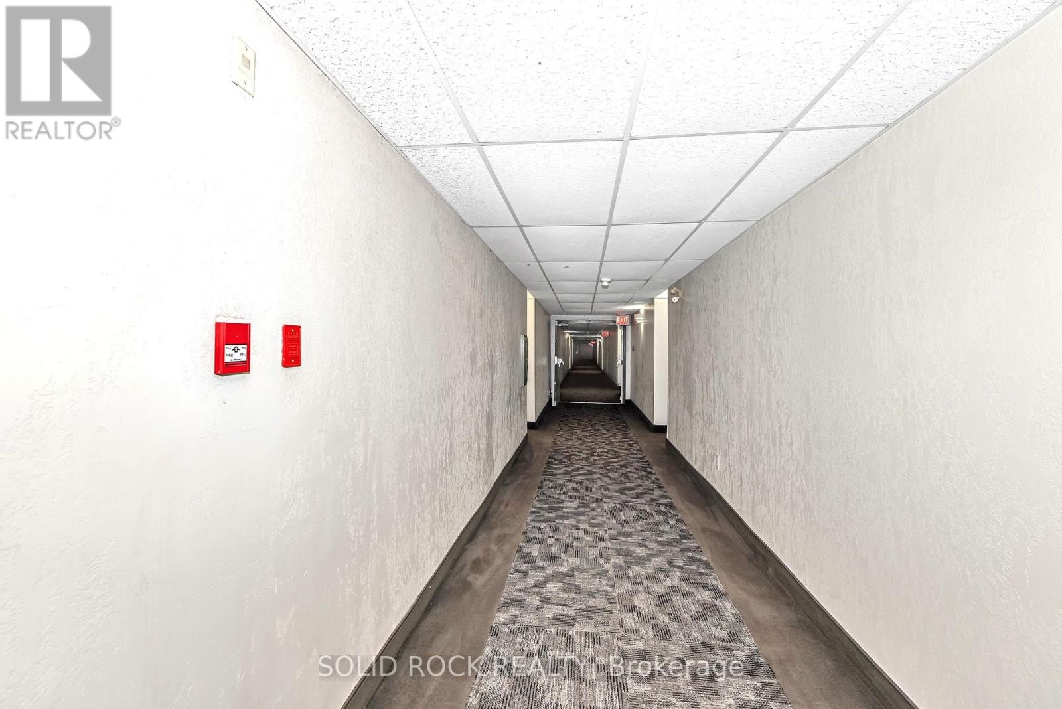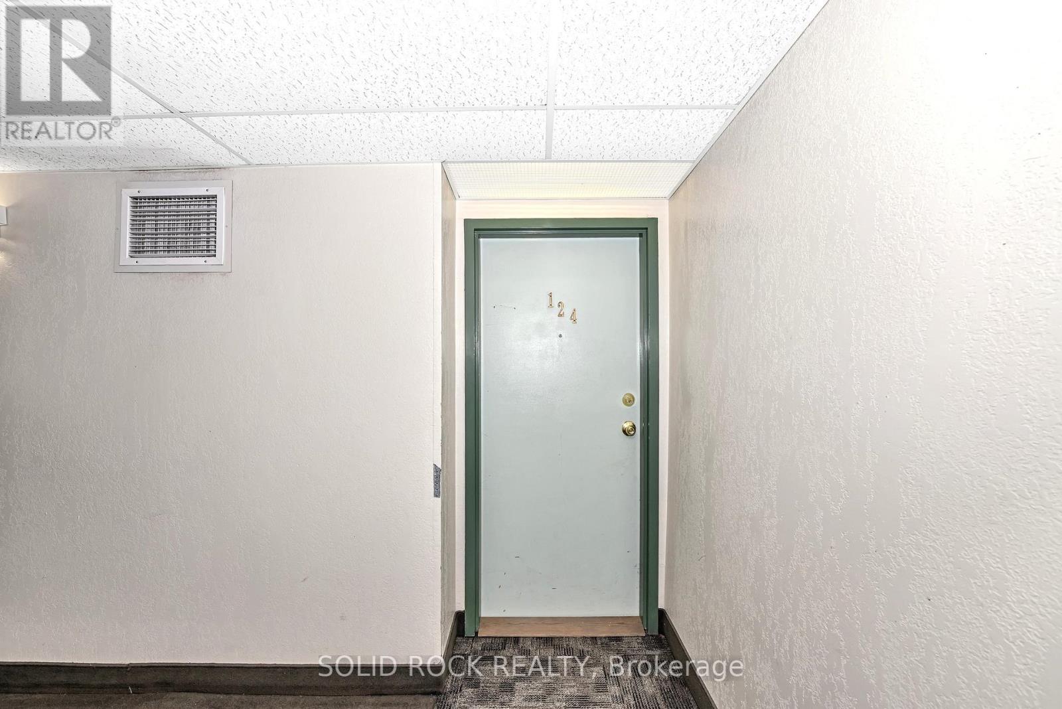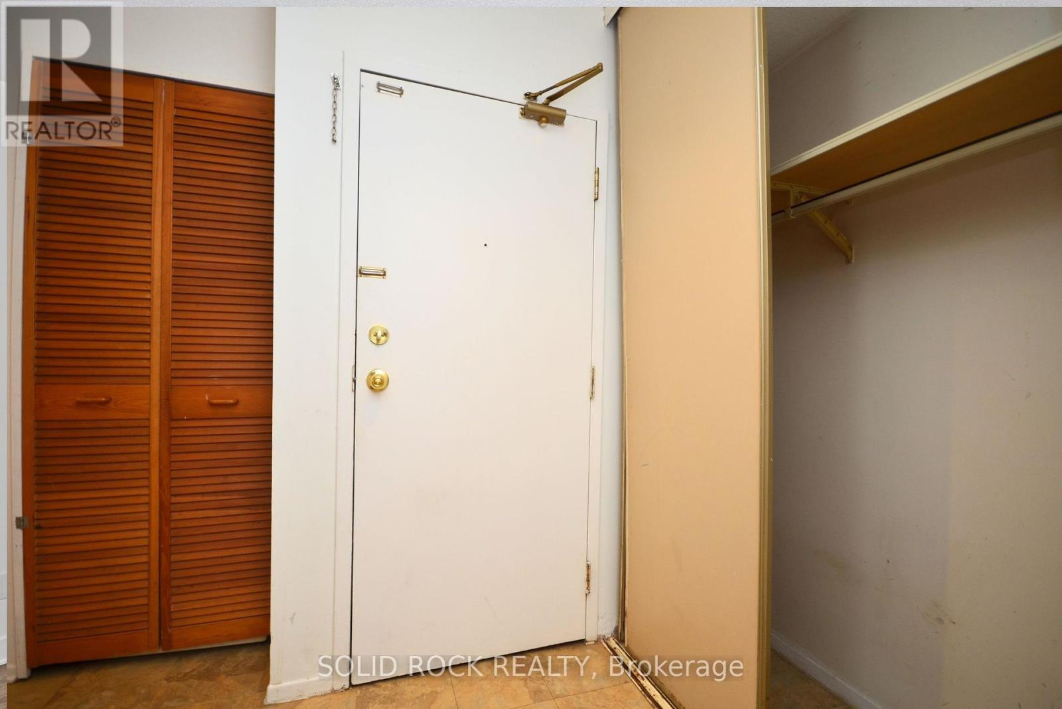124 - 316 Lorry Greenberg Drive Ottawa, Ontario K1T 2P4
$295,000Maintenance, Insurance
$484.74 Monthly
Maintenance, Insurance
$484.74 MonthlyPriced to Sell! Welcome to this 2-bedroom, 1-bathroom spectacular unit in a very prime location. Large living space with a kitchen and a sizeable dinning area. The bedrooms are spacious with large windows that floods the rooms with bright lights as well as a very convenient bathroom. The Unit has a private balcony that is full of light - perfect for relaxation with coffee or a lone space for creativity. The building is situated close to a Library, community center not South Keys Shopping Centre, restaurants, cinemas, recreational amenities and very convenient public transit. Next to an abundance green spaces. Furthermore, the in-unit laundry and storage makes it a perfect home in a condo setting. one outdoor parking spot (#85) is included. This unit is ideal for anyone looking for comfort and convenience and suitable for first time home buyers as well as savvy investors. Don't miss this great opportunity schedule your viewing today! (id:28469)
Property Details
| MLS® Number | X12277426 |
| Property Type | Single Family |
| Neigbourhood | Gloucester-Southgate |
| Community Name | 3806 - Hunt Club Park/Greenboro |
| Community Features | Pet Restrictions |
| Equipment Type | Water Heater |
| Features | Balcony, In Suite Laundry |
| Parking Space Total | 1 |
| Rental Equipment Type | Water Heater |
Building
| Bathroom Total | 1 |
| Bedrooms Above Ground | 2 |
| Bedrooms Total | 2 |
| Appliances | Water Heater, Dishwasher, Dryer, Hood Fan, Stove, Washer, Refrigerator |
| Cooling Type | Central Air Conditioning |
| Exterior Finish | Vinyl Siding, Concrete |
| Heating Fuel | Electric |
| Heating Type | Forced Air |
| Size Interior | 700 - 799 Ft2 |
| Type | Apartment |
Parking
| No Garage |
Land
| Acreage | No |
Rooms
| Level | Type | Length | Width | Dimensions |
|---|---|---|---|---|
| Main Level | Living Room | 4.5 m | 3.9 m | 4.5 m x 3.9 m |
| Main Level | Kitchen | 2.1 m | 3.7 m | 2.1 m x 3.7 m |
| Main Level | Bedroom | 2.8 m | 2.9 m | 2.8 m x 2.9 m |
| Main Level | Bedroom 2 | 2.7 m | 2.8 m | 2.7 m x 2.8 m |

