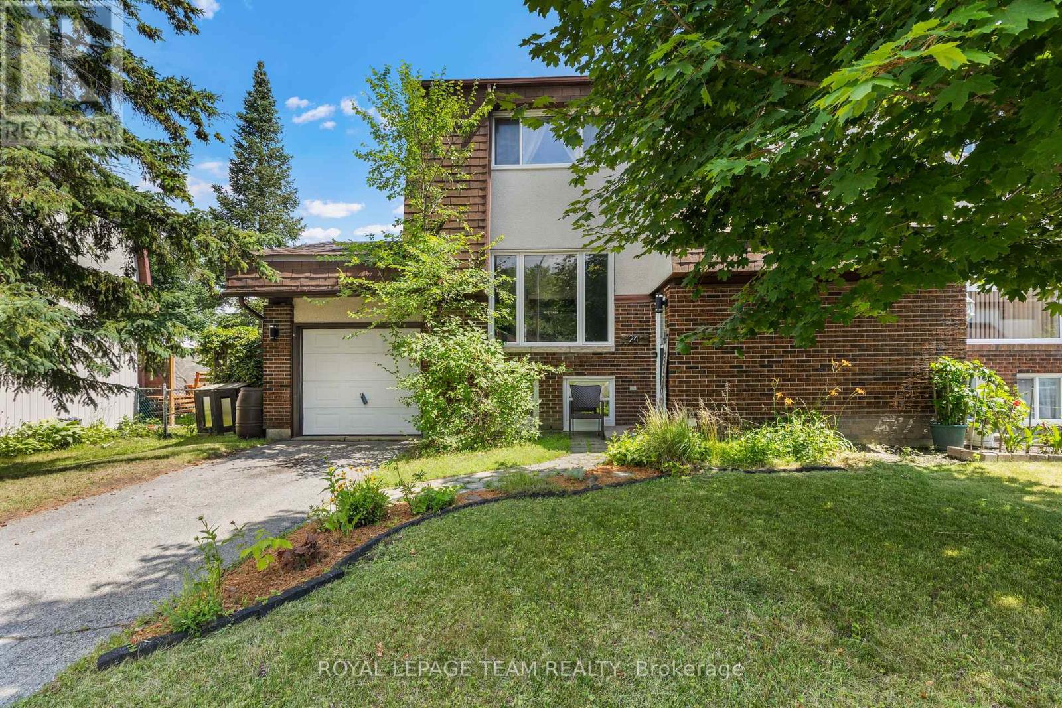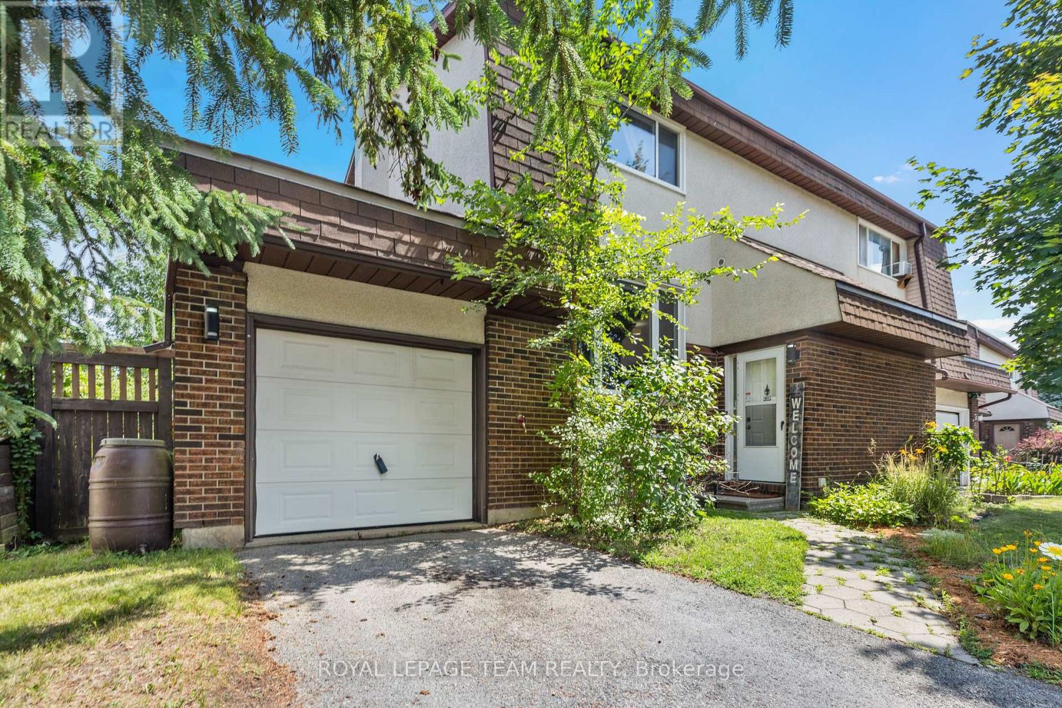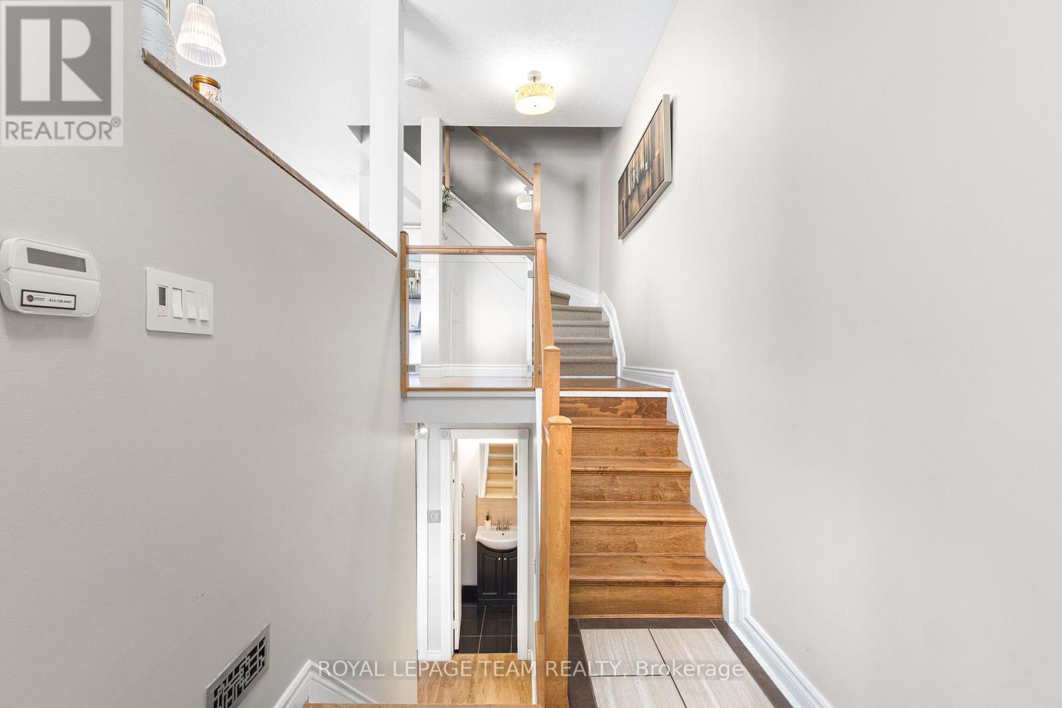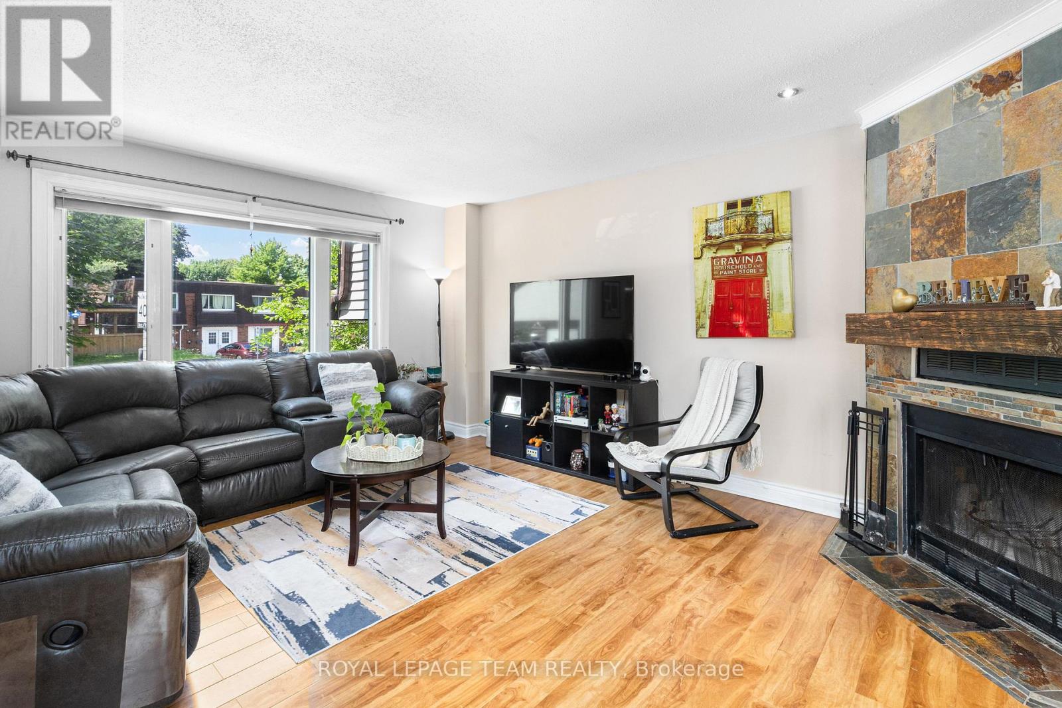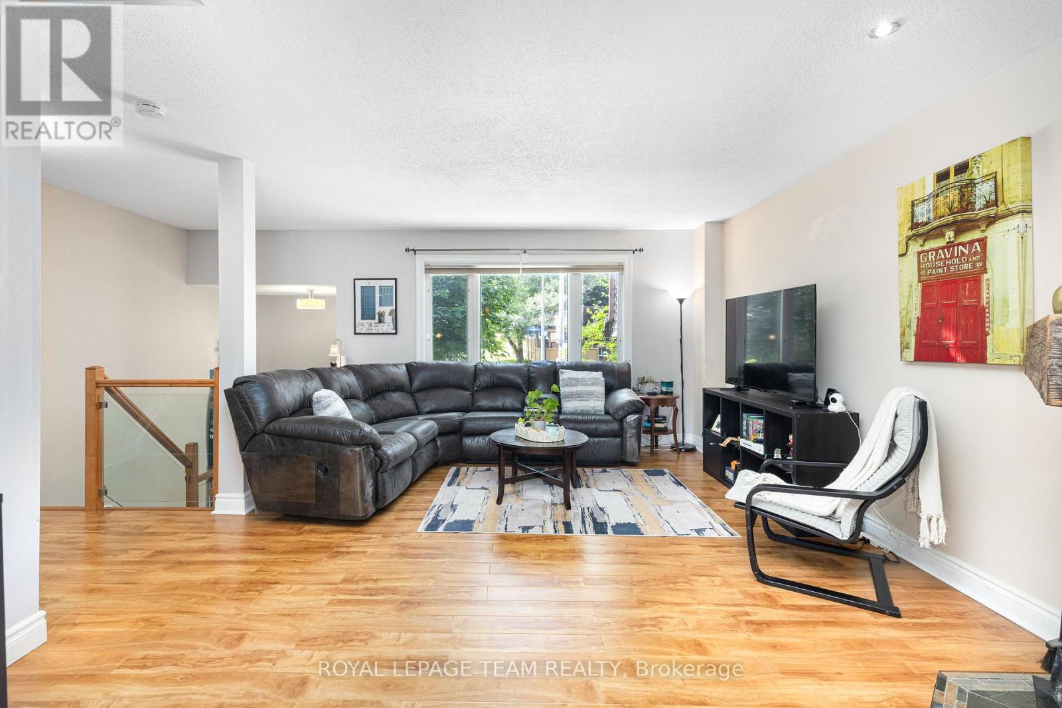3 Bedroom
2 Bathroom
0 - 699 ft2
Fireplace
Central Air Conditioning
Forced Air
$585,000
Welcome to 24 Westcliffe - sun-filled, 2+1 bedroom, 2-bath, semi-detached gem set on an expansive 50 x 146 lot. This turnkey home features an open-concept living and dining area with stylish wainscoting and a cozy wood-burning fireplace with a stone feature wall. The bright west-facing kitchen boasts updated stainless steel appliances (2024) and leads out to a private, fully fenced backyard oasis - complete with a large deck, pergola, fire-pit, and ample green space for play or gardening. Recent upgrades include: new roof (2022), furnace (2021), A/C (2022), hot water tank (2021, owned), and fresh paint. The renovated main bath offers modern finishes, while the lower level hosts a bonus bedroom and a mini gym area. The attached garage offers custom storage platforms, bike hoists, a utility bench, and a second fridge. With generous parking, mature trees, and proximity to parks, transit, and amenities - this move-in ready home is ideal for a growing family seeking space, comfort, and style. Plan to visit Soon! (id:28469)
Open House
This property has open houses!
Starts at:
2:00 pm
Ends at:
4:00 pm
Property Details
|
MLS® Number
|
X12277140 |
|
Property Type
|
Single Family |
|
Neigbourhood
|
College |
|
Community Name
|
7802 - Westcliffe Estates |
|
Parking Space Total
|
3 |
Building
|
Bathroom Total
|
2 |
|
Bedrooms Above Ground
|
2 |
|
Bedrooms Below Ground
|
1 |
|
Bedrooms Total
|
3 |
|
Amenities
|
Fireplace(s) |
|
Appliances
|
Alarm System, Blinds, Dishwasher, Dryer, Stove, Washer, Refrigerator |
|
Basement Development
|
Partially Finished |
|
Basement Type
|
Full (partially Finished) |
|
Construction Style Attachment
|
Semi-detached |
|
Cooling Type
|
Central Air Conditioning |
|
Exterior Finish
|
Brick, Vinyl Siding |
|
Fireplace Present
|
Yes |
|
Foundation Type
|
Concrete |
|
Half Bath Total
|
1 |
|
Heating Fuel
|
Natural Gas |
|
Heating Type
|
Forced Air |
|
Stories Total
|
2 |
|
Size Interior
|
0 - 699 Ft2 |
|
Type
|
House |
|
Utility Water
|
Municipal Water |
Parking
Land
|
Acreage
|
No |
|
Size Depth
|
146 Ft ,8 In |
|
Size Frontage
|
45 Ft ,10 In |
|
Size Irregular
|
45.9 X 146.7 Ft |
|
Size Total Text
|
45.9 X 146.7 Ft |
Rooms
| Level |
Type |
Length |
Width |
Dimensions |
|
Second Level |
Primary Bedroom |
3.6 m |
5.99 m |
3.6 m x 5.99 m |
|
Second Level |
Bedroom |
3.25 m |
4.34 m |
3.25 m x 4.34 m |
|
Lower Level |
Bedroom |
4.77 m |
3.88 m |
4.77 m x 3.88 m |
|
Main Level |
Living Room |
5.02 m |
4.14 m |
5.02 m x 4.14 m |
|
Main Level |
Dining Room |
3.4 m |
2.99 m |
3.4 m x 2.99 m |
|
Main Level |
Kitchen |
3.27 m |
2.97 m |
3.27 m x 2.97 m |

