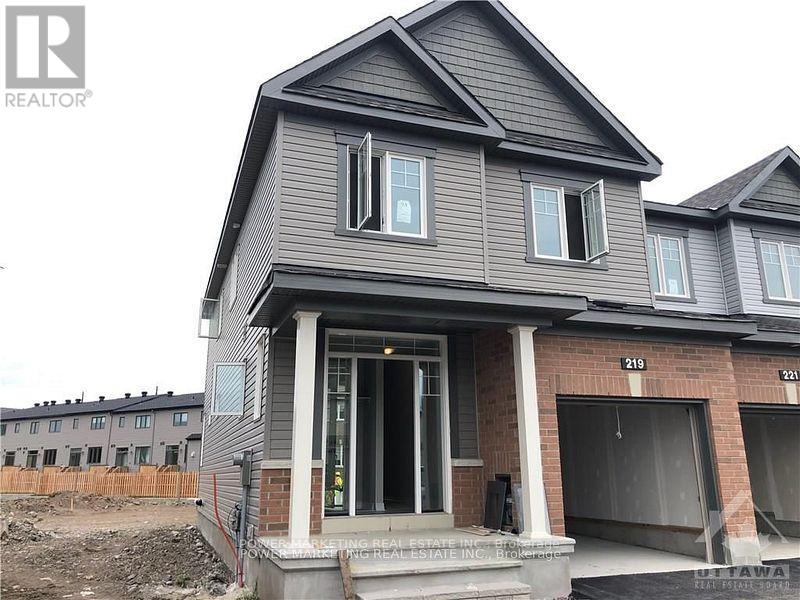219 Bandelier Way Ottawa, Ontario K2S 2J4
4 Bedroom
3 Bathroom
1,100 - 1,500 ft2
Central Air Conditioning
Forced Air
$2,900 Monthly
SEMI DETACHED home for rent!!! This house has 4 spacious bedrooms, 2.5baths and second floor laundry. Main floor has open concept layout with large island and useful pantry. Basement is fully finished with large rec room. This home is on a big pie shaped lot and will be backing onto future commercial plaza. Be the first one to live in this new home!, Flooring: Ceramic, Flooring: Carpet Wall To Wall (id:28469)
Property Details
| MLS® Number | X12277718 |
| Property Type | Single Family |
| Neigbourhood | Potter's Key |
| Community Name | 8211 - Stittsville (North) |
| Amenities Near By | Public Transit, Park |
| Parking Space Total | 3 |
Building
| Bathroom Total | 3 |
| Bedrooms Above Ground | 4 |
| Bedrooms Total | 4 |
| Appliances | Dishwasher, Dryer, Stove, Washer, Refrigerator |
| Basement Development | Finished |
| Basement Type | Full (finished) |
| Construction Style Attachment | Attached |
| Cooling Type | Central Air Conditioning |
| Exterior Finish | Brick |
| Foundation Type | Concrete |
| Half Bath Total | 1 |
| Heating Fuel | Natural Gas |
| Heating Type | Forced Air |
| Stories Total | 2 |
| Size Interior | 1,100 - 1,500 Ft2 |
| Type | Row / Townhouse |
| Utility Water | Municipal Water |
Parking
| Attached Garage | |
| Garage |
Land
| Acreage | No |
| Land Amenities | Public Transit, Park |
| Sewer | Sanitary Sewer |
| Size Depth | 126 Ft |
| Size Frontage | 35 Ft ,8 In |
| Size Irregular | 35.7 X 126 Ft ; 1 |
| Size Total Text | 35.7 X 126 Ft ; 1 |
Rooms
| Level | Type | Length | Width | Dimensions |
|---|---|---|---|---|
| Second Level | Bedroom | 2.74 m | 2.43 m | 2.74 m x 2.43 m |
| Second Level | Primary Bedroom | 3.35 m | 3.96 m | 3.35 m x 3.96 m |
| Second Level | Bathroom | 2.43 m | 1.52 m | 2.43 m x 1.52 m |
| Second Level | Bathroom | 2.74 m | 1.21 m | 2.74 m x 1.21 m |
| Second Level | Bedroom | 2.74 m | 3.04 m | 2.74 m x 3.04 m |
| Second Level | Bedroom | 2.74 m | 3.04 m | 2.74 m x 3.04 m |
| Basement | Recreational, Games Room | 5.79 m | 3.35 m | 5.79 m x 3.35 m |
| Main Level | Living Room | 5.18 m | 3.35 m | 5.18 m x 3.35 m |
| Main Level | Kitchen | 4.87 m | 2.74 m | 4.87 m x 2.74 m |
| Main Level | Mud Room | 1.82 m | 1.21 m | 1.82 m x 1.21 m |
| Main Level | Bathroom | 1.52 m | 1.21 m | 1.52 m x 1.21 m |
















