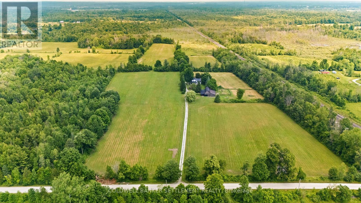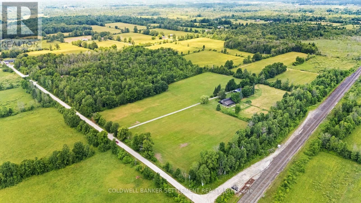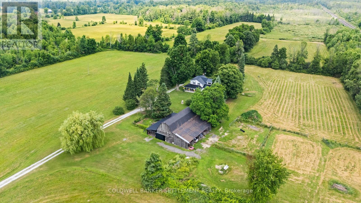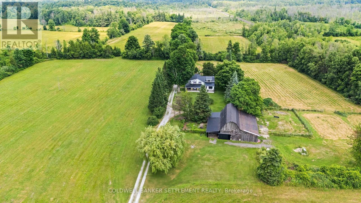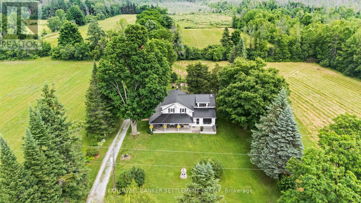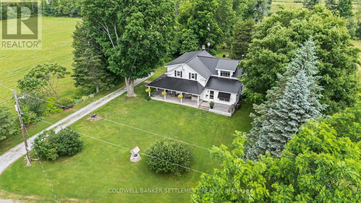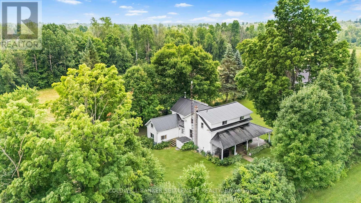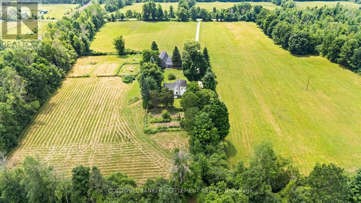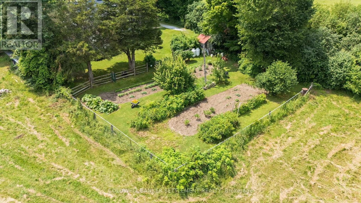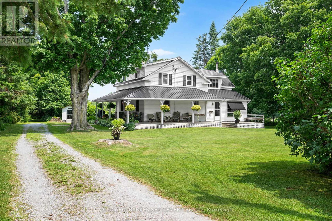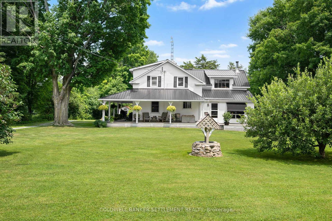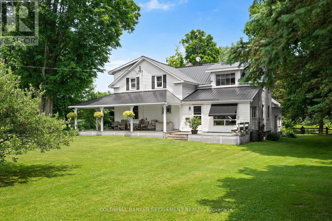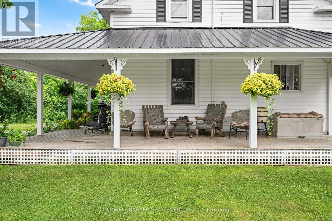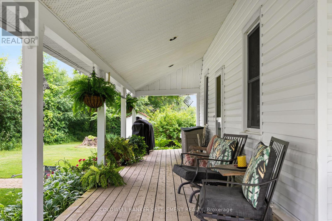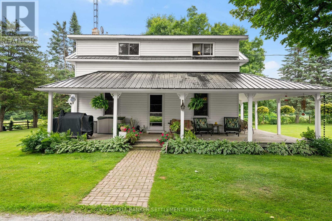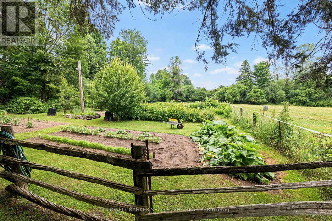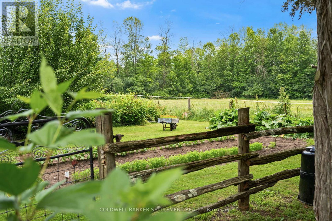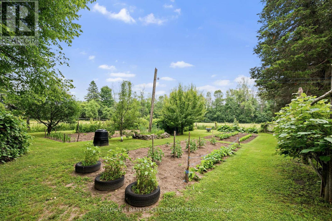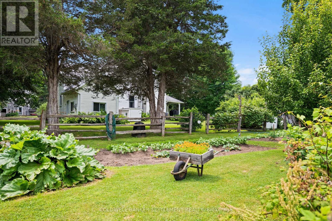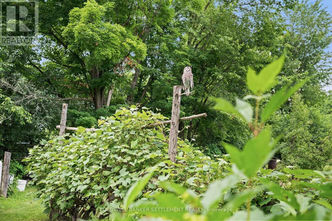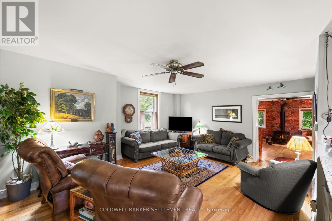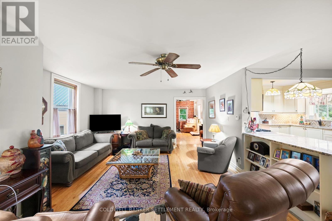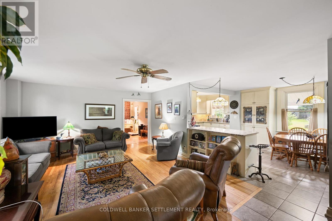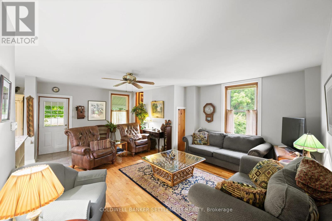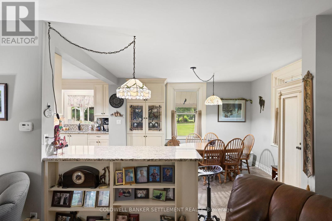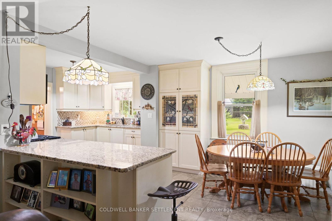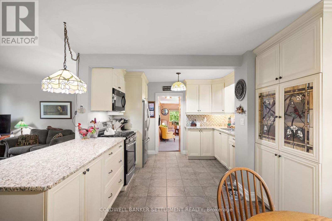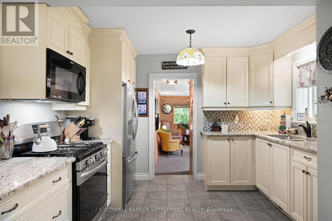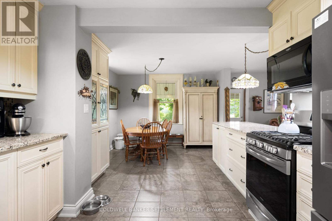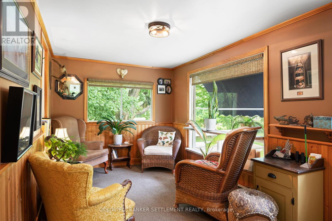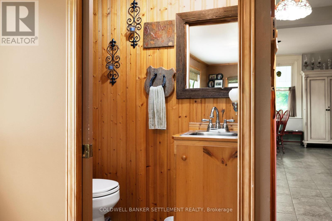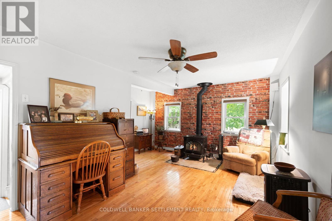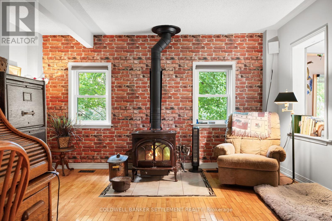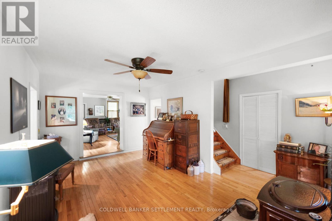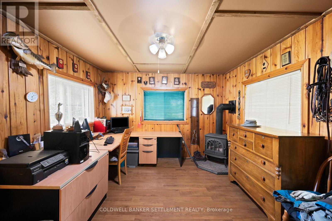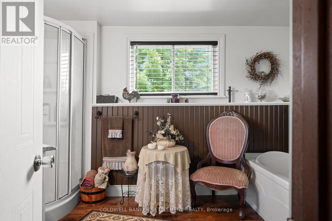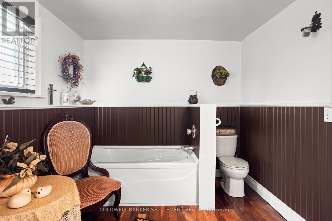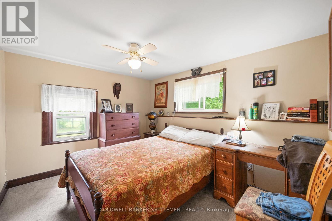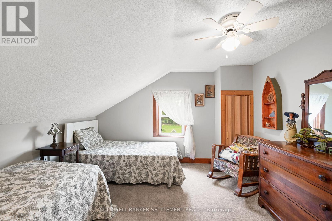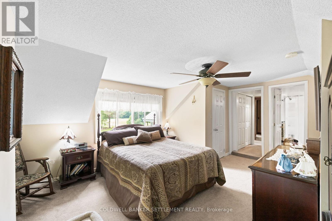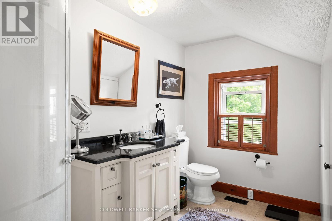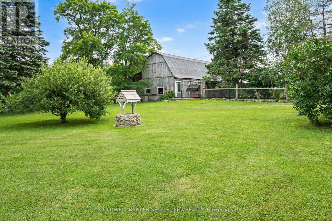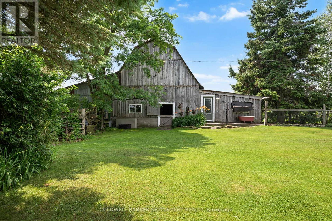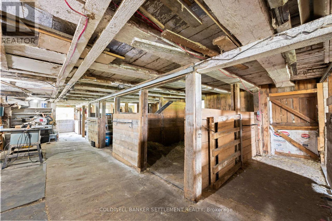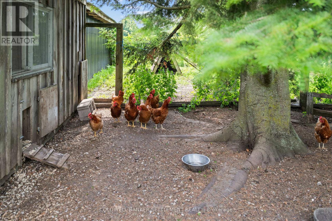3 Bedroom
3 Bathroom
1,500 - 2,000 ft2
Fireplace
Central Air Conditioning
Forced Air
Acreage
Landscaped
$899,900
Private and beautiful 46 acre hobby farm only 15 minutes to historic Perth. The owners particularly love their gardens with gorgeous perennials, fruit trees that include plum, apple, pear, cherry, plus raspberry, black current bushes, rhubarb, grape vines and vegetables. The property offers pastures, hay fields, bush. The farmhouse was built in 1896 with many updates over the years and many recent improvements - for example: the attractive kitchen was renovated in 2009, furnace 2015, metal roof 2014, main bathroom and ensuite updated in 2009. Open concept living/dining/kitchen - kitchen with cream coloured cabinets, granite counters, up to date stainless steel appliances. At the back of the house is the family room with woodstove to keep you cozy, sunroom with entrance to side porch and a powder room, office with wood caddy handy to woodstove. On the second level - large primary bedroom with walk in closet and additional closet, its own staircase to the main level plus ensuite bath with tons of storage and walk-in shower. Two additional bedrooms, plus full bath. The barn is no longer used for animals by these owners, but offers plenty of space, stalls, power and water., and a garage type parking spot. Plus, a chicken coop. Additional outbuildings including a wood shed close to the house. Farm equipment can be purchased separately. You will definitely love spending time on the covered wrap around porch. This is a spacious, lovely home, picturesque property and ready for you to move in and enjoy the country quiet and privacy. (id:28469)
Property Details
|
MLS® Number
|
X12270940 |
|
Property Type
|
Agriculture |
|
Community Name
|
906 - Bathurst/Burgess & Sherbrooke (Bathurst) Twp |
|
Farm Type
|
Farm |
|
Features
|
Wooded Area, Irregular Lot Size, Open Space |
|
Parking Space Total
|
10 |
|
Structure
|
Porch, Barn, Barn |
Building
|
Bathroom Total
|
3 |
|
Bedrooms Above Ground
|
3 |
|
Bedrooms Total
|
3 |
|
Amenities
|
Fireplace(s) |
|
Appliances
|
Water Heater, Dryer, Microwave, Range, Washer, Refrigerator |
|
Basement Features
|
Separate Entrance |
|
Basement Type
|
Partial |
|
Cooling Type
|
Central Air Conditioning |
|
Exterior Finish
|
Vinyl Siding |
|
Fireplace Present
|
Yes |
|
Fireplace Total
|
2 |
|
Fireplace Type
|
Woodstove |
|
Foundation Type
|
Block |
|
Half Bath Total
|
1 |
|
Heating Fuel
|
Propane |
|
Heating Type
|
Forced Air |
|
Stories Total
|
2 |
|
Size Interior
|
1,500 - 2,000 Ft2 |
|
Utility Water
|
Dug Well, Drilled Well |
Parking
Land
|
Acreage
|
Yes |
|
Landscape Features
|
Landscaped |
|
Sewer
|
Septic System |
|
Size Irregular
|
. |
|
Size Total Text
|
.|25 - 50 Acres |
|
Zoning Description
|
Agriculture |
Rooms
| Level |
Type |
Length |
Width |
Dimensions |
|
Second Level |
Bedroom 3 |
3.56 m |
2.71 m |
3.56 m x 2.71 m |
|
Second Level |
Bathroom |
3.68 m |
2.45 m |
3.68 m x 2.45 m |
|
Second Level |
Bathroom |
3.15 m |
2.92 m |
3.15 m x 2.92 m |
|
Second Level |
Bedroom |
4.58 m |
5.27 m |
4.58 m x 5.27 m |
|
Second Level |
Bedroom 2 |
3.51 m |
3.71 m |
3.51 m x 3.71 m |
|
Basement |
Laundry Room |
4.39 m |
5.04 m |
4.39 m x 5.04 m |
|
Main Level |
Living Room |
4.72 m |
6.44 m |
4.72 m x 6.44 m |
|
Main Level |
Kitchen |
3.53 m |
2.55 m |
3.53 m x 2.55 m |
|
Main Level |
Dining Room |
3.63 m |
3.91 m |
3.63 m x 3.91 m |
|
Main Level |
Family Room |
4.6 m |
5.33 m |
4.6 m x 5.33 m |
|
Main Level |
Sunroom |
2.62 m |
5.35 m |
2.62 m x 5.35 m |
|
Main Level |
Office |
4.19 m |
3.48 m |
4.19 m x 3.48 m |
|
Main Level |
Other |
1.15 m |
2.13 m |
1.15 m x 2.13 m |
Utilities

