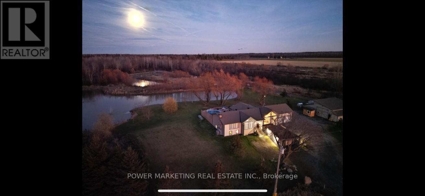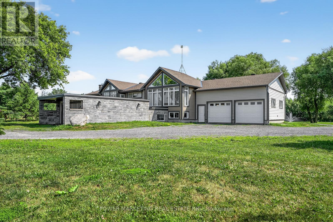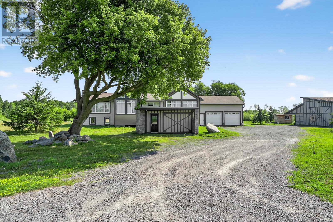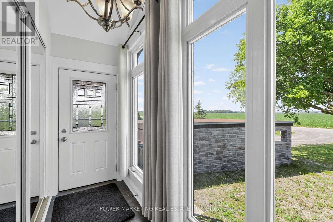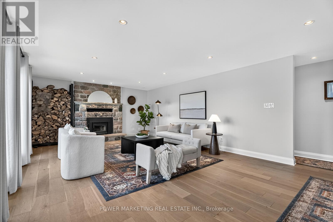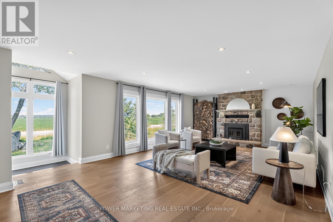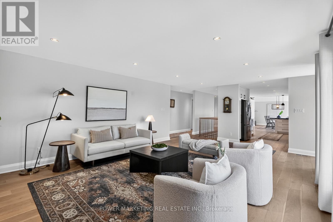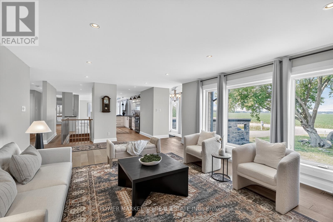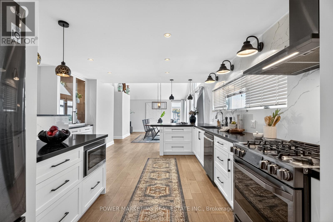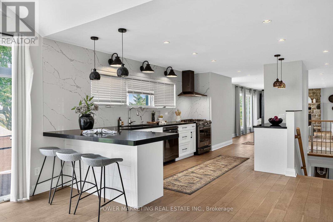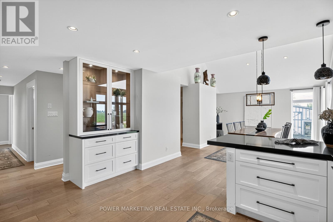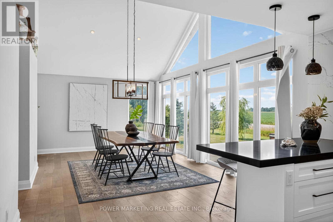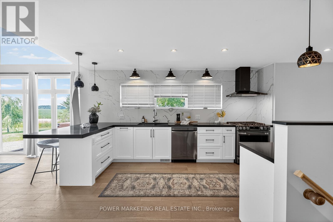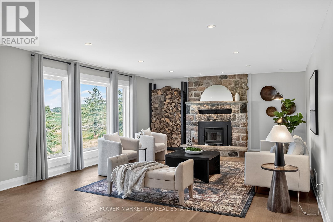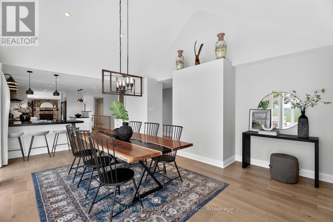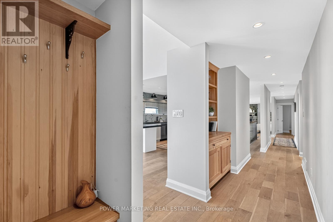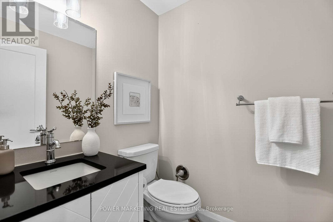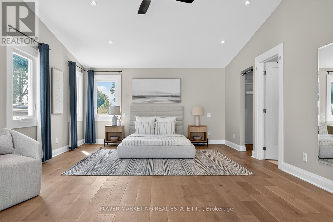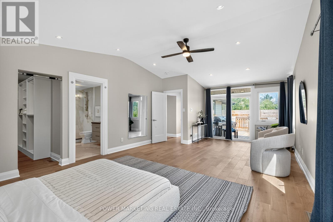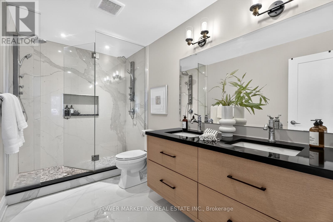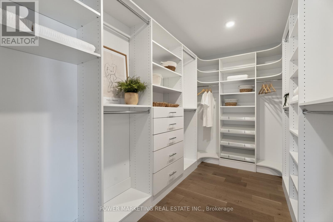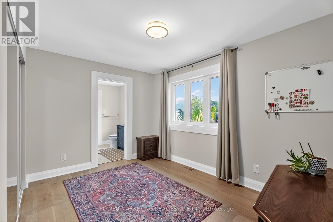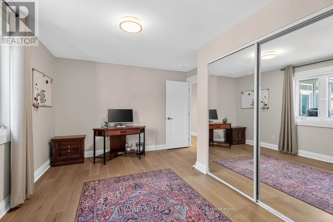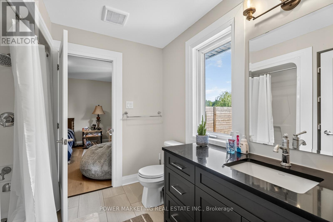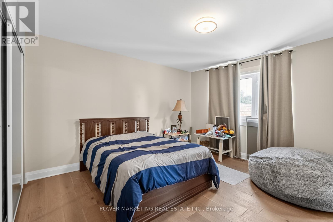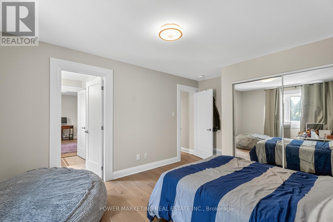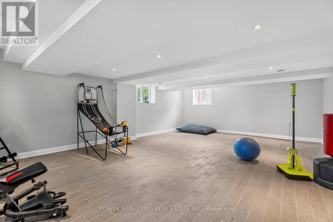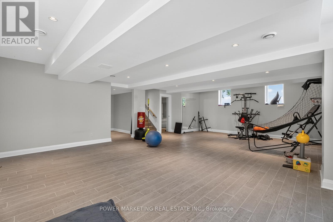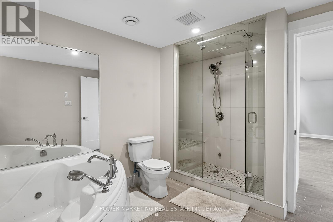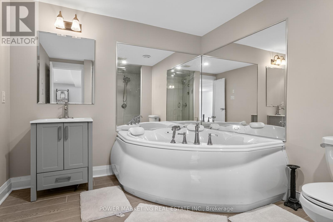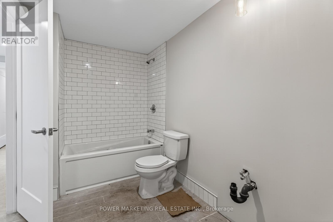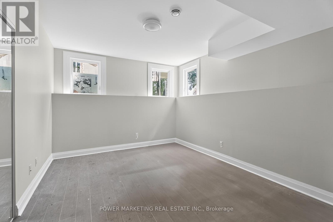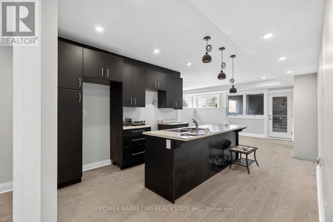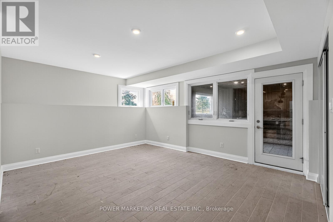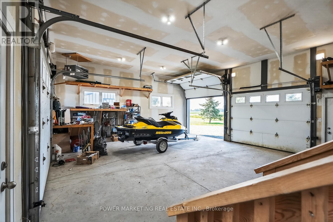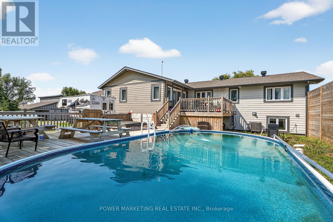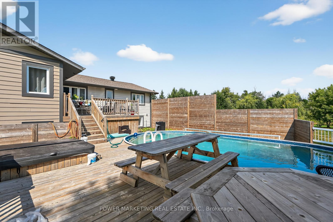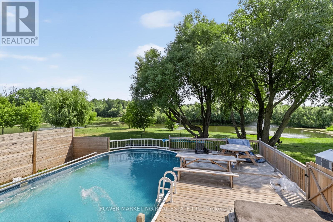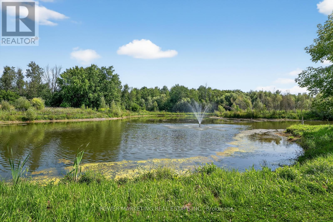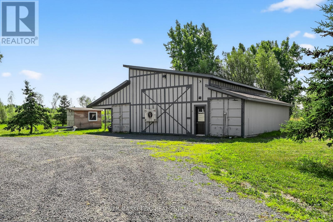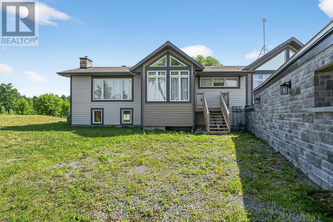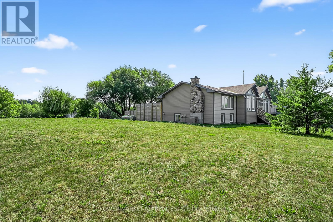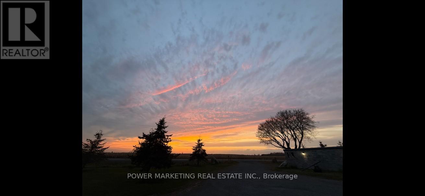6 Bedroom
5 Bathroom
3,500 - 5,000 ft2
Fireplace
Above Ground Pool
Central Air Conditioning
Forced Air
$1,159,000
In-Laws welcome to paradise! This beautiful custom made newer home (2017) built by the builder for himself With 6 bedrooms and 4 bathrooms with top quality materials and workmanship! Main floor has separate in lawsuit with two bedroom and full washroom and a laundry room , Main house has 3+1 bedroom , Huge open concept kitchen with Black quartz countertops and quartz back splash and hardwood floors, Large living room with a wood burning fireplace, Lord Master bedroom has a full en-suite and two big walking closet, Lower level has a huge rec room, 5 piece washroom with sauna and Jacuzzi, Main floor In-law suit has radiant heated floors, separate eclectic meter and much more! This great home offers you 2 Acres land, elevate your outdoor living experience with an exquisite above-ground pool, an outdoor Jacuzzi with custom decking, privacy walls, and safety railings create a secure and inviting environment for all to enjoy.20K generators And a 4 Section Barn (40x30, 8x40,8x40 and 8x40)! This great home is also back to your own lake (pond) with custom build fountains that add a touch of elegance and tranquility to the outdoor living space, creating a serene and captivating atmosphere for you and your guests to enjoy! A section of the house is from the old home, but all done newly! Make sure you see it today! (id:28469)
Property Details
|
MLS® Number
|
X12277953 |
|
Property Type
|
Single Family |
|
Neigbourhood
|
Osgoode |
|
Community Name
|
1606 - Osgoode Twp South of Reg Rd 6 |
|
Amenities Near By
|
Golf Nearby |
|
Parking Space Total
|
20 |
|
Pool Type
|
Above Ground Pool |
Building
|
Bathroom Total
|
5 |
|
Bedrooms Above Ground
|
6 |
|
Bedrooms Total
|
6 |
|
Construction Style Attachment
|
Detached |
|
Cooling Type
|
Central Air Conditioning |
|
Exterior Finish
|
Vinyl Siding, Stone |
|
Fireplace Present
|
Yes |
|
Foundation Type
|
Concrete |
|
Half Bath Total
|
1 |
|
Heating Fuel
|
Propane |
|
Heating Type
|
Forced Air |
|
Stories Total
|
2 |
|
Size Interior
|
3,500 - 5,000 Ft2 |
|
Type
|
House |
Parking
Land
|
Acreage
|
No |
|
Land Amenities
|
Golf Nearby |
|
Sewer
|
Septic System |
|
Size Depth
|
341 Ft ,7 In |
|
Size Frontage
|
300 Ft ,1 In |
|
Size Irregular
|
300.1 X 341.6 Ft |
|
Size Total Text
|
300.1 X 341.6 Ft |
Rooms
| Level |
Type |
Length |
Width |
Dimensions |
|
Second Level |
Kitchen |
3.9 m |
3.6 m |
3.9 m x 3.6 m |
|
Second Level |
Living Room |
5.5 m |
4.3 m |
5.5 m x 4.3 m |
|
Second Level |
Bedroom |
4.3 m |
3.4 m |
4.3 m x 3.4 m |
|
Second Level |
Bedroom 2 |
4.5 m |
2.8 m |
4.5 m x 2.8 m |
|
Main Level |
Living Room |
7.8 m |
4.7 m |
7.8 m x 4.7 m |
|
Main Level |
Bedroom |
3 m |
3 m |
3 m x 3 m |
|
Main Level |
Kitchen |
5.7 m |
4.8 m |
5.7 m x 4.8 m |
|
Main Level |
Bedroom |
4.5 m |
3.6 m |
4.5 m x 3.6 m |
|
Main Level |
Bedroom 2 |
4 m |
3.5 m |
4 m x 3.5 m |
|
Main Level |
Bedroom 3 |
7.5 m |
4.5 m |
7.5 m x 4.5 m |
|
Main Level |
Recreational, Games Room |
6.3 m |
8.9 m |
6.3 m x 8.9 m |

