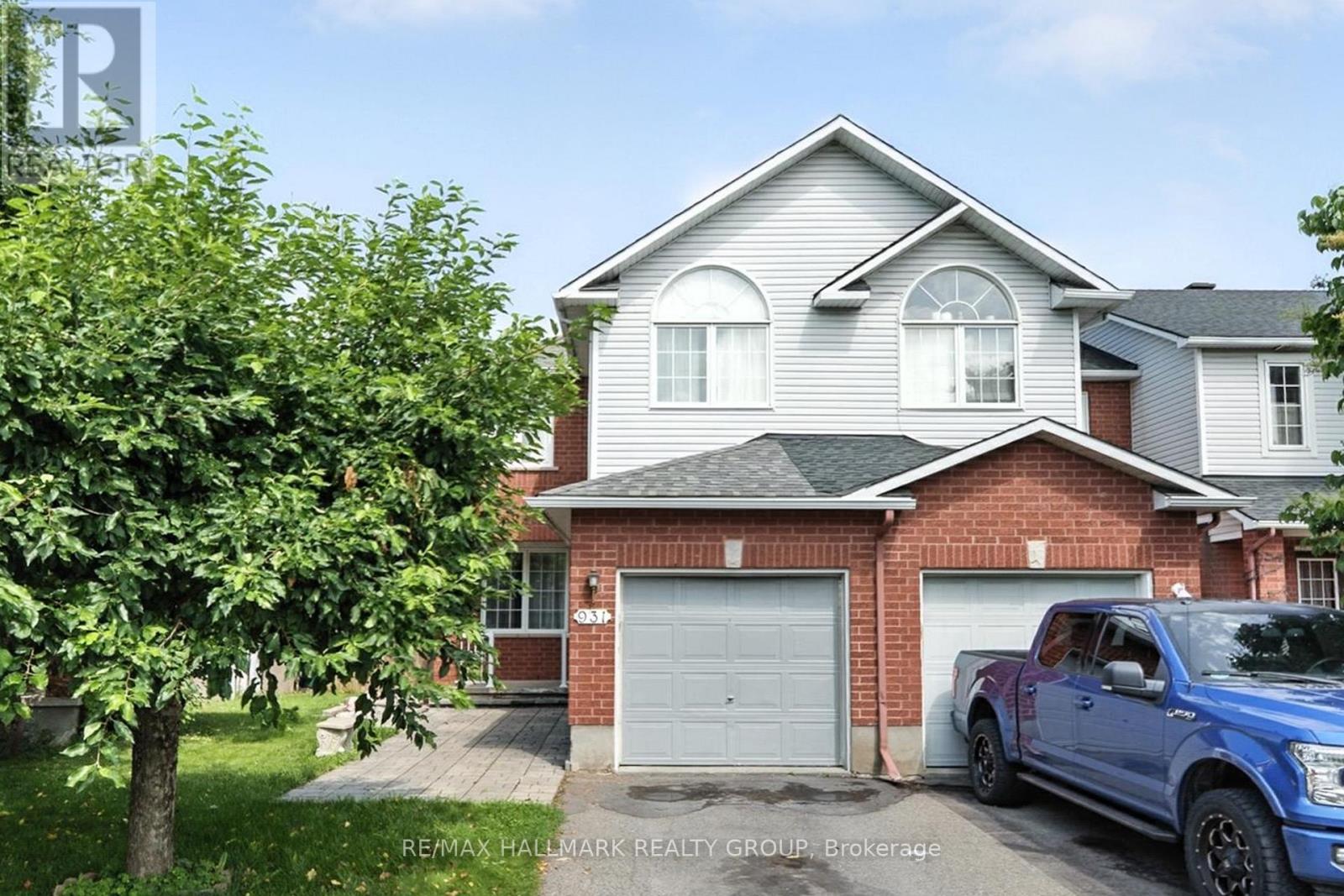3 Bedroom
3 Bathroom
1,100 - 1,500 ft2
Fireplace
Central Air Conditioning
Forced Air
Landscaped
$2,800 Monthly
Welcome to this bright and spacious 3-bedroom townhome located in the sought-after Riverside South community. Available for immediate rental occupancy, this well-maintained home offers comfortable and functional living spaces. The main level features open-concept living and dining areas filled with natural light and elegant hardwood flooring. The kitchen is equipped with stainless steel appliances, a double sink, and ample cupboard space, and it conveniently overlooks the dining area - perfect for entertaining. Step through the patio doors off the kitchen to a fully fenced backyard featuring a deck with a partially screened-in area and a patio - no grass to maintain! Upstairs, you'll find hardwood flooring throughout the second level, a generous primary bedroom with double closets and a 4-piece ensuite, plus two additional bedrooms and a full bathroom. The finished lower level offers a cozy rec room with a gas fireplace, a flex room ideal for a home gym or additional storage, and a separate laundry room. Enjoy easy access to parks, schools, public transit, golf courses, walking paths, and the scenic Rideau River. Monthly Rent: $2,800 + Utilities (Heat, Hydro, Water). Don't miss out - schedule your viewing today! (id:28469)
Property Details
|
MLS® Number
|
X12279673 |
|
Property Type
|
Single Family |
|
Neigbourhood
|
Riverside South |
|
Community Name
|
2602 - Riverside South/Gloucester Glen |
|
Amenities Near By
|
Park, Public Transit, Schools, Golf Nearby |
|
Parking Space Total
|
3 |
|
Structure
|
Porch, Deck, Patio(s) |
Building
|
Bathroom Total
|
3 |
|
Bedrooms Above Ground
|
3 |
|
Bedrooms Total
|
3 |
|
Amenities
|
Fireplace(s) |
|
Appliances
|
Garage Door Opener Remote(s), Dishwasher, Dryer, Garage Door Opener, Hood Fan, Water Heater, Microwave, Stove, Washer, Refrigerator |
|
Basement Development
|
Finished |
|
Basement Type
|
Full (finished) |
|
Construction Style Attachment
|
Attached |
|
Cooling Type
|
Central Air Conditioning |
|
Exterior Finish
|
Brick, Vinyl Siding |
|
Fireplace Present
|
Yes |
|
Fireplace Total
|
1 |
|
Flooring Type
|
Ceramic, Laminate, Hardwood |
|
Foundation Type
|
Poured Concrete |
|
Half Bath Total
|
1 |
|
Heating Fuel
|
Natural Gas |
|
Heating Type
|
Forced Air |
|
Stories Total
|
2 |
|
Size Interior
|
1,100 - 1,500 Ft2 |
|
Type
|
Row / Townhouse |
|
Utility Water
|
Municipal Water |
Parking
|
Attached Garage
|
|
|
Garage
|
|
|
Inside Entry
|
|
Land
|
Acreage
|
No |
|
Fence Type
|
Fenced Yard |
|
Land Amenities
|
Park, Public Transit, Schools, Golf Nearby |
|
Landscape Features
|
Landscaped |
|
Sewer
|
Sanitary Sewer |
|
Size Depth
|
105 Ft |
|
Size Frontage
|
23 Ft ,2 In |
|
Size Irregular
|
23.2 X 105 Ft |
|
Size Total Text
|
23.2 X 105 Ft |
|
Surface Water
|
River/stream |
Rooms
| Level |
Type |
Length |
Width |
Dimensions |
|
Second Level |
Primary Bedroom |
3.74 m |
5.02 m |
3.74 m x 5.02 m |
|
Second Level |
Bathroom |
1.53 m |
2.88 m |
1.53 m x 2.88 m |
|
Second Level |
Bedroom 2 |
4.14 m |
3 m |
4.14 m x 3 m |
|
Second Level |
Bedroom 3 |
3.4 m |
2.88 m |
3.4 m x 2.88 m |
|
Second Level |
Bathroom |
2.4 m |
1.66 m |
2.4 m x 1.66 m |
|
Basement |
Recreational, Games Room |
3.8 m |
5.69 m |
3.8 m x 5.69 m |
|
Basement |
Other |
5.12 m |
4.02 m |
5.12 m x 4.02 m |
|
Basement |
Laundry Room |
3.74 m |
1.57 m |
3.74 m x 1.57 m |
|
Basement |
Utility Room |
0.95 m |
3.55 m |
0.95 m x 3.55 m |
|
Main Level |
Foyer |
1.63 m |
2.19 m |
1.63 m x 2.19 m |
|
Main Level |
Living Room |
4.17 m |
4.8 m |
4.17 m x 4.8 m |
|
Main Level |
Dining Room |
4.96 m |
3.3 m |
4.96 m x 3.3 m |
|
Main Level |
Kitchen |
4.41 m |
3.02 m |
4.41 m x 3.02 m |
Utilities
|
Cable
|
Installed |
|
Electricity
|
Installed |
|
Sewer
|
Installed |










































