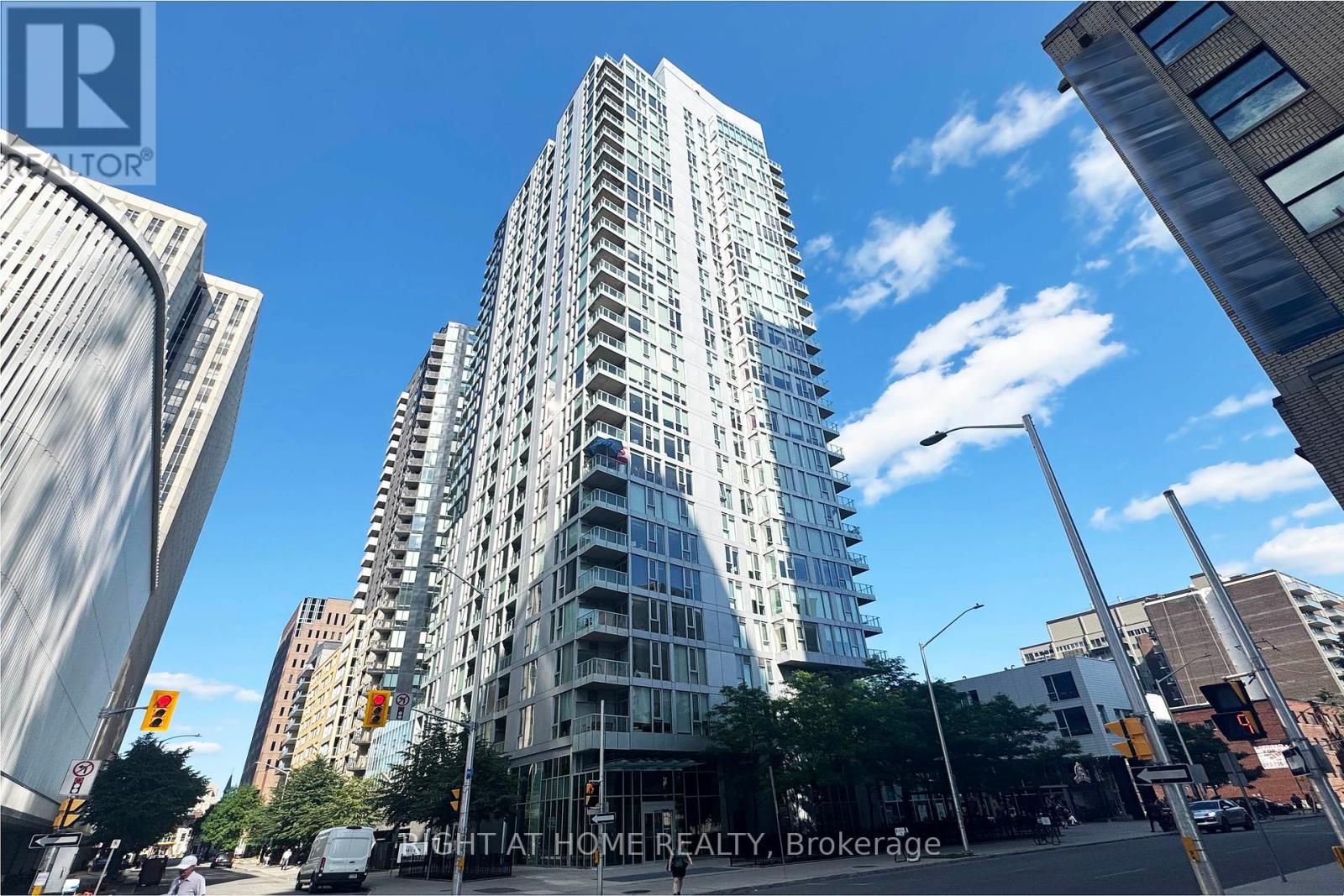1907 - 179 Metcalfe Street Ottawa, Ontario K2P 0W1
$2,400 Monthly
Rare opportunity to live in the sought-after Tribeca building located in the vibrant core of downtown Ottawa! Farm Boy Store is just on the next door providing unmatched convenience for daily shopping. With LCBO, Rexall right at your doorstep and the Rideau Canal, Rideau Centre, Parliament only minutes away, everything you need is within easy reach. This thoughtfully designed unit features an open-concept living and dining area with direct access to a private balcony offering stunning views of the downtown area. The modern kitchen boasts granite countertops, stainless steel appliances and contemporary finishes. The spacious bedroom is filled with natural light. A stylish four-piece bathroom and convenient in-unit laundry complete the unit. Rent includes water, heating and cooling. One underground parking is included. A locker is also included for extra storage. An exceptional array of amenities includes a rooftop terrace with panoramic city views, an indoor pool and sauna, a fully equipped fitness centre. Tenant pays hydro, telephone, internet. For all offers, please include schedule B & C, income proof, credit report, reference letter, rental application form and photo ID. Tenant insurance is mandatory. 48 hours irrevocable for all offers. (id:28469)
Property Details
| MLS® Number | X12281495 |
| Property Type | Single Family |
| Neigbourhood | Golden Triangle |
| Community Name | 4102 - Ottawa Centre |
| Community Features | Pets Not Allowed |
| Features | Balcony |
| Parking Space Total | 1 |
Building
| Bathroom Total | 1 |
| Bedrooms Above Ground | 1 |
| Bedrooms Total | 1 |
| Amenities | Storage - Locker |
| Appliances | Dishwasher, Dryer, Hood Fan, Microwave, Stove, Washer, Refrigerator |
| Cooling Type | Central Air Conditioning |
| Exterior Finish | Concrete |
| Heating Fuel | Natural Gas |
| Heating Type | Forced Air |
| Size Interior | 600 - 699 Ft2 |
| Type | Apartment |
Parking
| Underground | |
| Garage |
Land
| Acreage | No |
Rooms
| Level | Type | Length | Width | Dimensions |
|---|---|---|---|---|
| Main Level | Living Room | 3.5 m | 5.8 m | 3.5 m x 5.8 m |
| Main Level | Kitchen | 2.5 m | 1.8 m | 2.5 m x 1.8 m |
| Main Level | Bedroom | 3 m | 3.7 m | 3 m x 3.7 m |
| Main Level | Bathroom | 1.4 m | 2.2 m | 1.4 m x 2.2 m |





















