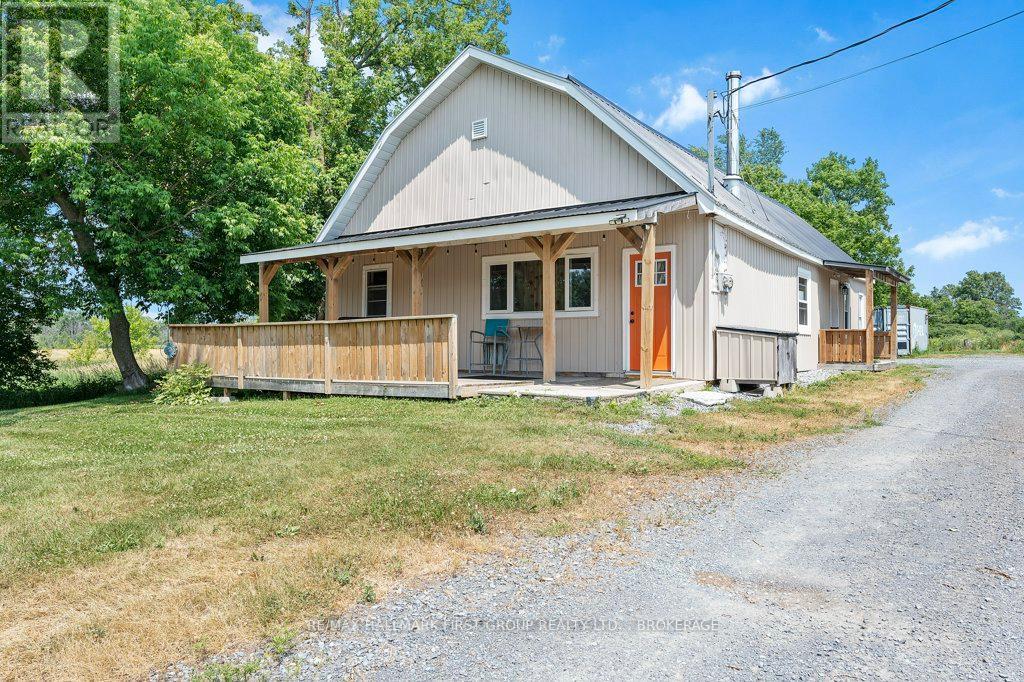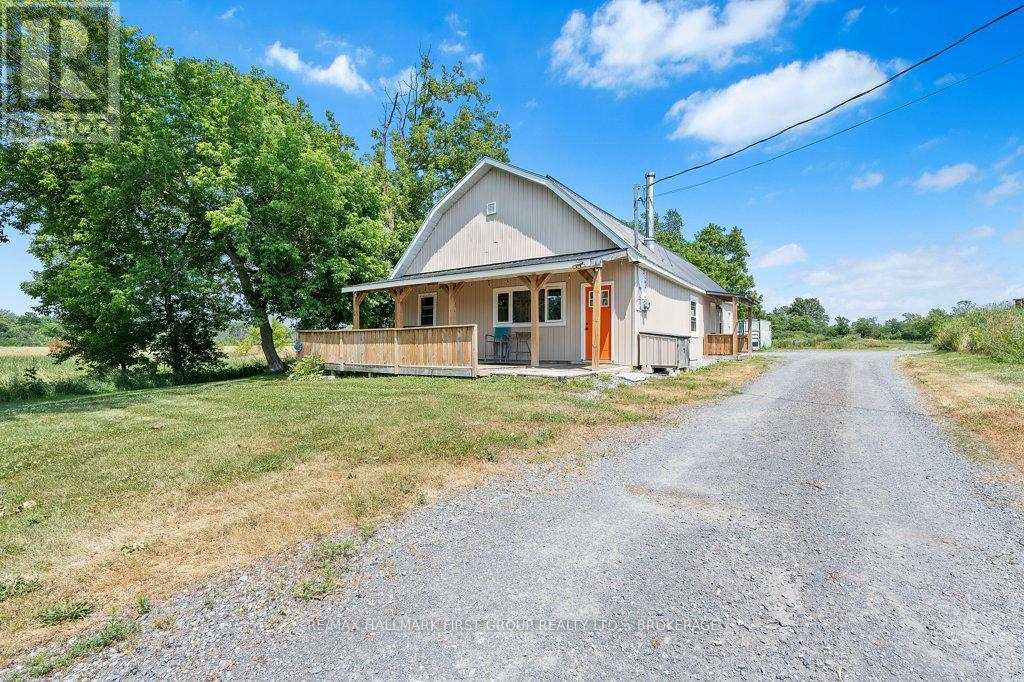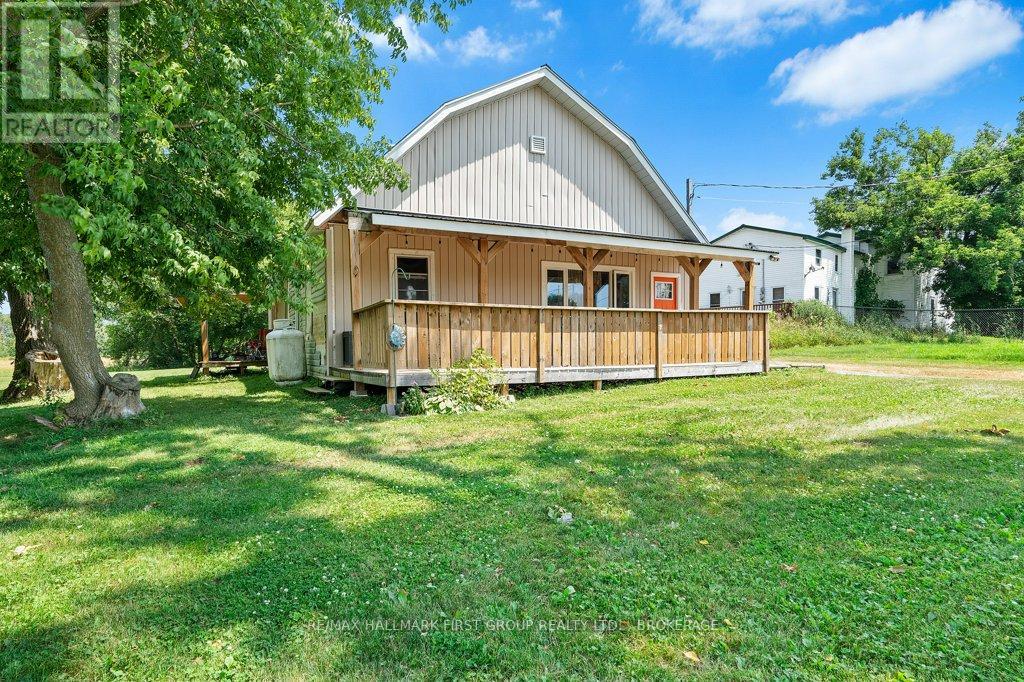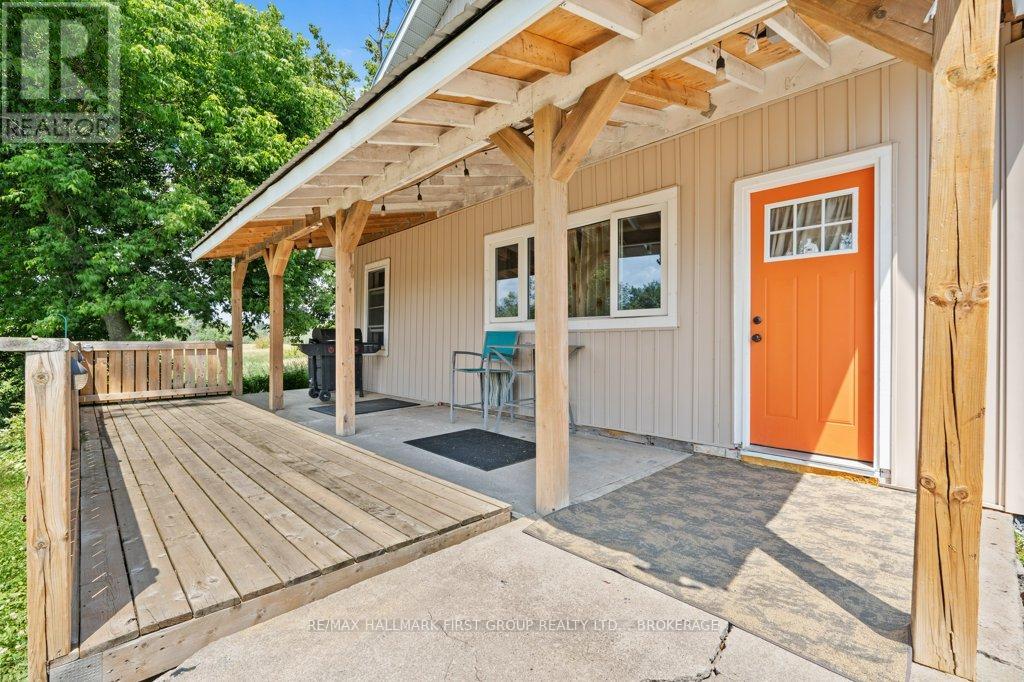2730 Highway 38 Highway Kingston, Ontario K0H 1M0
$499,000
Charming Converted Barn Bungalow on 3.7 AcresTucked back from the road for privacy, this unique and well maintained home originally a barn offers the perfect blend of rustic charm and modern convenience. This spacious bungalow is carpet-free, featuring 9-foot ceilings, 3 bedrooms, and 2 full baths, all on one level.Step into the inviting eat-in country kitchen with ample cabinetry and everything you need for comfortable everyday living. The home offers plenty of closet space and thoughtful finishes throughout.The sun-filled primary suite features French doors leading to a private deck overlooking the serene Collins Creek Conservation wet lands a peaceful view, mostly dry year-round. The ensuite bathroom offers generous space and storage. Laundry is conveniently located just outside the primary suite.Outside, enjoy a newer steel roof, and lots of room to roam and play on your own 3.7-acre property. (id:28469)
Property Details
| MLS® Number | X12285397 |
| Property Type | Single Family |
| Community Name | 44 - City North of 401 |
| Equipment Type | Water Heater |
| Features | Flat Site, Dry, Carpet Free |
| Parking Space Total | 8 |
| Rental Equipment Type | Water Heater |
| Structure | Deck, Porch |
Building
| Bathroom Total | 2 |
| Bedrooms Above Ground | 3 |
| Bedrooms Total | 3 |
| Age | 100+ Years |
| Amenities | Fireplace(s) |
| Appliances | Dishwasher, Dryer, Microwave, Stove, Washer, Refrigerator |
| Architectural Style | Bungalow |
| Construction Style Attachment | Detached |
| Cooling Type | Window Air Conditioner |
| Exterior Finish | Steel, Vinyl Siding |
| Fireplace Present | Yes |
| Fireplace Total | 1 |
| Foundation Type | Slab |
| Heating Fuel | Propane |
| Heating Type | Hot Water Radiator Heat |
| Stories Total | 1 |
| Size Interior | 1,100 - 1,500 Ft2 |
| Type | House |
| Utility Water | Dug Well |
Parking
| No Garage |
Land
| Acreage | Yes |
| Sewer | Septic System |
| Size Frontage | 17 Ft ,6 In |
| Size Irregular | 17.5 Ft |
| Size Total Text | 17.5 Ft|2 - 4.99 Acres |
| Zoning Description | R1-30 |
Rooms
| Level | Type | Length | Width | Dimensions |
|---|---|---|---|---|
| Main Level | Bathroom | 2.5 m | 2.71 m | 2.5 m x 2.71 m |
| Main Level | Bathroom | 2.48 m | 3.43 m | 2.48 m x 3.43 m |
| Main Level | Bedroom | 2.67 m | 4.38 m | 2.67 m x 4.38 m |
| Main Level | Bedroom | 3.64 m | 2.48 m | 3.64 m x 2.48 m |
| Main Level | Kitchen | 5.09 m | 3.27 m | 5.09 m x 3.27 m |
| Main Level | Laundry Room | 2.97 m | 1.47 m | 2.97 m x 1.47 m |
| Main Level | Primary Bedroom | 3.25 m | 4.53 m | 3.25 m x 4.53 m |
| Main Level | Utility Room | 1.96 m | 3.08 m | 1.96 m x 3.08 m |
Utilities
| Electricity | Installed |
| Wireless | Available |















































