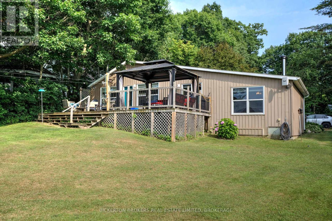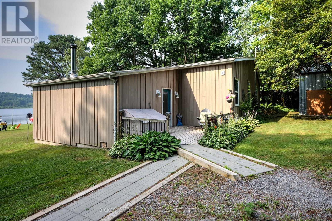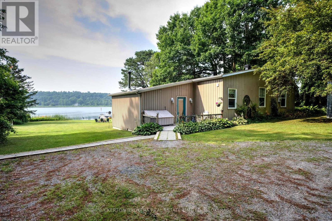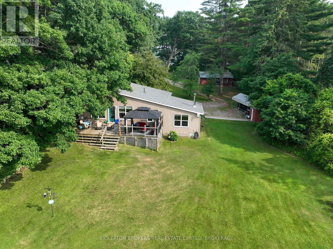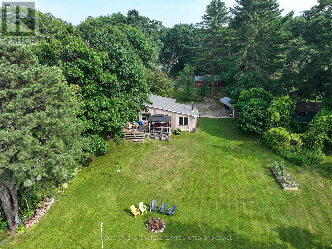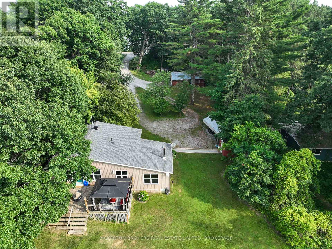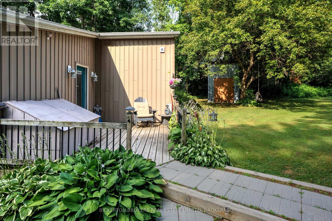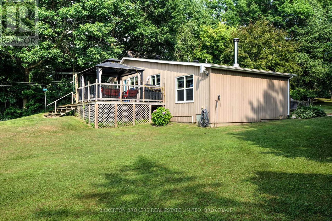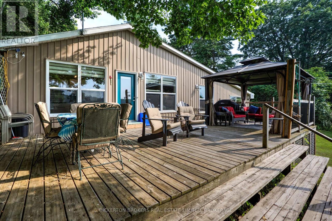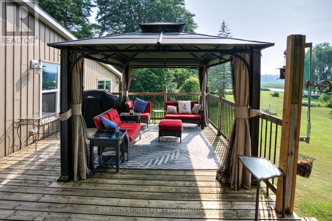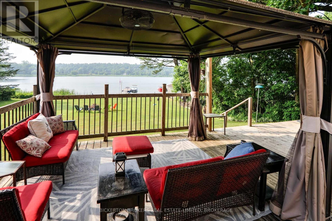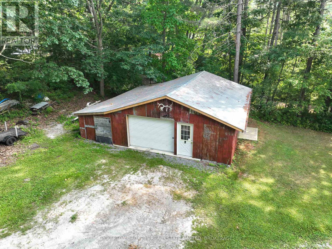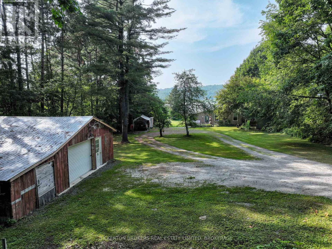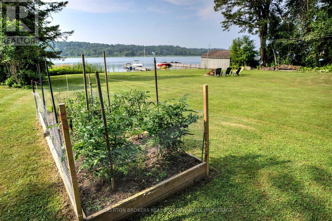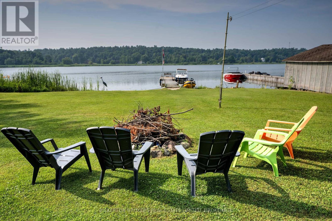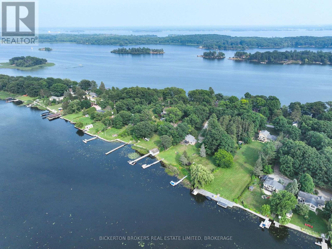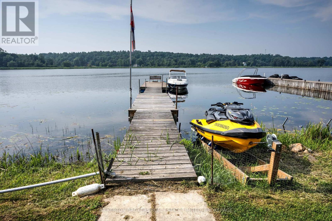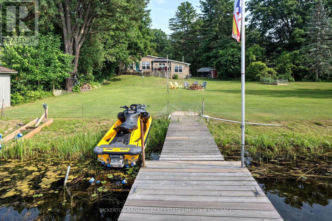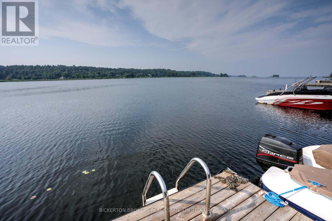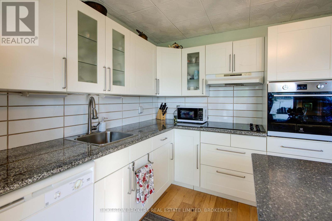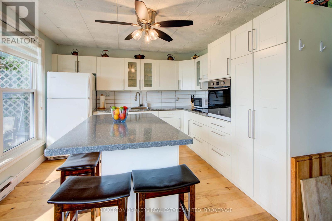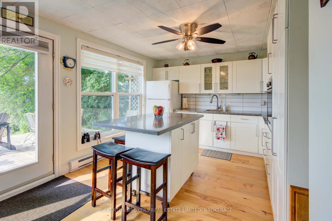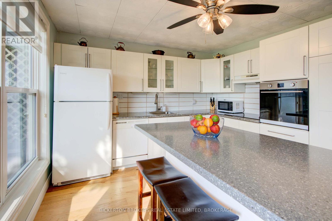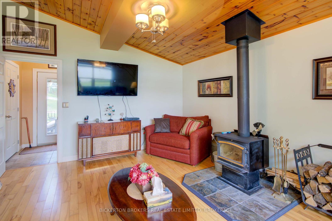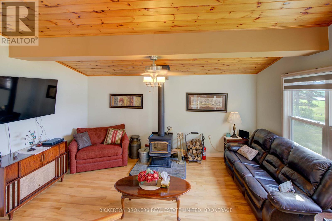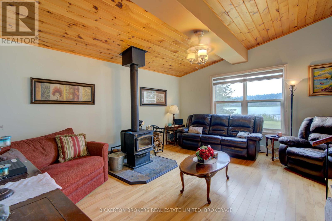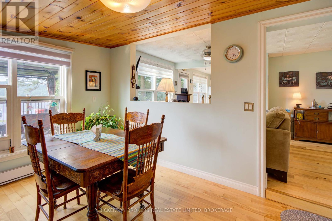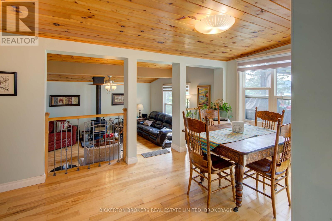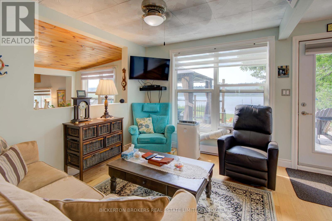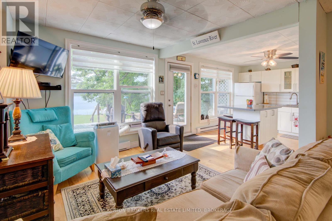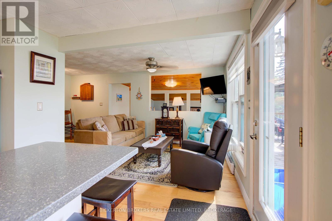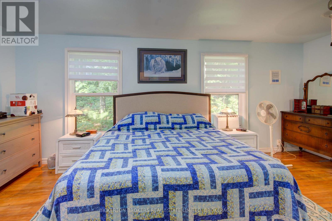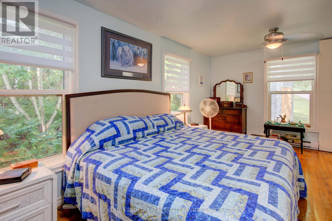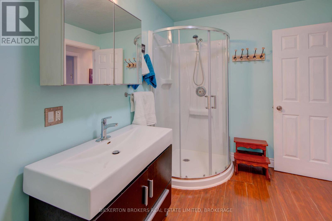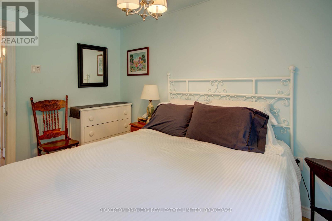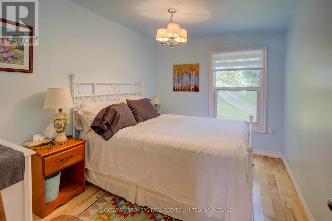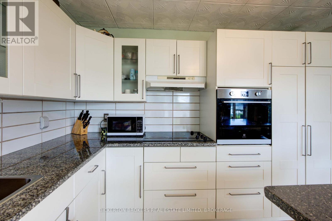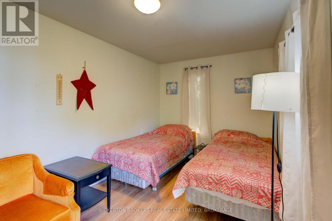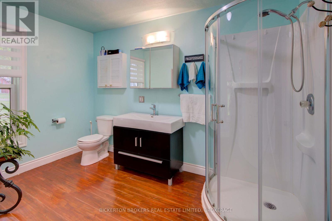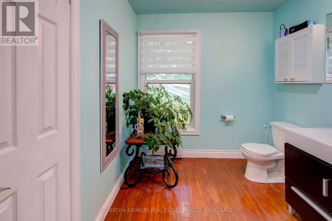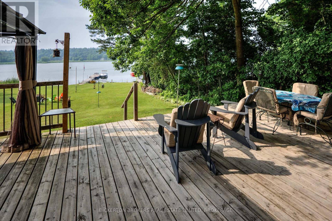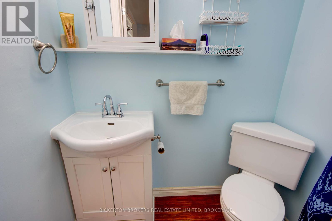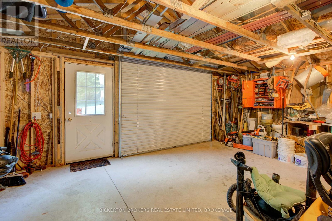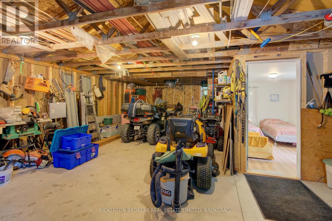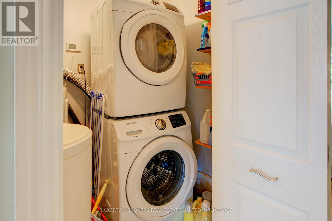70 Kerry Point Road Leeds And The Thousand Islands, Ontario K0E 1R0
$738,803
Welcome to Kerry Point Road on the St. Lawrence River, where stunning riverfront views and peaceful waterfront living come together in perfect harmony. This beautifully maintained two -bedroom, 2-bathroom home offers the ultimate waterfront lifestyle with a spacious deck for those morning coffees / entertaining or just watch nature at its best. The expansive yard takes you down to your private dock where you can hop in your boat, swim, or skating and ice fishing right in your own back yard come winter. Inside, you'll find a beautiful, updated home with a modern open concept kitchen and family room, hardwood floors throughout and large windows facing the water, creating a bright and airy atmosphere all year long. The master bedroom with ensuite, holds a king size bed with ease. Cozy up on those winter nights in your grand living room with a wood burning stove. The property also features an excellent garage with plenty of room for your car, boat, workshop, as well as all your other storage needs. There is an enclosed wood storage attached to the garage, or it could be used as another storage area. There are two bunkies on the property, however one would make a great he/ she shed as it is USB wired. Move to the St Lawrence River in comfort on this large waterfront lot with lots of parking and enjoy the 1000 Island Parkway for cycling or walking and drive to 401 in 5 minutes. (id:28469)
Property Details
| MLS® Number | X12291978 |
| Property Type | Single Family |
| Community Name | 823 - Front of Escott Twp |
| Easement | Unknown |
| Equipment Type | None, Water Heater |
| Features | Wooded Area, Irregular Lot Size, Sloping, Waterway, Open Space, Level, Carpet Free |
| Parking Space Total | 6 |
| Rental Equipment Type | None, Water Heater |
| Structure | Deck, Shed, Dock |
| View Type | River View, Direct Water View |
| Water Front Type | Waterfront |
Building
| Bathroom Total | 2 |
| Bedrooms Above Ground | 2 |
| Bedrooms Total | 2 |
| Age | 31 To 50 Years |
| Appliances | Water Heater, Water Purifier, Microwave, Stove, Refrigerator |
| Basement Type | None |
| Construction Style Attachment | Detached |
| Cooling Type | Window Air Conditioner |
| Exterior Finish | Vinyl Siding |
| Fire Protection | Smoke Detectors |
| Fireplace Present | Yes |
| Fireplace Total | 1 |
| Fireplace Type | Free Standing Metal,woodstove |
| Half Bath Total | 1 |
| Heating Type | Other |
| Stories Total | 2 |
| Size Interior | 1,100 - 1,500 Ft2 |
| Type | House |
| Utility Water | Drilled Well |
Parking
| Detached Garage | |
| Garage |
Land
| Access Type | Highway Access, Private Docking |
| Acreage | No |
| Sewer | Septic System |
| Size Depth | 327 Ft |
| Size Frontage | 103 Ft |
| Size Irregular | 103 X 327 Ft |
| Size Total Text | 103 X 327 Ft|1/2 - 1.99 Acres |
| Zoning Description | Ru |
Rooms
| Level | Type | Length | Width | Dimensions |
|---|---|---|---|---|
| Main Level | Kitchen | 3.51 m | 3.52 m | 3.51 m x 3.52 m |
| Main Level | Family Room | 5.76 m | 3.56 m | 5.76 m x 3.56 m |
| Main Level | Dining Room | 4.17 m | 3.05 m | 4.17 m x 3.05 m |
| Main Level | Living Room | 4.93 m | 4.47 m | 4.93 m x 4.47 m |
| Main Level | Primary Bedroom | 5.89 m | 3.52 m | 5.89 m x 3.52 m |
| Main Level | Bathroom | 3.48 m | 2.25 m | 3.48 m x 2.25 m |
| Main Level | Utility Room | 1.69 m | 1.58 m | 1.69 m x 1.58 m |
| Main Level | Bathroom | 1.62 m | 1.01 m | 1.62 m x 1.01 m |
| Main Level | Foyer | 1.46 m | 2.44 m | 1.46 m x 2.44 m |
| Main Level | Bedroom | 3.38 m | 2.75 m | 3.38 m x 2.75 m |
Utilities
| Cable | Installed |
| Electricity | Installed |
| Wireless | Available |
| Telephone | Nearby |

