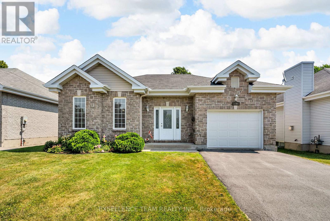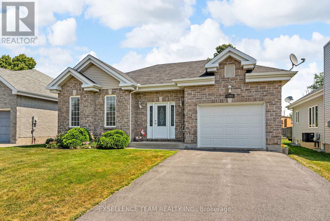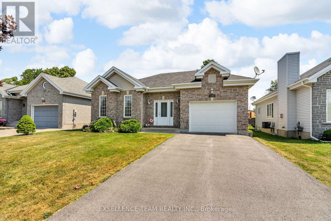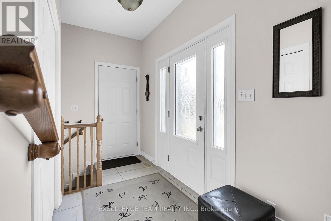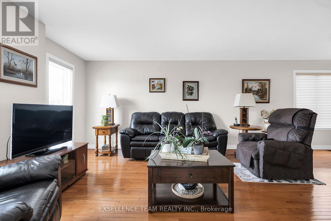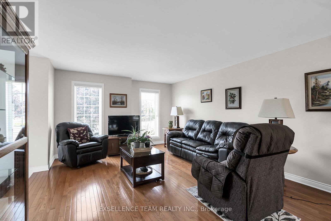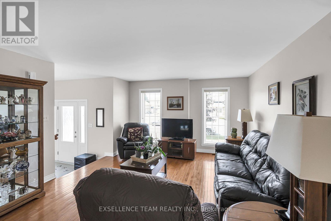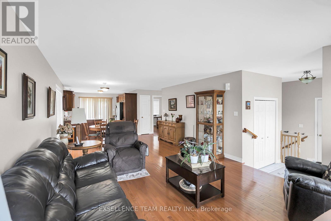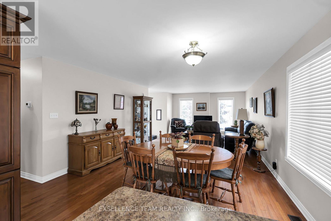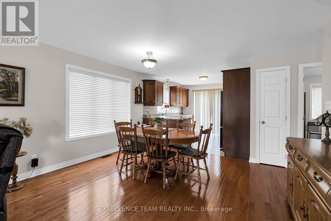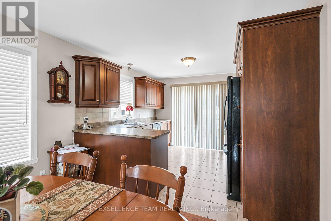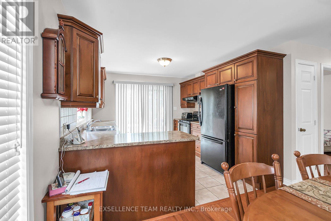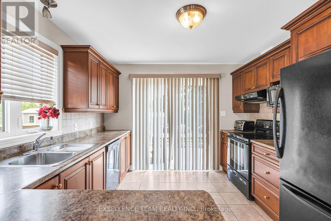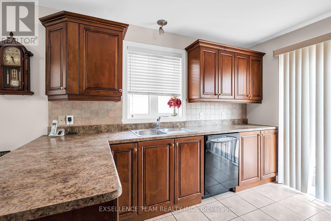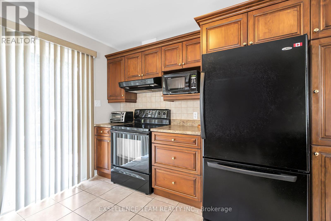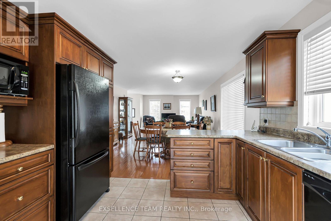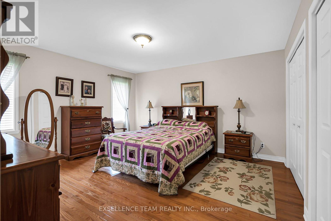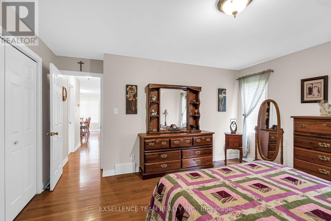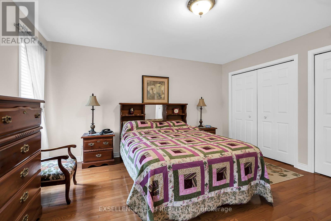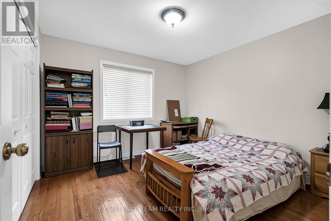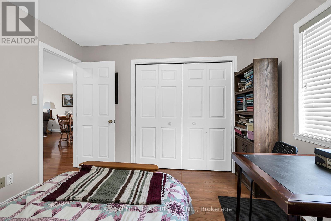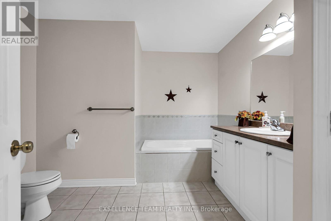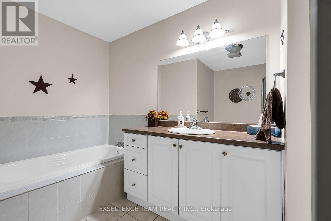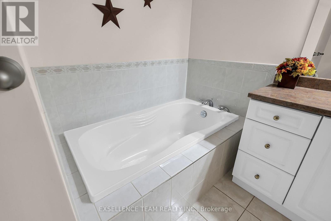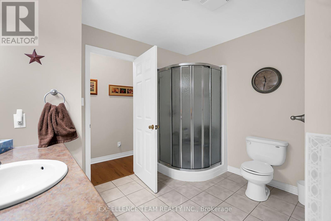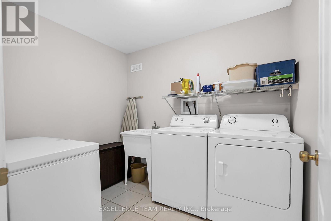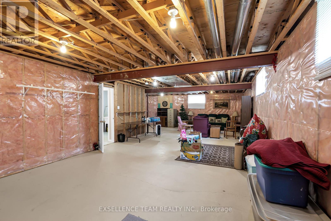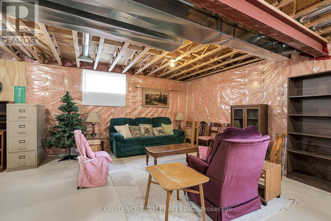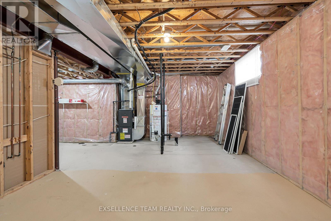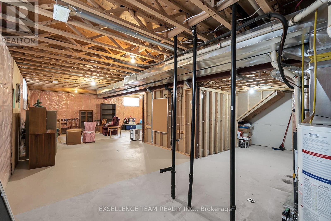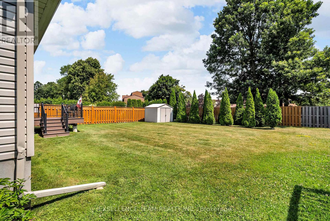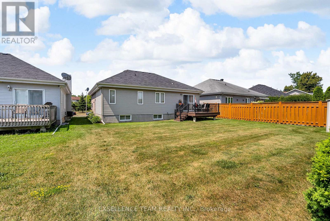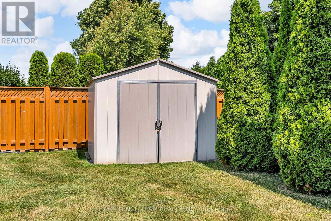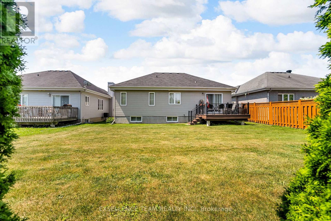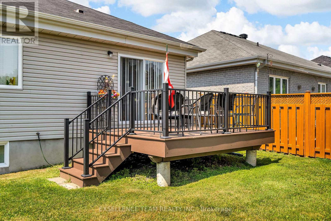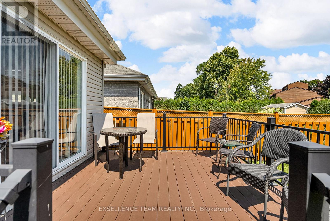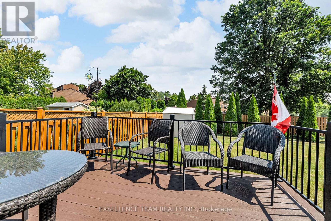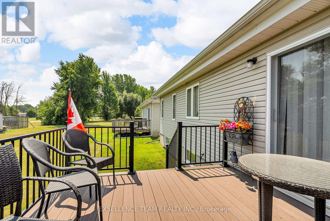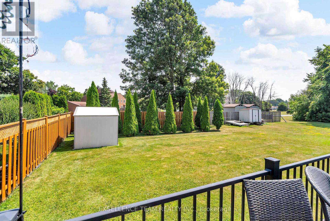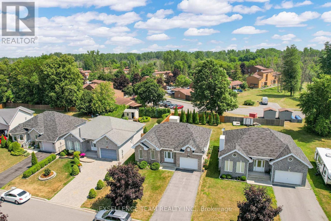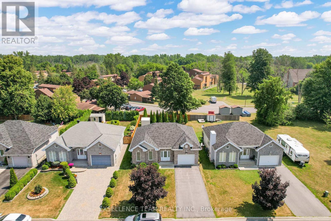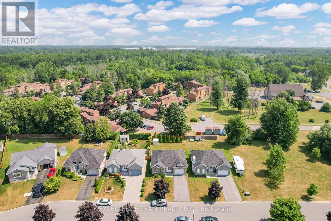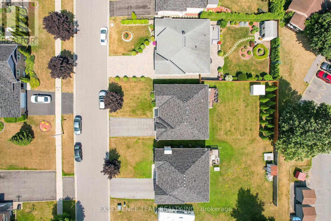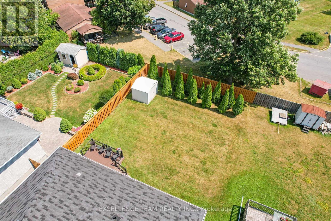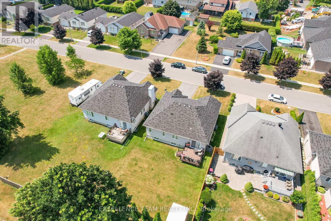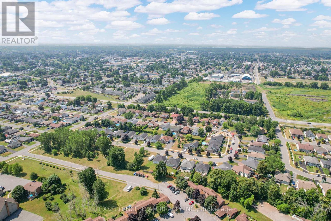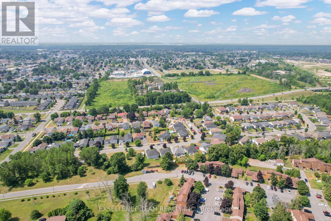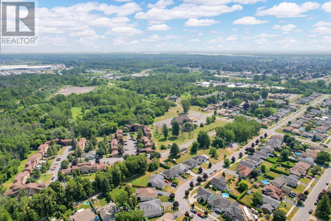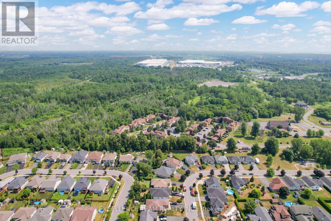1294 Daprat Avenue Cornwall, Ontario K6H 6N9
$529,000
Immaculate 1120 sq ft, 2 bedroom home on a quiet crescent street. Built in 2007 and for sale by original owner. Located in a desirable neighborhood close to shopping, a park, hospital, transit. Main level features 2 bedrooms, open kitchen/dining/living room, foyer and a 4 piece bathroom. Patio doors lead to an updated composite deck. The lower level has a finished laundry room with tile floor and an unspoiled basement with high ceiling ready to be finished to your taste. Rough in for bathroom already installed. The home also features an attached single car garage and a partial fenced yard with garden shed. 2 doors down from a small park that's perfect for taking the kids to. Perfect home and location for growing families or empty nesters! (id:28469)
Property Details
| MLS® Number | X12293168 |
| Property Type | Single Family |
| Community Name | 717 - Cornwall |
| Amenities Near By | Hospital, Park, Public Transit |
| Equipment Type | Water Heater |
| Features | Level |
| Parking Space Total | 3 |
| Rental Equipment Type | Water Heater |
| Structure | Deck, Shed |
Building
| Bathroom Total | 1 |
| Bedrooms Above Ground | 2 |
| Bedrooms Total | 2 |
| Age | 16 To 30 Years |
| Appliances | Garage Door Opener Remote(s), Blinds, Dishwasher, Dryer, Freezer, Garage Door Opener, Microwave, Hood Fan, Range, Washer |
| Architectural Style | Raised Bungalow |
| Basement Development | Partially Finished |
| Basement Type | Full (partially Finished) |
| Construction Style Attachment | Detached |
| Cooling Type | Air Exchanger |
| Exterior Finish | Brick Facing, Vinyl Siding |
| Foundation Type | Concrete |
| Heating Fuel | Natural Gas |
| Heating Type | Forced Air |
| Stories Total | 1 |
| Size Interior | 1,100 - 1,500 Ft2 |
| Type | House |
| Utility Water | Municipal Water |
Parking
| Attached Garage | |
| Garage |
Land
| Acreage | No |
| Land Amenities | Hospital, Park, Public Transit |
| Sewer | Sanitary Sewer |
| Size Depth | 121 Ft ,4 In |
| Size Frontage | 50 Ft |
| Size Irregular | 50 X 121.4 Ft |
| Size Total Text | 50 X 121.4 Ft |
| Zoning Description | Res 20 |
Rooms
| Level | Type | Length | Width | Dimensions |
|---|---|---|---|---|
| Basement | Laundry Room | 2.18 m | 2.64 m | 2.18 m x 2.64 m |
| Basement | Recreational, Games Room | 11.25 m | 11.01 m | 11.25 m x 11.01 m |
| Main Level | Kitchen | 3.28 m | 3.49 m | 3.28 m x 3.49 m |
| Main Level | Dining Room | 7.05 m | 3.39 m | 7.05 m x 3.39 m |
| Main Level | Living Room | 4.24 m | 4.65 m | 4.24 m x 4.65 m |
| Main Level | Primary Bedroom | 4.5 m | 4.41 m | 4.5 m x 4.41 m |
| Main Level | Bedroom 2 | 3.36 m | 3.4 m | 3.36 m x 3.4 m |
| Main Level | Other | 3.24 m | 3.39 m | 3.24 m x 3.39 m |
| Main Level | Foyer | 2.9 m | 1.67 m | 2.9 m x 1.67 m |
Utilities
| Cable | Installed |
| Electricity | Installed |
| Sewer | Installed |

