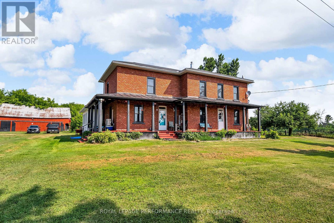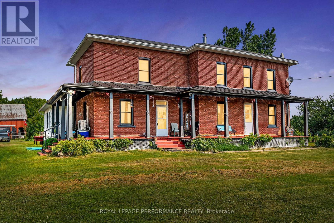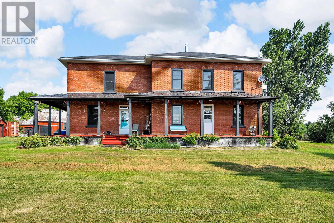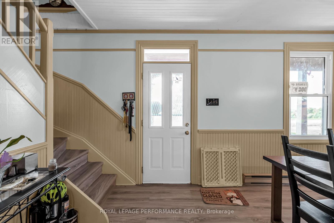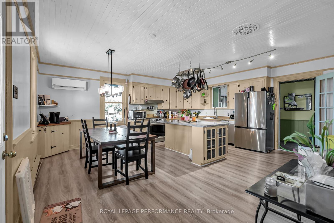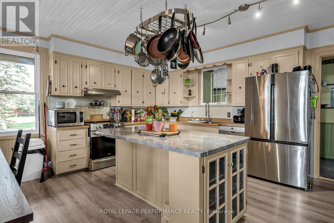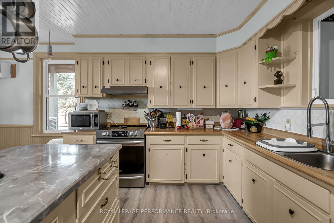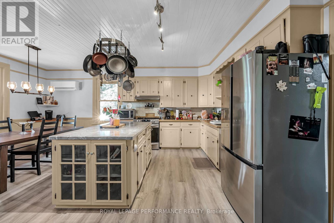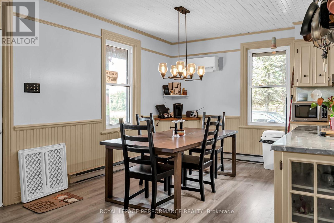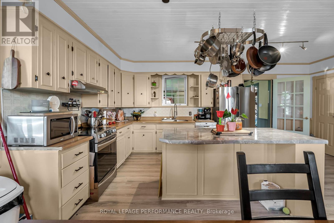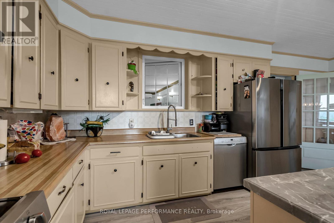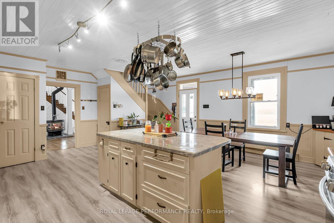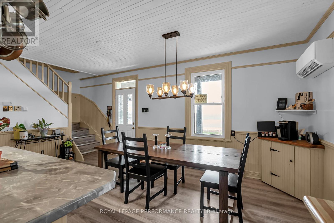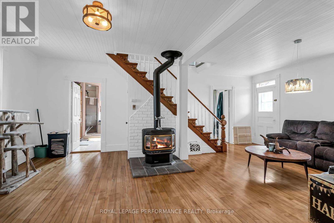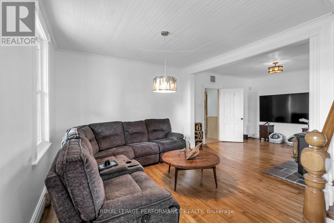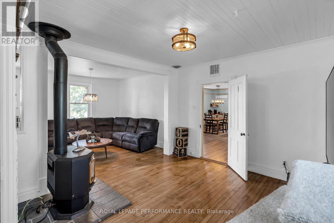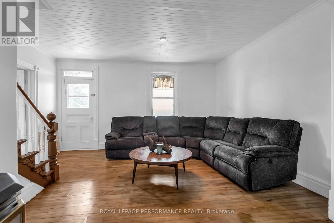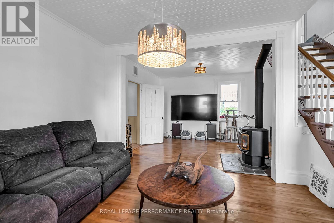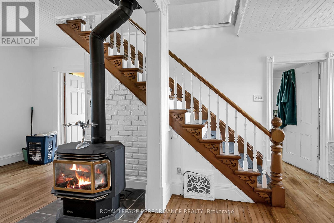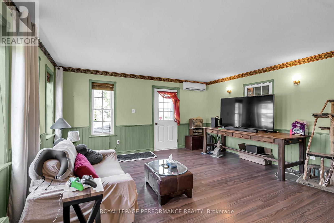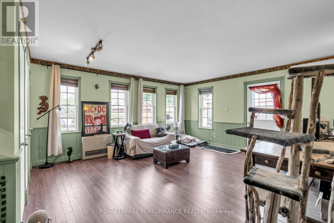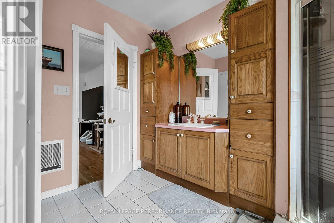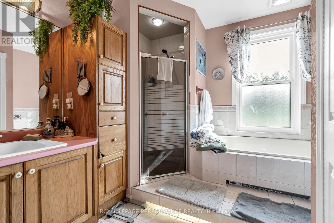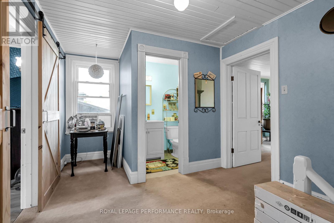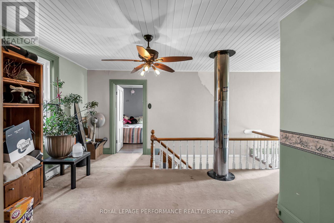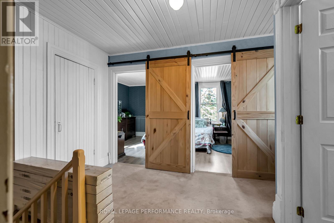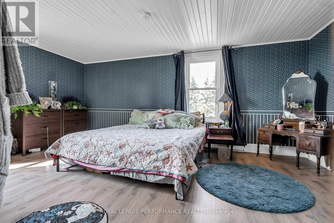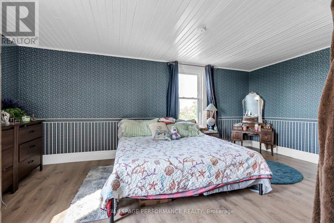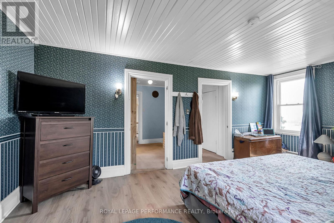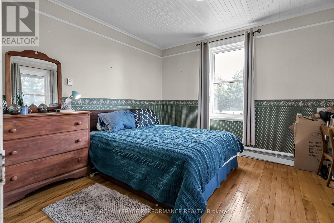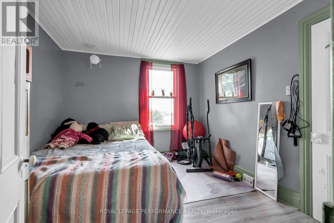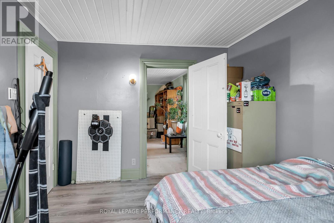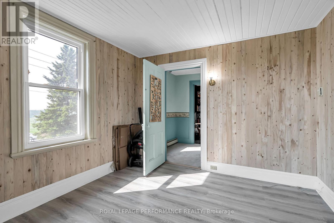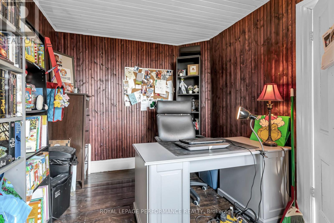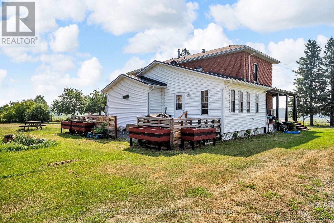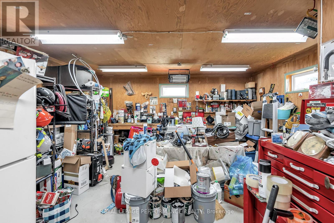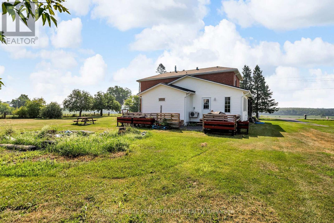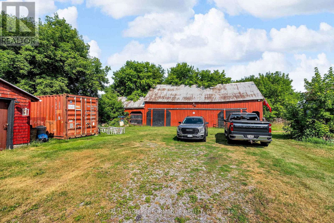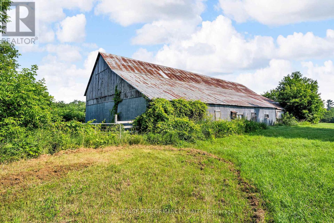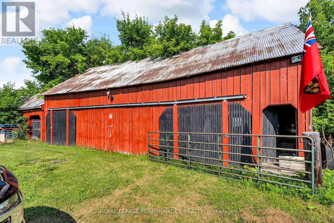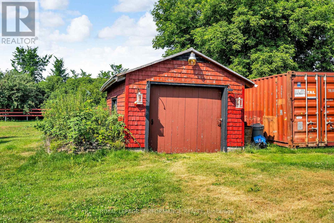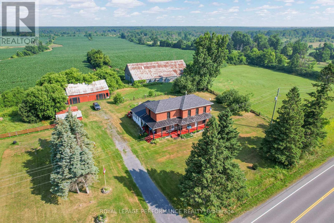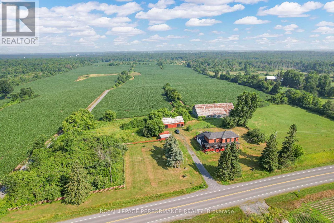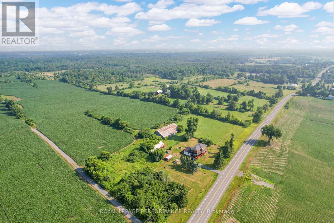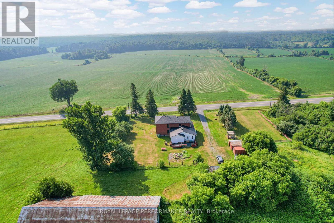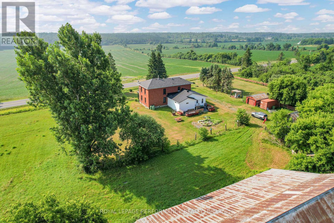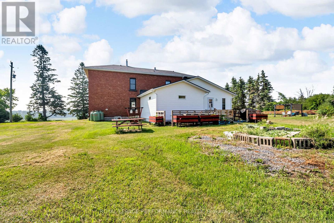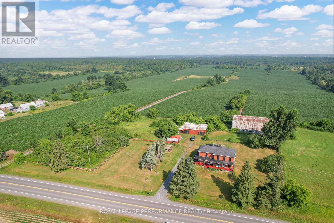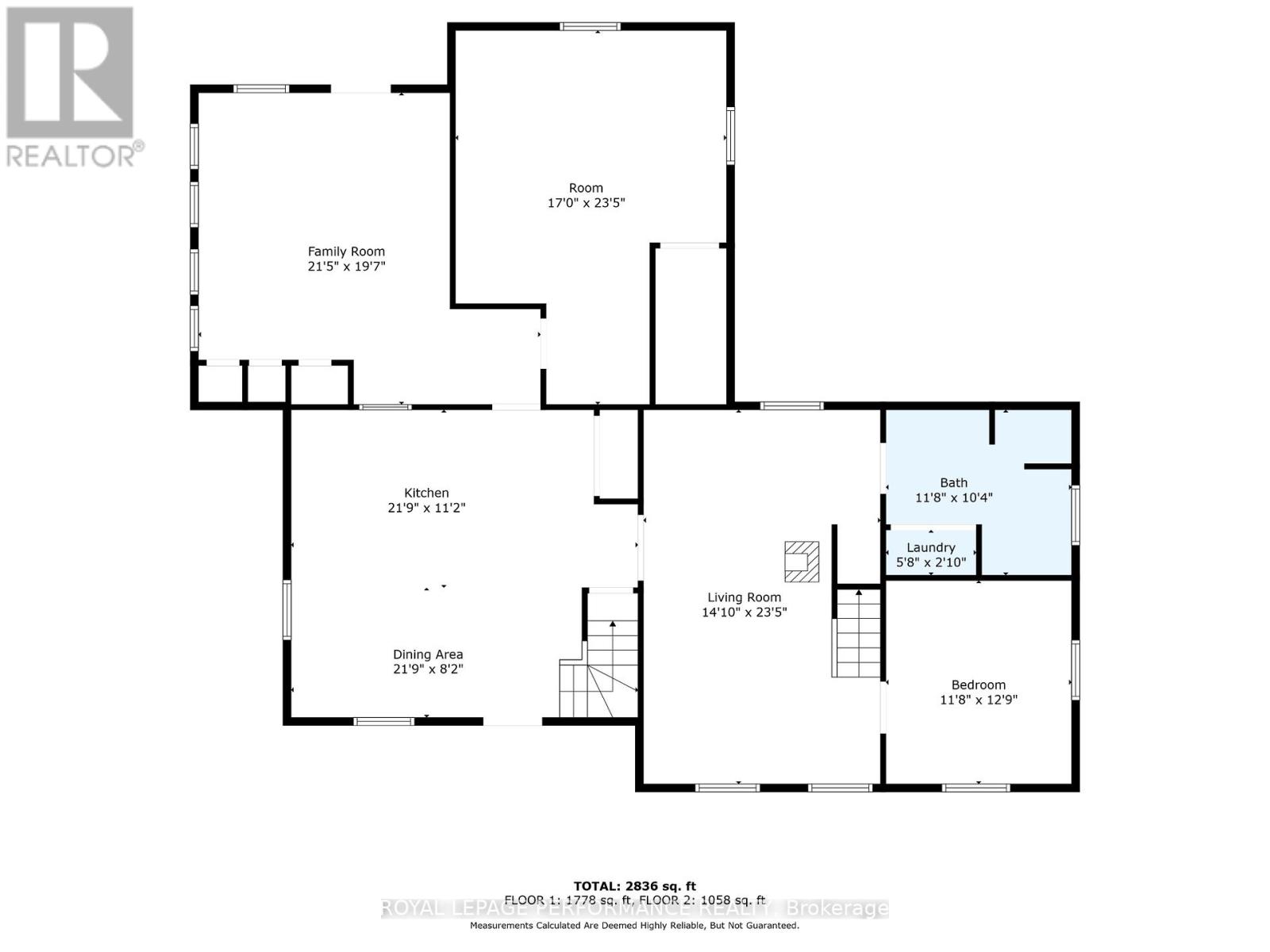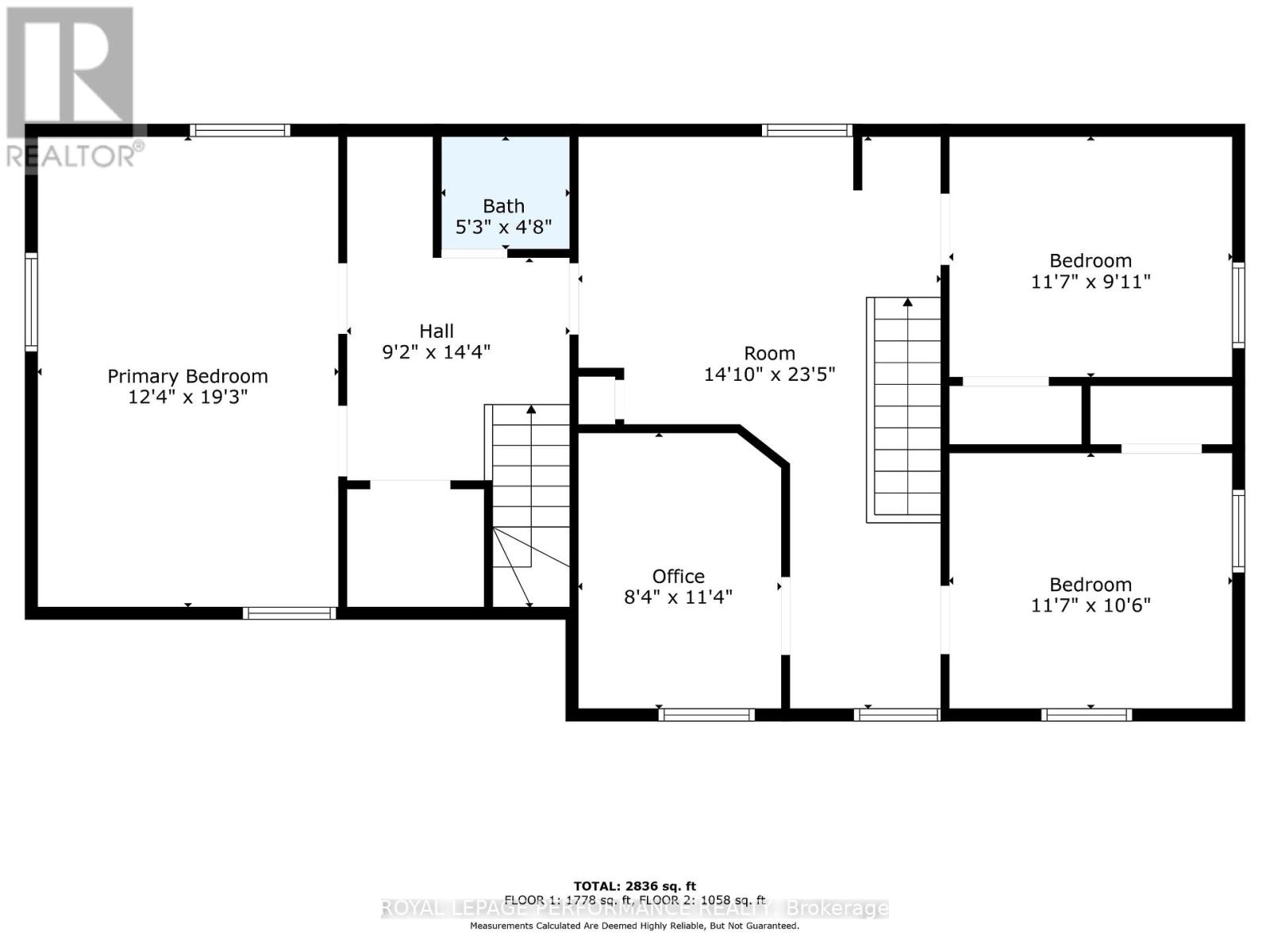19943 County 18 Road South Glengarry, Ontario K0C 2J0
$548,500
Escape to this charming country home nestled on a private 4.7 acre lot, offering a serene setting with surrounding town amenities a short distance away. This century 4 bedroom home boasts plenty of character and updates, a warm and inviting eat in kitchen with breakfast island , a spacious living room anchored by a free standing propane fireplace. Main floor bedroom/den.4pc bathroom with corner shower and soaker tub. Addition includes family/sunroom and workshop/storage space. Second floor features a large primary bedroom, 3rd and 4th bedroom (potential home office) and 2pc bathroom. Outside, mature trees and lush greenery surround the property, creating a sense of tranquility. Enjoy breathtaking views from the wrap around covered porch perfect for enjoying morning coffee. Many outbuildings with power such as a large barn, chicken coop, grainery, drive shed, storage shed. Other notables: Wine cellar, Flooring 2024, Roof asphalt 2018/ Roof on addition tin 2022, propane heaters 2020, Heat/cool wall unit in kitchen 2025. Most windows were replaced in 2021. HWT 2020, back patio and railing 2024. Riser on septic tank 2022. You "peace" of the country awaits. As per Seller direction allow 24 hour irrevocable on offers. (id:28469)
Property Details
| MLS® Number | X12292697 |
| Property Type | Single Family |
| Community Name | 723 - South Glengarry (Charlottenburgh) Twp |
| Equipment Type | Propane Tank |
| Parking Space Total | 12 |
| Rental Equipment Type | Propane Tank |
| Structure | Deck, Porch, Drive Shed, Barn, Shed |
| View Type | View |
Building
| Bathroom Total | 2 |
| Bedrooms Above Ground | 5 |
| Bedrooms Total | 5 |
| Amenities | Fireplace(s) |
| Appliances | Water Heater, Dishwasher, Dryer, Hood Fan, Stove, Washer, Refrigerator |
| Basement Development | Unfinished |
| Basement Type | N/a (unfinished) |
| Construction Style Attachment | Detached |
| Cooling Type | Wall Unit |
| Exterior Finish | Brick |
| Fireplace Present | Yes |
| Fireplace Total | 1 |
| Foundation Type | Stone |
| Half Bath Total | 1 |
| Heating Fuel | Propane |
| Heating Type | Heat Pump |
| Stories Total | 2 |
| Size Interior | 2,000 - 2,500 Ft2 |
| Type | House |
| Utility Water | Drilled Well |
Parking
| Garage |
Land
| Acreage | No |
| Sewer | Septic System |
| Size Depth | 339 Ft ,6 In |
| Size Frontage | 650 Ft |
| Size Irregular | 650 X 339.5 Ft |
| Size Total Text | 650 X 339.5 Ft |
Rooms
| Level | Type | Length | Width | Dimensions |
|---|---|---|---|---|
| Second Level | Primary Bedroom | 3.77 m | 5.88 m | 3.77 m x 5.88 m |
| Second Level | Bedroom 2 | 3.47 m | 2.56 m | 3.47 m x 2.56 m |
| Second Level | Bedroom 3 | 3.56 m | 3.23 m | 3.56 m x 3.23 m |
| Second Level | Bedroom 4 | 3.56 m | 2.77 m | 3.56 m x 2.77 m |
| Main Level | Kitchen | 6.67 m | 3.4 m | 6.67 m x 3.4 m |
| Main Level | Dining Room | 6.67 m | 2.4 m | 6.67 m x 2.4 m |
| Main Level | Living Room | 7.16 m | 4.29 m | 7.16 m x 4.29 m |
| Main Level | Family Room | 6.55 m | 6 m | 6.55 m x 6 m |
| Main Level | Bedroom | 3.93 m | 3.59 m | 3.93 m x 3.59 m |
| Main Level | Workshop | 7.16 m | 5.1 m | 7.16 m x 5.1 m |

