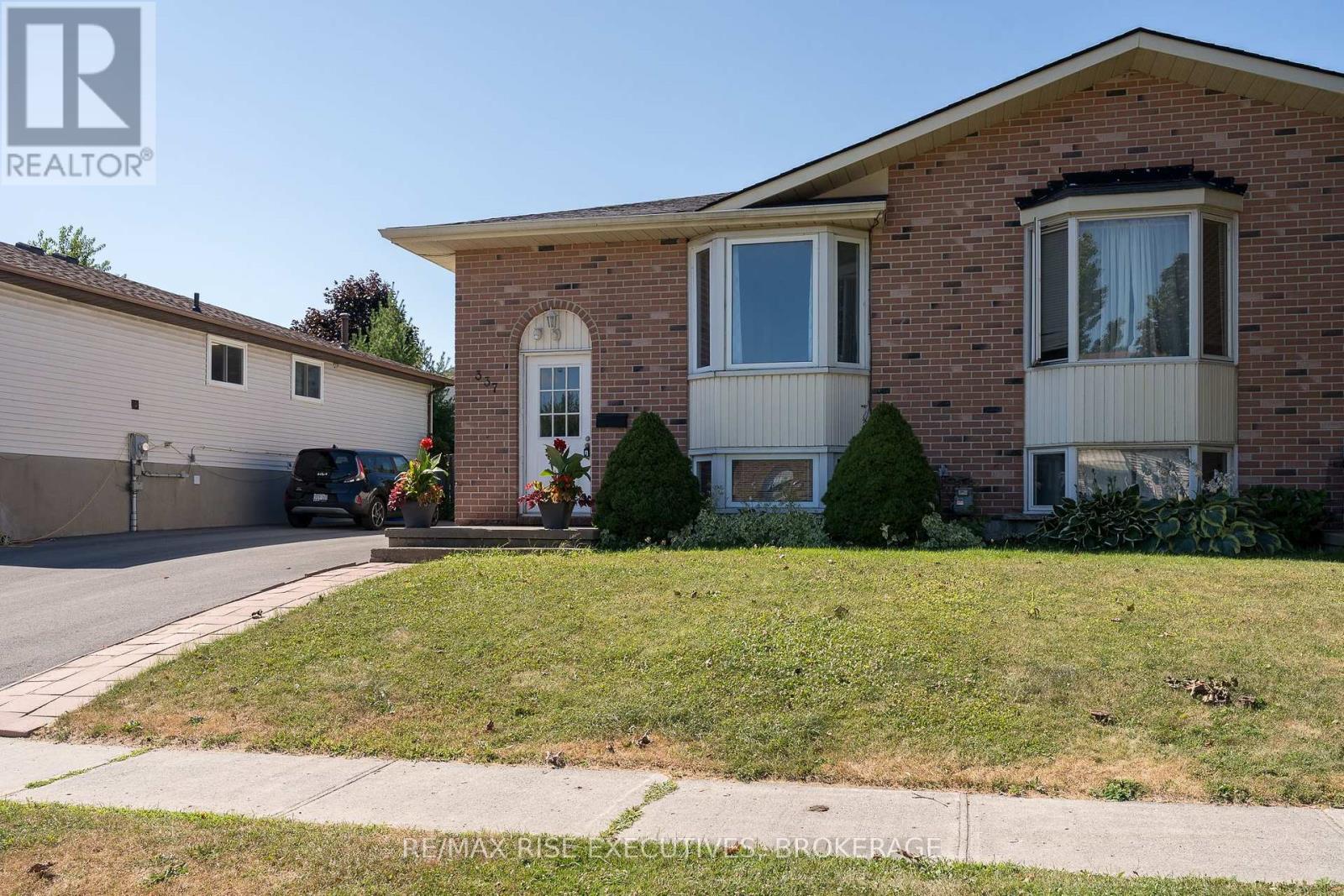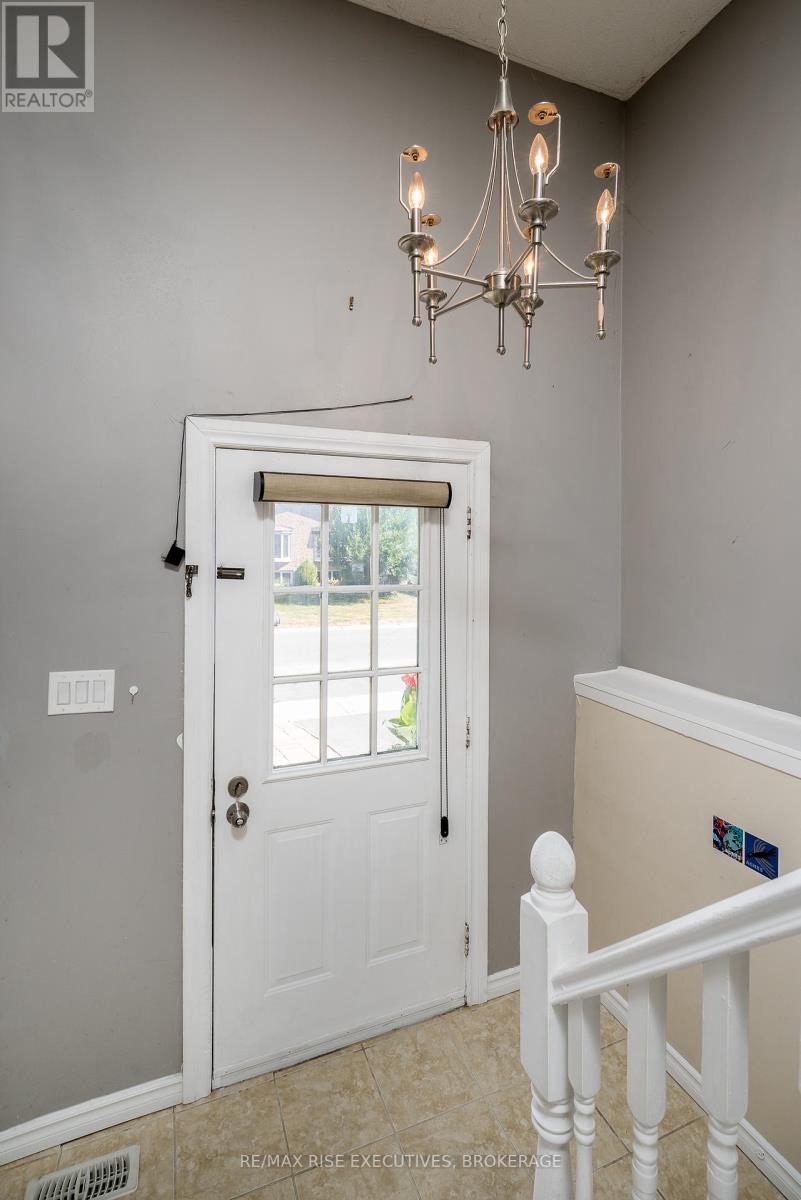337 Owens Crescent Kingston, Ontario K7M 8H8
$529,900
Great chance for investors and first time buyers, or families seeking multi-generational living! Located in the heart of Kingston, convenient to all amenities. This home has many renovations: roof shingles (2022), central air (2021), driveway (2022), new washer (2024), new dryer (2021), new range hood (2023). Its practical floor plan will make privacy and functionality perfect. The main level features three good size bedrooms, a 4 piece bathroom and a bright and spacious living room and dining room. The lower level has a separate entrance, a large living room and dining room with a generous size bedroom. The laundry rooms can be shared by both levels. This home also features a fully fenced yard and plenty of parking space. Don't miss this great chance! (id:28469)
Open House
This property has open houses!
2:00 pm
Ends at:4:00 pm
Property Details
| MLS® Number | X12300285 |
| Property Type | Single Family |
| Community Name | 35 - East Gardiners Rd |
| Equipment Type | Water Heater - Gas |
| Features | Carpet Free |
| Parking Space Total | 2 |
| Rental Equipment Type | Water Heater - Gas |
Building
| Bathroom Total | 2 |
| Bedrooms Above Ground | 3 |
| Bedrooms Below Ground | 1 |
| Bedrooms Total | 4 |
| Appliances | Dishwasher, Dryer, Hood Fan, Stove, Washer, Water Purifier, Window Coverings, Refrigerator |
| Architectural Style | Bungalow |
| Basement Development | Finished |
| Basement Features | Walk-up |
| Basement Type | N/a (finished) |
| Construction Style Attachment | Semi-detached |
| Cooling Type | Central Air Conditioning |
| Exterior Finish | Vinyl Siding, Brick |
| Foundation Type | Poured Concrete |
| Heating Fuel | Natural Gas |
| Heating Type | Forced Air |
| Stories Total | 1 |
| Size Interior | 700 - 1,100 Ft2 |
| Type | House |
| Utility Water | Municipal Water |
Parking
| No Garage |
Land
| Acreage | No |
| Sewer | Sanitary Sewer |
| Size Depth | 100 Ft |
| Size Frontage | 35 Ft ,2 In |
| Size Irregular | 35.2 X 100 Ft |
| Size Total Text | 35.2 X 100 Ft |
Rooms
| Level | Type | Length | Width | Dimensions |
|---|---|---|---|---|
| Lower Level | Bedroom | 3.23 m | 4.51 m | 3.23 m x 4.51 m |
| Lower Level | Bathroom | 1.95 m | 2.34 m | 1.95 m x 2.34 m |
| Lower Level | Utility Room | 2.18 m | 2.32 m | 2.18 m x 2.32 m |
| Lower Level | Laundry Room | 2.19 m | 2.59 m | 2.19 m x 2.59 m |
| Lower Level | Recreational, Games Room | 3.32 m | 7.38 m | 3.32 m x 7.38 m |
| Lower Level | Kitchen | 2.19 m | 3.32 m | 2.19 m x 3.32 m |
| Main Level | Living Room | 5.18 m | 3.97 m | 5.18 m x 3.97 m |
| Main Level | Dining Room | 2.83 m | 3.54 m | 2.83 m x 3.54 m |
| Main Level | Kitchen | 2.93 m | 3.2 m | 2.93 m x 3.2 m |
| Main Level | Bedroom | 2.84 m | 3.6 m | 2.84 m x 3.6 m |
| Main Level | Bedroom | 2.93 m | 3.63 m | 2.93 m x 3.63 m |
| Main Level | Bedroom | 2.93 m | 2.87 m | 2.93 m x 2.87 m |
| Main Level | Bathroom | 1.8 m | 2.56 m | 1.8 m x 2.56 m |












































