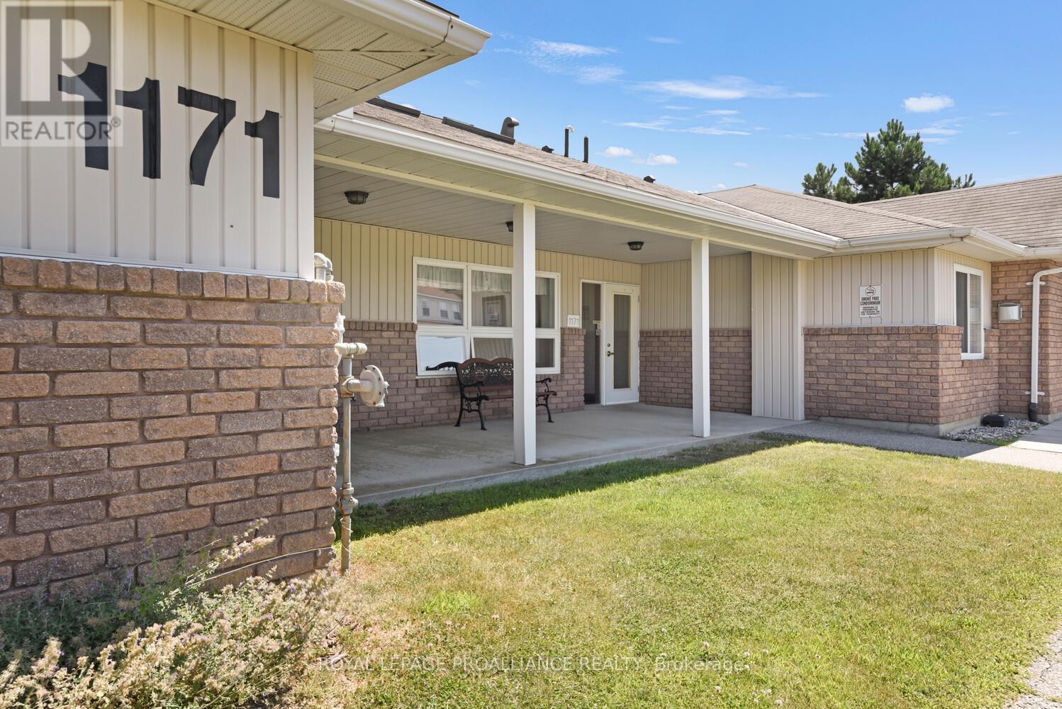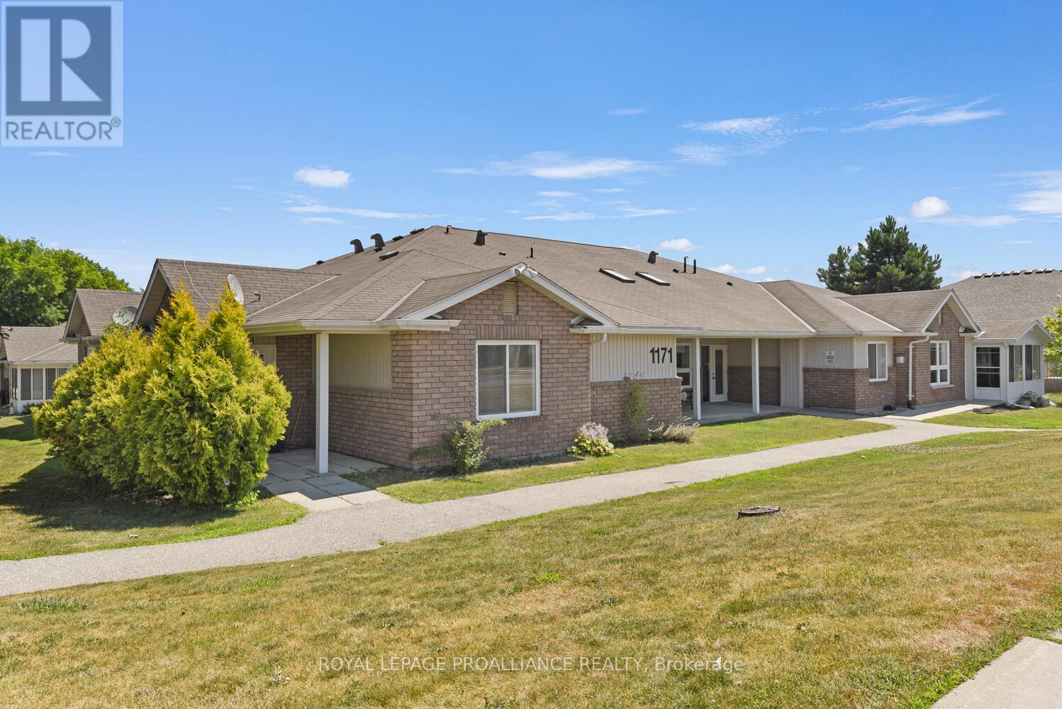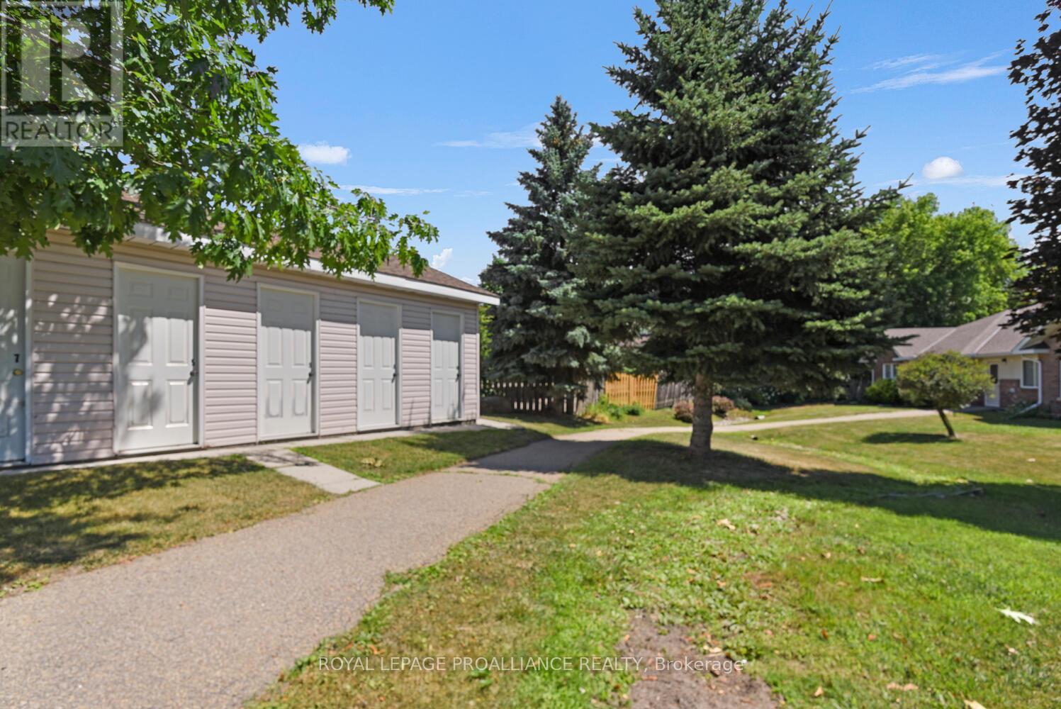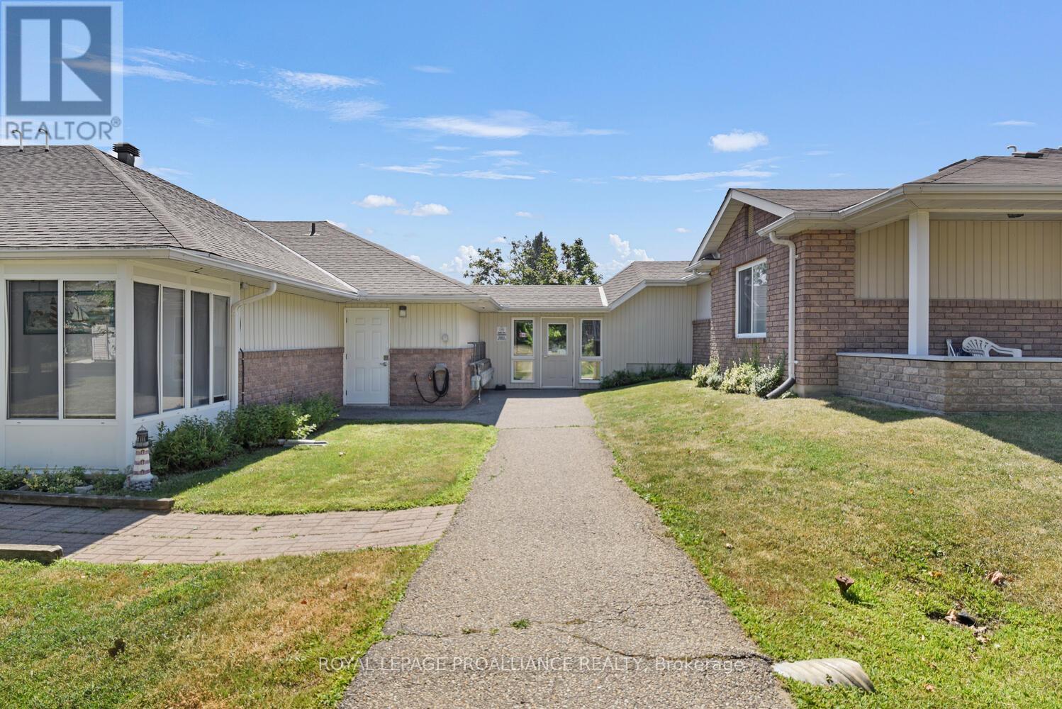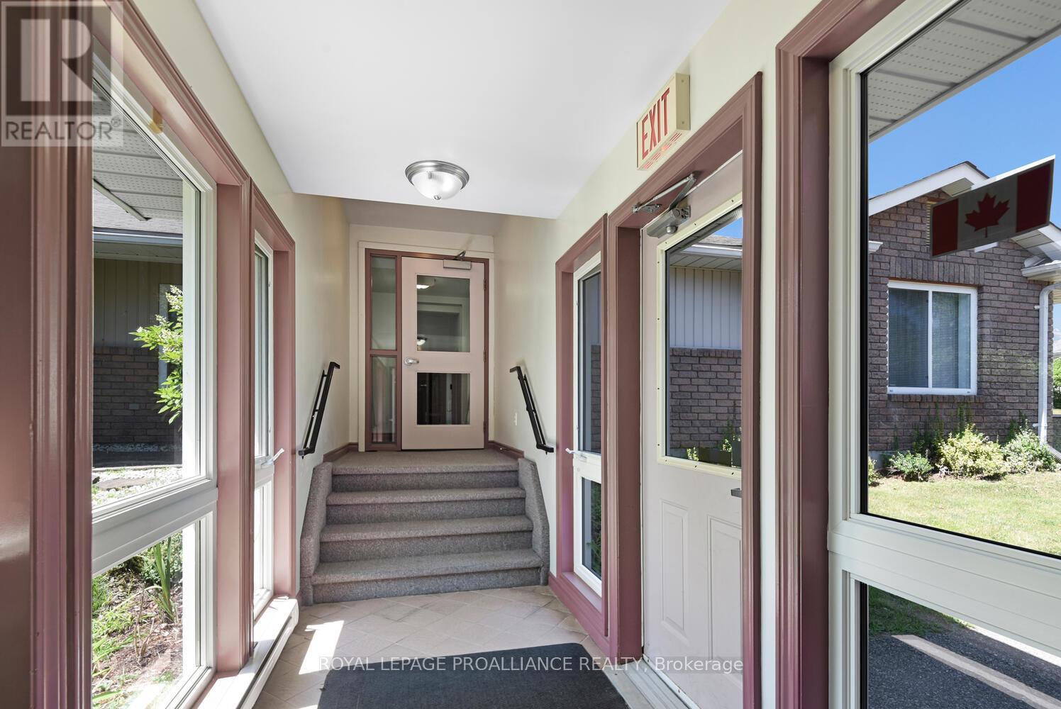ACTIVE
11 - 1171 Millwood Avenue Brockville, Ontario K6V 7L5
$299,900<div class="rps-maintenance"><p>Maintenance, Common Area Maintenance, Parking, Insurance</p><span class="rps-maintenace-fee">$585.85 Monthly</span></div>
2 Beds 2 Bath 900 - 999 ft<sup>2</sup>
Baseboard Heaters
Welcome to quiet, carefree adult living at 1171 Millwood Avenue! Unit 11 is part of a desirable 13-unit adult lifestyle condominium community that offers the perfect blend of comfort and convenience. An open-concept layout enhances this two-bedroom, two-bathroom bungalow-style condo, blending everyday comfort with effortless entertaining. As you enter, the bright and thoughtfully designed kitchen invites you in with an abundance of cabinetry, under-cabinet lighting, and all the essential appliances already in place.. Flowing seamlessly from the kitchen, the open dining and living areas offer an abundance of space, ideal for both everyday living and entertaining guests. Step from the living room into a welcoming three-season sun room perfect for morning coffee or evening relaxation then out to your private patio and peaceful backyard oasis.The generous primary bedroom includes its own ensuite and walk-in closet. With a second bedroom and full bath, there's plenty of space to accommodate visiting guests or create the home office you've always wanted. You'll also appreciate the convenience of in-suite laundry, a designated parking spot, nearby guest parking, and a separate storage unit. Condo fees cover lawn maintenance and snow removal, allowing you to enjoy truly carefree retirement living.Perfectly situated near shopping, restaurants, transit, and essential amenities -- this is where comfort meets convenience. Relax and enjoy the lifestyle you deserve. (id:28469)
Property Details
- MLS® Number
- X12308904
- Property Type
- Single Family
- Community Name
- 810 - Brockville
- Amenities Near By
- Public Transit
- Community Features
- Pets Allowed With Restrictions
- Equipment Type
- Water Heater - Electric, Water Heater
- Features
- Level Lot, Flat Site, Wheelchair Access, Level, In Suite Laundry, Atrium/sunroom
- Parking Space Total
- 1
- Rental Equipment Type
- Water Heater - Electric, Water Heater
- Structure
- Porch
Building
- Bathroom Total
- 2
- Bedrooms Above Ground
- 2
- Bedrooms Total
- 2
- Age
- 16 To 30 Years
- Amenities
- Party Room, Visitor Parking, Storage - Locker
- Appliances
- Dryer, Hood Fan, Stove, Washer, Refrigerator
- Basement Type
- None
- Exterior Finish
- Brick, Vinyl Siding
- Fire Protection
- Controlled Entry, Smoke Detectors
- Heating Fuel
- Electric
- Heating Type
- Baseboard Heaters
- Size Interior
- 900 - 999 Ft<sup>2</sup>
- Type
- Row / Townhouse
Parking
Land
- Acreage
- No
- Land Amenities
- Public Transit
- Landscape Features
- Landscaped
Rooms
Kitchen
Main Level
Living Room
Main Level
Dining Room
Main Level
Bedroom
Main Level
Bedroom
Main Level
Laundry Room
Main Level
Bathroom
Main Level
Bathroom
Main Level
Other
Main Level
Neighbourhood
Debra Lynn Currier
Broker
Royal LePage Proalliance Realty
2a-2495 Parkedale Avenue
Brockville, Ontario K6V 3H2
2a-2495 Parkedale Avenue
Brockville, Ontario K6V 3H2
(613) 345-3664
www.discoverroyallepage.com/brockville

