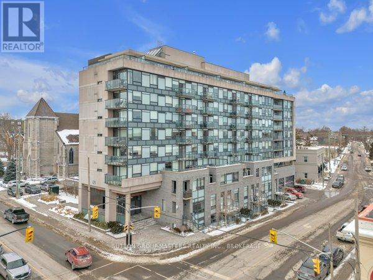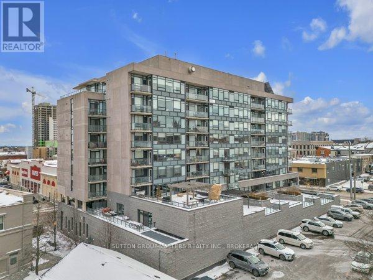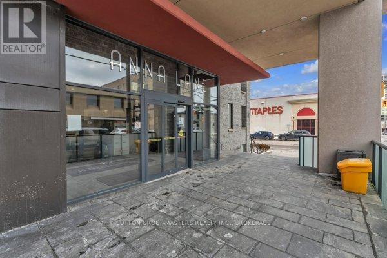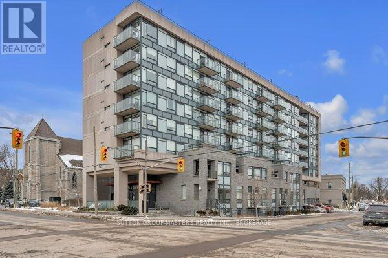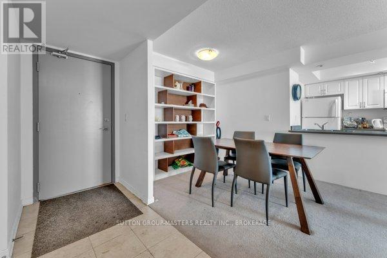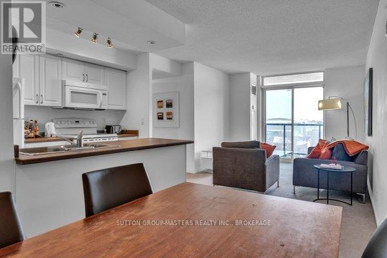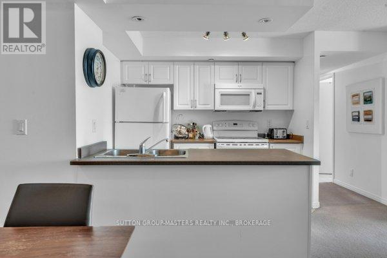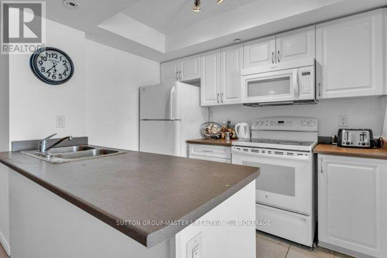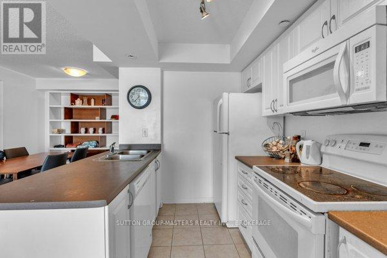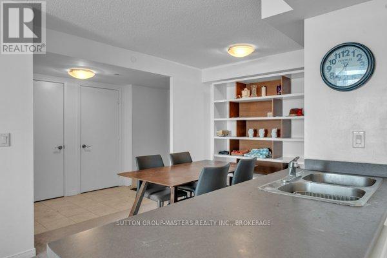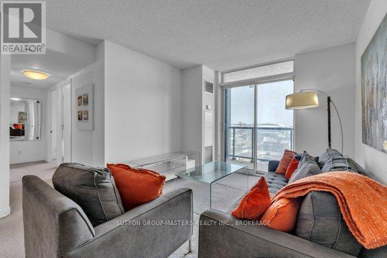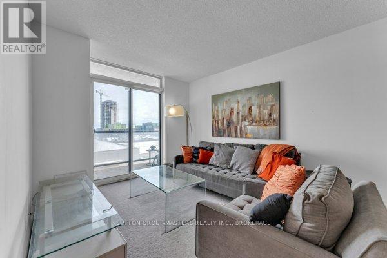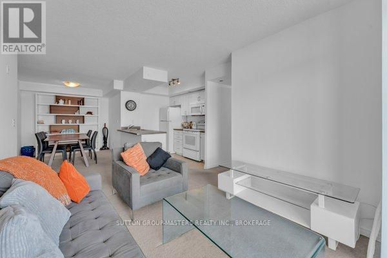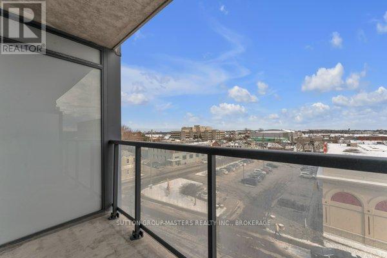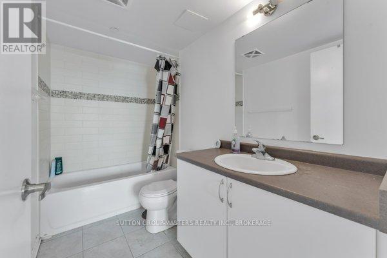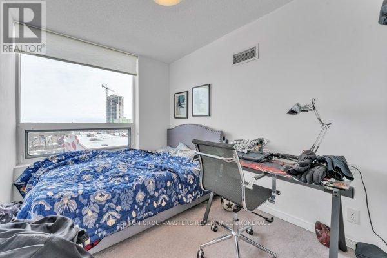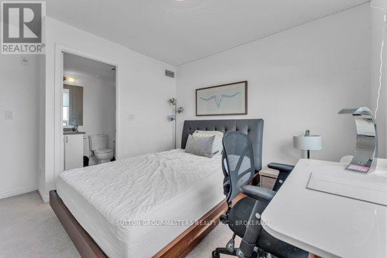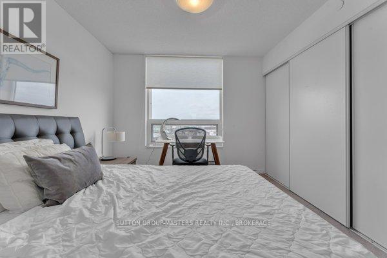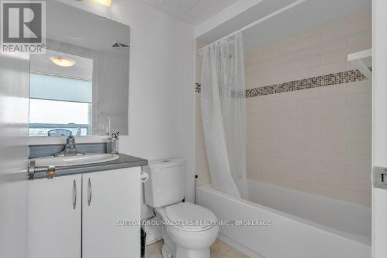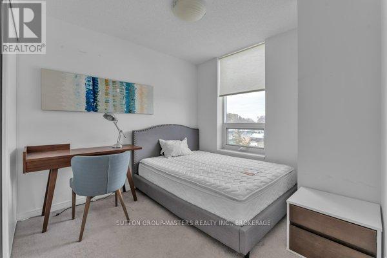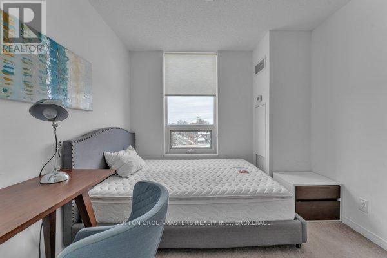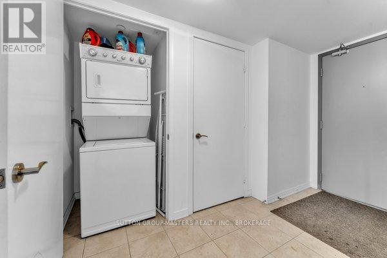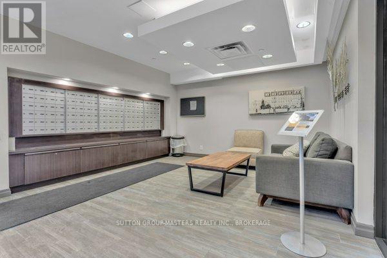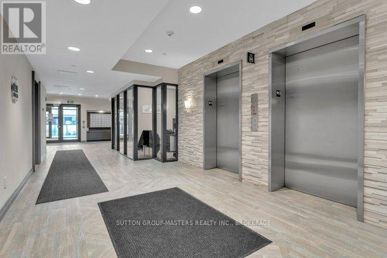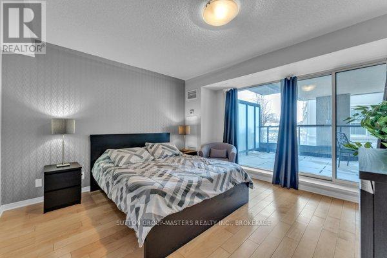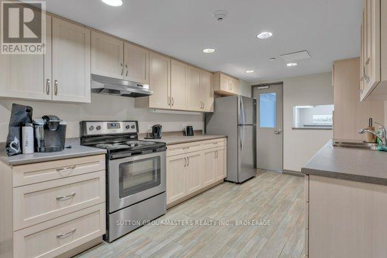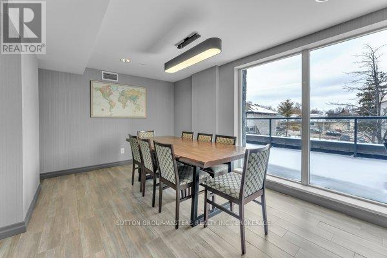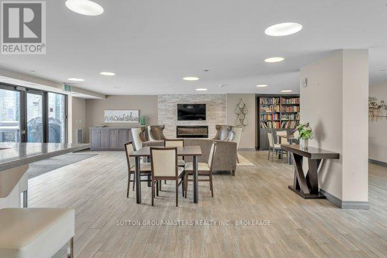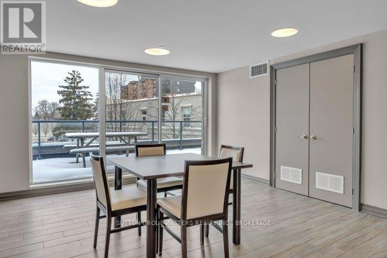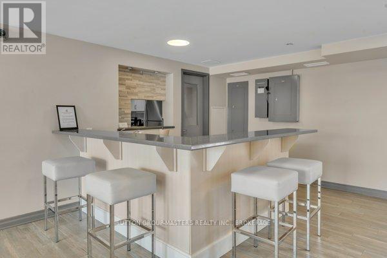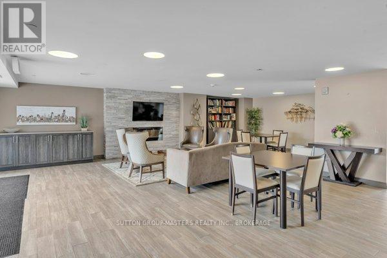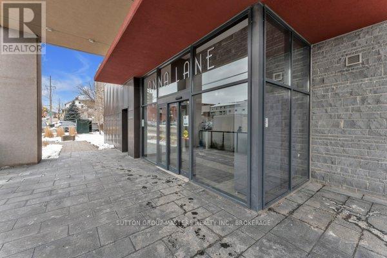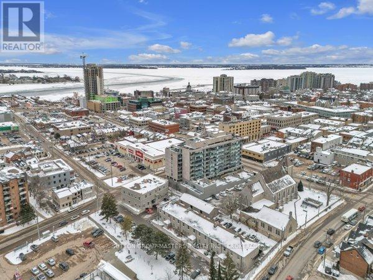506 - 121 Queen Street Kingston, Ontario K7K 0G6
3 Bedroom
2 Bathroom
1,000 - 1,199 ft2
Central Air Conditioning
Forced Air
$659,990Maintenance, Heat, Common Area Maintenance, Water, Insurance
$846.07 Monthly
Maintenance, Heat, Common Area Maintenance, Water, Insurance
$846.07 MonthlyRare 3-bedroom unit with 2 full baths. East view from the 5th-floor balcony. spacious and bright, this price includes all appliances and furnishings.. Anna Lane amenities include a first-class common room with a full kitchen, dining area, library, fireplace, plus outdoor seating and BBQ. A guest suite is also available for residents to use. This is a very well-maintained building close to everything downtown Kingston has to offer, including shopping, restaurants, the waterfront, Queens, KGH, and RMC. Don't miss out on one of the largest floor plans this building has to offer. Vacant for immediate possession. (id:28469)
Property Details
| MLS® Number | X12326497 |
| Property Type | Single Family |
| Neigbourhood | Sydenham |
| Community Name | 22 - East of Sir John A. Blvd |
| Community Features | Pet Restrictions |
| Features | Balcony, In Suite Laundry, Guest Suite |
Building
| Bathroom Total | 2 |
| Bedrooms Above Ground | 3 |
| Bedrooms Total | 3 |
| Age | 6 To 10 Years |
| Appliances | Intercom, Dishwasher, Dryer, Stove, Washer, Refrigerator |
| Cooling Type | Central Air Conditioning |
| Heating Fuel | Natural Gas |
| Heating Type | Forced Air |
| Size Interior | 1,000 - 1,199 Ft2 |
| Type | Apartment |
Parking
| Underground | |
| No Garage |
Land
| Acreage | No |
Rooms
| Level | Type | Length | Width | Dimensions |
|---|---|---|---|---|
| Main Level | Living Room | 3.47 m | 3.09 m | 3.47 m x 3.09 m |
| Main Level | Dining Room | 4.64 m | 3.65 m | 4.64 m x 3.65 m |
| Main Level | Kitchen | 2.79 m | 2.24 m | 2.79 m x 2.24 m |
| Main Level | Primary Bedroom | 2.79 m | 3.16 m | 2.79 m x 3.16 m |
| Main Level | Bathroom | 3.8 m | 3.73 m | 3.8 m x 3.73 m |
| Main Level | Bedroom 2 | 2.8 m | 2.8 m | 2.8 m x 2.8 m |
| Main Level | Bedroom 3 | 3.81 m | 2.31 m | 3.81 m x 2.31 m |
| Main Level | Foyer | 3.42 m | 1.44 m | 3.42 m x 1.44 m |
| Main Level | Laundry Room | 1.5 m | 1.5 m | 1.5 m x 1.5 m |

