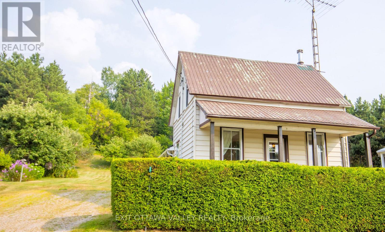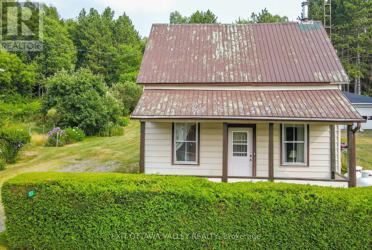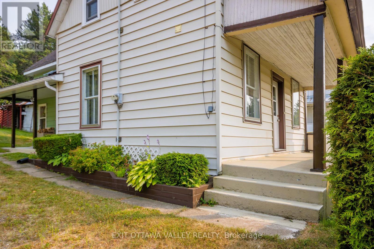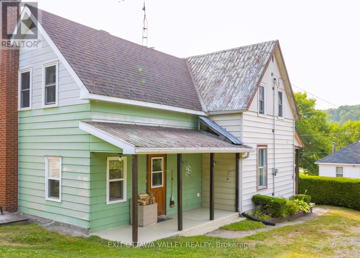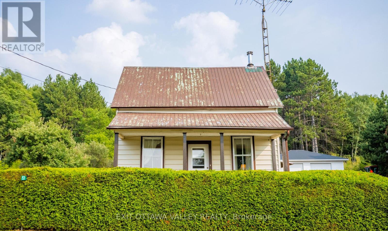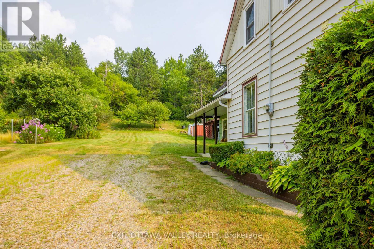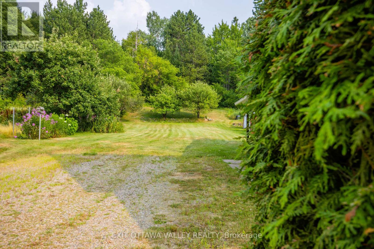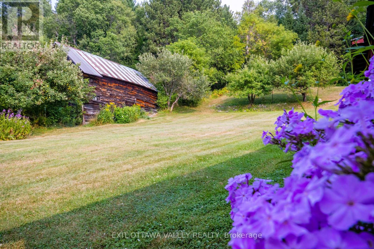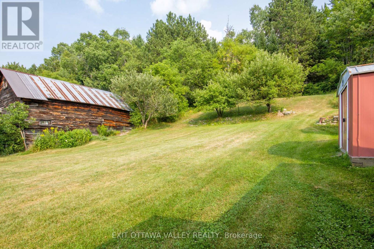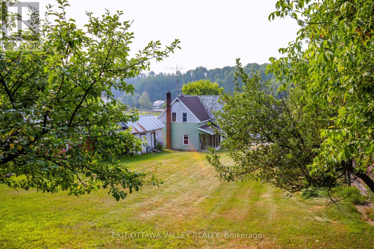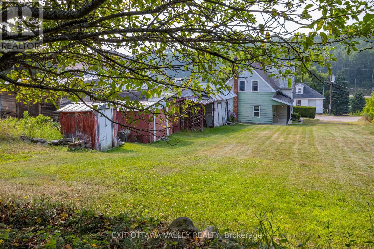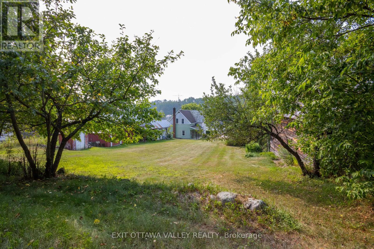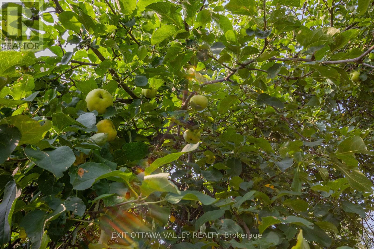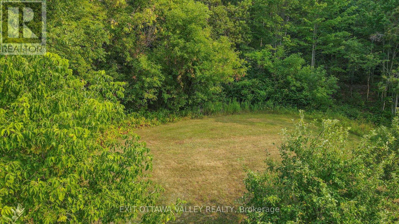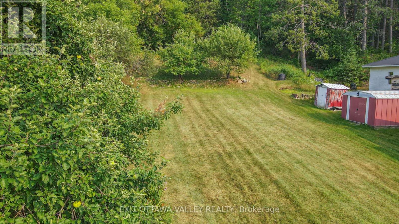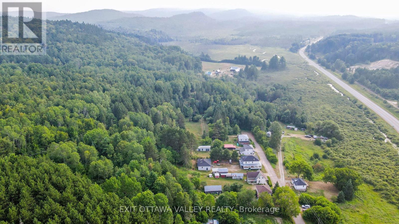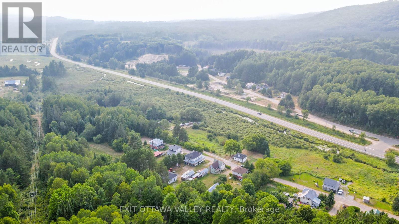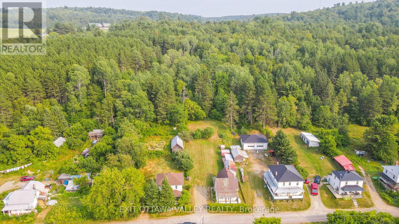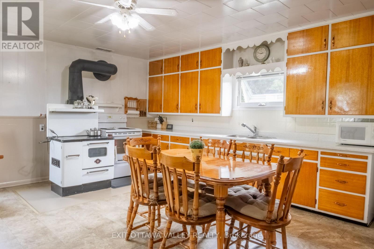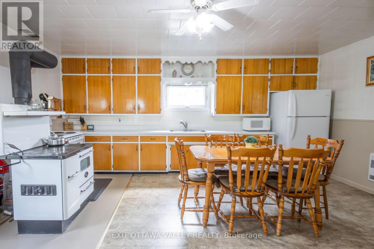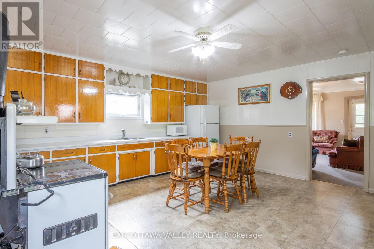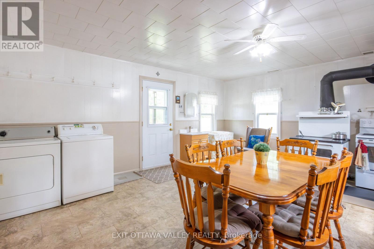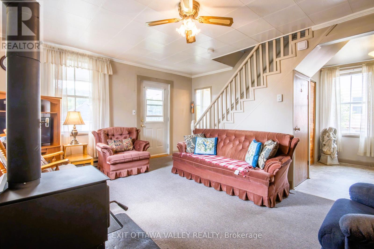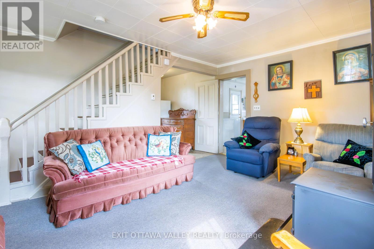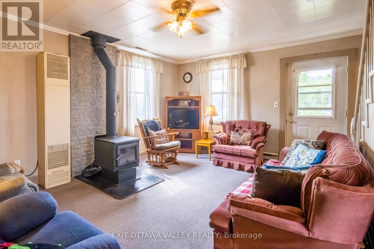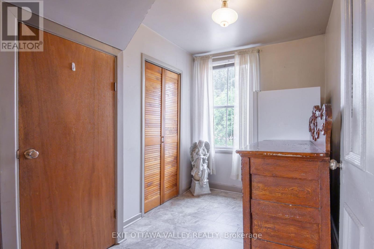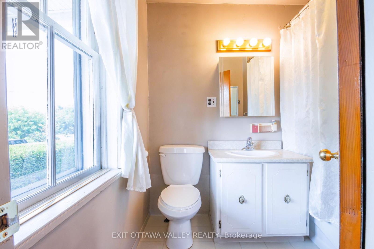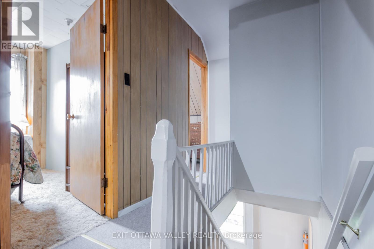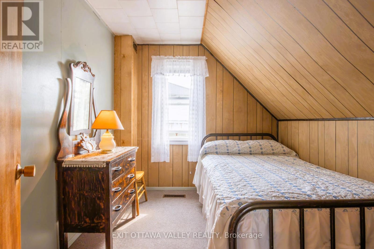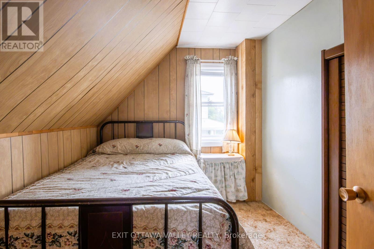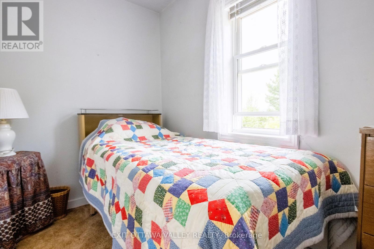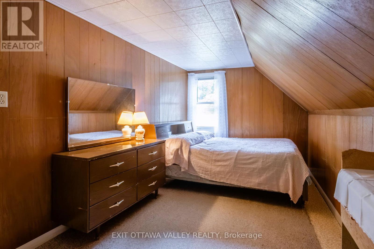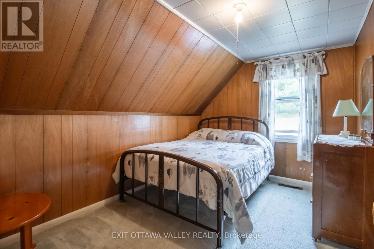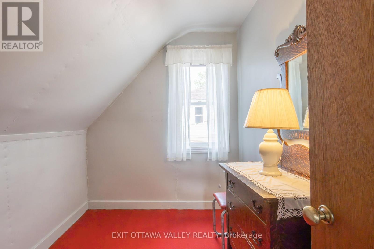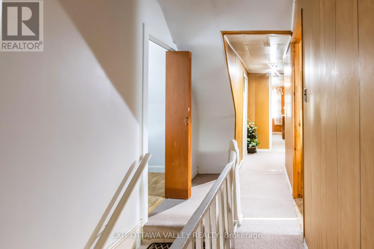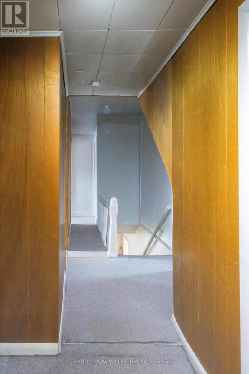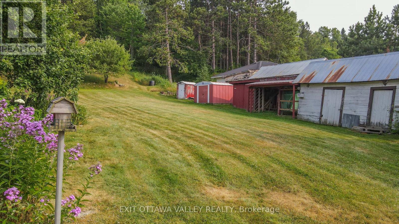53 Burchat Street Madawaska Valley, Ontario K0J 2N0
$259,000
Nestled at the end of a quiet, non-through road, this lovingly maintained family home has been cherished by the same family for over 80 years, now ready to welcome a new generation of memories. Set on a spacious lot with sweeping views of the rolling hills, this 6-bedroom home offers incredible space and versatility for growing families or for living out your small scale farmhouse dreams. Inside, you'll find a generously sized eat-in kitchen, perfect for gathering and entertaining, along with two covered porches ideal for relaxing and taking in the peaceful countryside surroundings. Enjoy the low-maintenance convenience of a metal roof, along with numerous recent upgrades, including a propane furnace (2019), ultraviolet water filtration system (2019), and new windows throughout (2017-2018). The large yard has many flourishing apple trees, room for vegetable gardens and includes multiple outdoor sheds for additional storage or hobby space. Whether you're looking for a forever home or a starter home, this warm and welcoming property in the heart of Wilno is full of charm, character, and potential. (id:28469)
Property Details
| MLS® Number | X12335063 |
| Property Type | Single Family |
| Community Name | 570 - Madawaska Valley |
| Equipment Type | Propane Tank |
| Parking Space Total | 4 |
| Rental Equipment Type | Propane Tank |
Building
| Bathroom Total | 1 |
| Bedrooms Above Ground | 6 |
| Bedrooms Total | 6 |
| Appliances | Water Heater, Water Treatment, Dryer, Stove, Washer, Refrigerator |
| Basement Development | Unfinished |
| Basement Type | Partial (unfinished) |
| Construction Style Attachment | Detached |
| Cooling Type | None |
| Exterior Finish | Vinyl Siding |
| Fireplace Present | Yes |
| Fireplace Total | 1 |
| Fireplace Type | Woodstove |
| Foundation Type | Poured Concrete |
| Heating Fuel | Propane |
| Heating Type | Forced Air |
| Stories Total | 2 |
| Size Interior | 1,100 - 1,500 Ft2 |
| Type | House |
Parking
| No Garage |
Land
| Acreage | No |
| Sewer | Septic System |
| Size Depth | 264 Ft |
| Size Frontage | 66 Ft |
| Size Irregular | 66 X 264 Ft |
| Size Total Text | 66 X 264 Ft |
| Zoning Description | Residential |
Rooms
| Level | Type | Length | Width | Dimensions |
|---|---|---|---|---|
| Second Level | Bedroom | 3.5 m | 2.44 m | 3.5 m x 2.44 m |
| Second Level | Bedroom 2 | 3.03 m | 1.78 m | 3.03 m x 1.78 m |
| Second Level | Bedroom 3 | 2.73 m | 2.06 m | 2.73 m x 2.06 m |
| Second Level | Bedroom 4 | 2.92 m | 2.55 m | 2.92 m x 2.55 m |
| Second Level | Bedroom 5 | 2.92 m | 2.5 m | 2.92 m x 2.5 m |
| Second Level | Bedroom | 4.54 m | 2.44 m | 4.54 m x 2.44 m |
| Main Level | Kitchen | 5.34 m | 5 m | 5.34 m x 5 m |
| Main Level | Living Room | 5.18 m | 3.72 m | 5.18 m x 3.72 m |
| Main Level | Other | 2.68 m | 2.1 m | 2.68 m x 2.1 m |
| Main Level | Bathroom | 2.35 m | 1.79 m | 2.35 m x 1.79 m |
Utilities
| Electricity | Installed |

