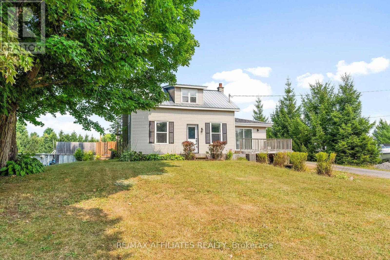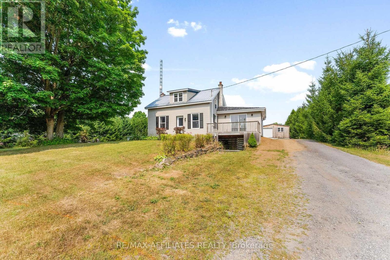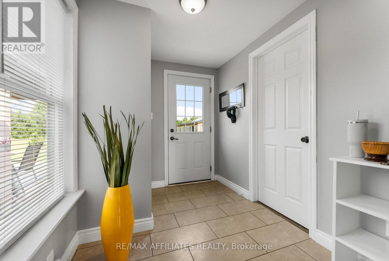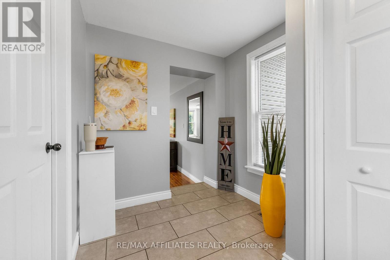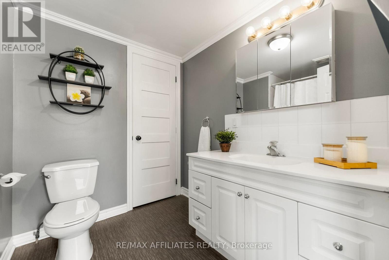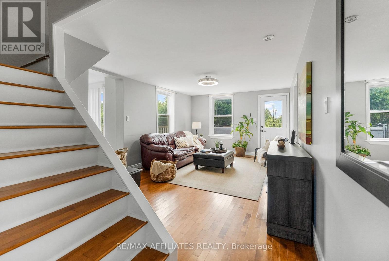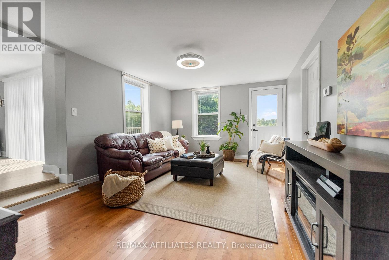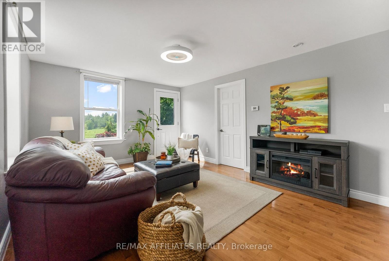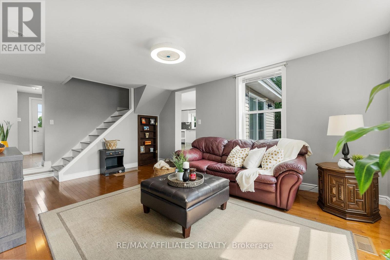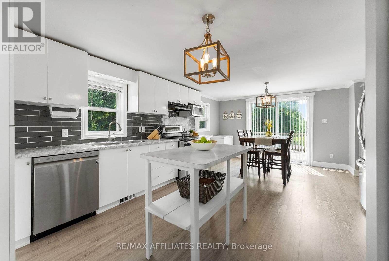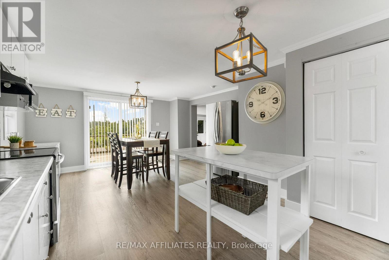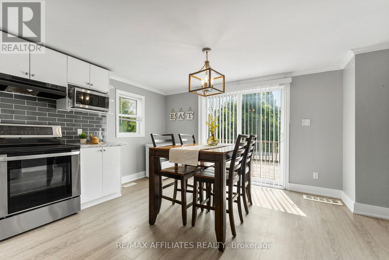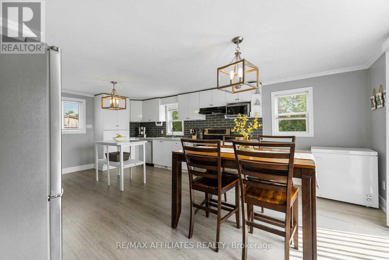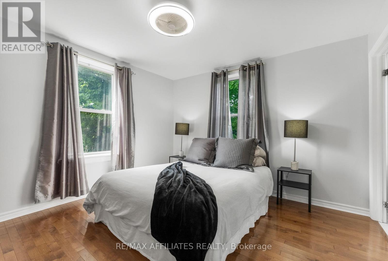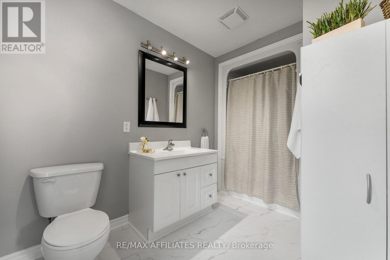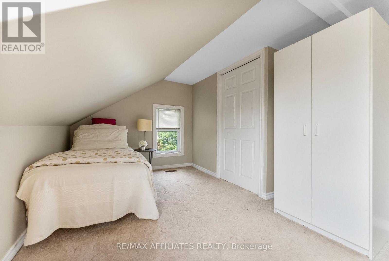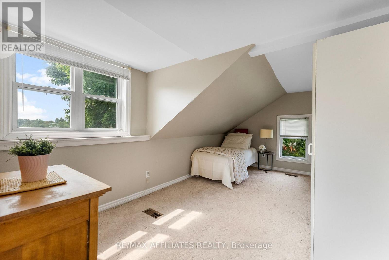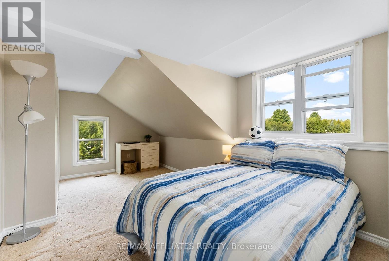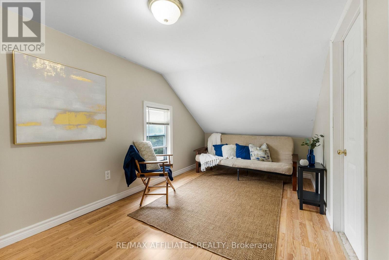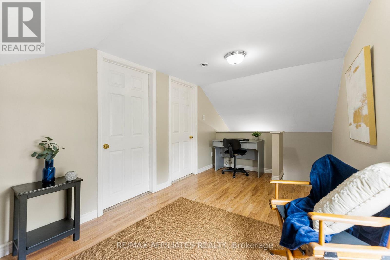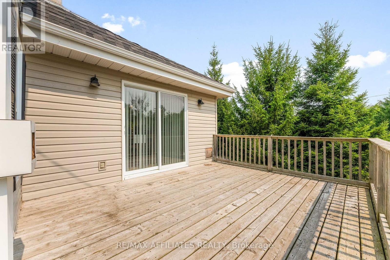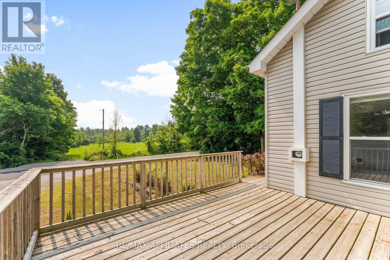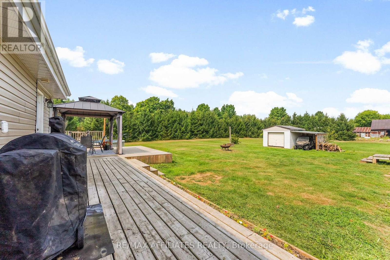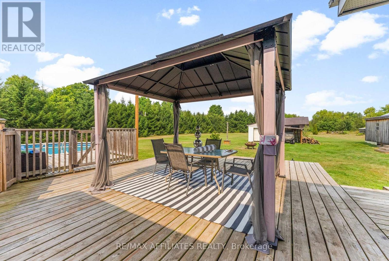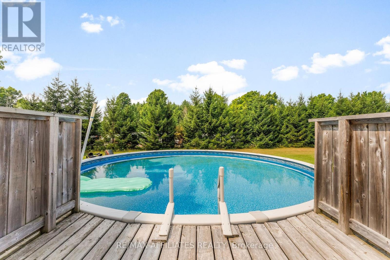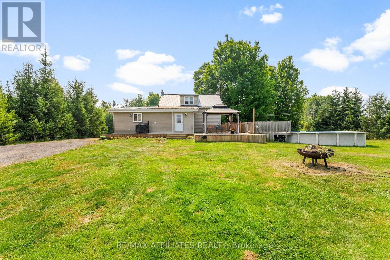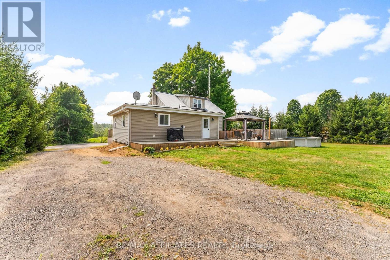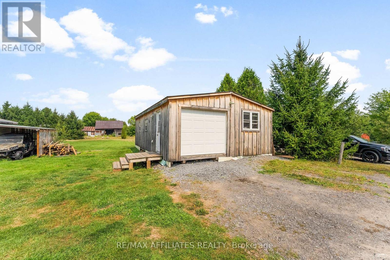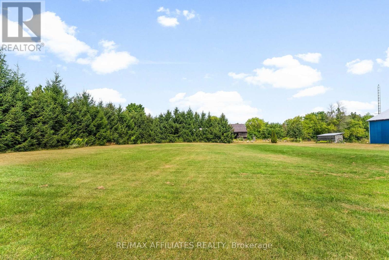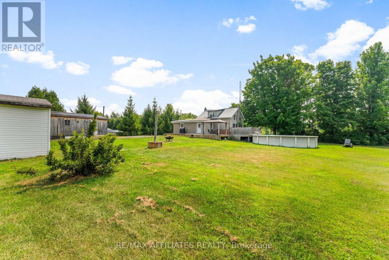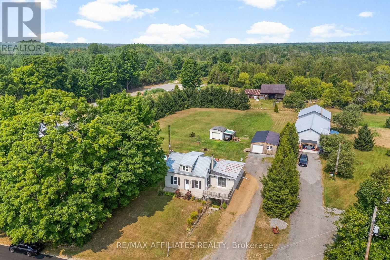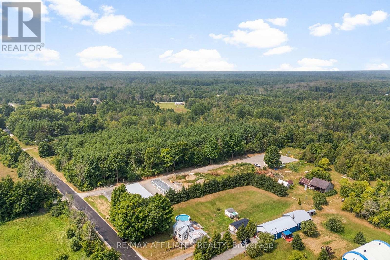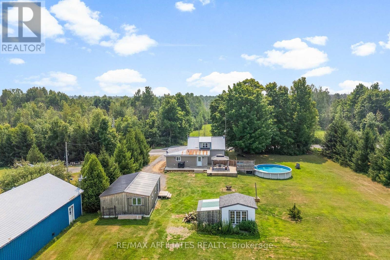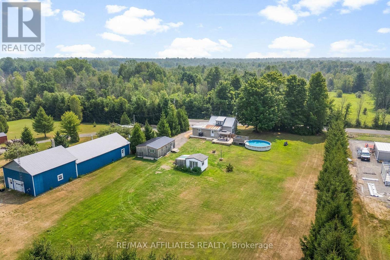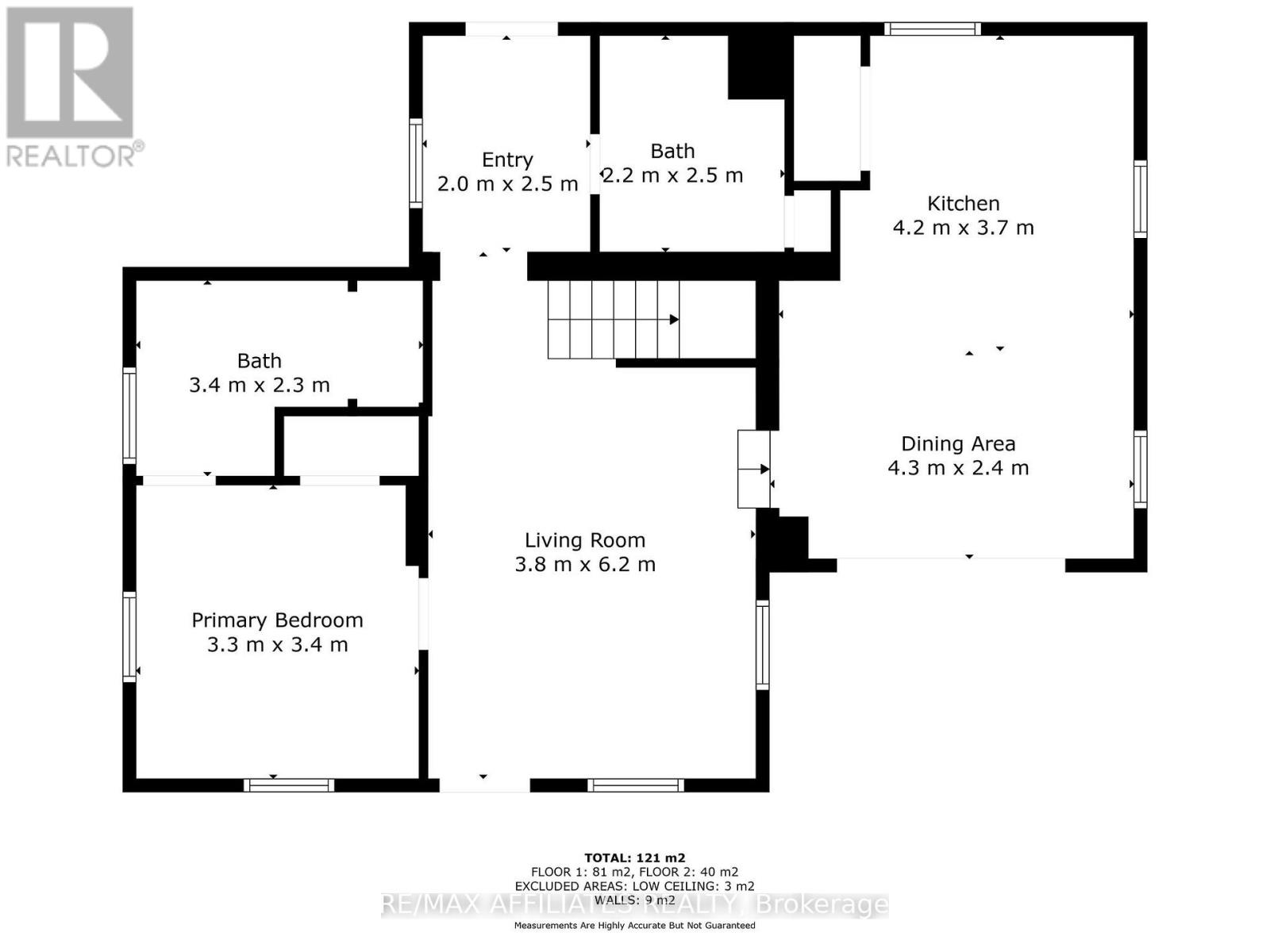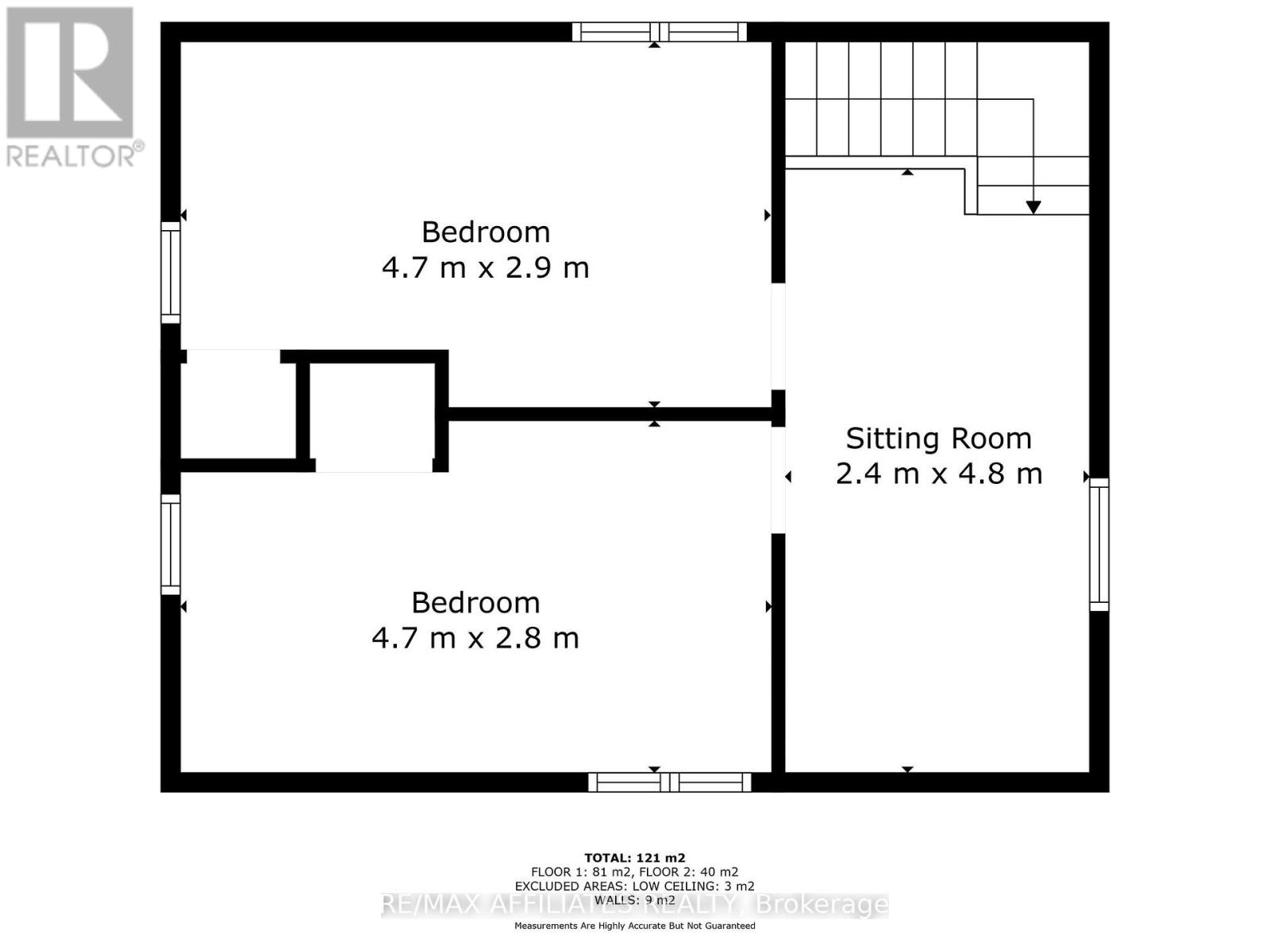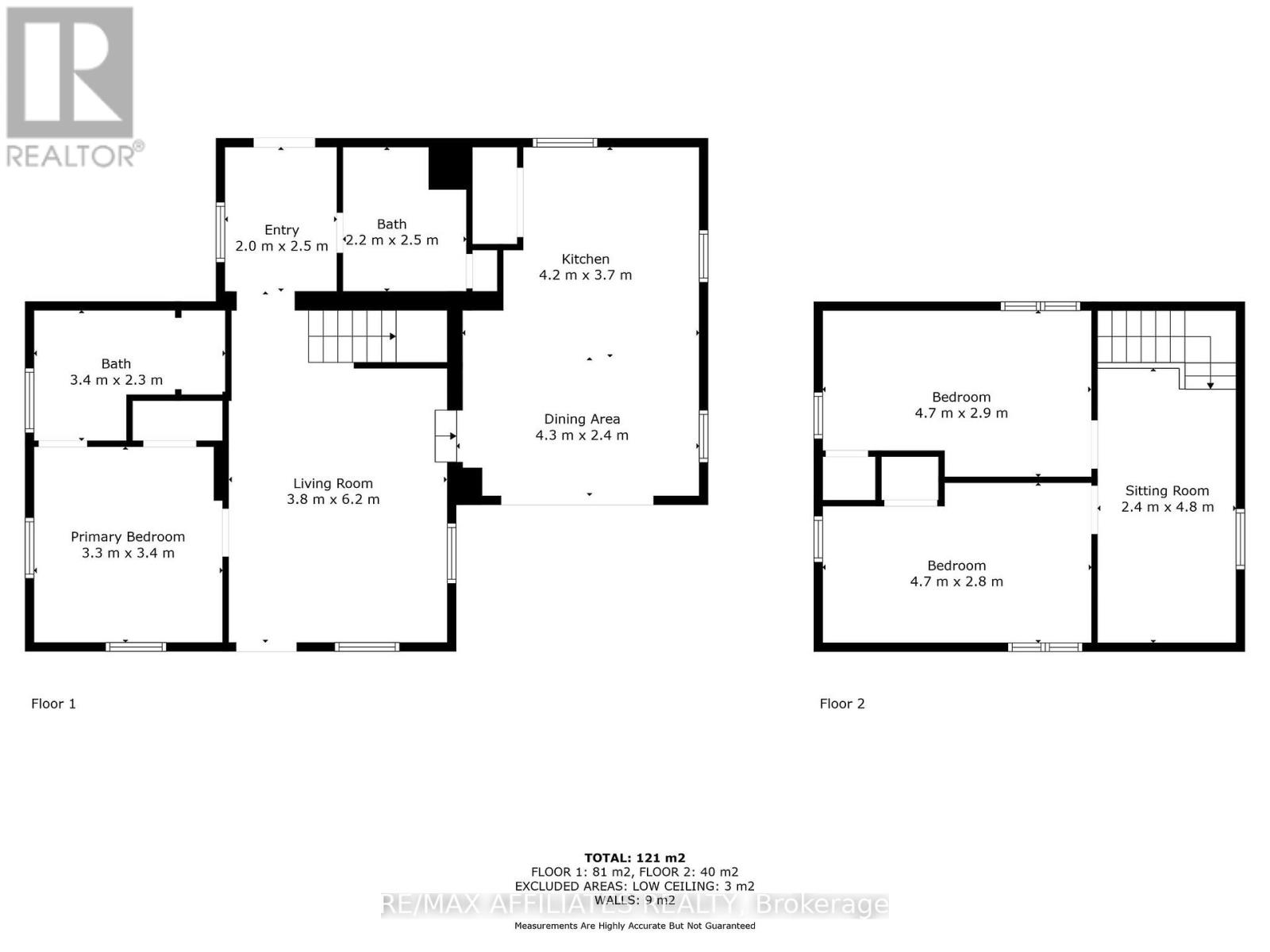2314 Brouseville Road Edwardsburgh/cardinal, Ontario K0E 1X0
$475,000
Welcome to this wonderful 1-1/2 storey country home set on a picturesque 1-acre lot, offering the perfect blend of country charm and modern updates with a unique layout! The back door enters into a spacious bright mudroom with a 4pc. bath access(perfect when entertaining outdoors). The bright and spacious country kitchen has white cabinetry set off with a stylish backsplash and oversized eating area with patio doors out to a front deck. Laundry is tucked behind doors in the kitchen for convenience. The primary bedroom/suite also on the main level, has a recently renovated 3-piece ensuite for added comfort and privacy. A family room with access from the front door and the staircase to the upper level. The second level is a perfect teenager's paradise with two generous-sized bedrooms and a versatile loft - perfect as a games room, home office, or 2nd level family room! Enjoy the outdoors with front and back decks and an above-ground pool for summer fun. The property also includes an exterior walk-in to the unfinished basement for storage or workout area. Bonus is the separate workshop (30'x20') with hydro - ideal as a man cave, she shed, storage for those country property toys! Located in a desirable area, this road has many lovely homes giving it a country community feel yet just a short drive to local amenities. Is rural living on your bucket list; then this is a must see...layout, updates and location it is worth a look! (id:28469)
Property Details
| MLS® Number | X12343192 |
| Property Type | Single Family |
| Community Name | 807 - Edwardsburgh/Cardinal Twp |
| Equipment Type | Propane Tank |
| Parking Space Total | 6 |
| Pool Type | Above Ground Pool |
| Rental Equipment Type | Propane Tank |
| Structure | Deck, Shed, Workshop |
Building
| Bathroom Total | 2 |
| Bedrooms Above Ground | 3 |
| Bedrooms Total | 3 |
| Appliances | Water Heater, Dishwasher, Dryer, Hood Fan, Microwave, Stove, Washer, Refrigerator |
| Basement Development | Unfinished |
| Basement Features | Walk Out |
| Basement Type | N/a (unfinished) |
| Construction Style Attachment | Detached |
| Cooling Type | Central Air Conditioning |
| Exterior Finish | Vinyl Siding |
| Foundation Type | Block, Stone |
| Heating Fuel | Propane |
| Heating Type | Forced Air |
| Stories Total | 2 |
| Size Interior | 1,100 - 1,500 Ft2 |
| Type | House |
Parking
| No Garage |
Land
| Acreage | No |
| Sewer | Septic System |
| Size Depth | 293 Ft ,8 In |
| Size Frontage | 150 Ft ,10 In |
| Size Irregular | 150.9 X 293.7 Ft |
| Size Total Text | 150.9 X 293.7 Ft |
| Zoning Description | Ru - Rural |
Rooms
| Level | Type | Length | Width | Dimensions |
|---|---|---|---|---|
| Second Level | Loft | 4.8 m | 2.4 m | 4.8 m x 2.4 m |
| Second Level | Bedroom 2 | 4.7 m | 2.9 m | 4.7 m x 2.9 m |
| Second Level | Bedroom 3 | 4.7 m | 2.8 m | 4.7 m x 2.8 m |
| Main Level | Foyer | 2.5 m | 2 m | 2.5 m x 2 m |
| Main Level | Bathroom | 2.5 m | 2.2 m | 2.5 m x 2.2 m |
| Main Level | Living Room | 6.2 m | 3.8 m | 6.2 m x 3.8 m |
| Main Level | Kitchen | 4.2 m | 3.7 m | 4.2 m x 3.7 m |
| Main Level | Dining Room | 4.3 m | 2.4 m | 4.3 m x 2.4 m |
| Main Level | Primary Bedroom | 3.4 m | 3.3 m | 3.4 m x 3.3 m |
| Main Level | Bathroom | 3.4 m | 2.3 m | 3.4 m x 2.3 m |
Utilities
| Electricity | Installed |


