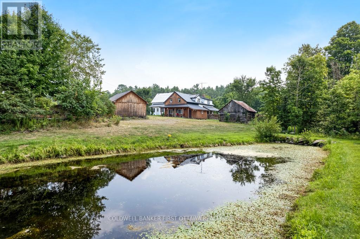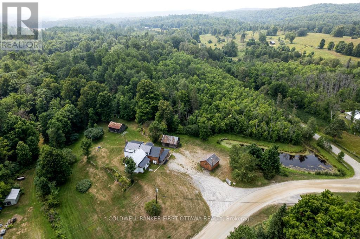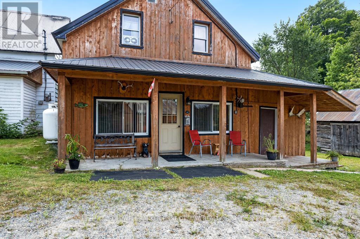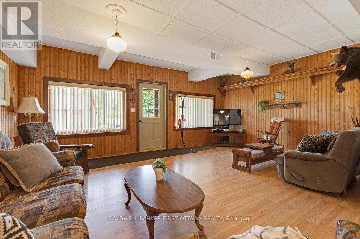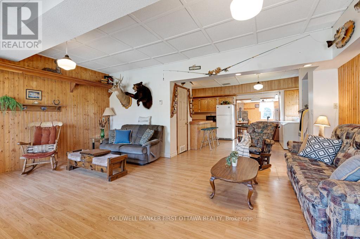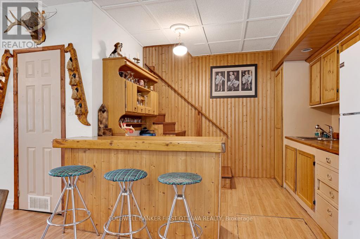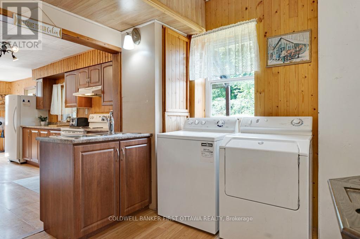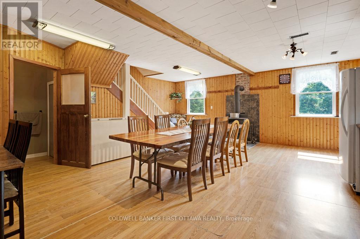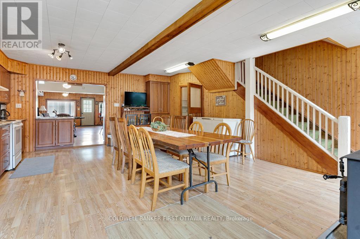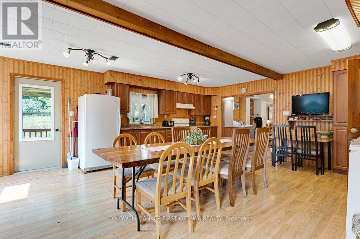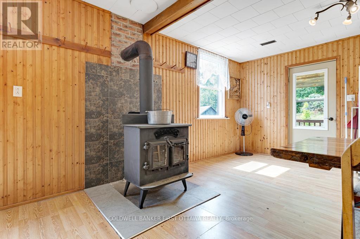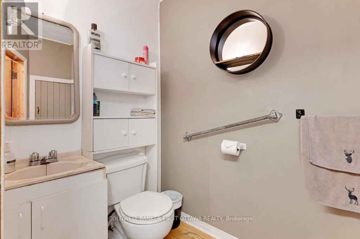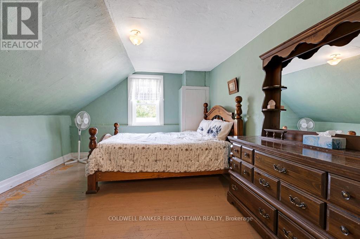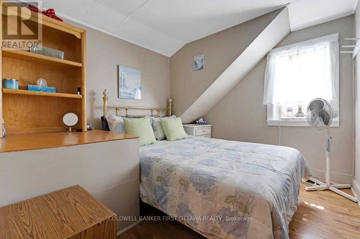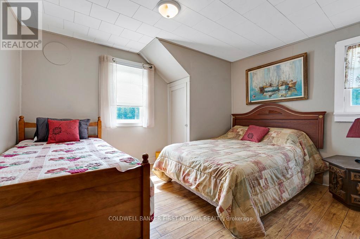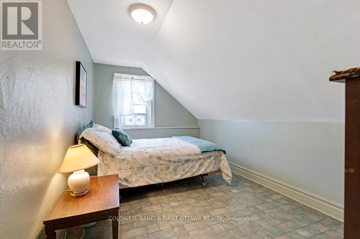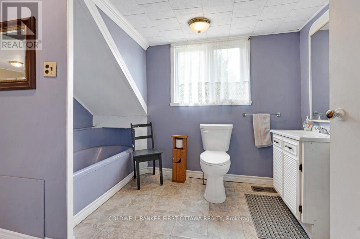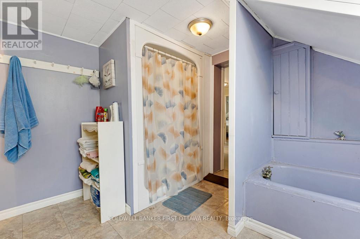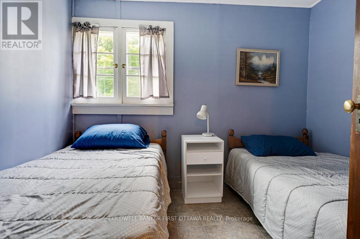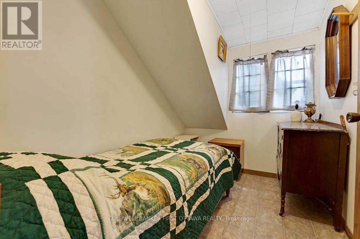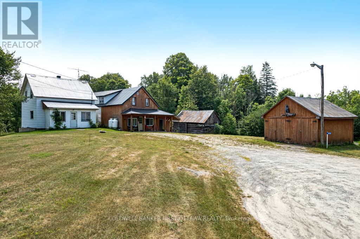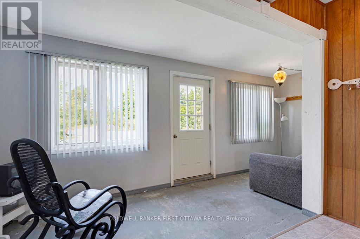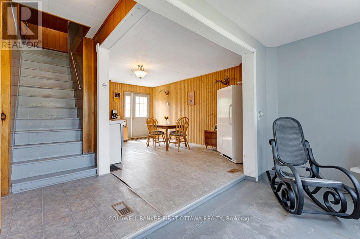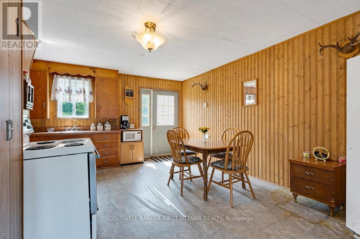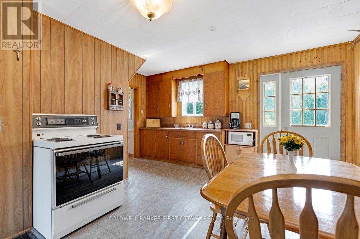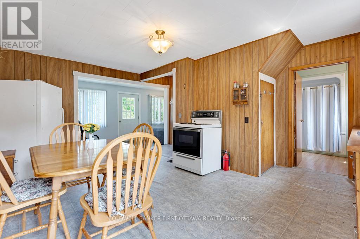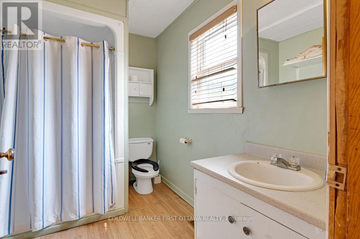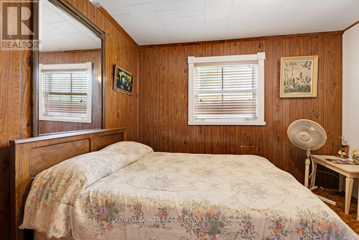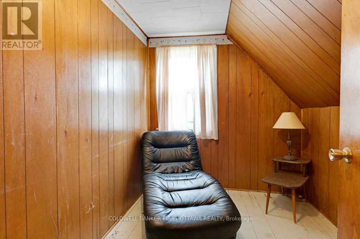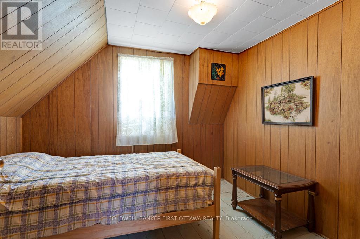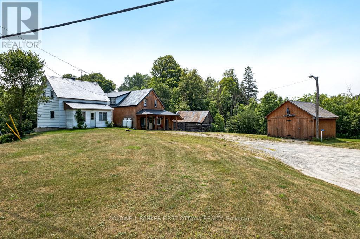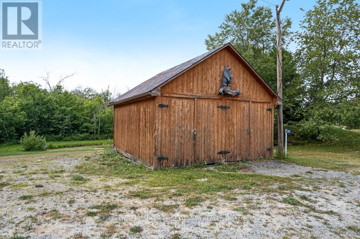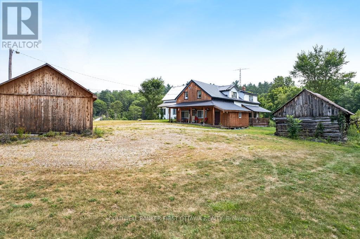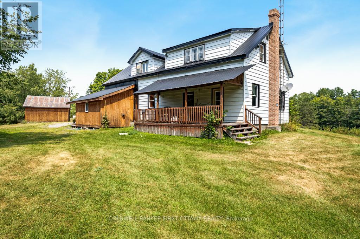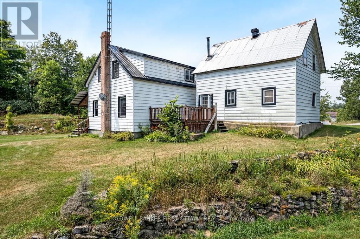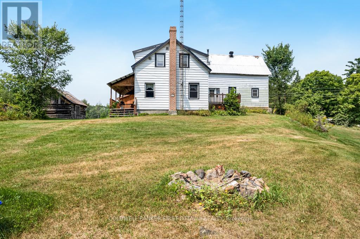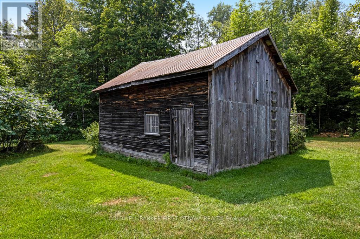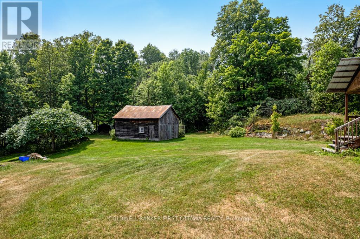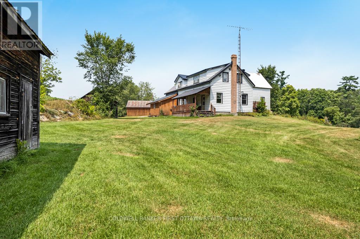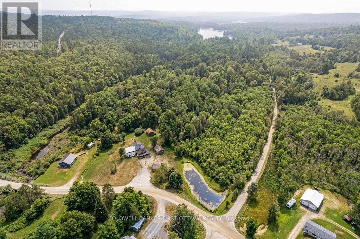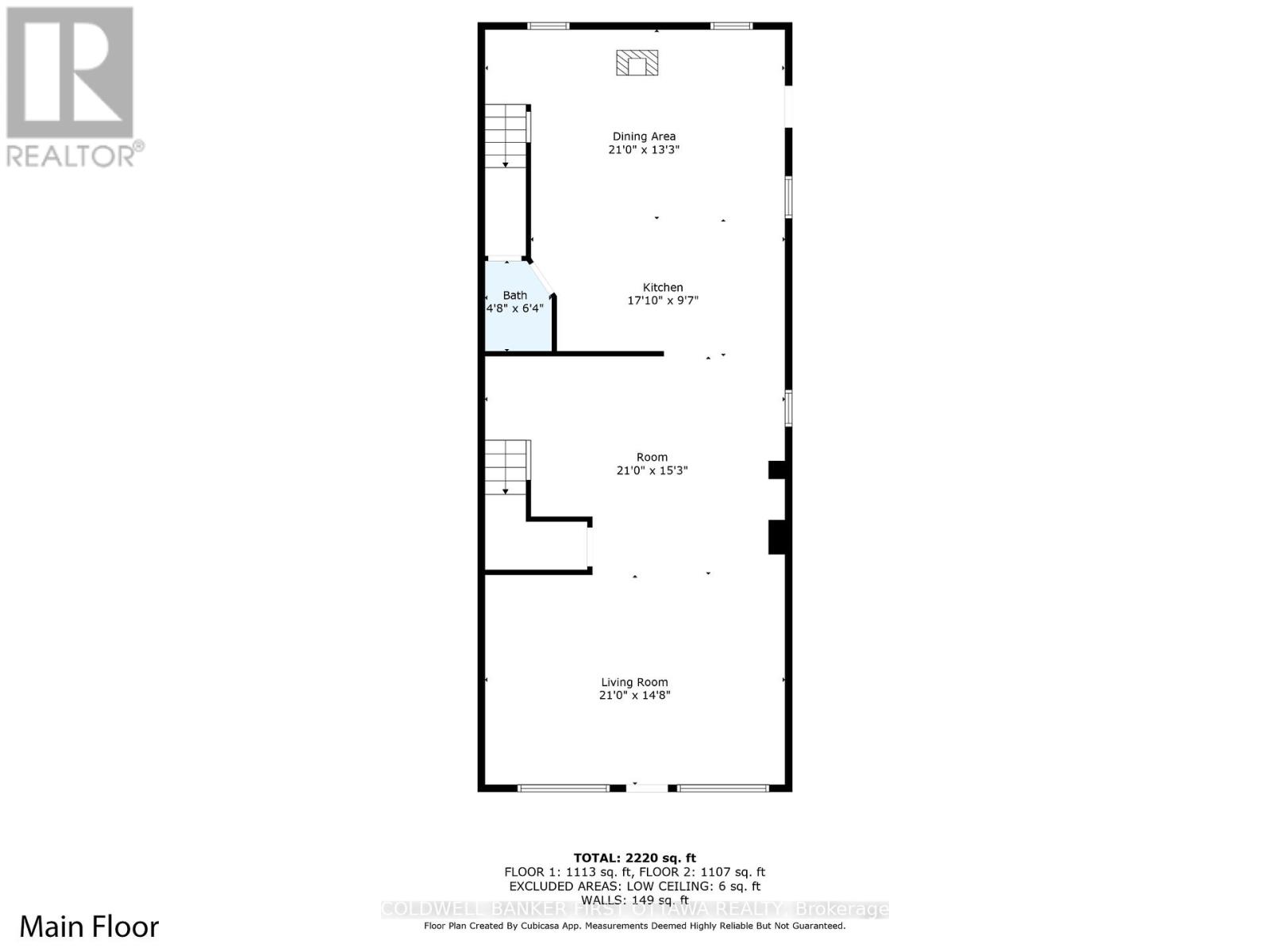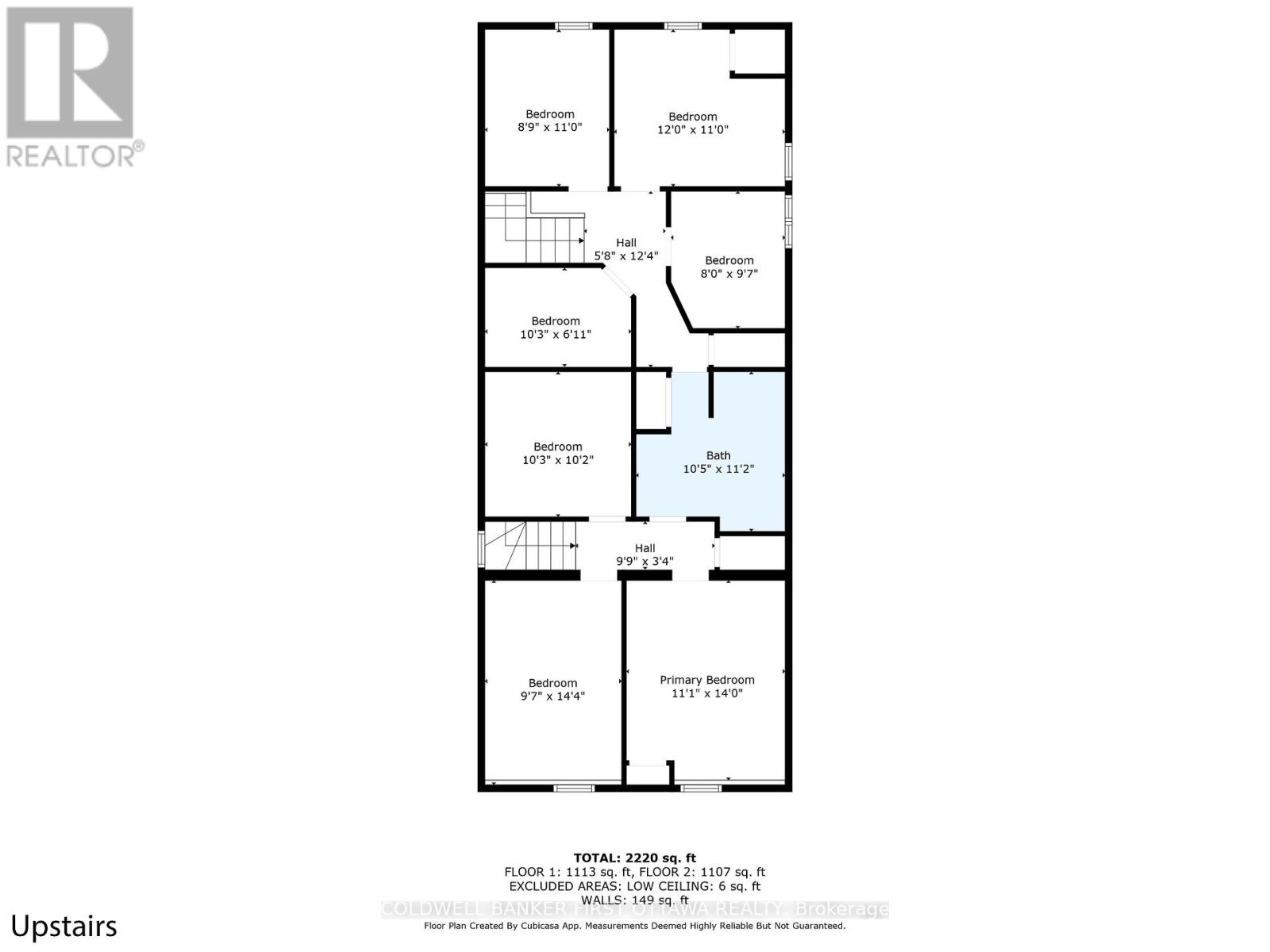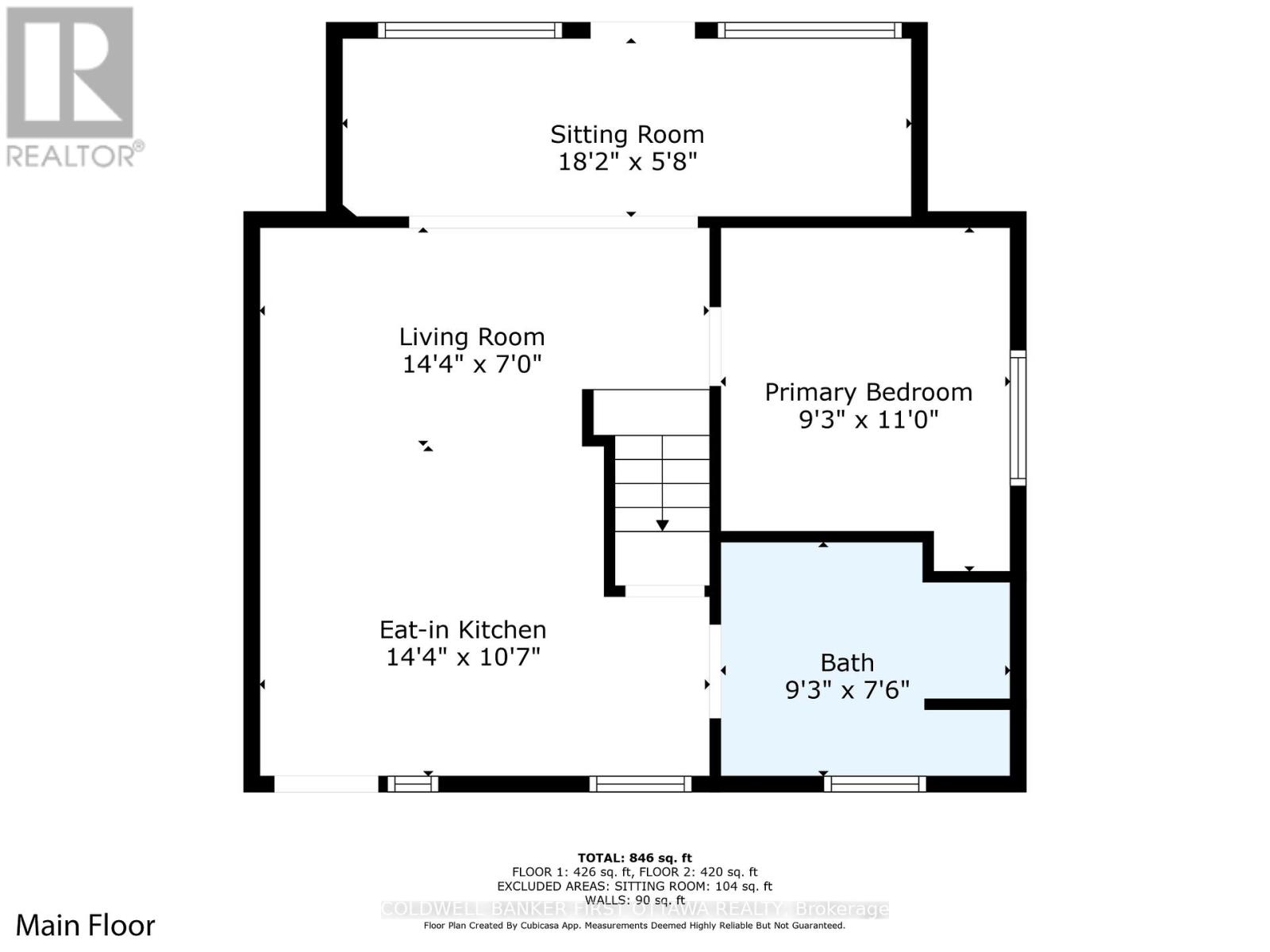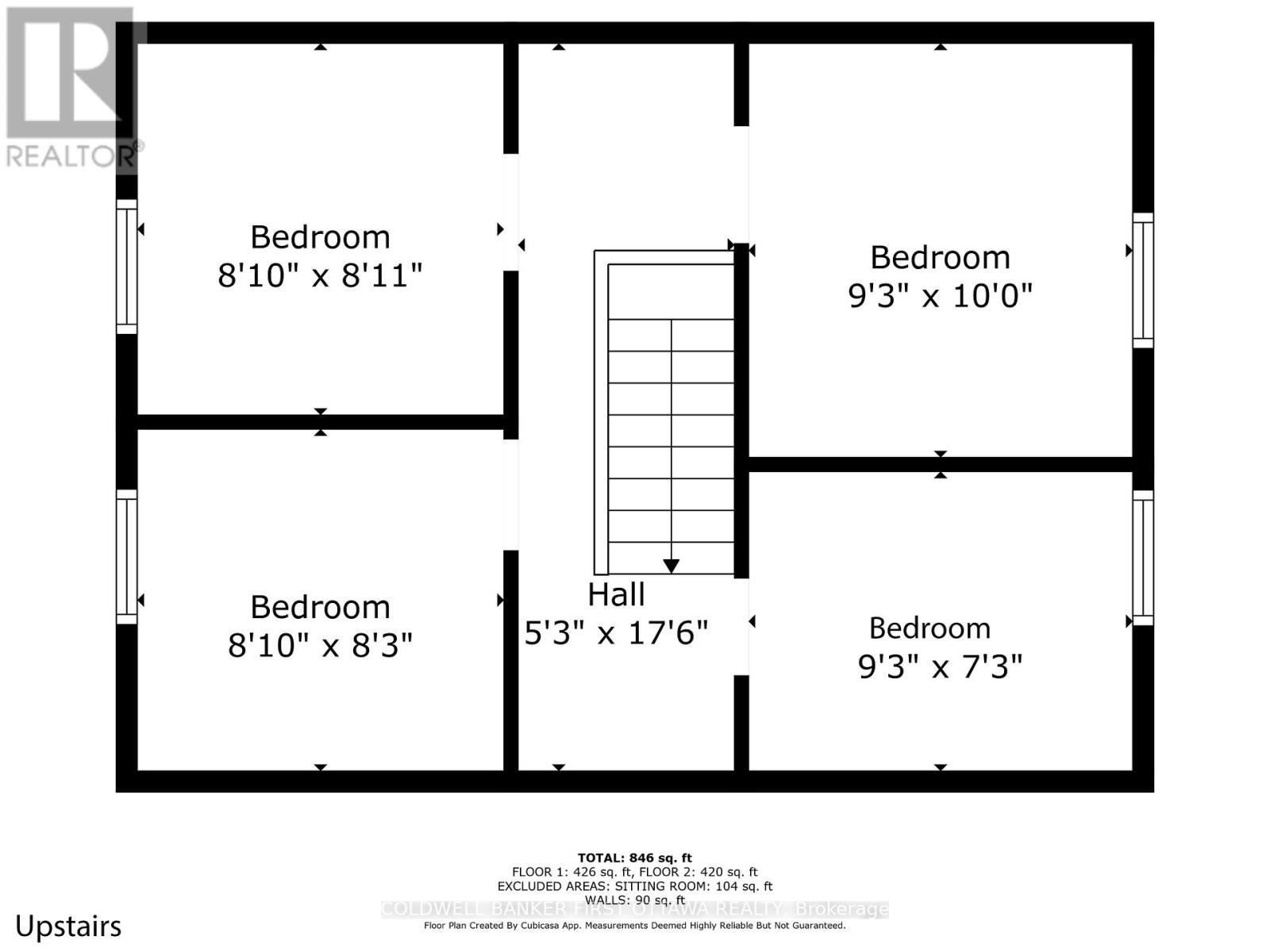12 Bedroom
3 Bathroom
2,000 - 2,500 ft2
Fireplace
None
Forced Air
$374,900
A Rare Opportunity, Two Homes on One Incredible Property! 1.144 acres. Discover a truly unique find, two spacious homes on one property, offering endless possibilities for multi-generational living, investment income, or your dream getaway! With 7 bedrooms in the main home and 5 in the second, this property is currently set up as a hunt camp that comfortably sleeps 18-20, but can easily be transformed into a fantastic in-law setup, Airbnb, or long-term rental. The main house features a welcoming kitchen complete with harvest style table, perfect for gathering family and friends. A cozy wood stove to warm those brisk fall days and snowy winter nights. Enjoy beautiful views of the pond from the front porch and direct access to the K&P Trail, a haven for ATV and snowmobile enthusiasts. Additional features include: Detached 2-car garage (rebuilt 20102012). Powered workshop attached to the house. Two large sheds/barns - ideal for hobby farming, chickens, ducks, or storing gear. Steel roof for low-maintenance durability. New propane furnace (2022) in the main house. All furnishings included move in or rent out immediately! Whether you're looking for a recreational retreat, a large family compound, or a dual-income property, this one has it all. Come explore the possibilities! (id:28469)
Property Details
|
MLS® Number
|
X12344422 |
|
Property Type
|
Single Family |
|
Community Name
|
916 - Lanark Highlands (Lavant) Twp |
|
Equipment Type
|
Propane Tank |
|
Features
|
Irregular Lot Size, Lane, In-law Suite |
|
Parking Space Total
|
8 |
|
Rental Equipment Type
|
Propane Tank |
Building
|
Bathroom Total
|
3 |
|
Bedrooms Above Ground
|
12 |
|
Bedrooms Total
|
12 |
|
Age
|
51 To 99 Years |
|
Amenities
|
Separate Electricity Meters |
|
Appliances
|
Dryer, Stove, Washer, Refrigerator |
|
Basement Type
|
Crawl Space |
|
Construction Style Attachment
|
Detached |
|
Cooling Type
|
None |
|
Exterior Finish
|
Vinyl Siding |
|
Fireplace Present
|
Yes |
|
Fireplace Total
|
1 |
|
Fireplace Type
|
Woodstove |
|
Foundation Type
|
Block |
|
Half Bath Total
|
1 |
|
Heating Fuel
|
Propane |
|
Heating Type
|
Forced Air |
|
Stories Total
|
2 |
|
Size Interior
|
2,000 - 2,500 Ft2 |
|
Type
|
House |
|
Utility Water
|
Drilled Well |
Parking
Land
|
Acreage
|
No |
|
Sewer
|
Holding Tank |
|
Size Depth
|
456 Ft |
|
Size Frontage
|
309 Ft |
|
Size Irregular
|
309 X 456 Ft ; Triangular |
|
Size Total Text
|
309 X 456 Ft ; Triangular |
|
Zoning Description
|
Ru & Cm |
Rooms
| Level |
Type |
Length |
Width |
Dimensions |
|
Second Level |
Bedroom |
4.267 m |
3.352 m |
4.267 m x 3.352 m |
|
Second Level |
Bedroom |
4.267 m |
2.743 m |
4.267 m x 2.743 m |
|
Second Level |
Bedroom |
3.352 m |
3.657 m |
3.352 m x 3.657 m |
|
Second Level |
Bedroom |
3.048 m |
3.048 m |
3.048 m x 3.048 m |
|
Second Level |
Bedroom |
3.352 m |
2.438 m |
3.352 m x 2.438 m |
|
Second Level |
Bedroom |
2.743 m |
2.438 m |
2.743 m x 2.438 m |
|
Main Level |
Living Room |
6.4008 m |
4.267 m |
6.4008 m x 4.267 m |
|
Main Level |
Kitchen |
5.181 m |
2.743 m |
5.181 m x 2.743 m |
|
Main Level |
Family Room |
6.4008 m |
4.572 m |
6.4008 m x 4.572 m |


