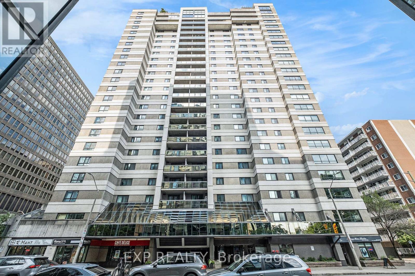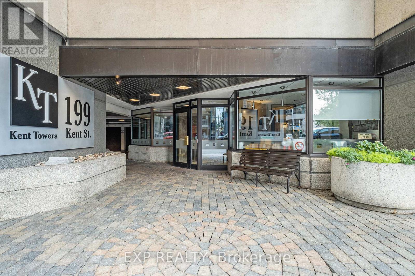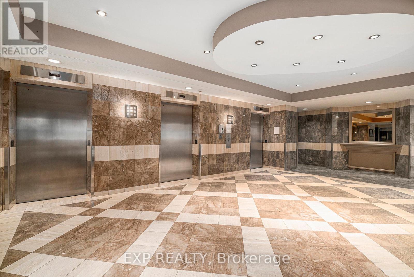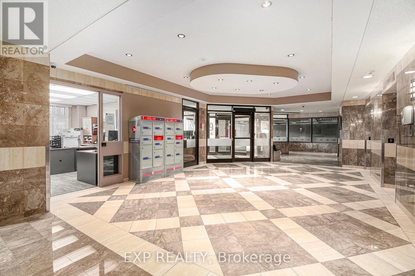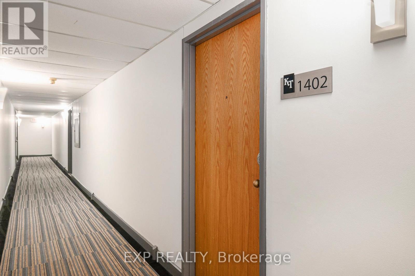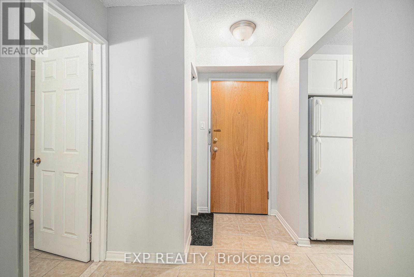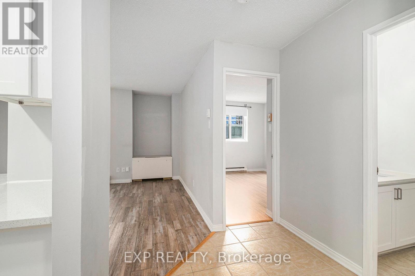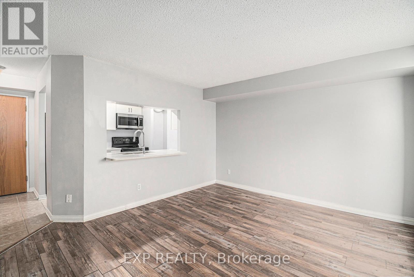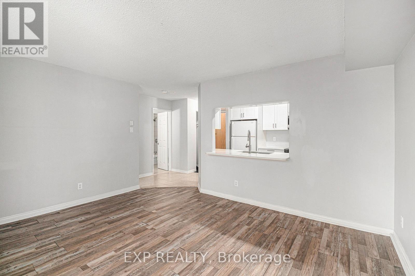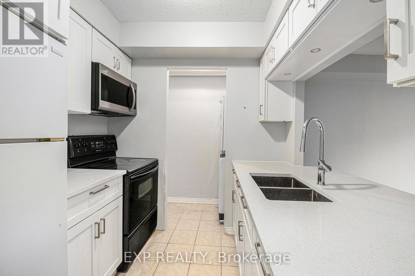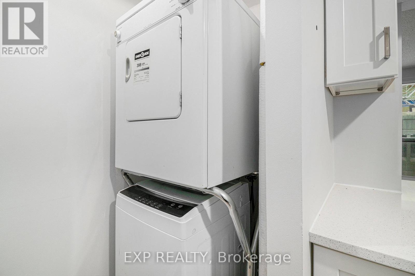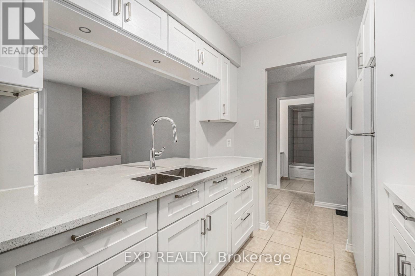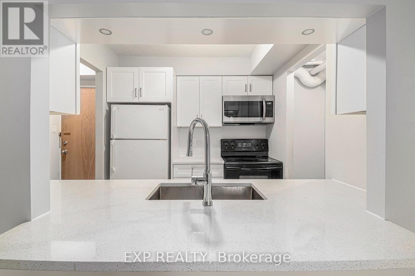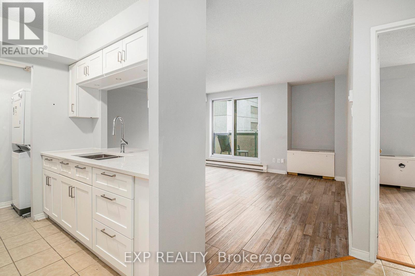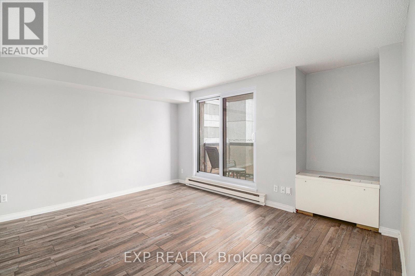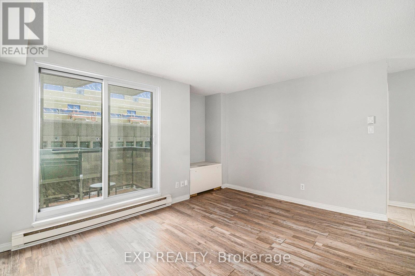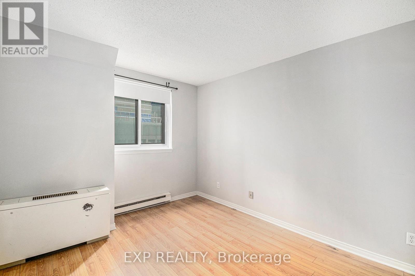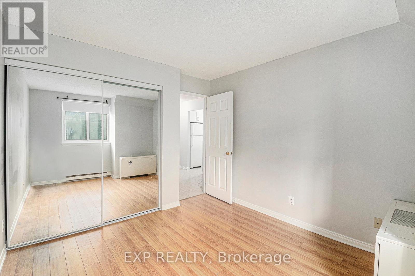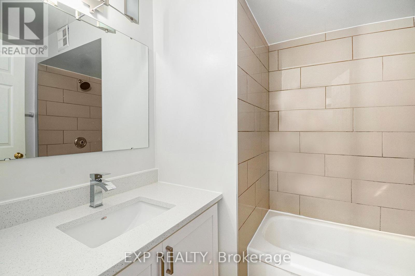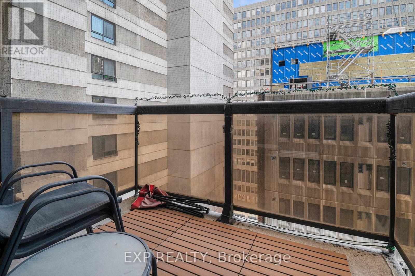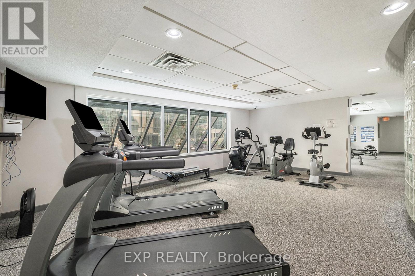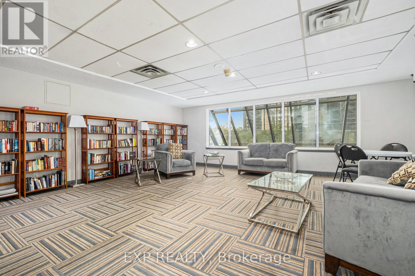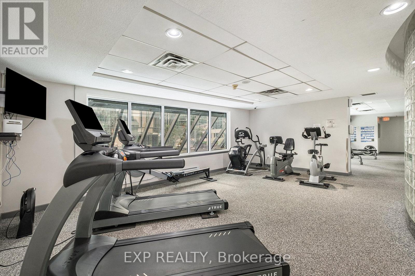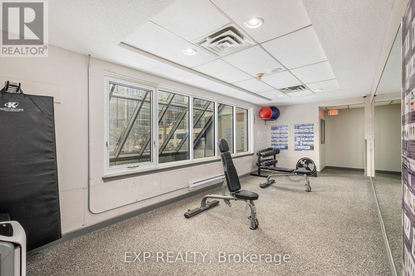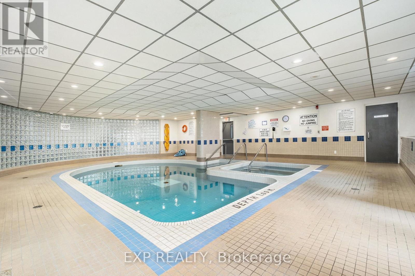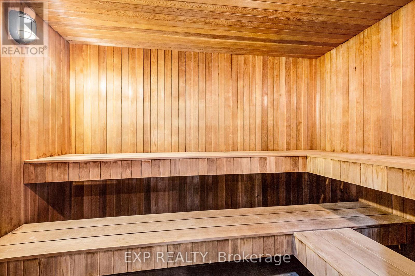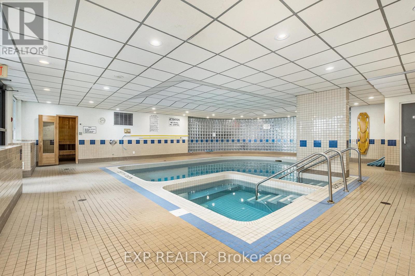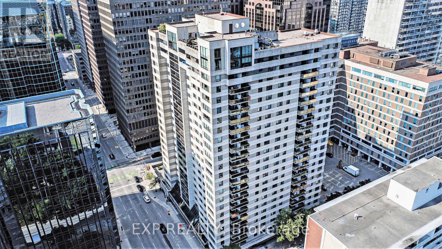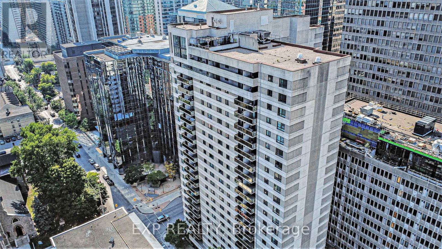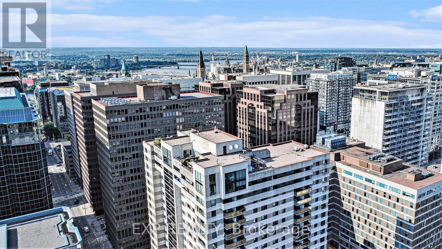1402 - 199 Kent Street Ottawa, Ontario K2P 2K8
$309,999Maintenance, Water, Insurance
$429 Monthly
Maintenance, Water, Insurance
$429 MonthlyWelcome to the Kent Towers, ideally located in the lively core of downtown Ottawa. This bright and move-in ready 1 bedroom, 1-bathroom condo offers a comfortable living space, plus a covered balcony, which is a rare find at this size and price point.The functional and spacious kitchen boasts plentiful cabinetry, generous countertop space, and a full-size dishwasher. Enjoy the ease of in-unit laundry, tucked away in its own dedicated room with extra storage. Additional perks include central air conditioning (no clunky window units), a personal storage locker, and underground parking. Kent Towers is a professionally managed, secure building with excellent amenities: indoor pool, sauna, hot tub, and fitness centre. All of this just a short walk to Parliament Hill, LeBreton Flats, LRT transit, Farm Boy, and countless downtown shops and restaurants. (id:28469)
Property Details
| MLS® Number | X12345602 |
| Property Type | Single Family |
| Neigbourhood | Centretown |
| Community Name | 4102 - Ottawa Centre |
| Community Features | Pets Allowed With Restrictions |
| Features | Balcony, Carpet Free, In Suite Laundry |
| Parking Space Total | 1 |
Building
| Bathroom Total | 1 |
| Bedrooms Above Ground | 1 |
| Bedrooms Total | 1 |
| Amenities | Storage - Locker |
| Appliances | Dishwasher, Dryer, Hood Fan, Stove, Washer, Refrigerator |
| Basement Type | None |
| Cooling Type | Central Air Conditioning |
| Exterior Finish | Brick |
| Heating Fuel | Electric |
| Heating Type | Baseboard Heaters |
| Size Interior | 0 - 499 Ft2 |
| Type | Apartment |
Parking
| Underground | |
| Garage |
Land
| Acreage | No |
Rooms
| Level | Type | Length | Width | Dimensions |
|---|---|---|---|---|
| Main Level | Foyer | 2.02 m | 2.12 m | 2.02 m x 2.12 m |
| Main Level | Kitchen | 2.28 m | 2.11 m | 2.28 m x 2.11 m |
| Main Level | Laundry Room | 0.74 m | 2.12 m | 0.74 m x 2.12 m |
| Main Level | Living Room | 5.25 m | 4.33 m | 5.25 m x 4.33 m |
| Main Level | Bedroom | 3.16 m | 3.14 m | 3.16 m x 3.14 m |
| Main Level | Bathroom | 2.16 m | 2.39 m | 2.16 m x 2.39 m |


