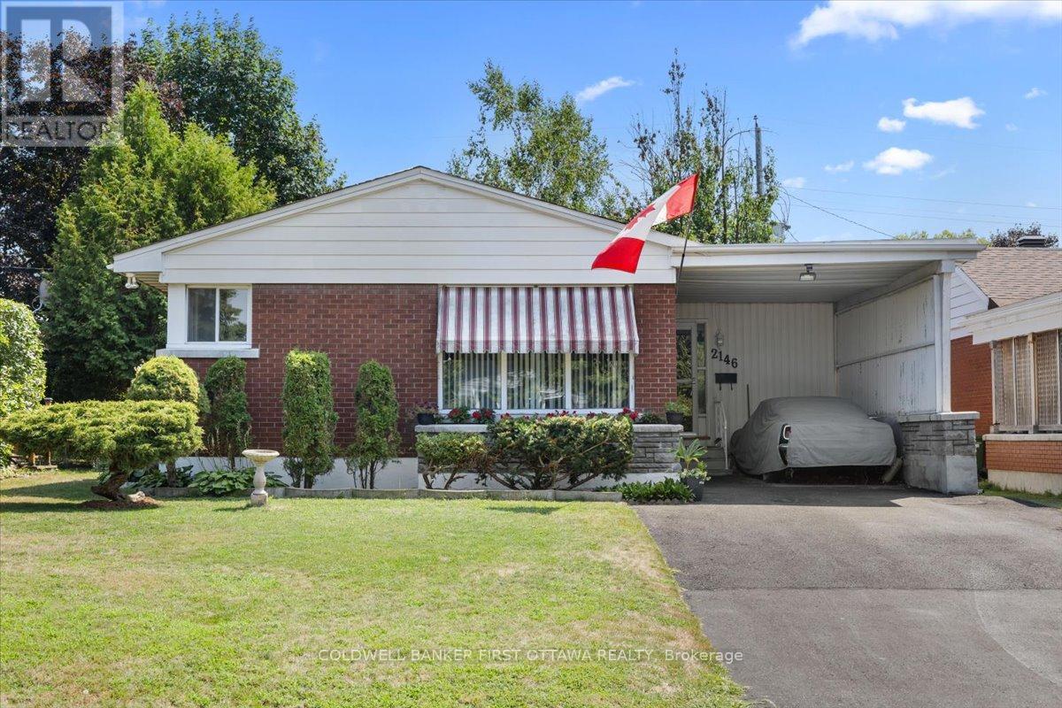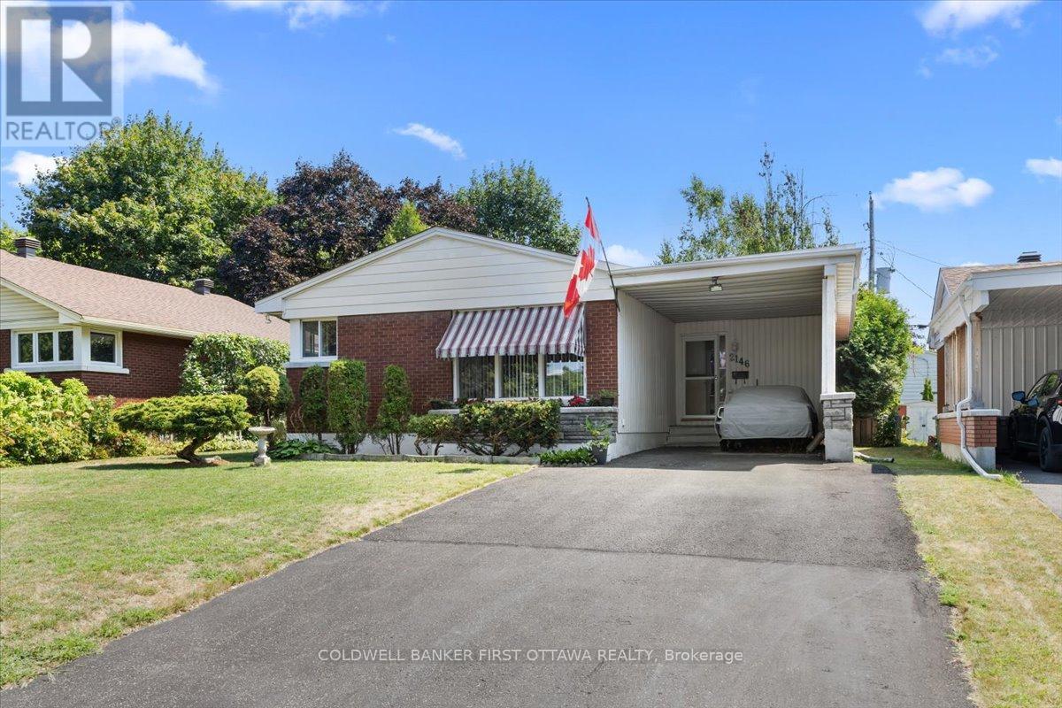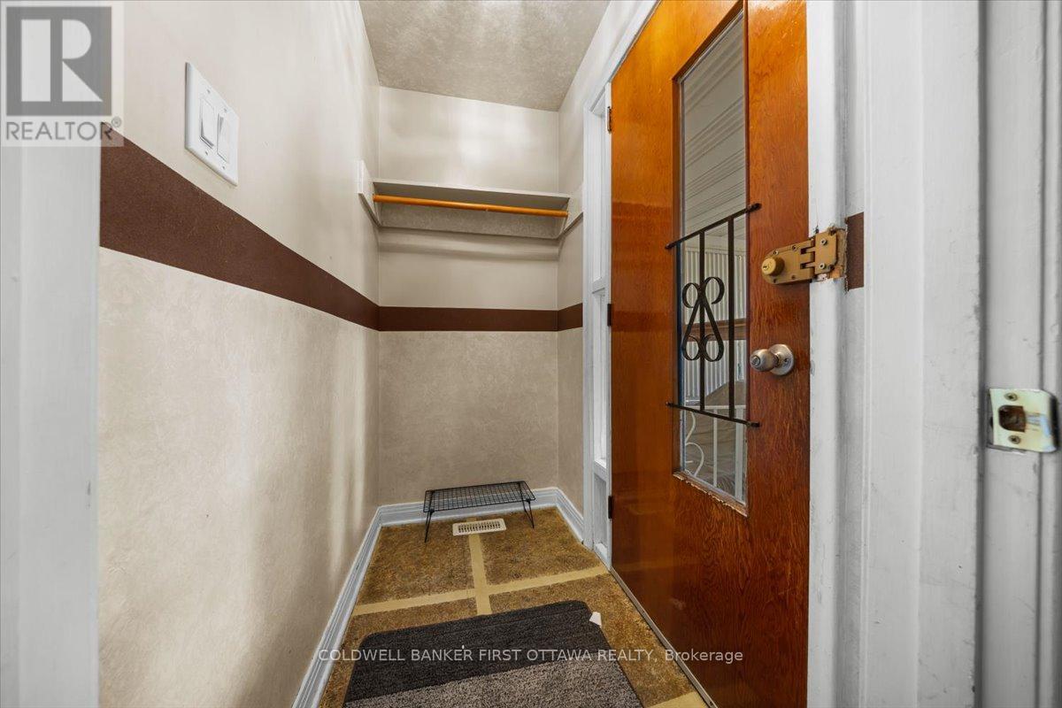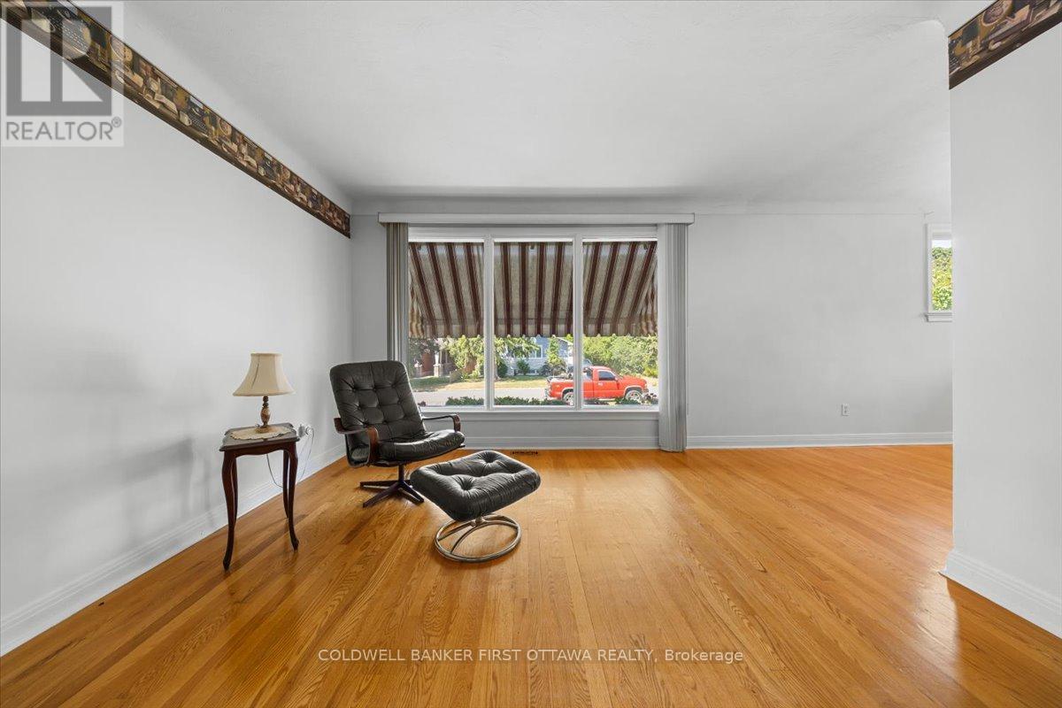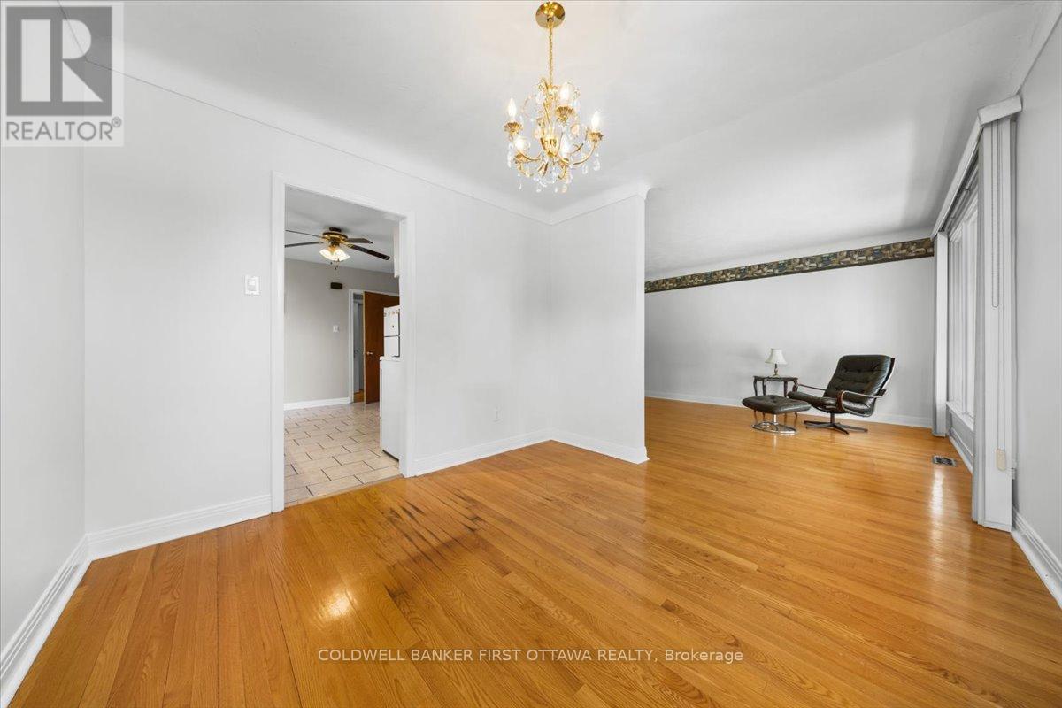2146 Rushton Road Ottawa, Ontario K2A 1N7
$724,900
Discover the perfect blend of comfort and convenience in this solid bungalow located in thr desirable Glabar Park / McKellar Heights neighbourhood. This well- maintained bungalow combines durability and comfort with a charming exterior of brick and aluminum siding. Enjoy modern convenience with a 4 year old central air and gas furnace system and peice of mind from a roof re-shingled just 6 years ago.the oversized carport and recentley widened driveway provide ample parking for multiple vehicles. This property boasts a private backyard oasis with meticulous landscaping all around to give this home charming curb appeal.This bungalow boasts 3 bedrooms on the main level with a bright and airy living space to relax and enjoy! All of these rooms have hardwood flooring! The main floor full bathroom has been completely renovated with modern fashion. The partially finished, oversized basement is waiting for your personal touch. The basement also has a 3 peice bathroom and wood stove for those cozy winter nights as well as a dry bar for those who like to entertain. This amazing bungalow awaits your personal touch. The locatiion could not be better. Minutes to schools, 417 highway, public transit, Carlingwood Mall and College Square you will enjoy the tranquility of a mature neighbourhood while just being minutes away from local amenities.Come on by for a visit!! (id:28469)
Property Details
| MLS® Number | X12349749 |
| Property Type | Single Family |
| Neigbourhood | Bay |
| Community Name | 5201 - McKellar Heights/Glabar Park |
| Equipment Type | Water Heater - Gas, Water Heater |
| Features | Flat Site |
| Parking Space Total | 5 |
| Rental Equipment Type | Water Heater - Gas, Water Heater |
| Structure | Deck |
Building
| Bathroom Total | 2 |
| Bedrooms Above Ground | 3 |
| Bedrooms Total | 3 |
| Age | 51 To 99 Years |
| Appliances | Water Heater, Water Meter, Blinds, Dryer, Hood Fan, Stove, Washer, Refrigerator |
| Architectural Style | Bungalow |
| Basement Type | Full |
| Construction Style Attachment | Detached |
| Cooling Type | Central Air Conditioning |
| Exterior Finish | Aluminum Siding, Brick |
| Fireplace Present | Yes |
| Fireplace Type | Woodstove |
| Flooring Type | Tile, Hardwood |
| Foundation Type | Concrete |
| Heating Fuel | Natural Gas |
| Heating Type | Forced Air |
| Stories Total | 1 |
| Size Interior | 1,100 - 1,500 Ft2 |
| Type | House |
| Utility Water | Municipal Water |
Parking
| Carport | |
| No Garage |
Land
| Acreage | No |
| Landscape Features | Landscaped |
| Sewer | Sanitary Sewer |
| Size Depth | 100 Ft |
| Size Frontage | 50 Ft |
| Size Irregular | 50 X 100 Ft |
| Size Total Text | 50 X 100 Ft |
| Zoning Description | R10 |
Rooms
| Level | Type | Length | Width | Dimensions |
|---|---|---|---|---|
| Basement | Games Room | 6.644 m | 3.84 m | 6.644 m x 3.84 m |
| Basement | Bathroom | 1.95 m | 2.164 m | 1.95 m x 2.164 m |
| Basement | Recreational, Games Room | 6.766 m | 5.364 m | 6.766 m x 5.364 m |
| Basement | Utility Room | 8.534 m | 3.081 m | 8.534 m x 3.081 m |
| Main Level | Kitchen | 3.688 m | 3.139 m | 3.688 m x 3.139 m |
| Main Level | Dining Room | 3.2 m | 2.77 m | 3.2 m x 2.77 m |
| Main Level | Living Room | 5.974 m | 3.627 m | 5.974 m x 3.627 m |
| Main Level | Primary Bedroom | 4.693 m | 3.474 m | 4.693 m x 3.474 m |
| Main Level | Bedroom | 3.596 m | 2.926 m | 3.596 m x 2.926 m |
| Main Level | Bedroom | 3.169 m | 3.444 m | 3.169 m x 3.444 m |
| Main Level | Bathroom | 1.862 m | 1.828 m | 1.862 m x 1.828 m |
| Main Level | Foyer | 1.554 m | 0.944 m | 1.554 m x 0.944 m |

