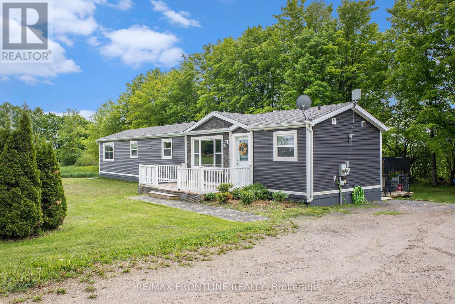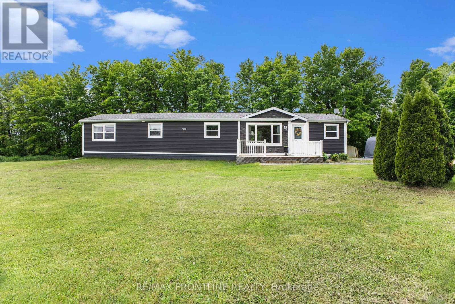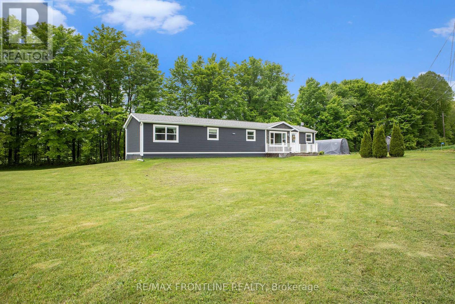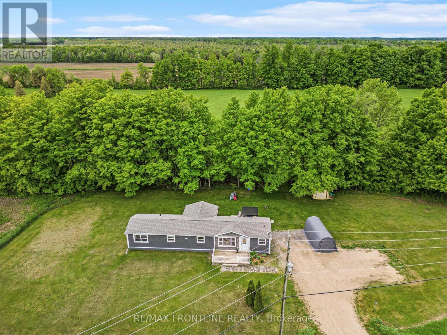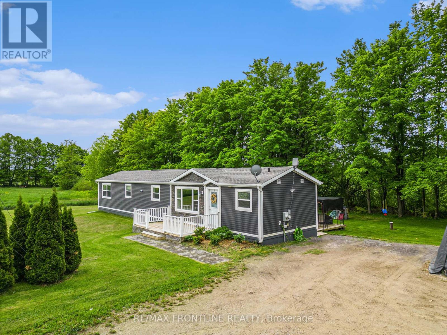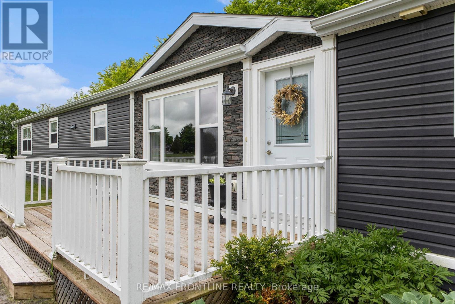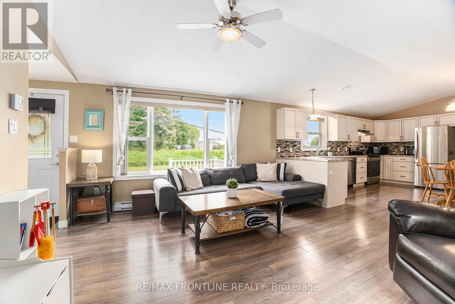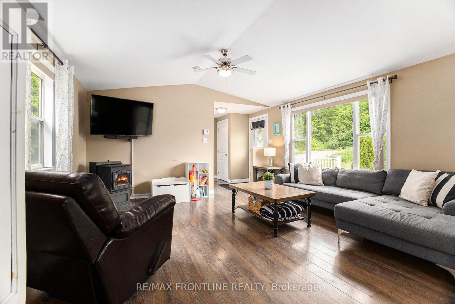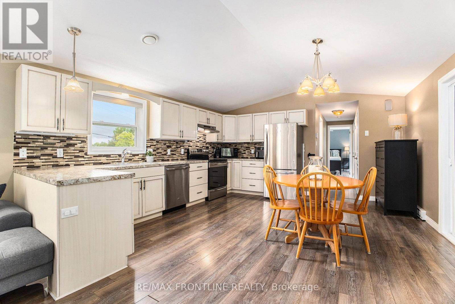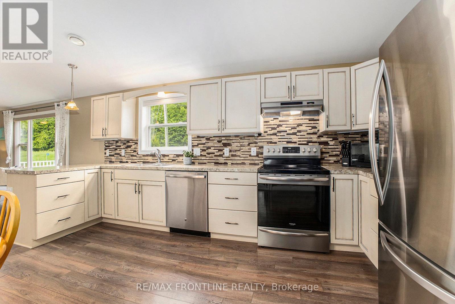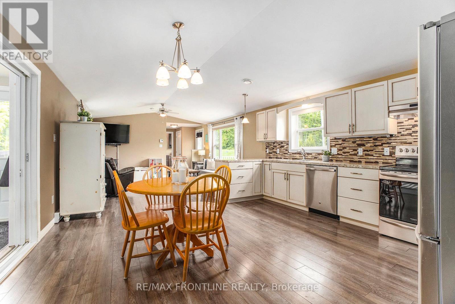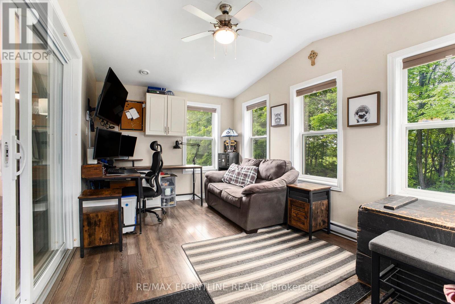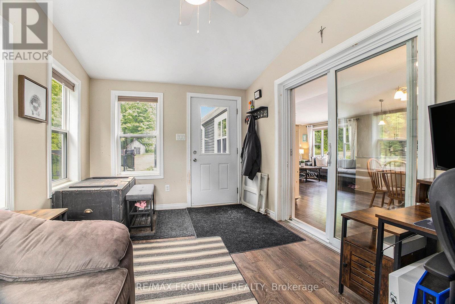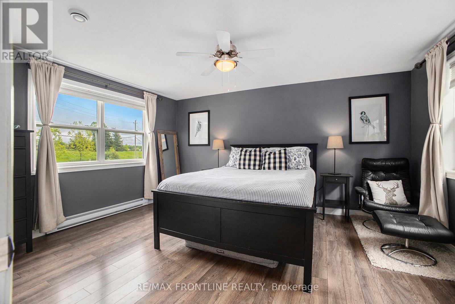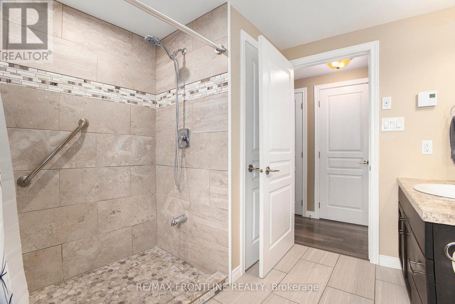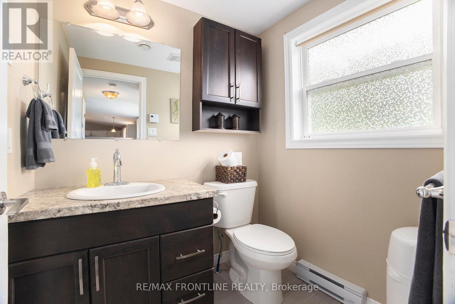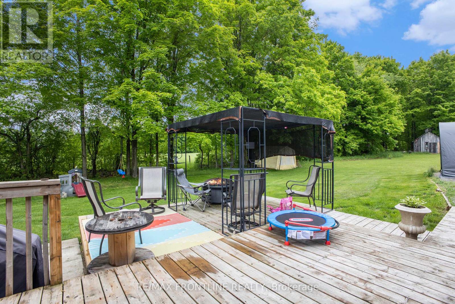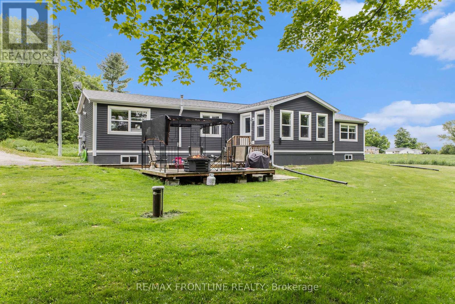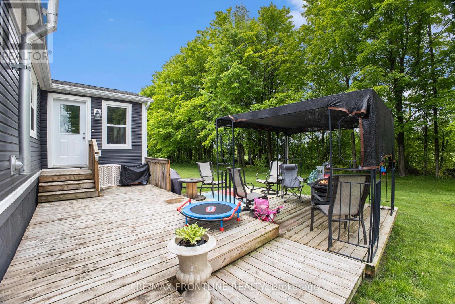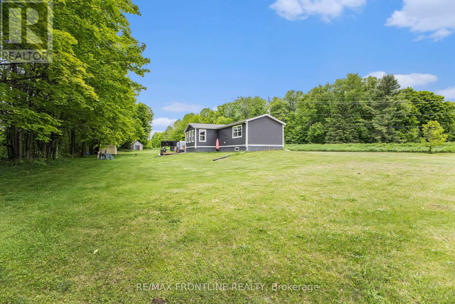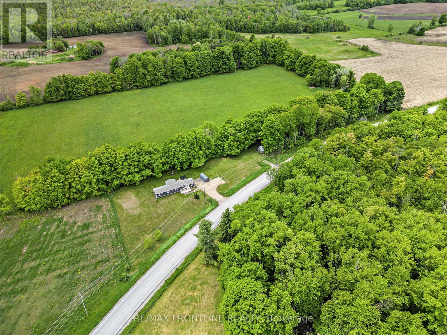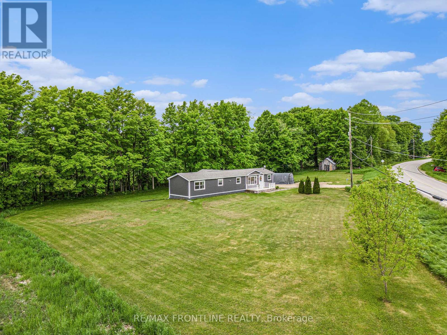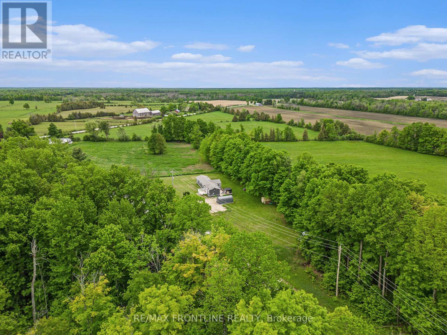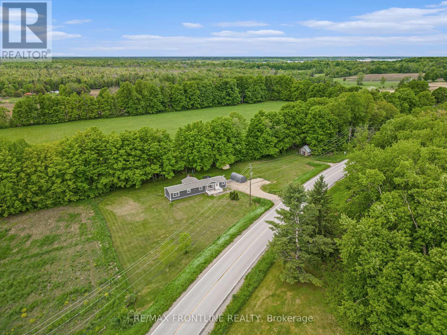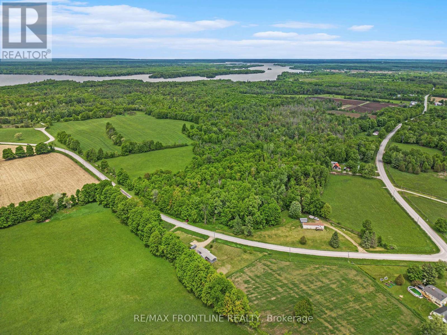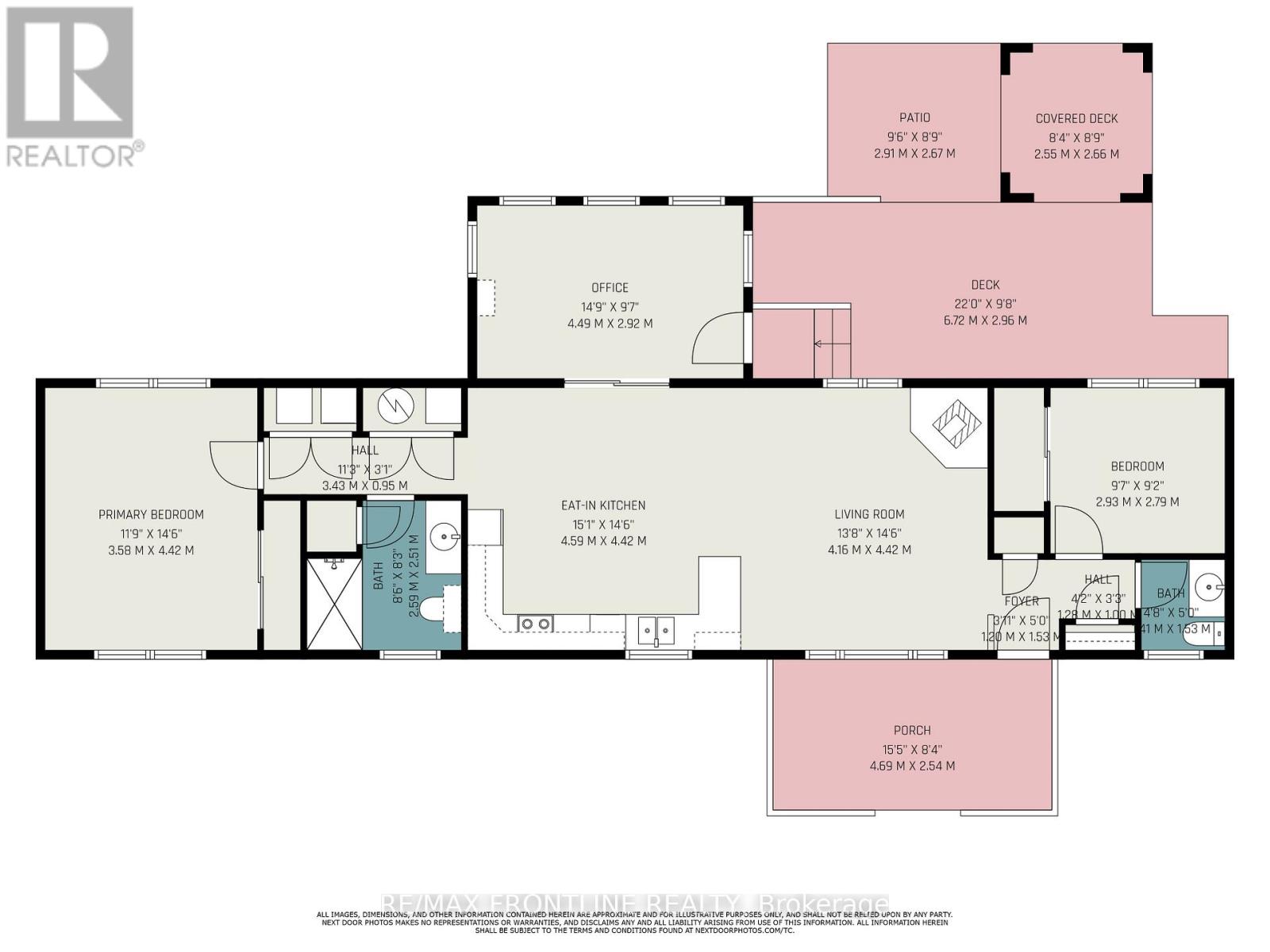541 Drummond Conc 7 Road Drummond/north Elmsley, Ontario K7H 3C8
$415,000
Welcome to this beautifully maintained two-bedroom, two-bathroom home nestled on a serene one-acre lot surrounded by mature trees. This bright and airy retreat features a modern kitchen with newer stainless steel appliances, perfect for culinary enthusiasts, and a spacious family room with a cozy pellet stove for those chilly evenings. Additionally, there is a large, versatile office space off the back of the home, ideal as a home office, a playroom, or even a potential third bedroom. Enjoy the tranquility of nature along with all the modern comforts. This home is truly a gem waiting for its next owner. Located just minuets from Mississippi Lake public boat launch, this property offers quick access to endless water recreation and scenic lake adventures. (id:28469)
Property Details
| MLS® Number | X12351463 |
| Property Type | Single Family |
| Community Name | 908 - Drummond N Elmsley (Drummond) Twp |
| Features | Carpet Free |
| Parking Space Total | 6 |
Building
| Bathroom Total | 2 |
| Bedrooms Above Ground | 2 |
| Bedrooms Total | 2 |
| Appliances | Dishwasher, Dryer, Stove, Washer, Refrigerator |
| Construction Style Attachment | Detached |
| Exterior Finish | Vinyl Siding |
| Fireplace Fuel | Pellet |
| Fireplace Present | Yes |
| Fireplace Total | 1 |
| Fireplace Type | Stove |
| Foundation Type | Poured Concrete, Slab, Wood/piers |
| Half Bath Total | 1 |
| Heating Fuel | Electric |
| Heating Type | Baseboard Heaters |
| Size Interior | 700 - 1,100 Ft2 |
| Type | House |
Parking
| No Garage |
Land
| Acreage | No |
| Sewer | Septic System |
| Size Depth | 296 Ft |
| Size Frontage | 263 Ft ,1 In |
| Size Irregular | 263.1 X 296 Ft |
| Size Total Text | 263.1 X 296 Ft |
Rooms
| Level | Type | Length | Width | Dimensions |
|---|---|---|---|---|
| Main Level | Kitchen | 4.59 m | 4.42 m | 4.59 m x 4.42 m |
| Main Level | Living Room | 4.16 m | 4.42 m | 4.16 m x 4.42 m |
| Main Level | Office | 4.49 m | 2.92 m | 4.49 m x 2.92 m |
| Main Level | Bathroom | 1.41 m | 1.53 m | 1.41 m x 1.53 m |
| Main Level | Bathroom | 2.59 m | 2.51 m | 2.59 m x 2.51 m |
| Main Level | Primary Bedroom | 3.58 m | 4.42 m | 3.58 m x 4.42 m |
| Main Level | Bedroom | 2.93 m | 2.79 m | 2.93 m x 2.79 m |

