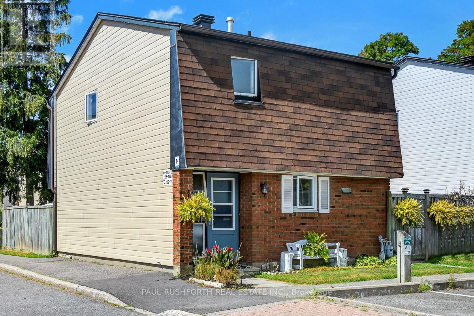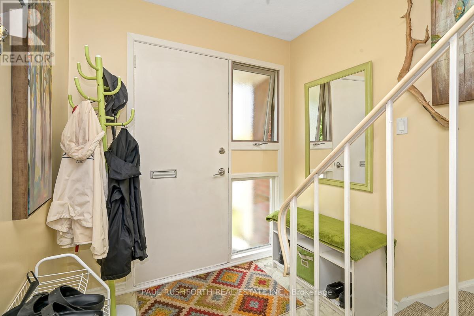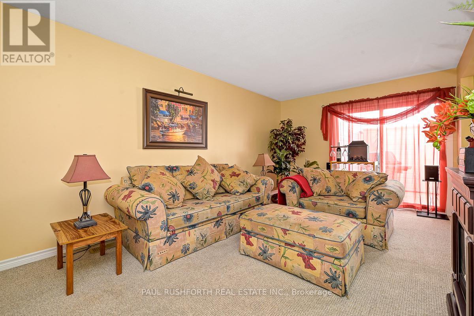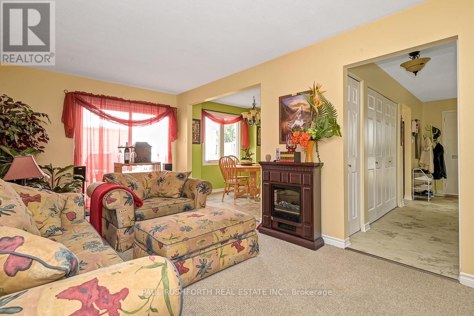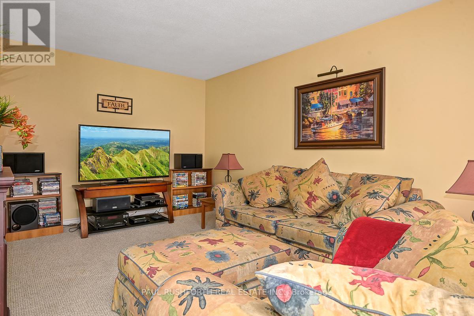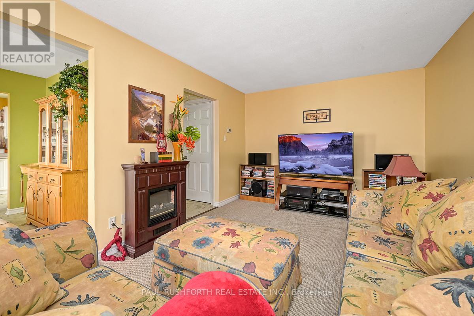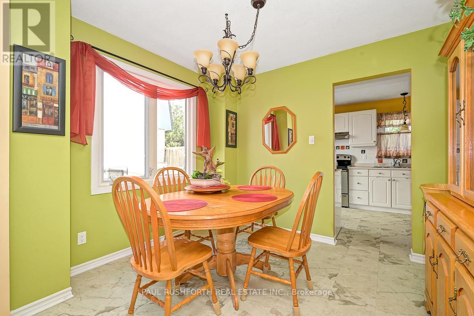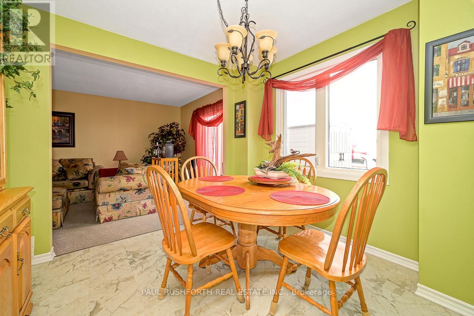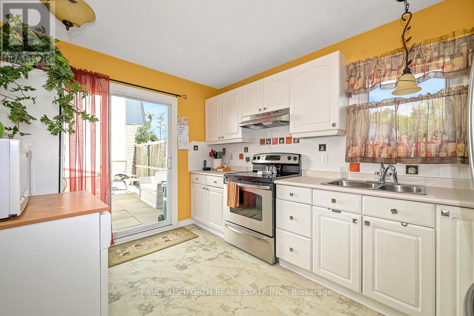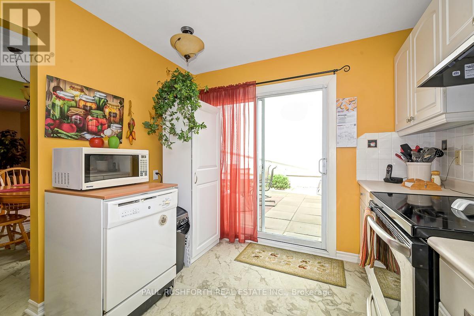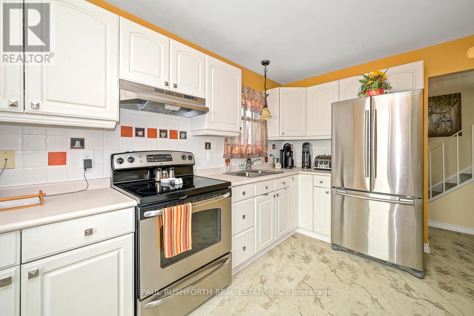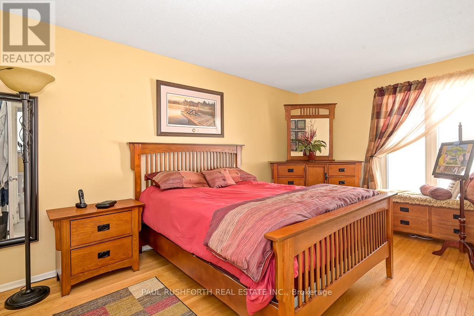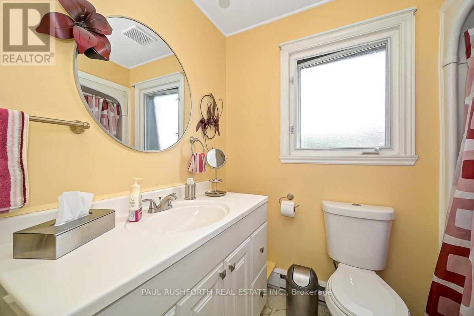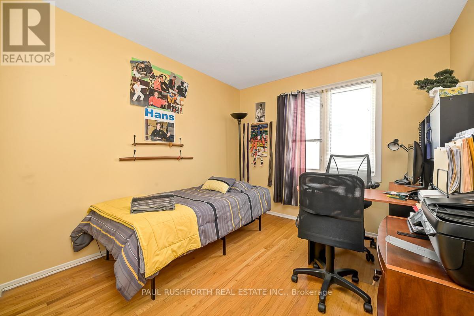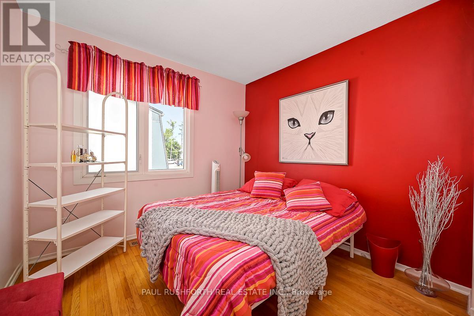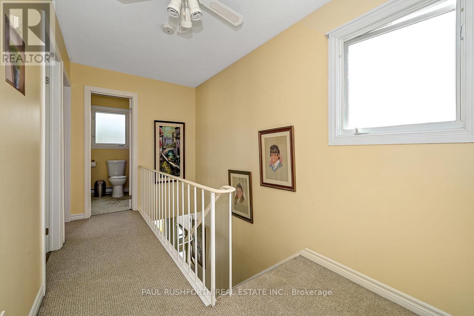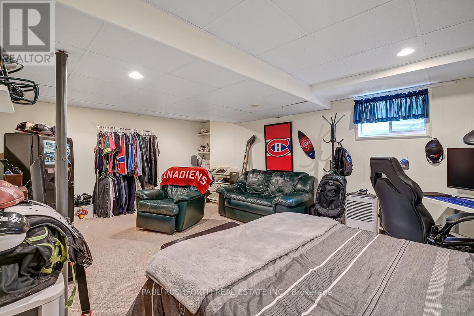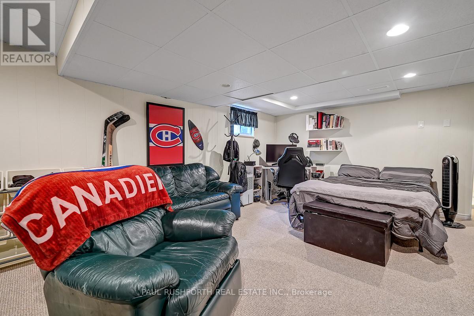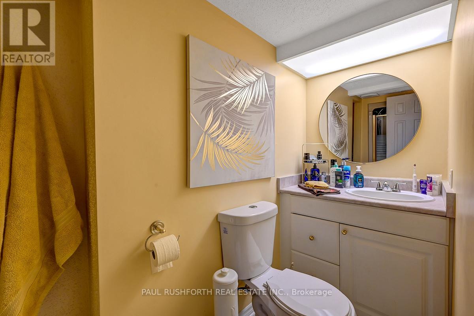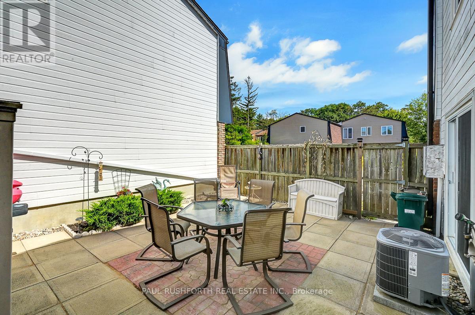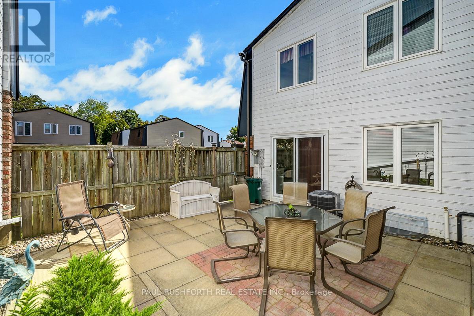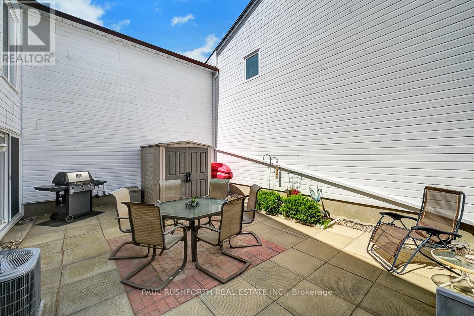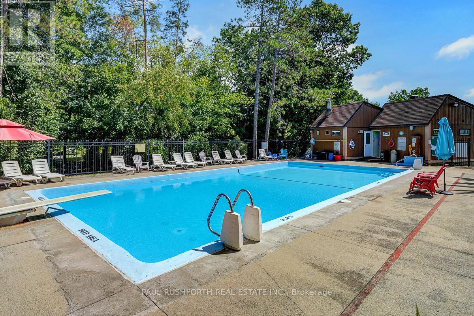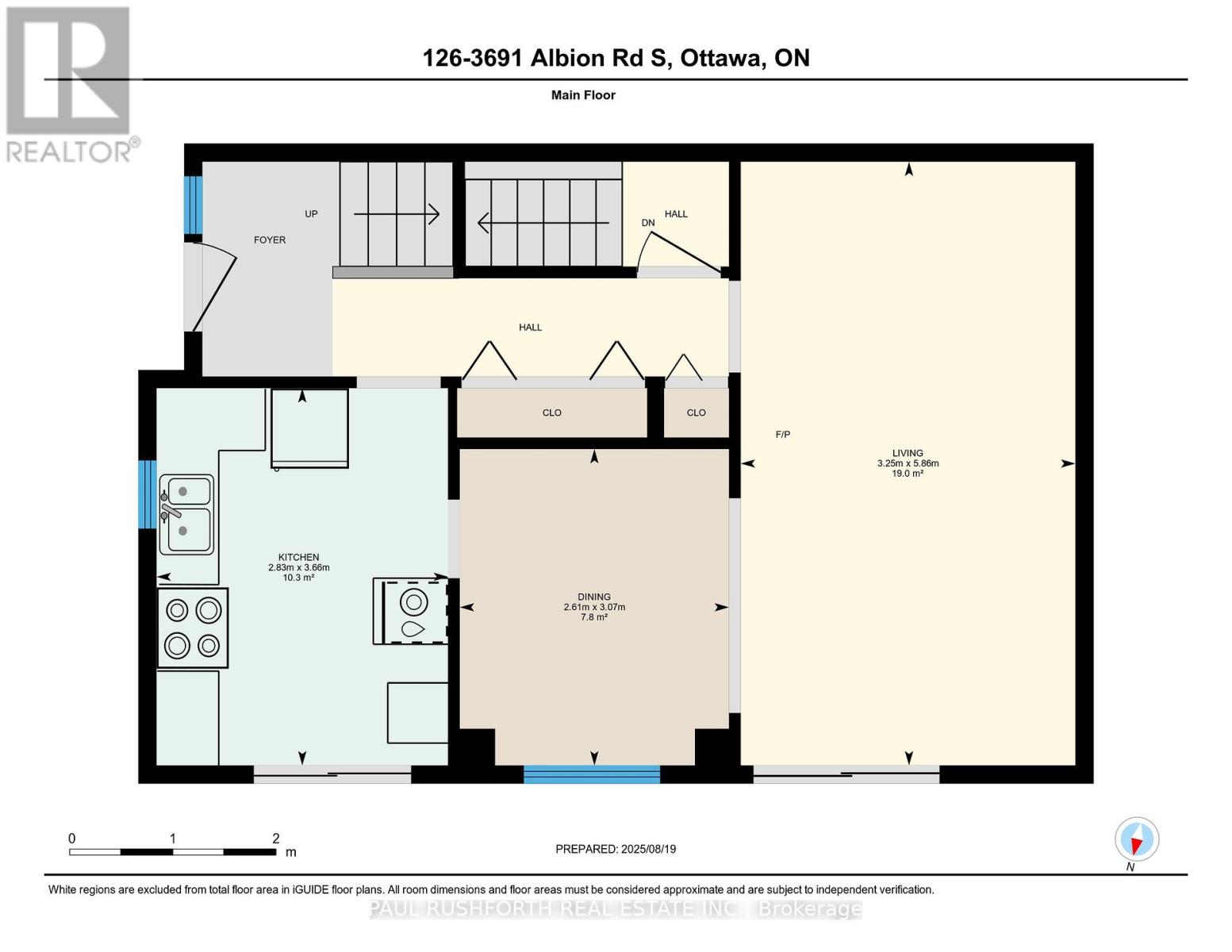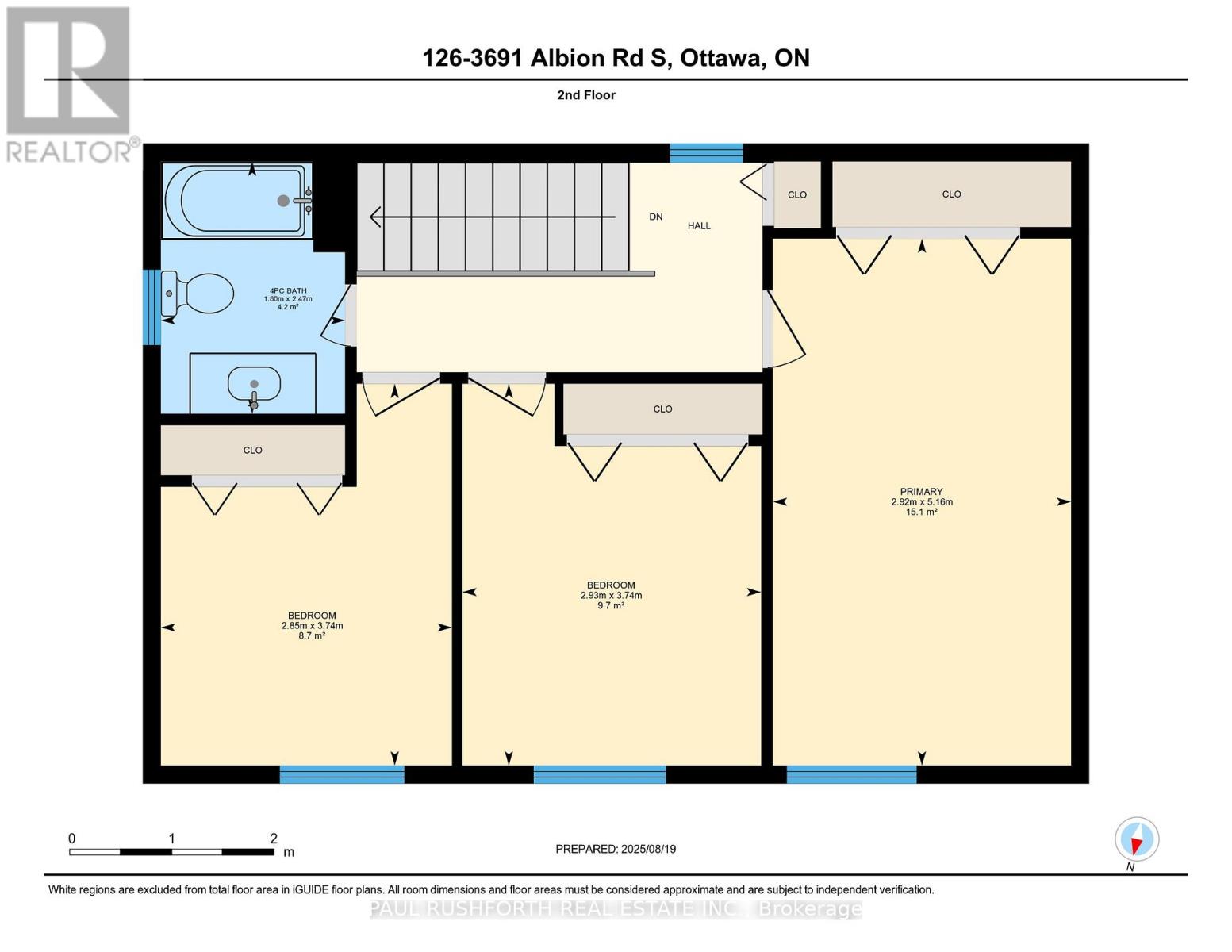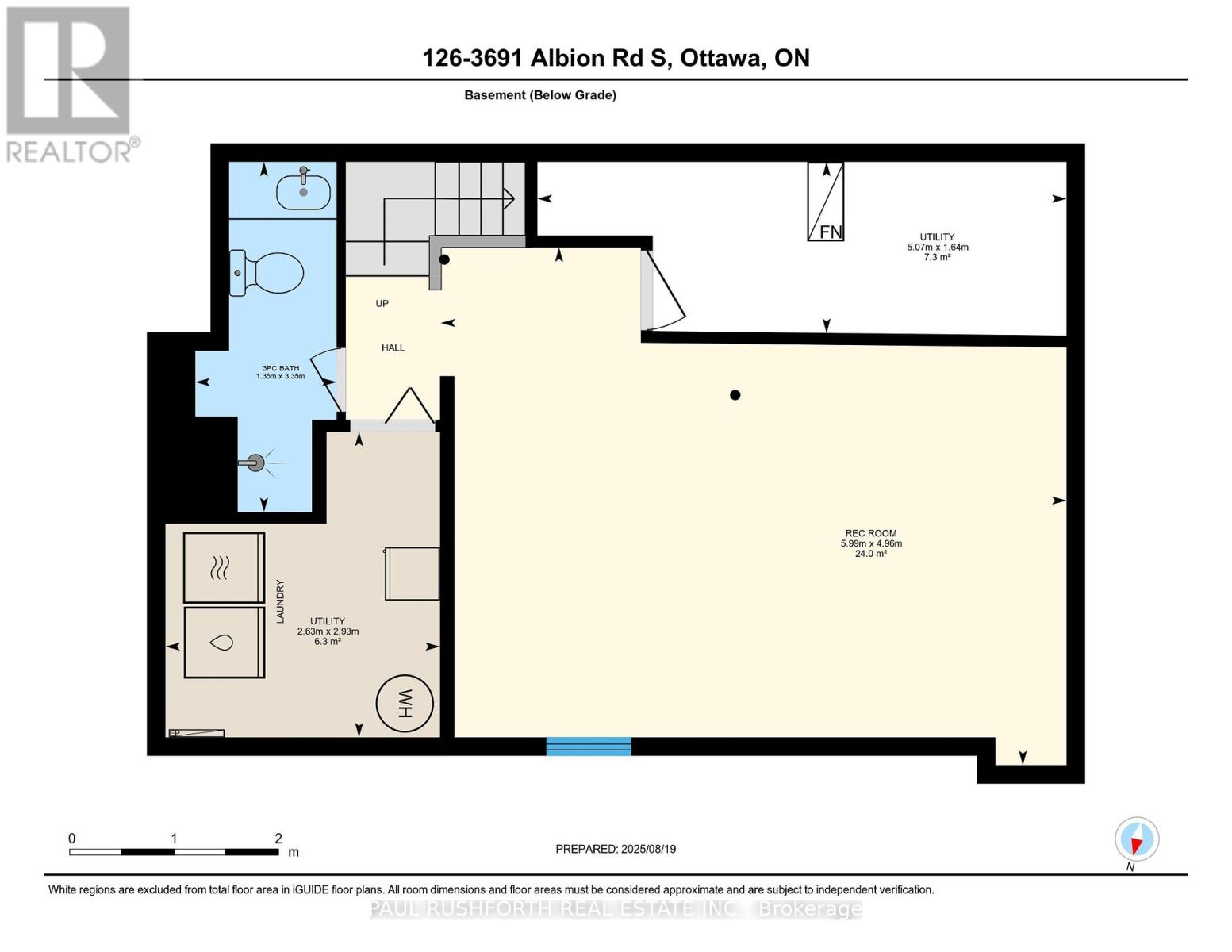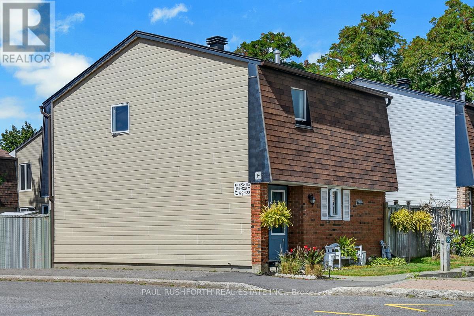126 - 3691 Albion Road Ottawa, Ontario K1T 1P2
3 Bedroom
2 Bathroom
1,400 - 1,599 ft2
Fireplace
Central Air Conditioning
Forced Air
$399,900Maintenance, Water, Insurance, Parking
$616.76 Monthly
Maintenance, Water, Insurance, Parking
$616.76 MonthlyThis bright and inviting 3 bedroom, 2 bathroom townhome offers the perfect blend of comfort and convenience. Ideally located close to amenities, shopping, and public transportation, it provides easy access to everything you need. Inside, you will find a well-maintained home with a functional layout, generous living spaces, and plenty of natural light. Step outside to your private backyard perfect for relaxing, entertaining, or enjoying a bit of green space in the city. A fantastic opportunity for first-time buyers, downsizers, or investors alike! 24 hr irrevocable on all offers, as per 244. (id:28469)
Property Details
| MLS® Number | X12352971 |
| Property Type | Single Family |
| Neigbourhood | South Keys |
| Community Name | 2607 - Sawmill Creek/Timbermill |
| Community Features | Pet Restrictions |
| Equipment Type | Water Heater |
| Features | In Suite Laundry |
| Parking Space Total | 1 |
| Rental Equipment Type | Water Heater |
Building
| Bathroom Total | 2 |
| Bedrooms Above Ground | 3 |
| Bedrooms Total | 3 |
| Basement Development | Finished |
| Basement Type | Full (finished) |
| Cooling Type | Central Air Conditioning |
| Exterior Finish | Brick, Vinyl Siding |
| Fireplace Present | Yes |
| Foundation Type | Poured Concrete |
| Heating Fuel | Natural Gas |
| Heating Type | Forced Air |
| Stories Total | 2 |
| Size Interior | 1,400 - 1,599 Ft2 |
| Type | Row / Townhouse |
Parking
| No Garage |
Land
| Acreage | No |
Rooms
| Level | Type | Length | Width | Dimensions |
|---|---|---|---|---|
| Second Level | Bathroom | 2.47 m | 1.8 m | 2.47 m x 1.8 m |
| Second Level | Bedroom 2 | 3.74 m | 2.93 m | 3.74 m x 2.93 m |
| Second Level | Bedroom 3 | 3.74 m | 2.85 m | 3.74 m x 2.85 m |
| Second Level | Primary Bedroom | 5.16 m | 2.92 m | 5.16 m x 2.92 m |
| Second Level | Bathroom | 3.35 m | 1.35 m | 3.35 m x 1.35 m |
| Basement | Recreational, Games Room | 4.96 m | 5.99 m | 4.96 m x 5.99 m |
| Main Level | Dining Room | 3.07 m | 2.61 m | 3.07 m x 2.61 m |
| Main Level | Kitchen | 3.66 m | 2.83 m | 3.66 m x 2.83 m |
| Main Level | Living Room | 5.86 m | 3.25 m | 5.86 m x 3.25 m |

