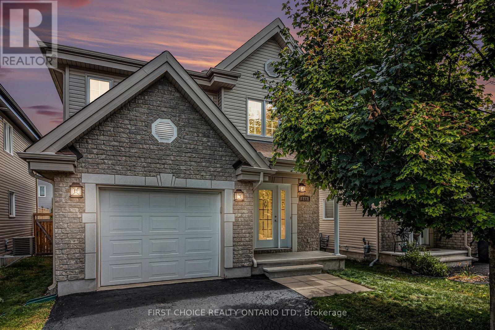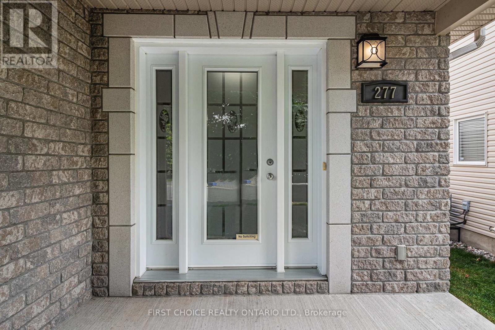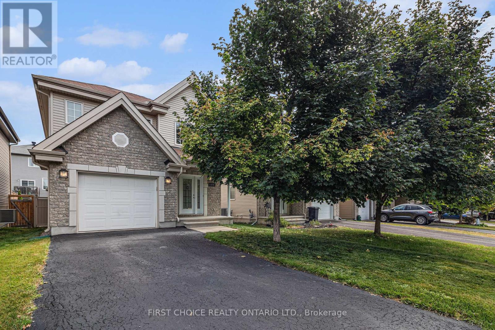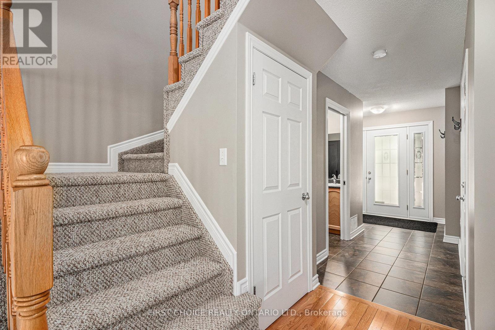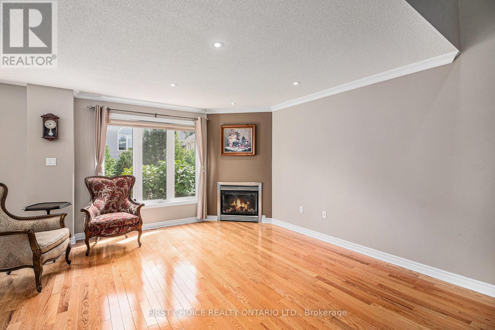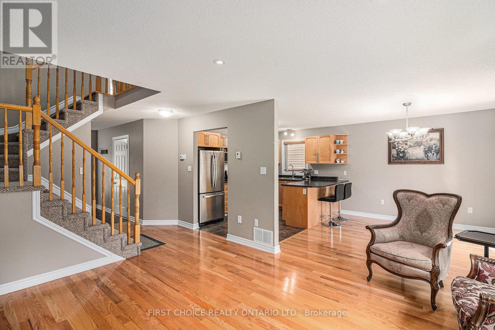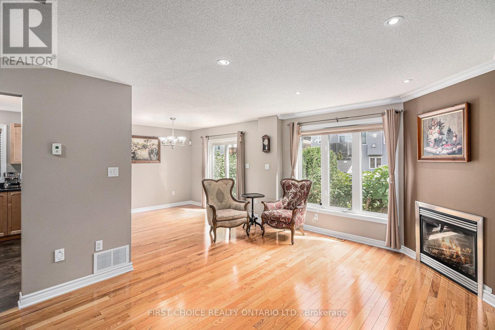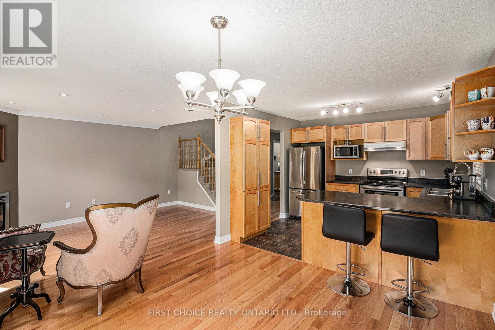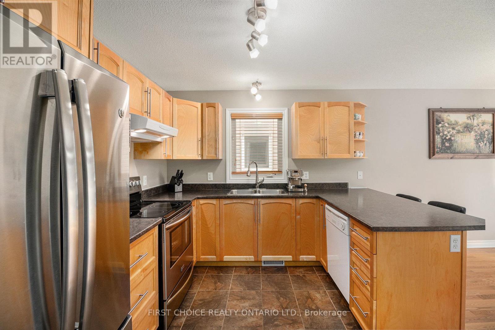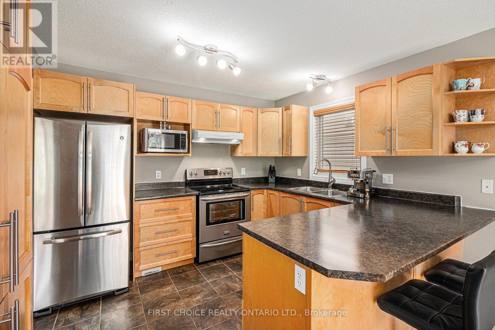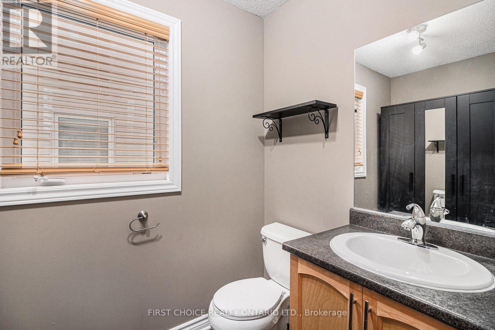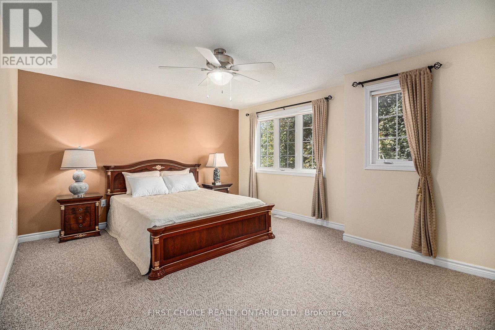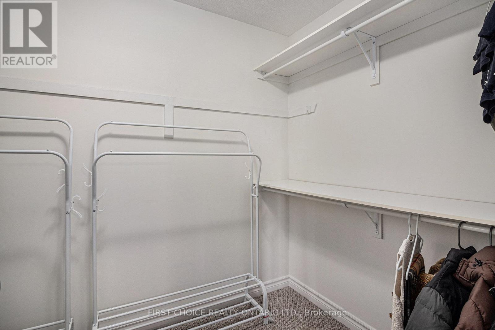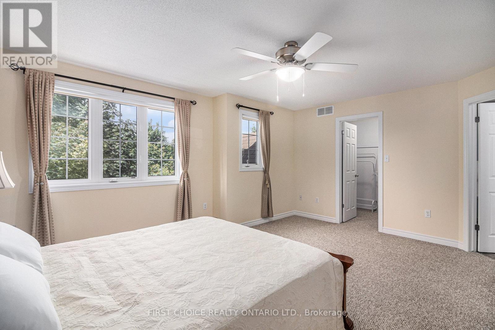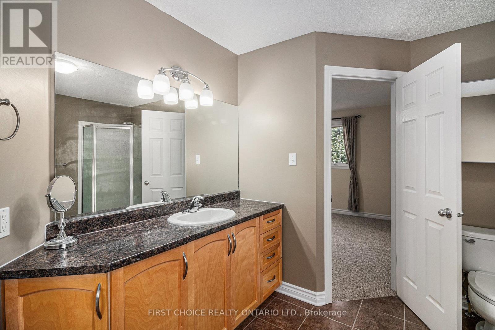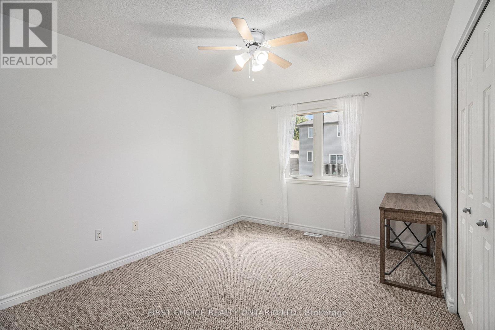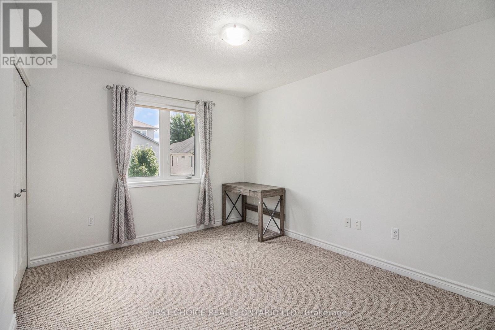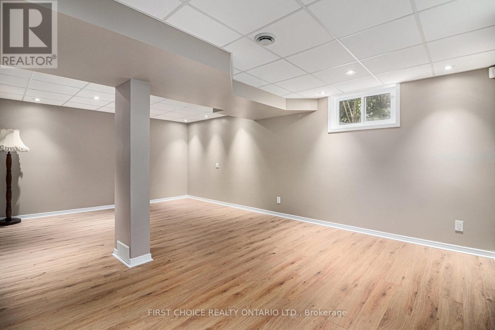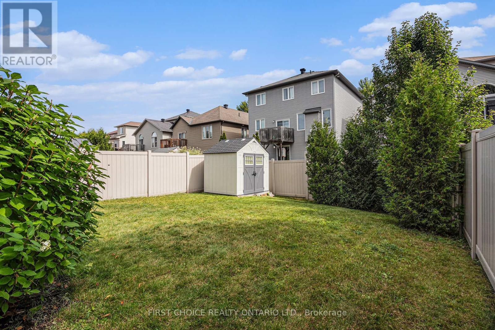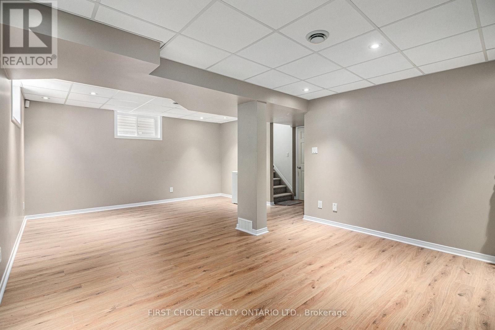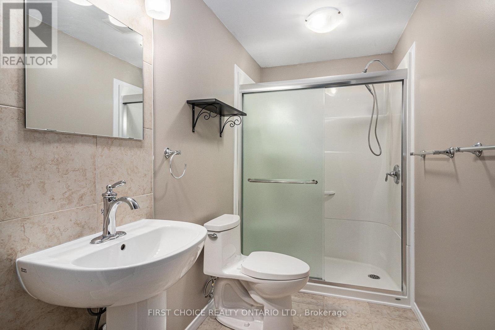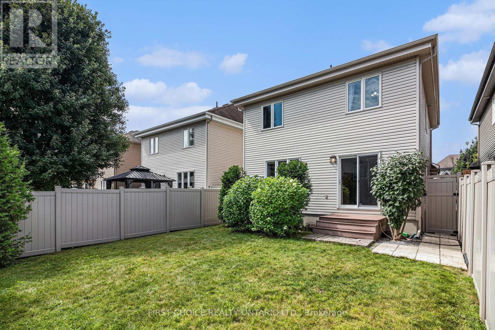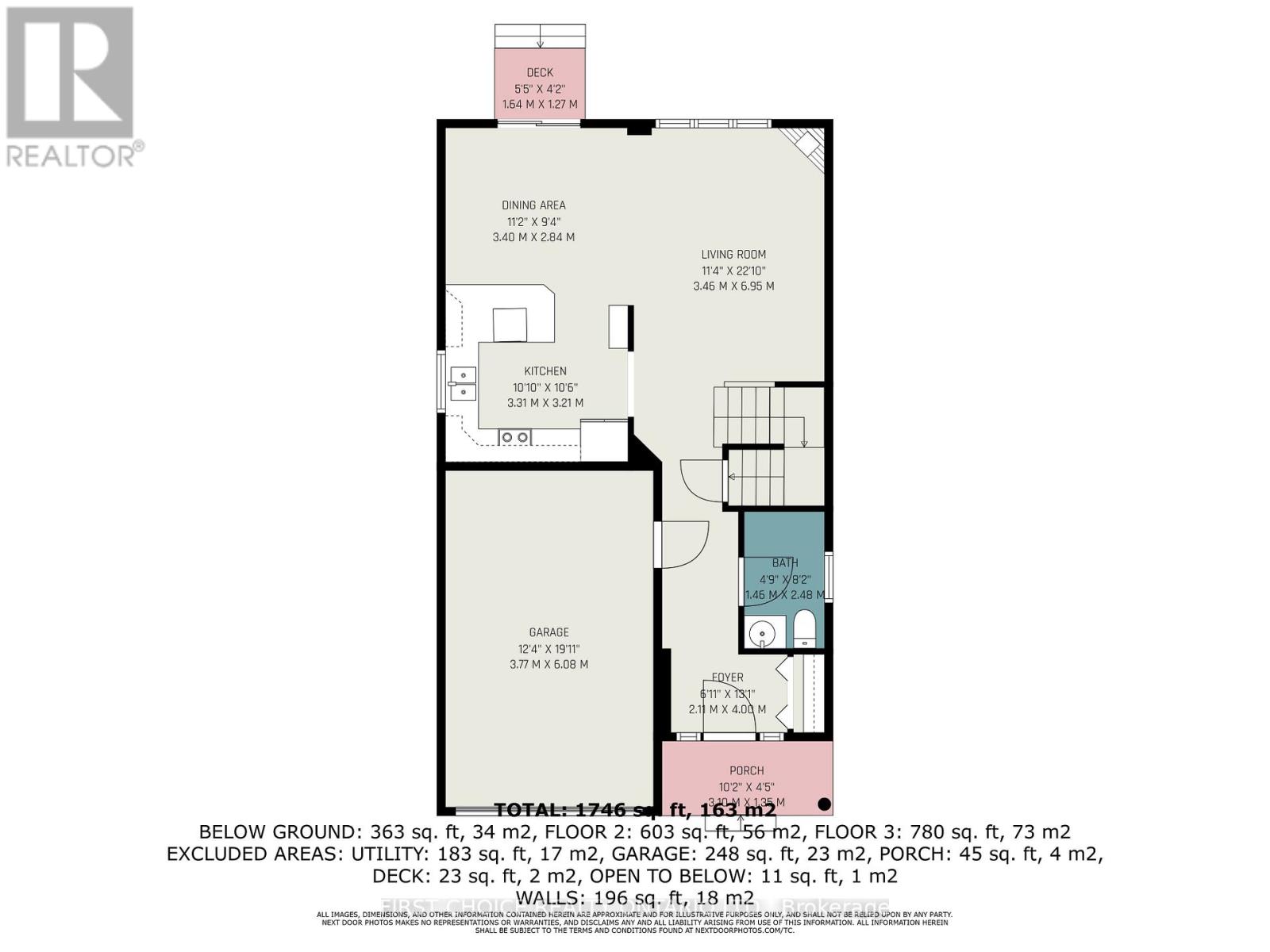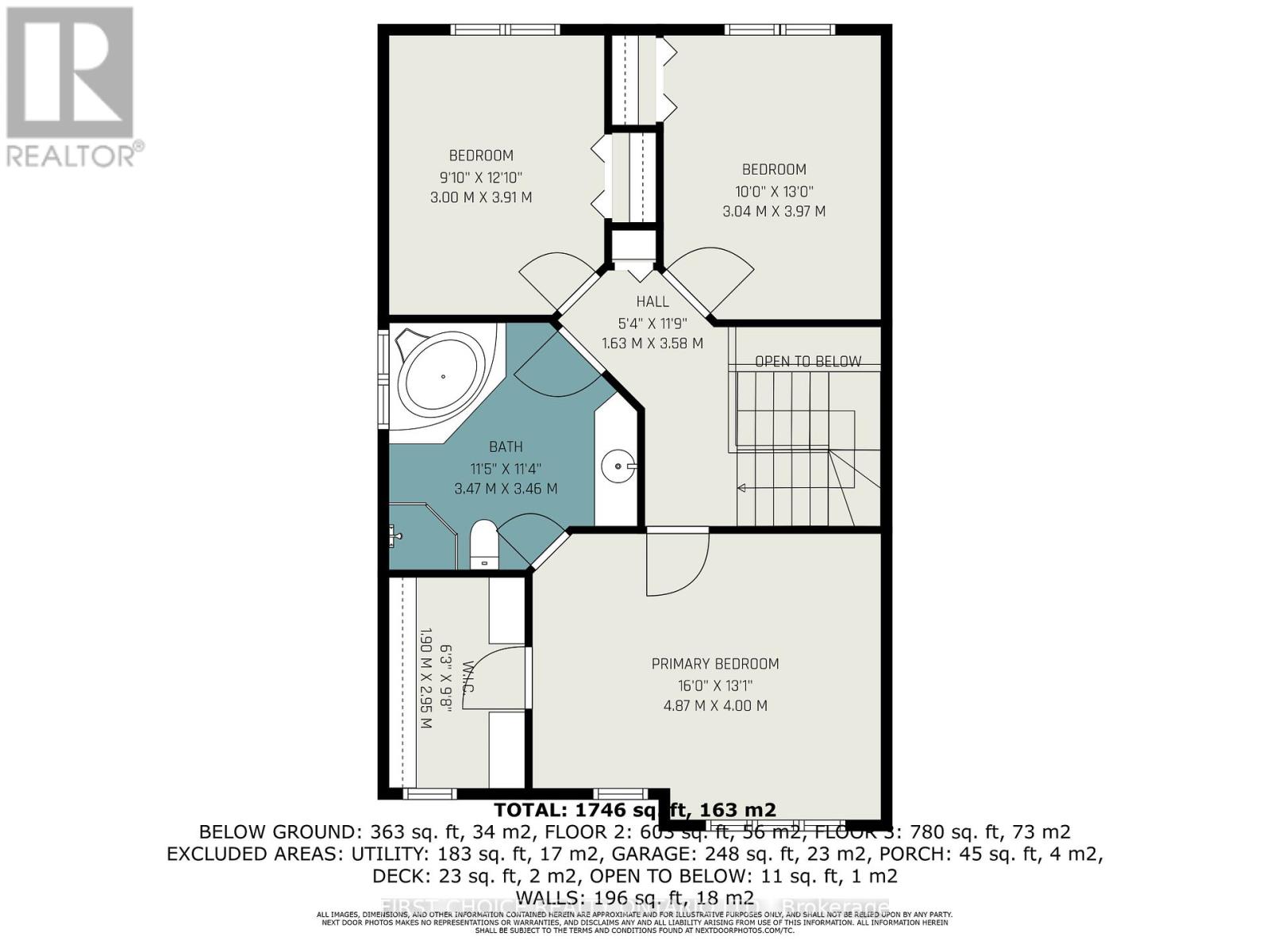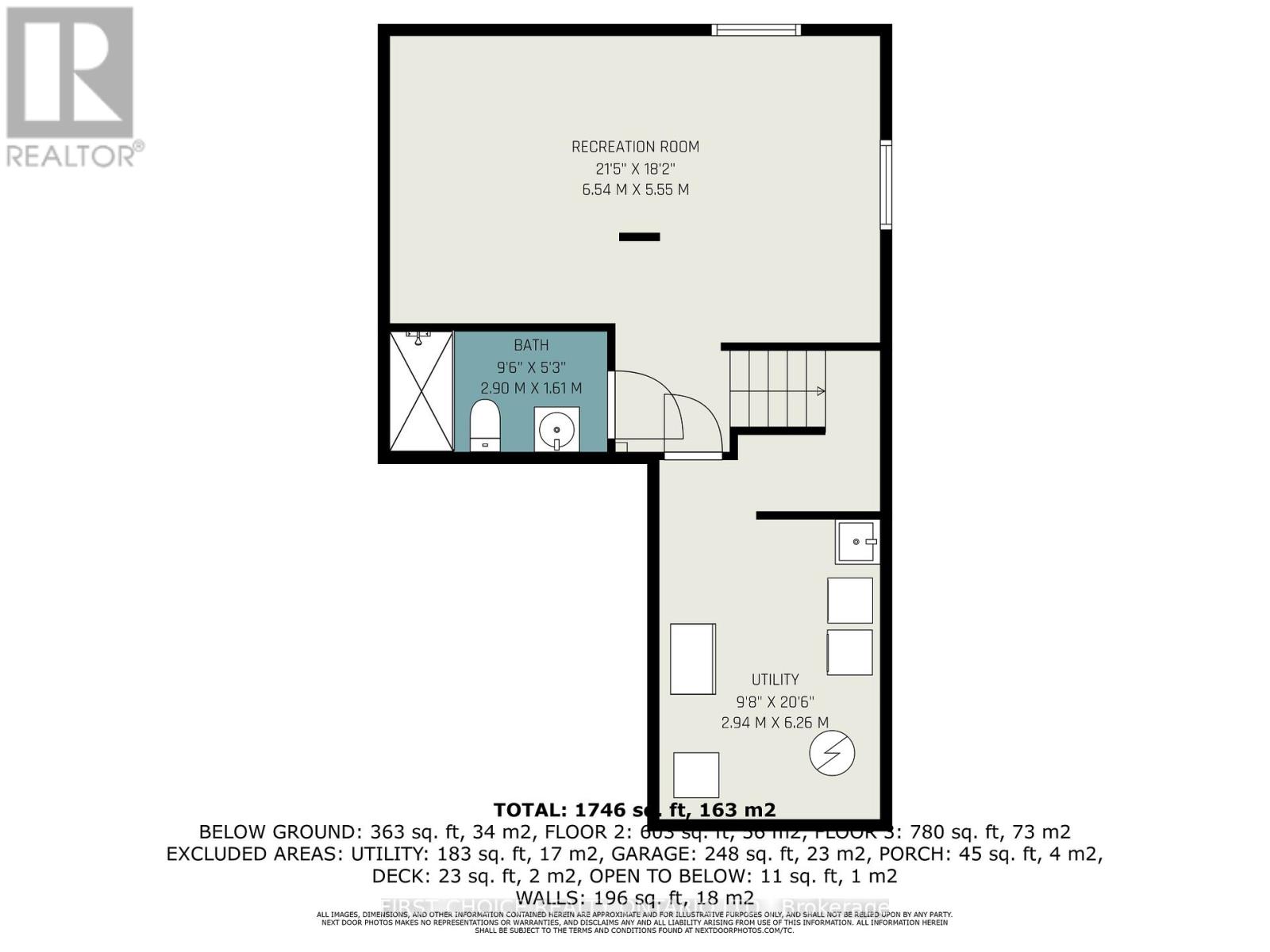277 Mica Crescent Clarence-Rockland, Ontario K4K 0E9
$599,000
Pristine 3-Bedroom, 3-Bath Detached Home in Move-In Ready condition! This immaculate single-family home is ideally located close to countless amenities and offers everything a modern family could want. Step into a spacious foyer with access to a fully insulated garage and convenient powder room. The gorgeous kitchen features solid birch cabinetry, loads of counter space, ample storage, and a large pantry. The bright and open-concept living room offers gleaming hardwood floors, a cozy gas fireplace, and direct access to your backyard BBQ area and sun-filled, fully fenced PVC yard. Upstairs, you will find a spacious primary bedroom with a generous walk-in closet, two additional bedrooms, and a full main bath complete with soaker tub and shower. The finished lower level offers a large family/rec room with laminate flooring, plus a full bathroom with a walk-in shower perfect for guests or teens! This is a spotless, well-maintained home that truly shows pride of ownership. Close to parks, schools, and much more. (id:28469)
Property Details
| MLS® Number | X12354807 |
| Property Type | Single Family |
| Community Name | 606 - Town of Rockland |
| Equipment Type | Water Heater |
| Parking Space Total | 3 |
| Rental Equipment Type | Water Heater |
Building
| Bathroom Total | 2 |
| Bedrooms Above Ground | 3 |
| Bedrooms Total | 3 |
| Appliances | Central Vacuum, Water Meter, Dishwasher, Dryer, Hood Fan, Stove, Washer, Refrigerator |
| Basement Development | Finished |
| Basement Type | N/a (finished) |
| Construction Style Attachment | Detached |
| Cooling Type | Central Air Conditioning |
| Exterior Finish | Brick Facing |
| Fireplace Present | Yes |
| Foundation Type | Poured Concrete |
| Heating Fuel | Natural Gas |
| Heating Type | Forced Air |
| Stories Total | 2 |
| Size Interior | 1,500 - 2,000 Ft2 |
| Type | House |
| Utility Water | Municipal Water |
Parking
| Attached Garage | |
| Garage |
Land
| Acreage | No |
| Sewer | Sanitary Sewer |
| Size Depth | 104 Ft ,9 In |
| Size Frontage | 34 Ft ,4 In |
| Size Irregular | 34.4 X 104.8 Ft |
| Size Total Text | 34.4 X 104.8 Ft |
Rooms
| Level | Type | Length | Width | Dimensions |
|---|---|---|---|---|
| Second Level | Primary Bedroom | 16 m | 13.1 m | 16 m x 13.1 m |
| Second Level | Bedroom 2 | 3.97 m | 3.04 m | 3.97 m x 3.04 m |
| Second Level | Bedroom 3 | 3.91 m | 3 m | 3.91 m x 3 m |
| Second Level | Bathroom | 3.47 m | 3.46 m | 3.47 m x 3.46 m |
| Basement | Utility Room | 2.94 m | 6.26 m | 2.94 m x 6.26 m |
| Basement | Bathroom | 2.9 m | 1.61 m | 2.9 m x 1.61 m |
| Basement | Recreational, Games Room | 6.54 m | 5.55 m | 6.54 m x 5.55 m |
| Main Level | Foyer | 2.11 m | 4 m | 2.11 m x 4 m |
| Main Level | Living Room | 6.95 m | 3.46 m | 6.95 m x 3.46 m |
| Main Level | Dining Room | 3.4 m | 2.84 m | 3.4 m x 2.84 m |
| Main Level | Kitchen | 3.31 m | 3.21 m | 3.31 m x 3.21 m |

