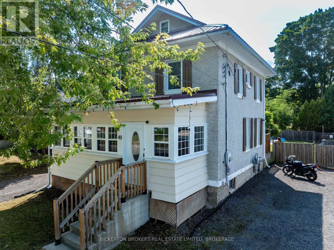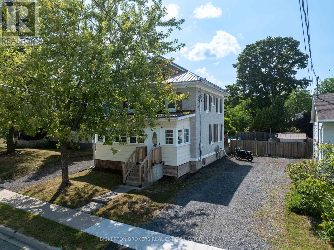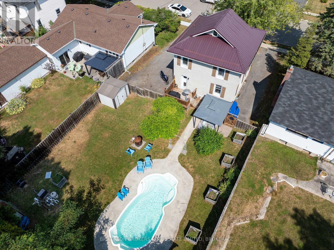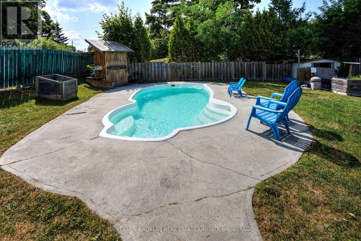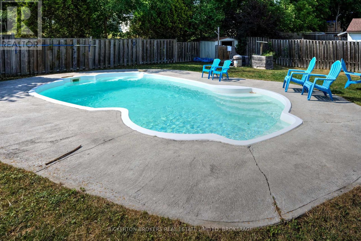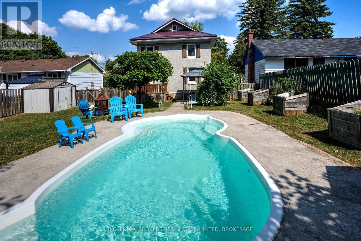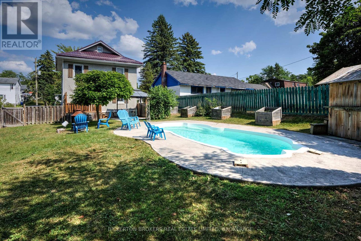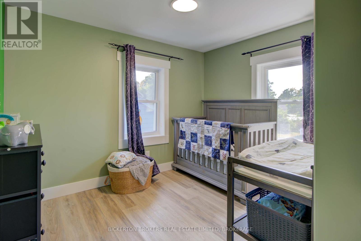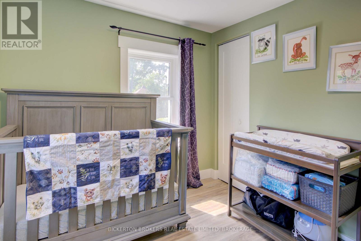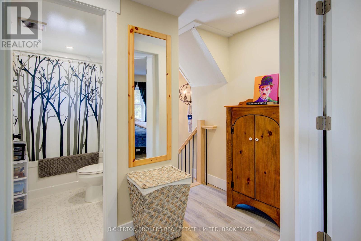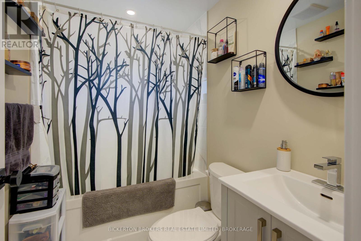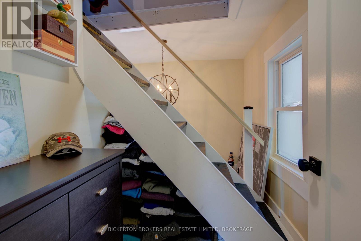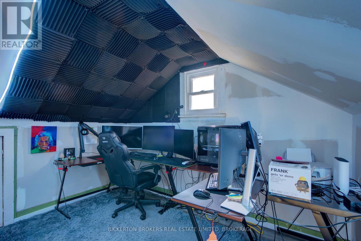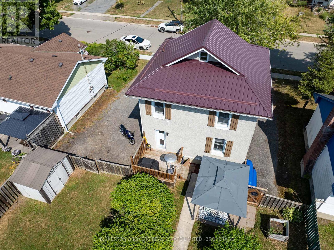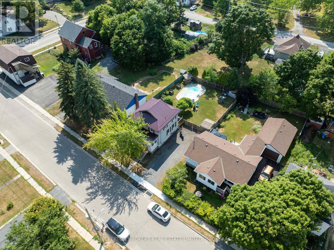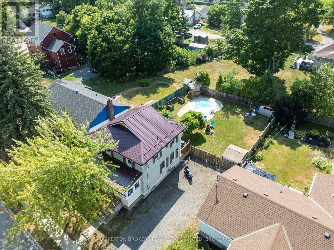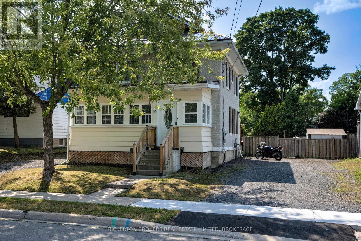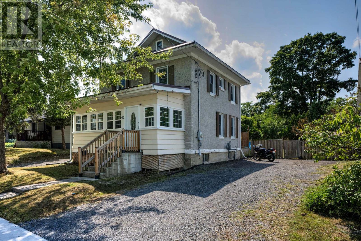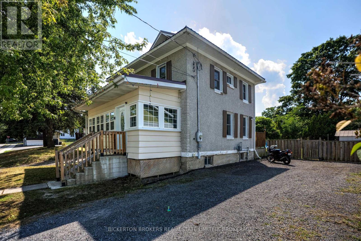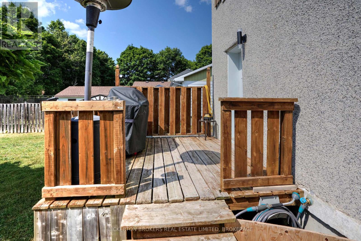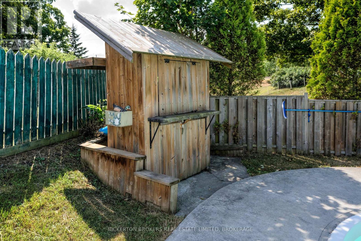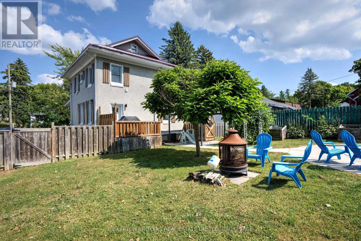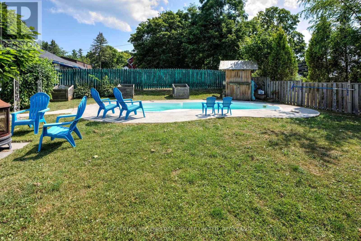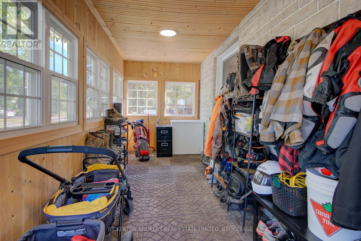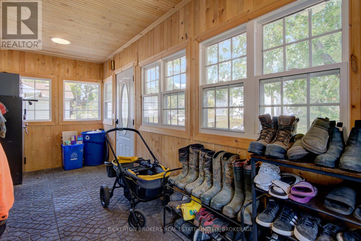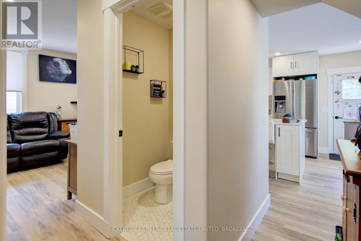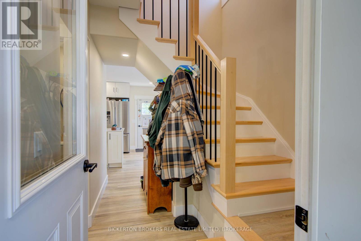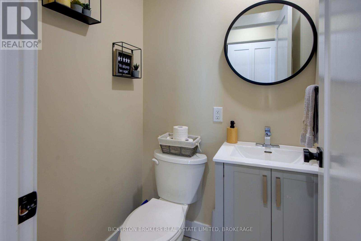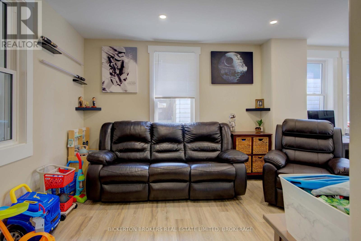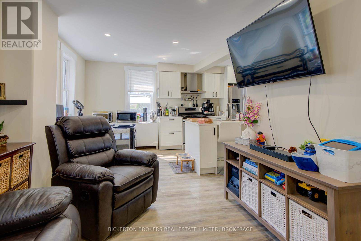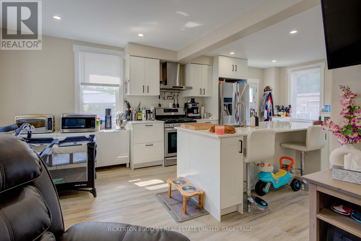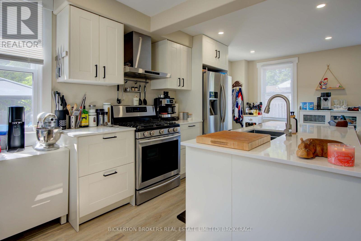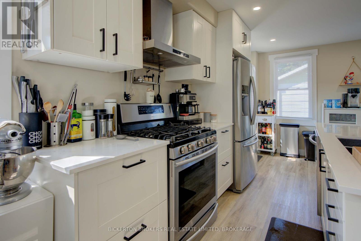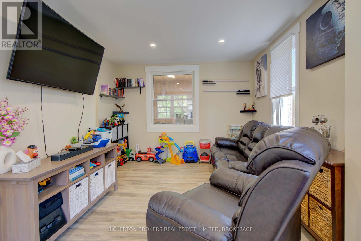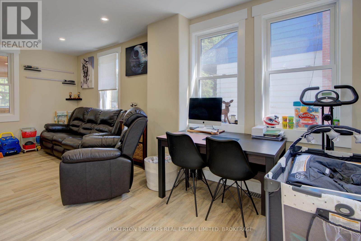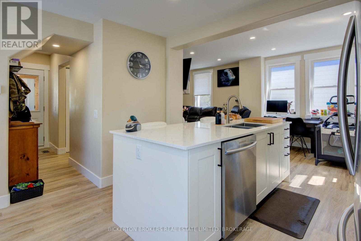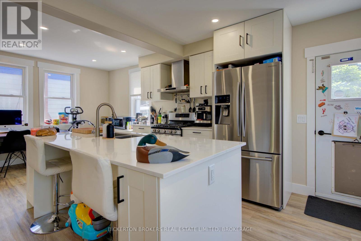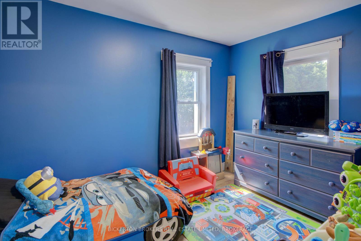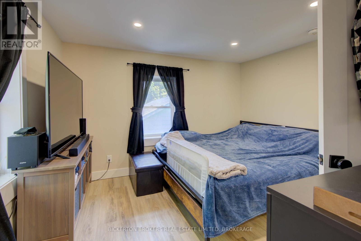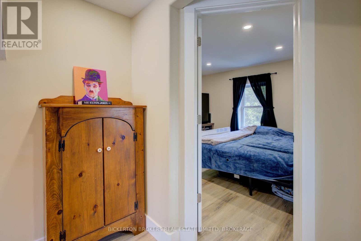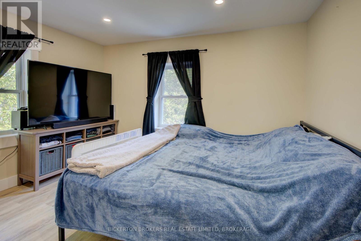40 Elm Street Gananoque, Ontario K7G 2S7
$579,000
Welcome to 40 Elm St in beautiful Gananoque where you will find this beautifully renovated 3-bedroom, 2-bathroom home that perfectly blends modern design with everyday comfort. Boasting a dream kitchen with contemporary finishes, large Island, sleek cabinetry, and top-of-the-line appliances, this open-concept layout is ideal for entertaining and relaxed living. Step into the spacious, enclosed porch a perfect spot for morning coffee or relaxing evenings and continue out to your own private backyard oasis. The inground pool offers resort-style living right at home, all within a fully fenced, private setting. With every detail thoughtfully updated, this home is truly move-in ready. Whether you're starting fresh or looking to downsize without compromise, this property offers affordable luxury in a home you'll love for years to come. Home is located in the west end of Town and only a short 20-minute drive to Kingston. Don't miss out schedule your showing today! (id:28469)
Property Details
| MLS® Number | X12358213 |
| Property Type | Single Family |
| Community Name | 05 - Gananoque |
| Equipment Type | None |
| Features | Level, Carpet Free |
| Parking Space Total | 6 |
| Pool Type | Inground Pool |
| Rental Equipment Type | None |
| Structure | Porch |
Building
| Bathroom Total | 2 |
| Bedrooms Above Ground | 3 |
| Bedrooms Total | 3 |
| Age | 51 To 99 Years |
| Appliances | Water Heater, Stove, Washer, Refrigerator |
| Basement Development | Unfinished |
| Basement Type | Full, N/a (unfinished) |
| Construction Style Attachment | Detached |
| Cooling Type | Central Air Conditioning |
| Exterior Finish | Stucco |
| Foundation Type | Block |
| Half Bath Total | 1 |
| Heating Fuel | Natural Gas |
| Heating Type | Forced Air |
| Stories Total | 3 |
| Size Interior | 1,100 - 1,500 Ft2 |
| Type | House |
| Utility Water | Municipal Water |
Parking
| No Garage |
Land
| Acreage | No |
| Sewer | Sanitary Sewer |
| Size Depth | 118 Ft |
| Size Frontage | 60 Ft |
| Size Irregular | 60 X 118 Ft |
| Size Total Text | 60 X 118 Ft |
| Zoning Description | Res |
Rooms
| Level | Type | Length | Width | Dimensions |
|---|---|---|---|---|
| Second Level | Primary Bedroom | 3.54 m | 3.18 m | 3.54 m x 3.18 m |
| Second Level | Bedroom 2 | 3.16 m | 3.02 m | 3.16 m x 3.02 m |
| Second Level | Bedroom 3 | 3.39 m | 2.35 m | 3.39 m x 2.35 m |
| Second Level | Bathroom | 2.28 m | 1.53 m | 2.28 m x 1.53 m |
| Main Level | Kitchen | 4.7 m | 3.44 m | 4.7 m x 3.44 m |
| Main Level | Dining Room | 3.44 m | 1.91 m | 3.44 m x 1.91 m |
| Main Level | Living Room | 3.37 m | 3.31 m | 3.37 m x 3.31 m |
| Main Level | Bathroom | 1.26 m | 1.22 m | 1.26 m x 1.22 m |
| Main Level | Foyer | 2.29 m | 2.99 m | 2.29 m x 2.99 m |
| Main Level | Other | 6.39 m | 2.26 m | 6.39 m x 2.26 m |
Utilities
| Cable | Installed |
| Electricity | Installed |
| Sewer | Installed |

