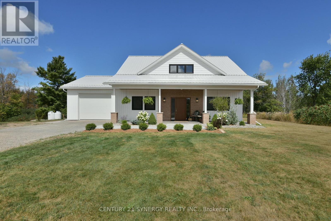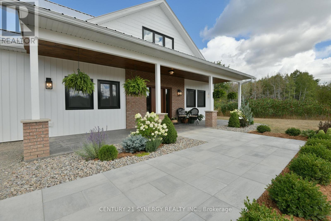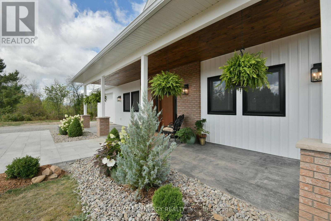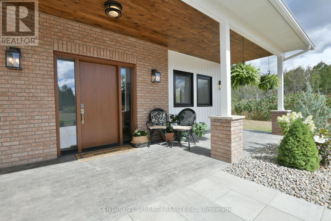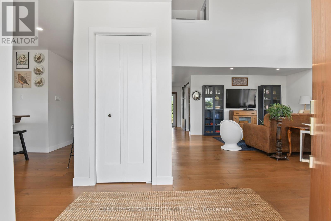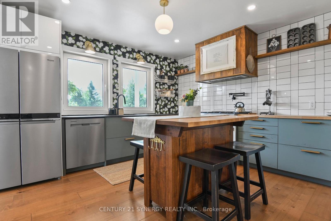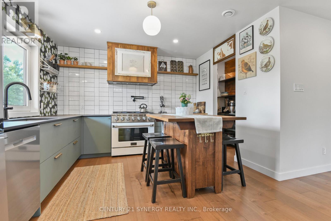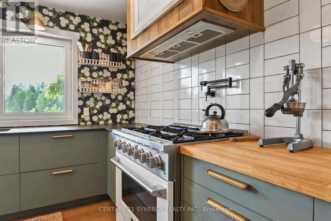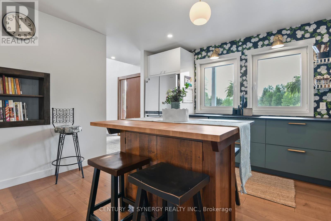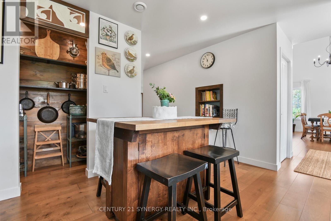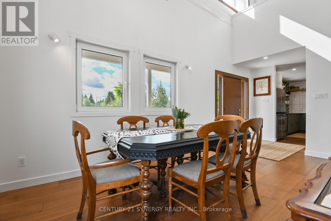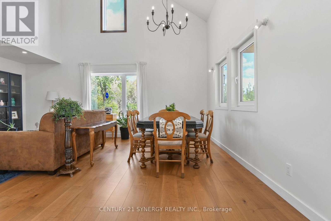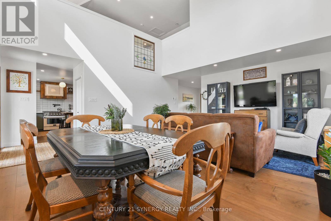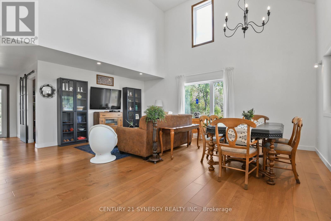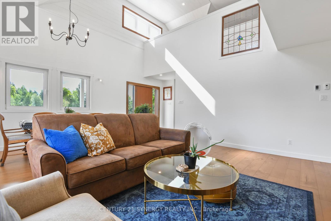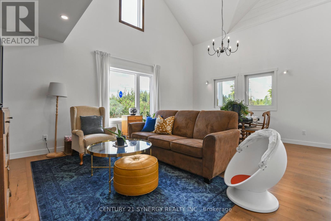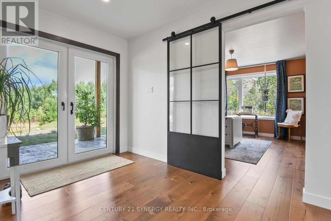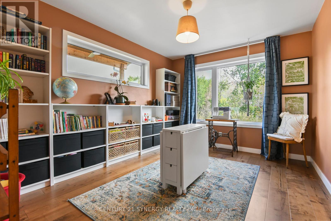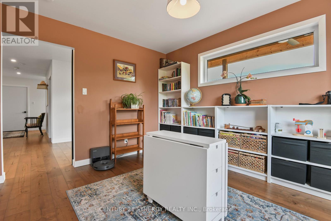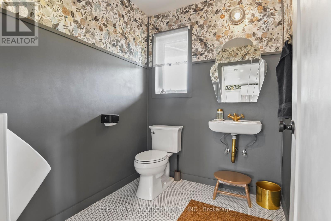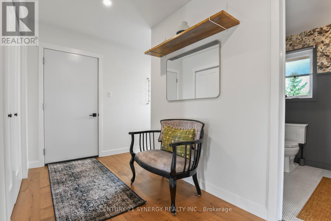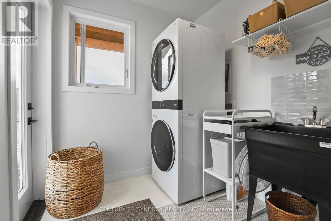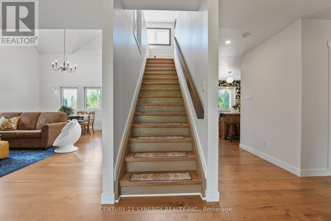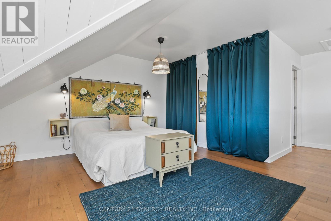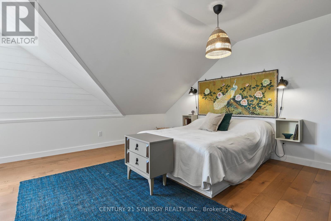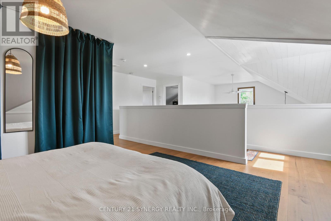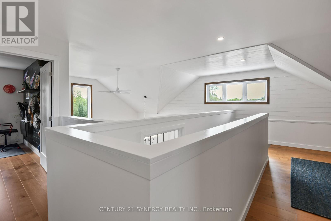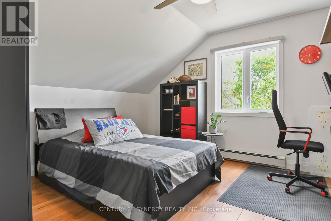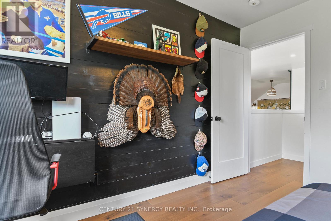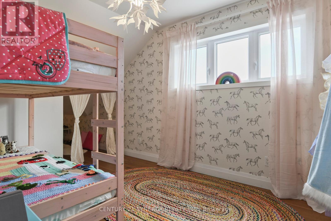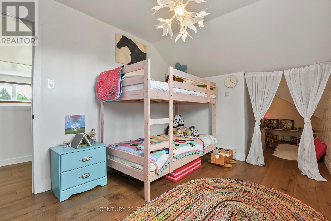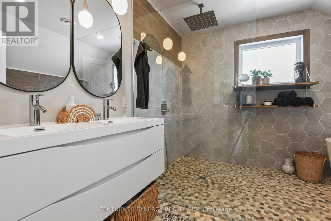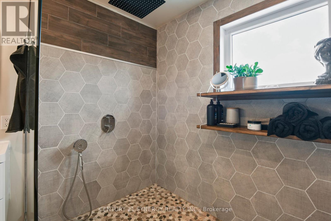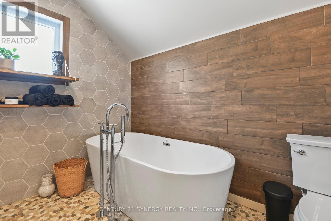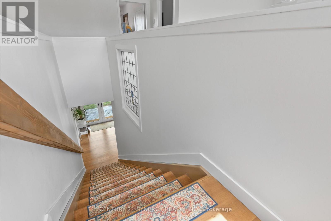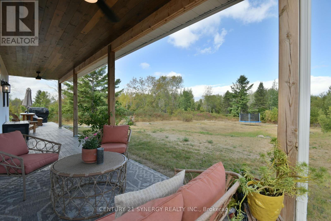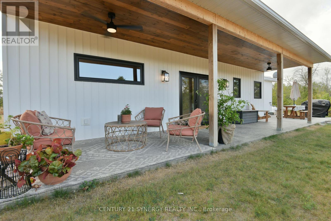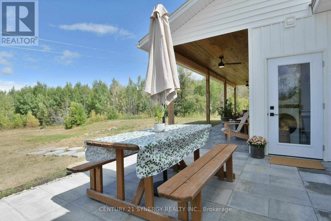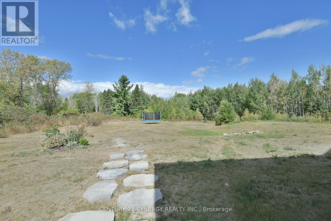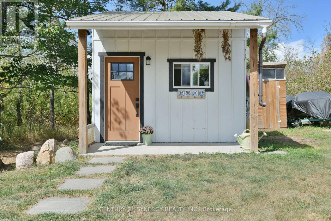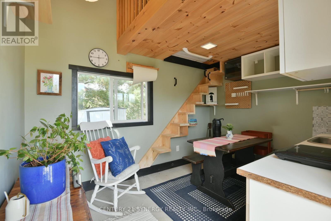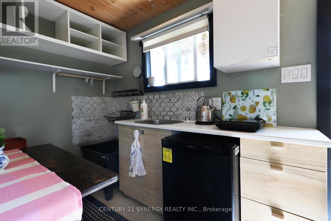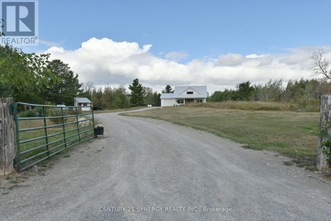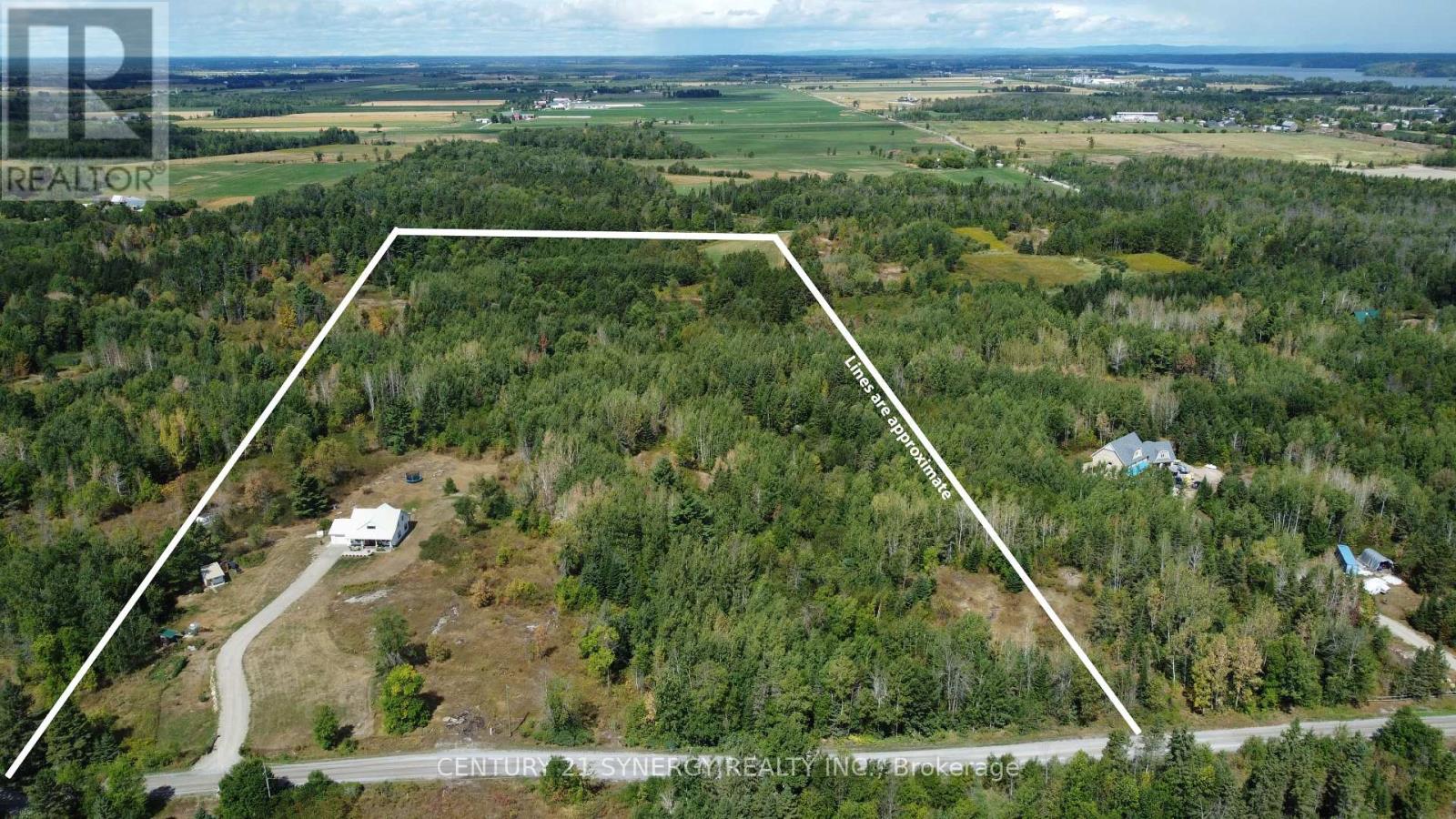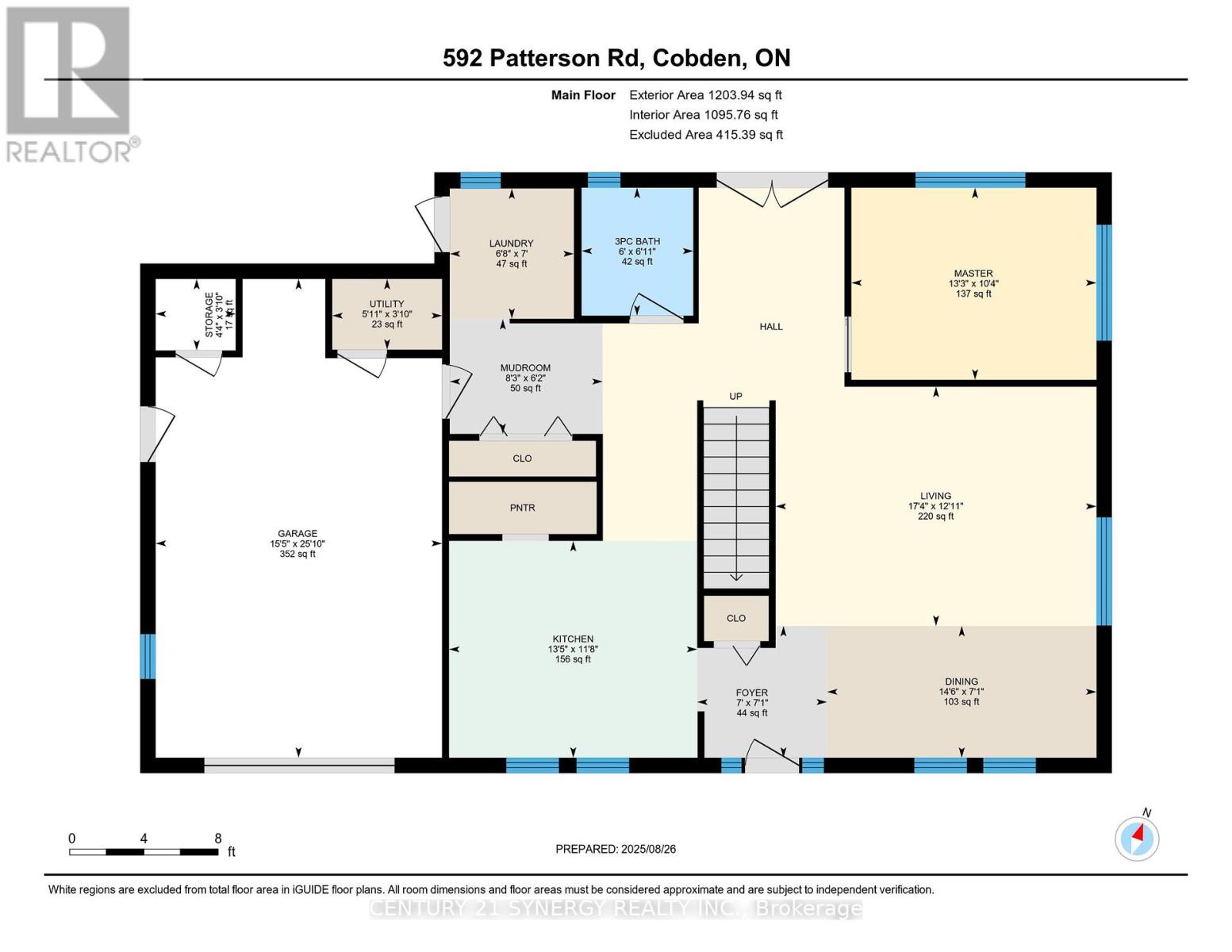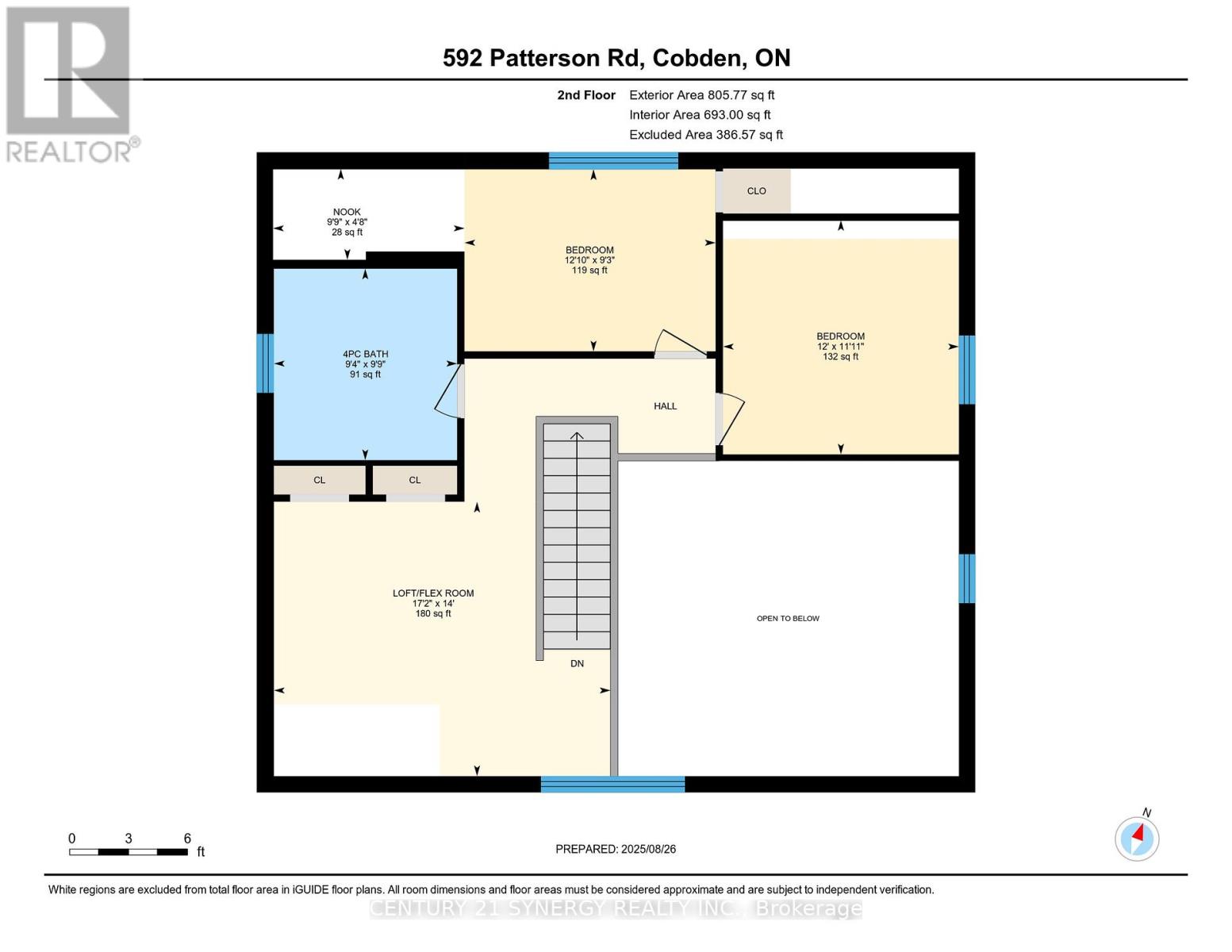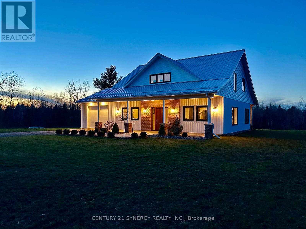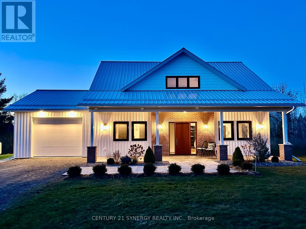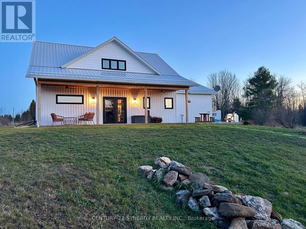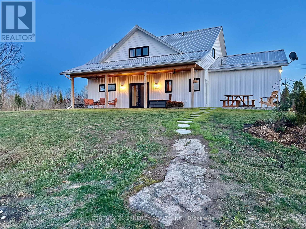3 Bedroom
2 Bathroom
1,500 - 2,000 ft2
None, Air Exchanger
Radiant Heat
Acreage
$850,000
This stunning 2023 custom-built 3-bedroom, 1.5-bath home perfectly blends contemporary comfort with timeless charm. Set on over 16 acres of natural beauty, it offers the ideal balance of privacy and convenience-just 5 minutes to Cobden and within easy reach of Pembroke, Petawawa, and Kanata. Step inside to discover radiant in-floor heating and engineered hardwood flowing through an open-concept living and dining area with vaulted ceilings and abundant natural light. The thoughtfully designed kitchen boasts ample storage, an open pantry, and a pot filler for the chef at heart. The main-floor bedroom adds flexibility, while the mudroom, laundry, and half bath (complete with urinal!) enhance everyday function. Upstairs, enjoy two spacious bedrooms, a beautifully finished bath, and an airy loft-perfect as a guest retreat or creative space. The insulated bunkie offers extra accommodation or a cozy hideaway. Whether you're sipping coffee on a quiet morning or exploring your acreage, this property delivers a true blend of modern luxury and country tranquility. There's even potential for a secondary dwelling-ideal for multigenerational living or rental income (buyer to verify).Custom-built with taste. Cozy, private, and perfectly placed close to all amenities-this home is more than a place to live, it's a lifestyle. (id:28469)
Property Details
|
MLS® Number
|
X12365934 |
|
Property Type
|
Single Family |
|
Community Name
|
541 - Admaston/Bromley |
|
Amenities Near By
|
Schools |
|
Community Features
|
Community Centre, School Bus |
|
Equipment Type
|
Propane Tank |
|
Features
|
Wooded Area |
|
Parking Space Total
|
11 |
|
Rental Equipment Type
|
Propane Tank |
Building
|
Bathroom Total
|
2 |
|
Bedrooms Above Ground
|
3 |
|
Bedrooms Total
|
3 |
|
Age
|
0 To 5 Years |
|
Appliances
|
Garage Door Opener Remote(s), Dishwasher, Dryer, Stove, Refrigerator |
|
Basement Type
|
None |
|
Construction Style Attachment
|
Detached |
|
Cooling Type
|
None, Air Exchanger |
|
Exterior Finish
|
Brick, Vinyl Siding |
|
Foundation Type
|
Slab |
|
Heating Fuel
|
Propane |
|
Heating Type
|
Radiant Heat |
|
Stories Total
|
2 |
|
Size Interior
|
1,500 - 2,000 Ft2 |
|
Type
|
House |
|
Utility Water
|
Drilled Well |
Parking
|
Attached Garage
|
|
|
Garage
|
|
|
Inside Entry
|
|
Land
|
Acreage
|
Yes |
|
Land Amenities
|
Schools |
|
Sewer
|
Septic System |
|
Size Irregular
|
705.5 X 1028.4 Acre |
|
Size Total Text
|
705.5 X 1028.4 Acre|10 - 24.99 Acres |
|
Zoning Description
|
Rural |
Rooms
| Level |
Type |
Length |
Width |
Dimensions |
|
Second Level |
Bedroom 2 |
2.82 m |
3.91 m |
2.82 m x 3.91 m |
|
Second Level |
Bedroom 3 |
3.63 m |
3.66 m |
3.63 m x 3.66 m |
|
Second Level |
Loft |
4.27 m |
5.23 m |
4.27 m x 5.23 m |
|
Second Level |
Bathroom |
2.97 m |
2.84 m |
2.97 m x 2.84 m |
|
Main Level |
Foyer |
2.16 m |
2.13 m |
2.16 m x 2.13 m |
|
Main Level |
Kitchen |
3.56 m |
4.09 m |
3.56 m x 4.09 m |
|
Main Level |
Living Room |
3.94 m |
5.28 m |
3.94 m x 5.28 m |
|
Main Level |
Dining Room |
2.16 m |
4.42 m |
2.16 m x 4.42 m |
|
Main Level |
Primary Bedroom |
3.15 m |
4.04 m |
3.15 m x 4.04 m |
|
Main Level |
Bathroom |
2.11 m |
1.83 m |
2.11 m x 1.83 m |
|
Main Level |
Mud Room |
1.88 m |
2.51 m |
1.88 m x 2.51 m |
|
Main Level |
Laundry Room |
2.13 m |
2.03 m |
2.13 m x 2.03 m |
|
Main Level |
Utility Room |
1.17 m |
1.8 m |
1.17 m x 1.8 m |
|
Main Level |
Other |
1.17 m |
1.8 m |
1.17 m x 1.8 m |
Utilities
|
Cable
|
Available |
|
Electricity
|
Installed |

