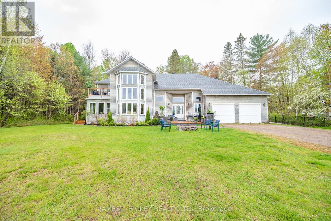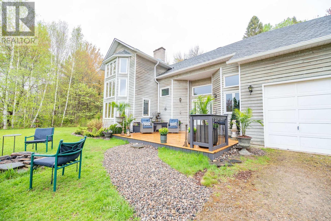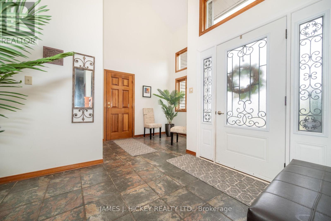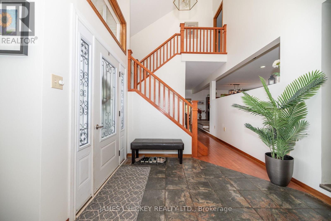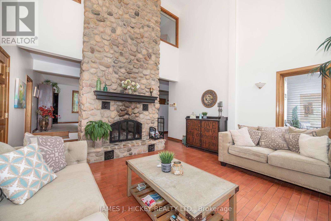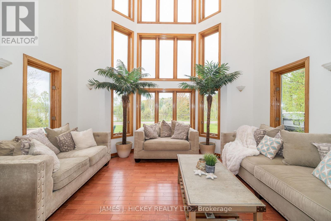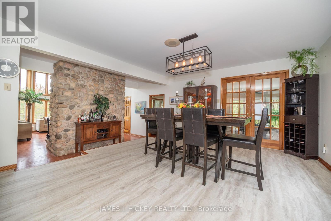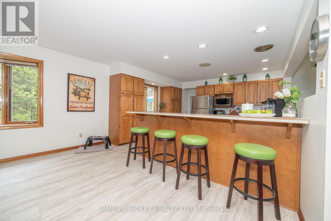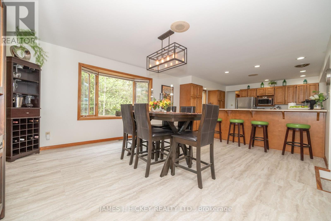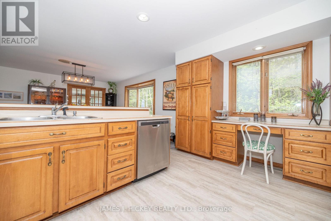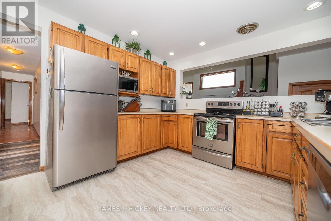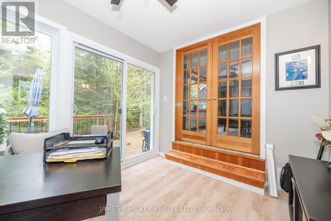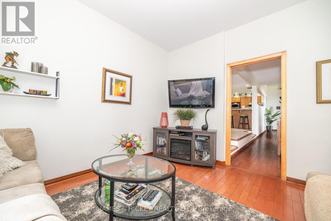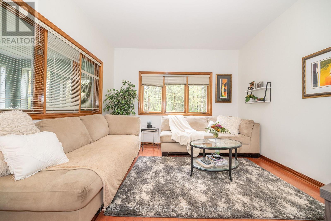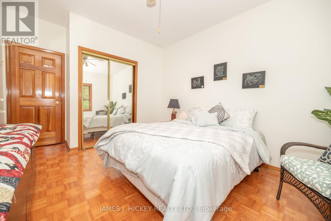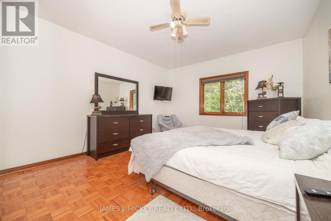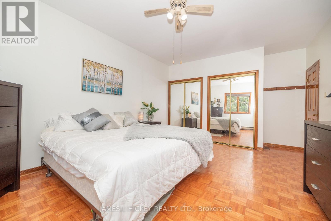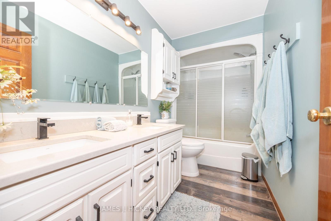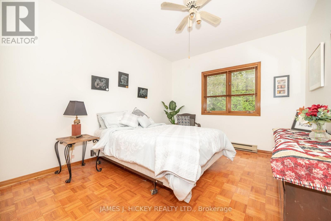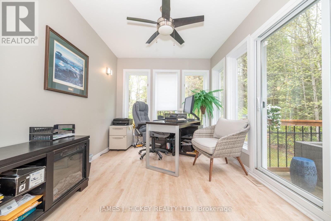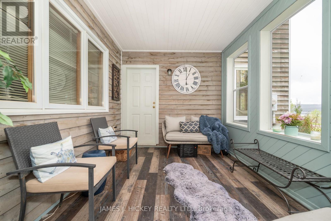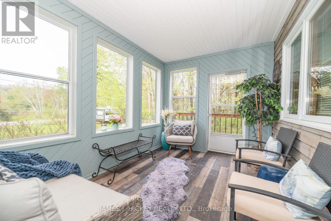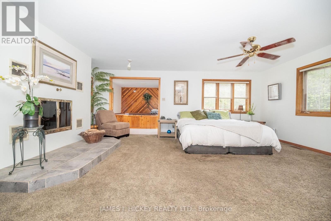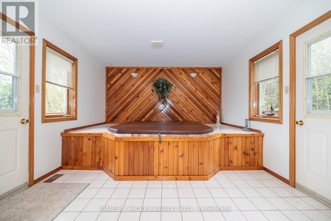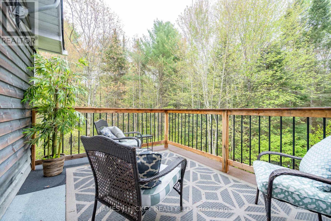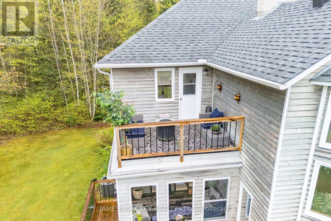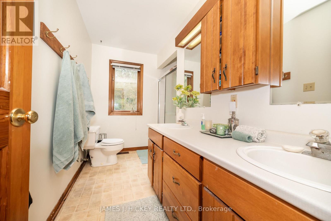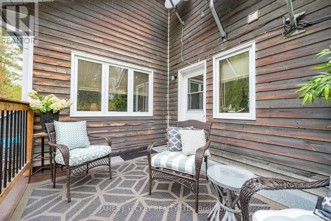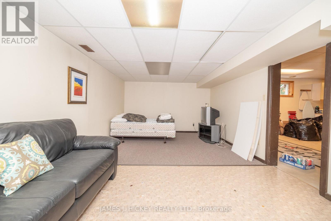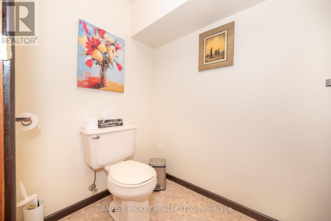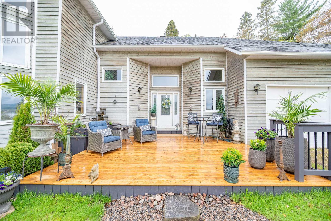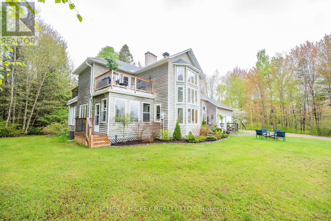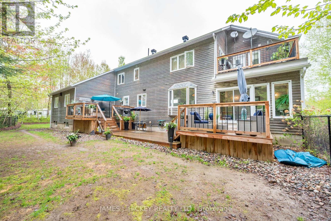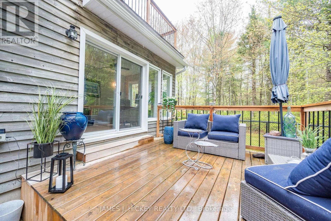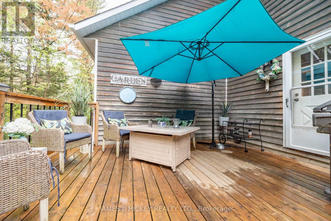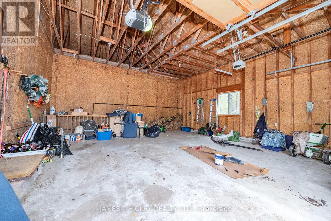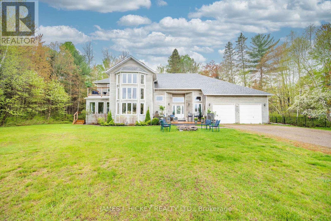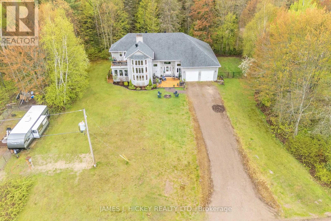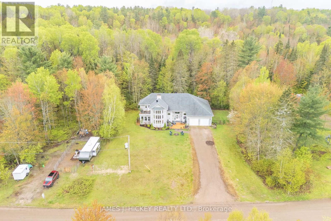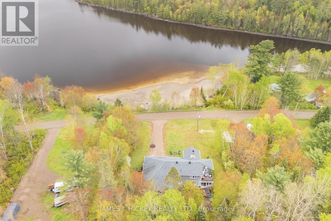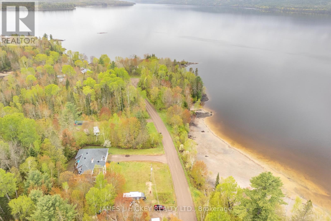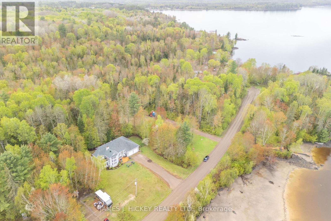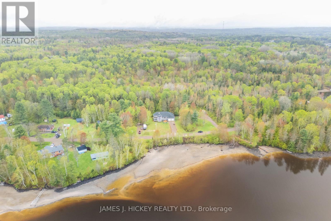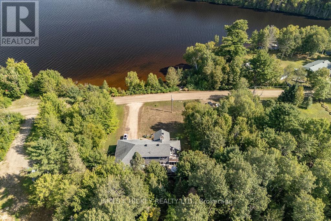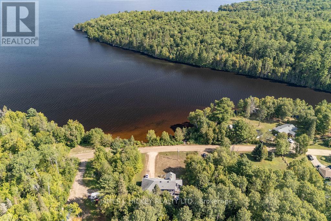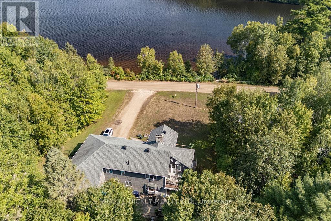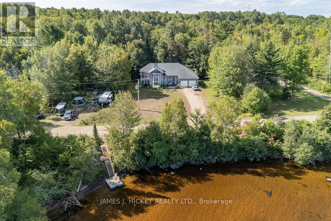107 Harvey Creek Road Head, Ontario K0J 2B0
$799,900
This stunning custom 2-storey home offers over 2,900 sq. ft. of thoughtfully designed space. Step into a spacious front foyer and enjoy a family-sized kitchen, large dining area, main floor office, and living room with airtight wood fireplace. Upstairs features three oversized bedrooms, including a Primary Suite with fireplace, walk-in closet, 3-piece ensuite, and an adjoining hot tub room. Front and rear balconies provide both privacy and views. The finished basement includes a Rec Room, laundry, 2-piece bath, double garage entry, and added potential. Unwind on the rear deck or take in breathtaking Ottawa River views from the front deck with river access . 24 Hour irrevocable required on all offers. Call today. (id:28469)
Property Details
| MLS® Number | X12368055 |
| Property Type | Single Family |
| Community Name | 512 - Head Twp |
| Easement | Unknown, None |
| Parking Space Total | 10 |
| Structure | Deck |
| View Type | View Of Water, Direct Water View |
| Water Front Type | Waterfront |
Building
| Bathroom Total | 3 |
| Bedrooms Above Ground | 4 |
| Bedrooms Total | 4 |
| Age | 31 To 50 Years |
| Amenities | Fireplace(s) |
| Basement Development | Finished |
| Basement Type | N/a (finished) |
| Construction Style Attachment | Detached |
| Cooling Type | None |
| Exterior Finish | Wood |
| Fireplace Present | Yes |
| Foundation Type | Block |
| Half Bath Total | 1 |
| Heating Fuel | Propane |
| Heating Type | Forced Air |
| Stories Total | 2 |
| Size Interior | 2,500 - 3,000 Ft2 |
| Type | House |
| Utility Water | Drilled Well |
Parking
| Attached Garage | |
| Garage |
Land
| Access Type | Public Road |
| Acreage | No |
| Size Irregular | 123.4 Acre |
| Size Total Text | 123.4 Acre|under 1/2 Acre |
| Zoning Description | Residential |
Rooms
| Level | Type | Length | Width | Dimensions |
|---|---|---|---|---|
| Second Level | Bedroom | 4.3 m | 2.99 m | 4.3 m x 2.99 m |
| Second Level | Primary Bedroom | 4.6 m | 6.22 m | 4.6 m x 6.22 m |
| Second Level | Other | 3.79 m | 3.63 m | 3.79 m x 3.63 m |
| Basement | Laundry Room | 4.02 m | 7.59 m | 4.02 m x 7.59 m |
| Basement | Utility Room | 4.36 m | 4.05 m | 4.36 m x 4.05 m |
| Basement | Utility Room | 4.6 m | 2.74 m | 4.6 m x 2.74 m |
| Basement | Recreational, Games Room | 6.1 m | 3.53 m | 6.1 m x 3.53 m |
| Basement | Utility Room | 6.89 m | 5.21 m | 6.89 m x 5.21 m |
| Main Level | Foyer | 4.3 m | 2.65 m | 4.3 m x 2.65 m |
| Main Level | Kitchen | 3.93 m | 4.23 m | 3.93 m x 4.23 m |
| Main Level | Dining Room | 4.23 m | 4.33 m | 4.23 m x 4.33 m |
| Main Level | Living Room | 4.57 m | 5.58 m | 4.57 m x 5.58 m |
| Main Level | Den | 3.63 m | 3.69 m | 3.63 m x 3.69 m |
| Main Level | Office | 2.65 m | 3.6 m | 2.65 m x 3.6 m |
| Main Level | Bedroom | 3.84 m | 3.26 m | 3.84 m x 3.26 m |
| Main Level | Bedroom | 4.91 m | 3.87 m | 4.91 m x 3.87 m |

