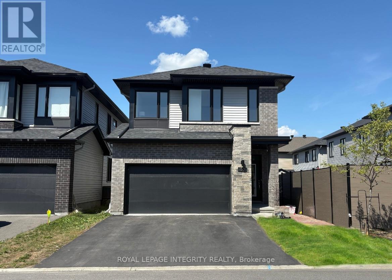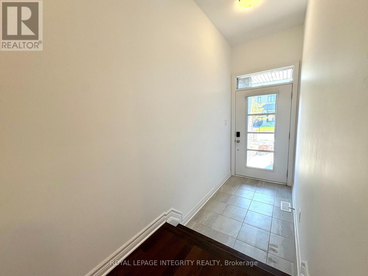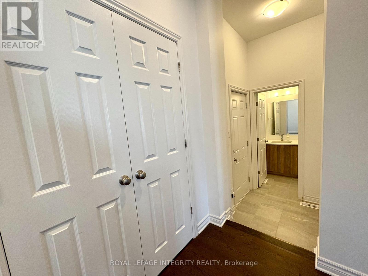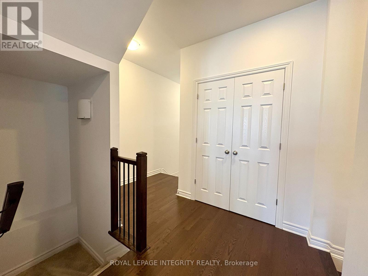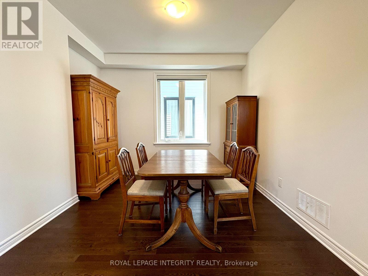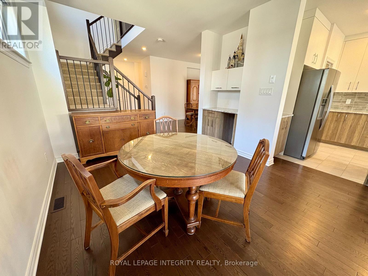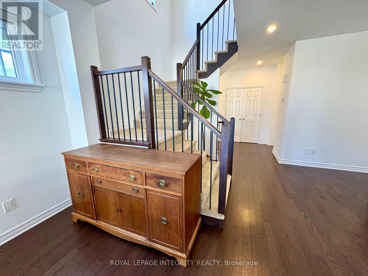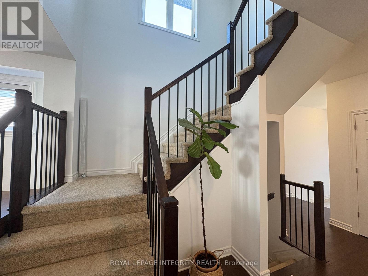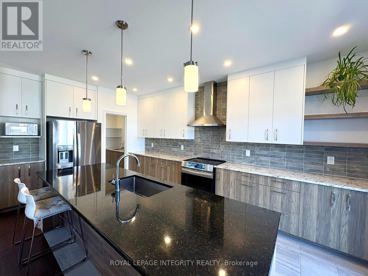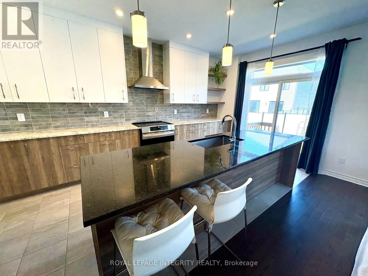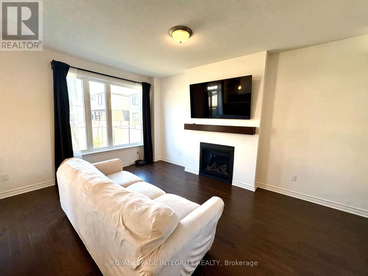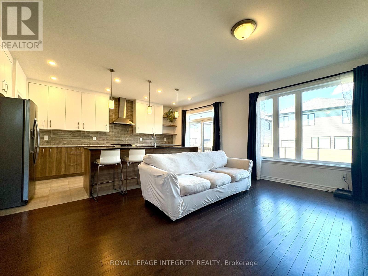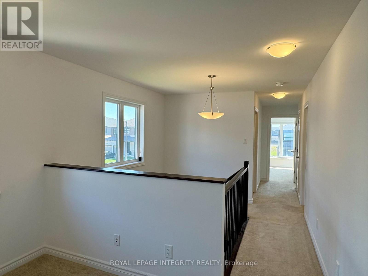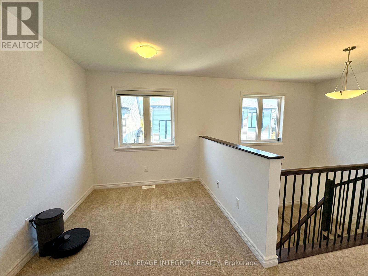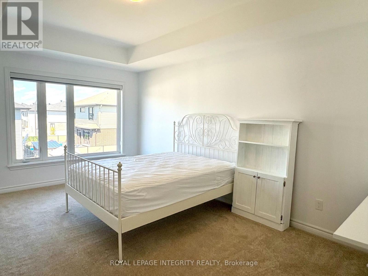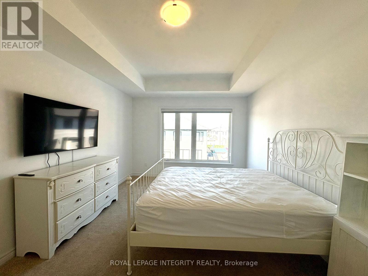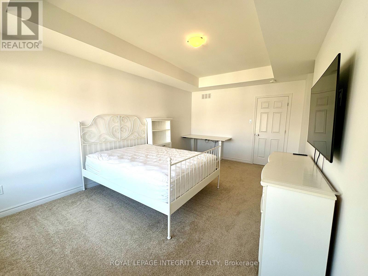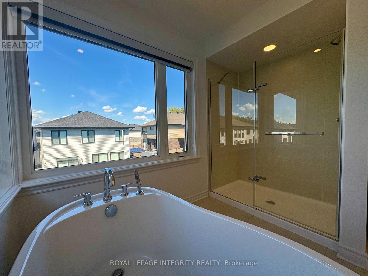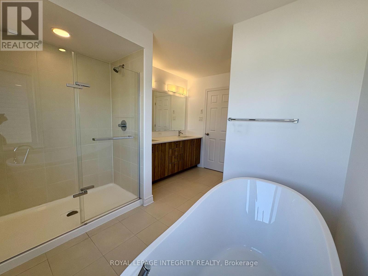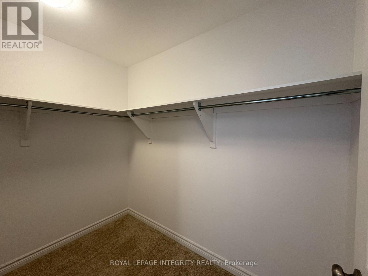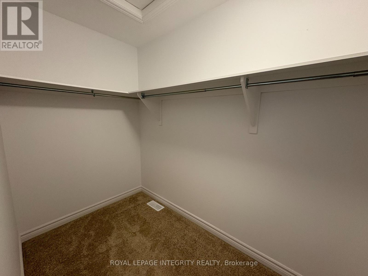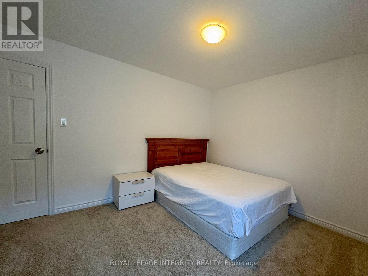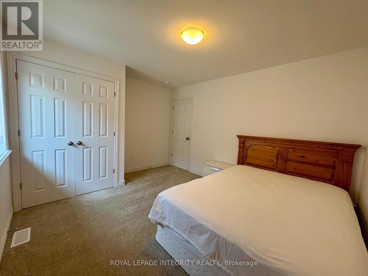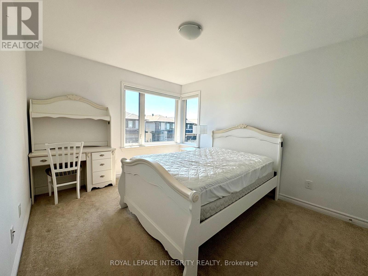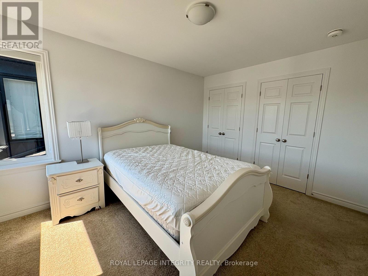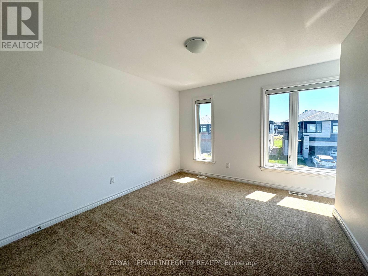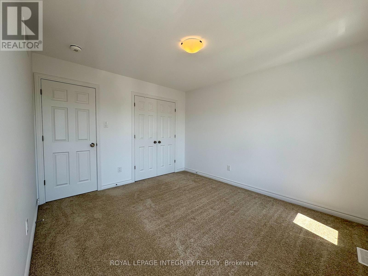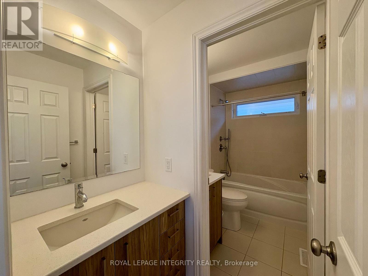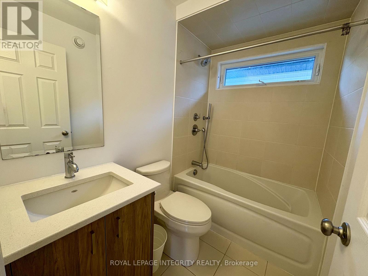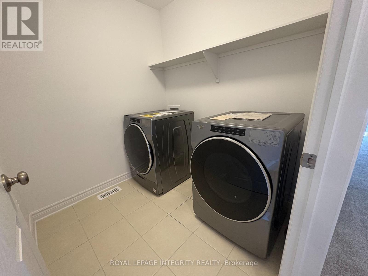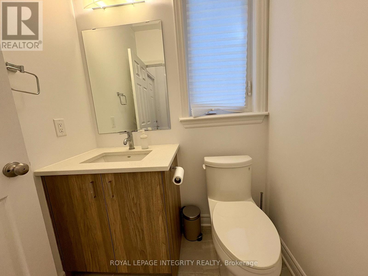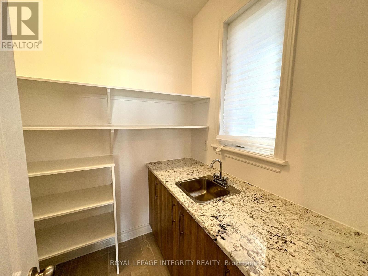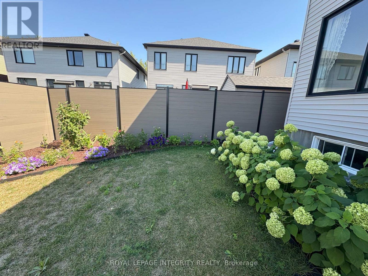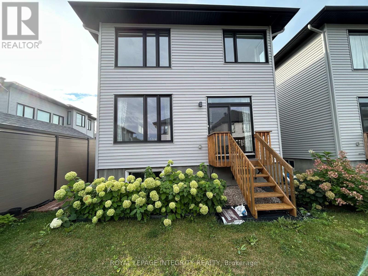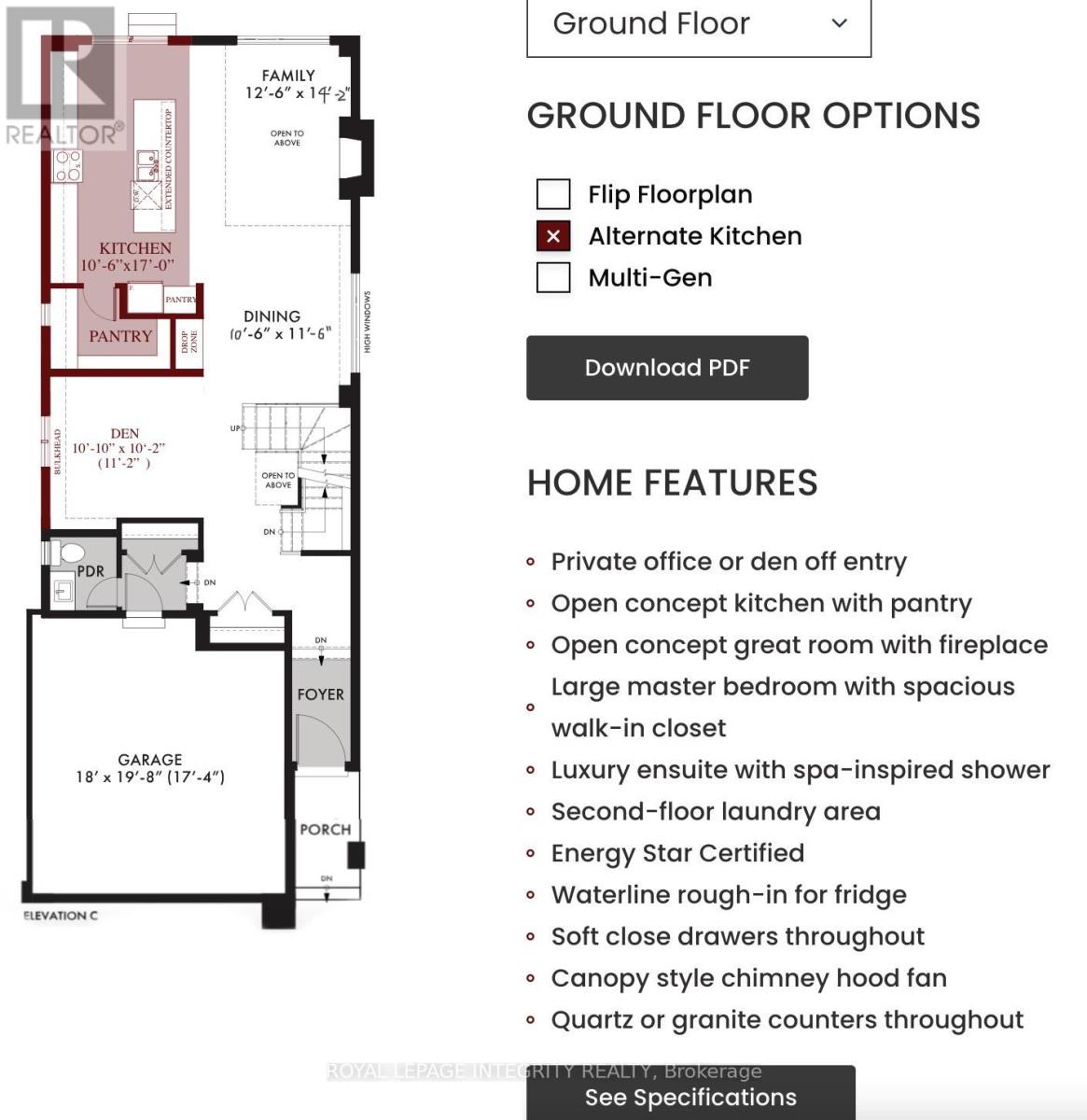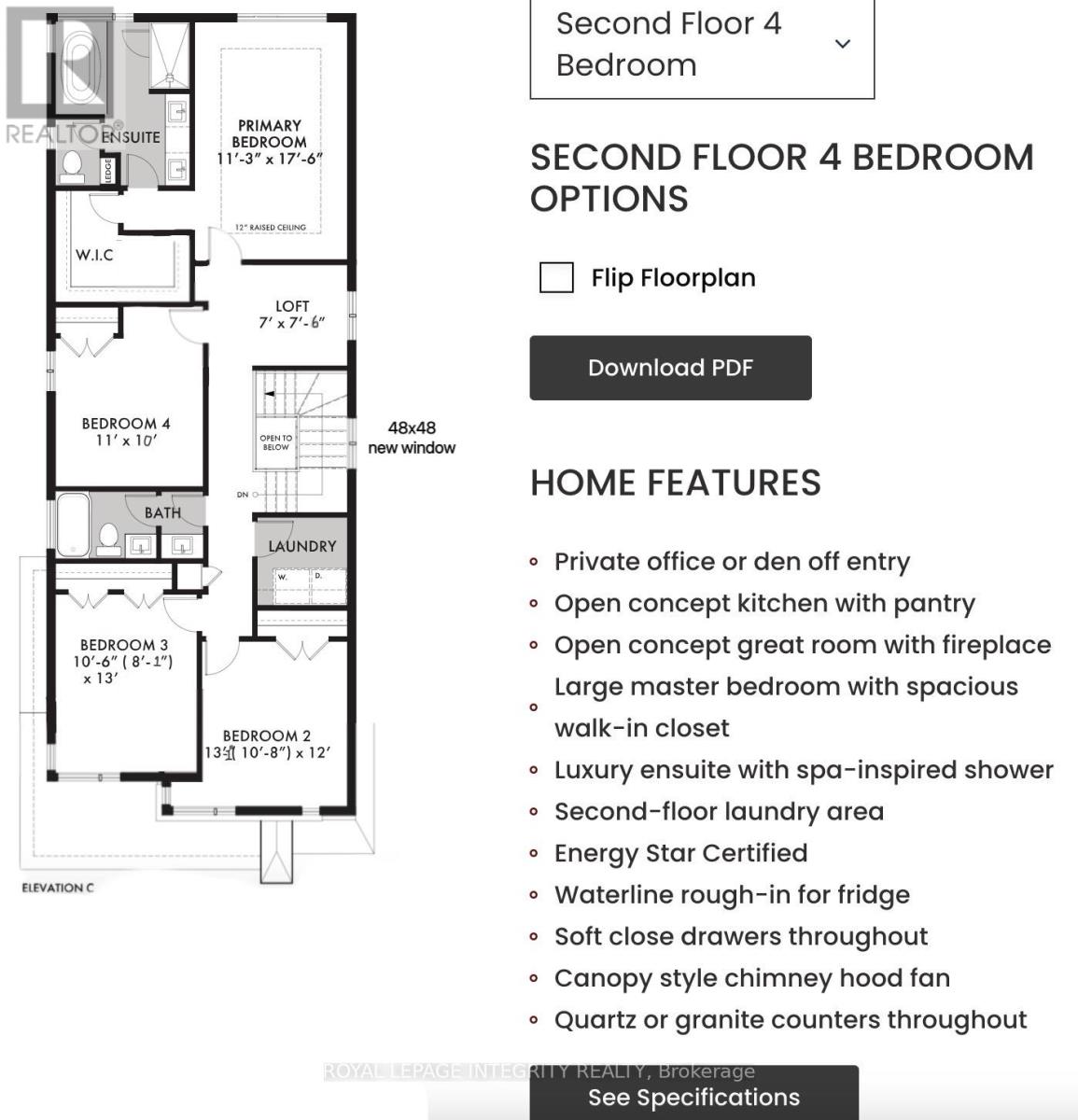53 Whooping Crane Ridge Ottawa, Ontario K4M 0P2
$3,300 Monthly
Welcome to this bright and spacious home located in a family-friendly community! The main level features a large modern kitchen with stainless steel appliances, an oversized island, and a convenient pantry. An open-concept living and dining area creates the perfect space for everyday living and entertaining.Upstairs, youll find four well-proportioned bedrooms, each offering comfort and functionality, along with a spacious loft area that can be used as an additional family room, reading nook, or work space.This home combines functionality with style, offering ample natural light, a practical layout, and plenty of room to suit your lifestyle. The property comes fully furnished and is move-in ready. A beautifully landscaped garden adds to the charm, providing a perfect outdoor retreat. Close to schools, parks, shopping, and transit. (id:28469)
Property Details
| MLS® Number | X12384686 |
| Property Type | Single Family |
| Neigbourhood | Riverside South-Findlay Creek |
| Community Name | 2602 - Riverside South/Gloucester Glen |
| Equipment Type | Water Heater |
| Parking Space Total | 4 |
| Rental Equipment Type | Water Heater |
Building
| Bathroom Total | 3 |
| Bedrooms Above Ground | 4 |
| Bedrooms Total | 4 |
| Appliances | Garage Door Opener Remote(s), Dishwasher, Dryer, Hood Fan, Stove, Washer, Refrigerator |
| Basement Development | Unfinished |
| Basement Type | N/a (unfinished) |
| Construction Style Attachment | Detached |
| Cooling Type | Central Air Conditioning |
| Exterior Finish | Brick, Vinyl Siding |
| Fireplace Present | Yes |
| Foundation Type | Concrete |
| Half Bath Total | 1 |
| Heating Fuel | Natural Gas |
| Heating Type | Forced Air |
| Stories Total | 2 |
| Size Interior | 2,000 - 2,500 Ft2 |
| Type | House |
| Utility Water | Municipal Water |
Parking
| Attached Garage | |
| Garage |
Land
| Acreage | No |
| Sewer | Sanitary Sewer |
| Size Depth | 101 Ft ,8 In |
| Size Frontage | 31 Ft ,2 In |
| Size Irregular | 31.2 X 101.7 Ft |
| Size Total Text | 31.2 X 101.7 Ft |
Rooms
| Level | Type | Length | Width | Dimensions |
|---|---|---|---|---|
| Second Level | Primary Bedroom | 3.43 m | 5.33 m | 3.43 m x 5.33 m |
| Second Level | Bedroom 2 | 3.25 m | 3.65 m | 3.25 m x 3.65 m |
| Second Level | Bedroom 3 | 2.46 m | 3.96 m | 2.46 m x 3.96 m |
| Second Level | Bedroom 4 | 3.35 m | 3.04 m | 3.35 m x 3.04 m |
| Second Level | Loft | 2.13 m | 2.28 m | 2.13 m x 2.28 m |
| Ground Level | Kitchen | 5.18 m | 3.2 m | 5.18 m x 3.2 m |
| Ground Level | Family Room | 4.3 m | 3.81 m | 4.3 m x 3.81 m |
| Ground Level | Dining Room | 3.51 m | 3.2 m | 3.51 m x 3.2 m |
| Ground Level | Den | 3.1 m | 3.3 m | 3.1 m x 3.3 m |

