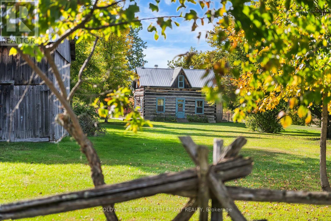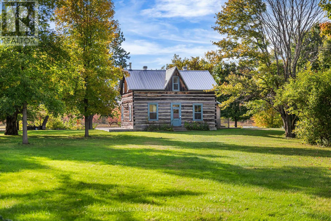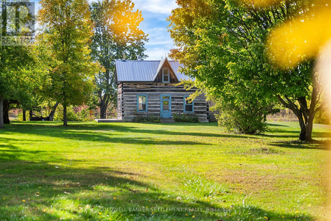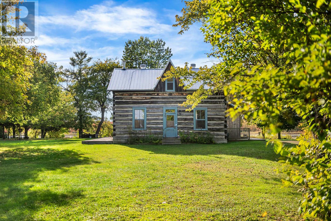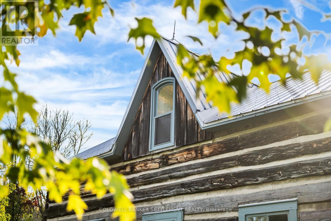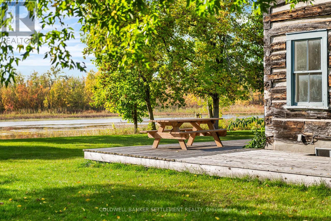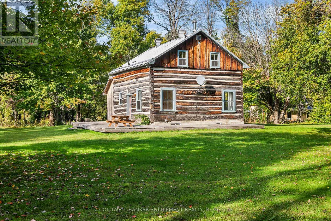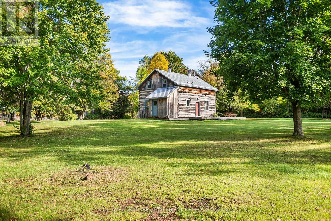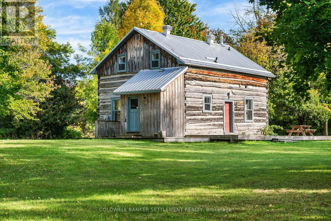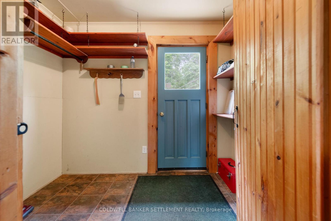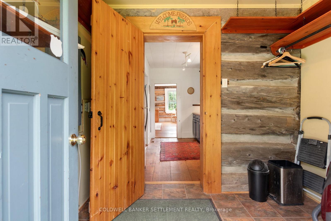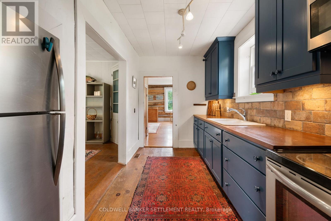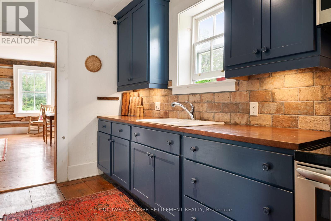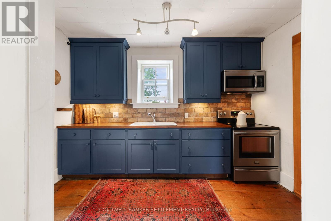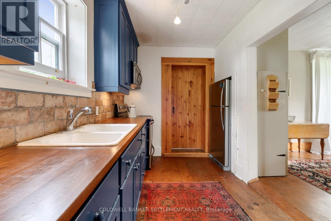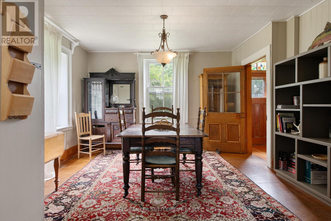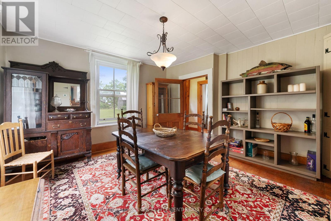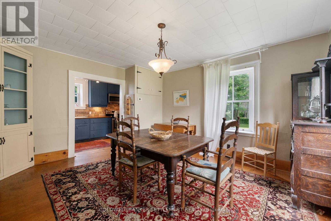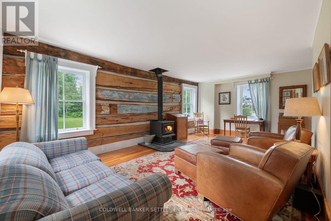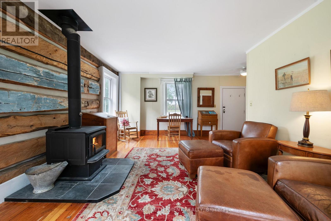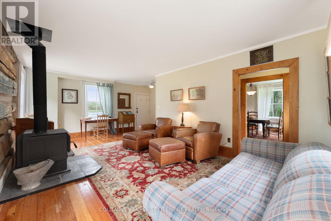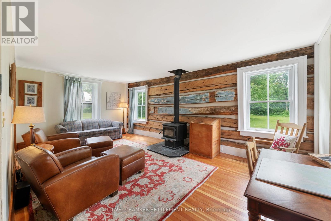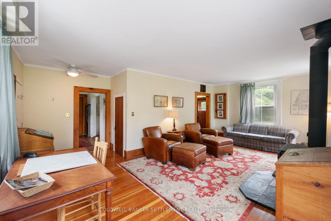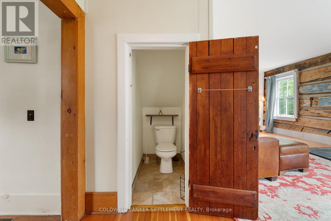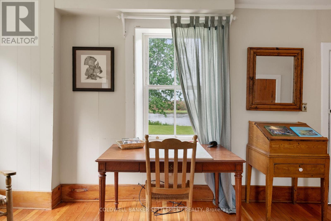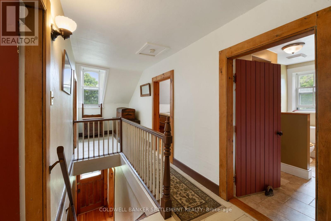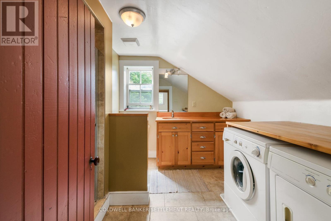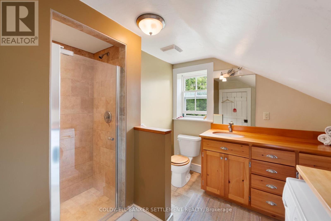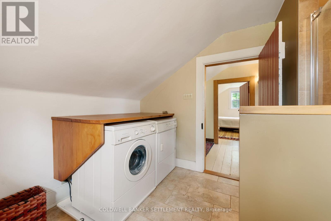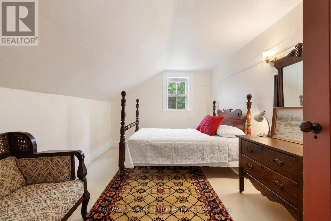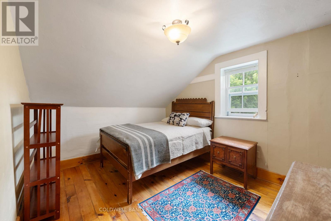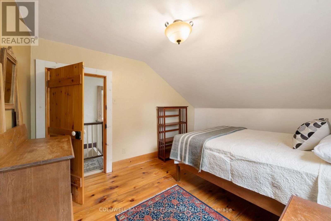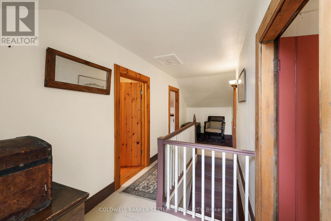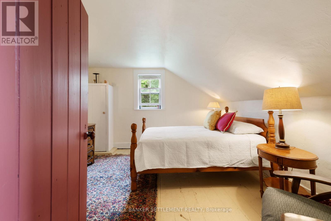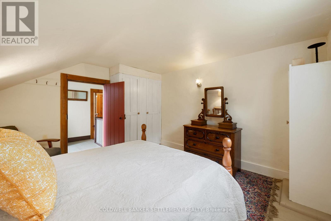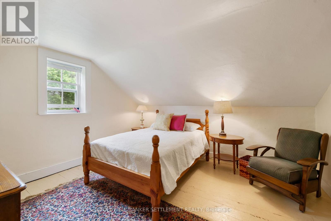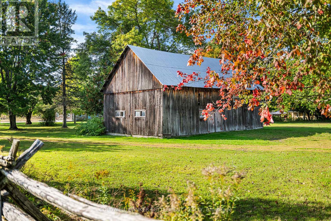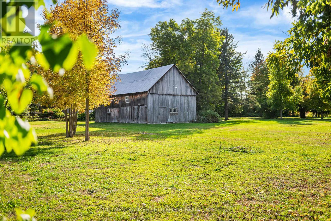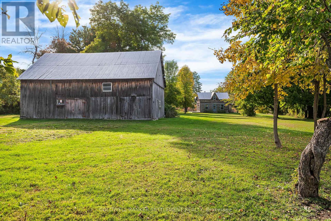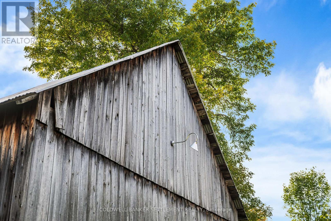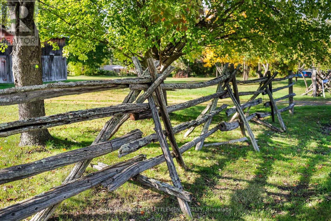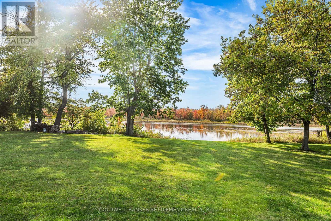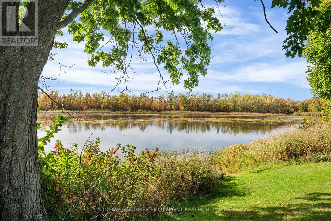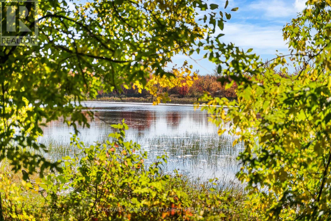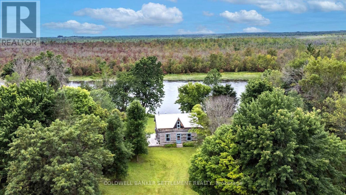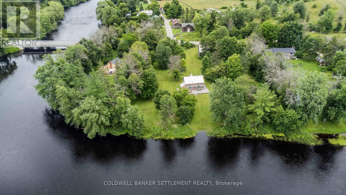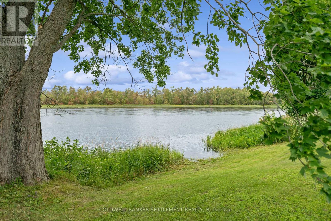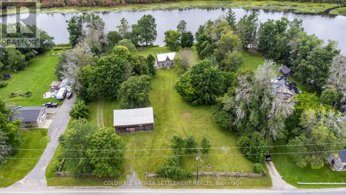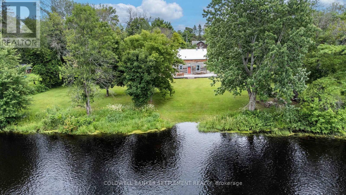3 Bedroom
2 Bathroom
1,100 - 1,500 ft2
Fireplace
None
Forced Air
Waterfront
$649,500
Heritage Log Home on the Mississippi River - Rustic Charm & Endless Potential! For the first time in generations, this beloved 3-bedroom squared log home is being offered for sale, a rare chance to restore & reimagine a true piece of local history. Handed down within the same family since the early 1800s, this authentic heritage home sits on a beautifully level two-acre lot with 200 feet of private Mississippi River frontage in the quiet hamlet of Ferguson's Falls. Originally situated further back on the property, the home was carefully moved closer to the river in 2009 & set on a new poured concrete foundation with a new septic system. Since then, the home has seen additional updates including a newer metal roof, newer woodstove, updated wiring, & an electric furnace, while much of its original character remains intact with wide-plank wood floors & exposed log walls. This property offers a wonderful opportunity for someone with vision, whether you're looking to restore its heritage features, update for modern comfort, or simply enjoy it as a rustic four-season retreat. Upstairs you'll find three bedrooms, a 3-piece bath, & a convenient laundry area, while outside a two-level barn with a concrete floor provides flexible space for storage, hobbies, or a workshop. Set in a peaceful natural setting with direct access to swimming, kayaking, canoeing, & fishing, this property celebrates the simple beauty of riverfront living. Just 30 minutes from Terry Fox Drive, it offers the perfect balance of country charm, privacy, & accessibility. Bring your ideas & craftsmanship, this historic log home is ready for its next chapter. (id:28469)
Property Details
|
MLS® Number
|
X12388206 |
|
Property Type
|
Single Family |
|
Community Name
|
908 - Drummond N Elmsley (Drummond) Twp |
|
Community Features
|
Fishing |
|
Easement
|
Unknown, None |
|
Features
|
Sloping, Waterway, Level, Carpet Free, Sump Pump |
|
Parking Space Total
|
10 |
|
Structure
|
Deck, Barn |
|
View Type
|
River View, View Of Water, Direct Water View |
|
Water Front Type
|
Waterfront |
Building
|
Bathroom Total
|
2 |
|
Bedrooms Above Ground
|
3 |
|
Bedrooms Total
|
3 |
|
Appliances
|
Water Heater, Dryer, Hood Fan, Microwave, Stove, Washer, Refrigerator |
|
Basement Type
|
Crawl Space |
|
Construction Style Attachment
|
Detached |
|
Cooling Type
|
None |
|
Exterior Finish
|
Log, Wood |
|
Fire Protection
|
Smoke Detectors |
|
Fireplace Present
|
Yes |
|
Fireplace Type
|
Woodstove |
|
Foundation Type
|
Poured Concrete |
|
Half Bath Total
|
1 |
|
Heating Fuel
|
Electric |
|
Heating Type
|
Forced Air |
|
Stories Total
|
2 |
|
Size Interior
|
1,100 - 1,500 Ft2 |
|
Type
|
House |
|
Utility Water
|
Drilled Well |
Parking
Land
|
Access Type
|
Year-round Access |
|
Acreage
|
No |
|
Sewer
|
Septic System |
|
Size Depth
|
400 Ft |
|
Size Frontage
|
230 Ft |
|
Size Irregular
|
230 X 400 Ft |
|
Size Total Text
|
230 X 400 Ft |
Rooms
| Level |
Type |
Length |
Width |
Dimensions |
|
Second Level |
Bedroom 2 |
2.99 m |
4.01 m |
2.99 m x 4.01 m |
|
Second Level |
Bedroom 3 |
3.52 m |
2.98 m |
3.52 m x 2.98 m |
|
Second Level |
Primary Bedroom |
3.82 m |
4.01 m |
3.82 m x 4.01 m |
|
Second Level |
Bathroom |
3.2 m |
2.98 m |
3.2 m x 2.98 m |
|
Main Level |
Mud Room |
2.76 m |
1.97 m |
2.76 m x 1.97 m |
|
Main Level |
Kitchen |
3.73 m |
2.77 m |
3.73 m x 2.77 m |
|
Main Level |
Dining Room |
4.48 m |
3 m |
4.48 m x 3 m |
|
Main Level |
Living Room |
6.88 m |
5.28 m |
6.88 m x 5.28 m |
Utilities
|
Electricity
|
Installed |
|
Electricity Connected
|
Connected |

