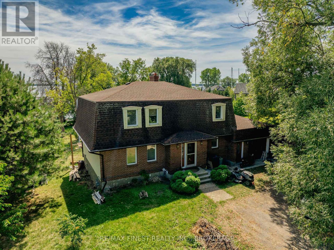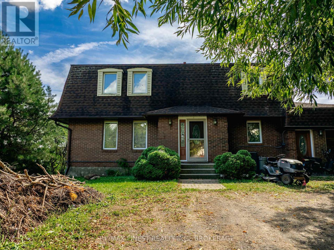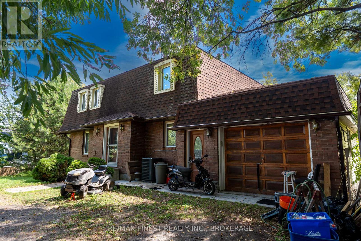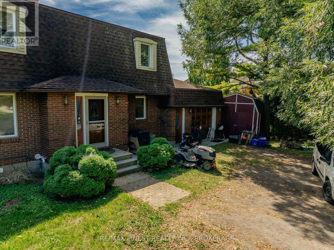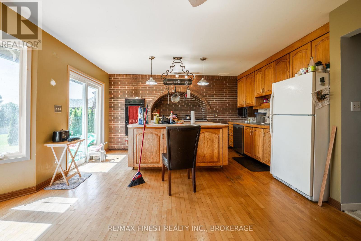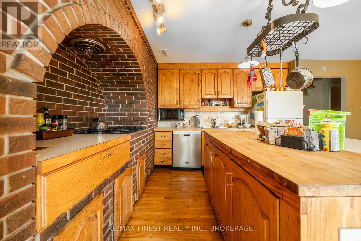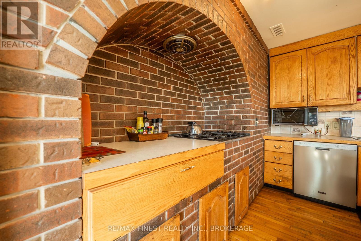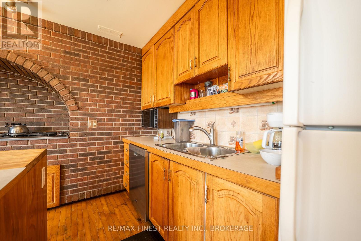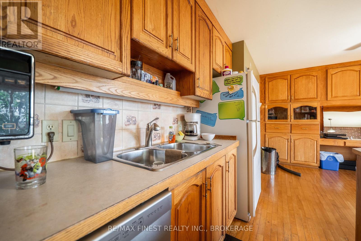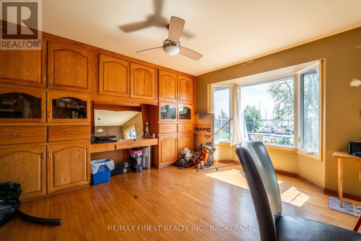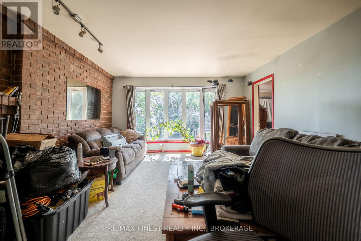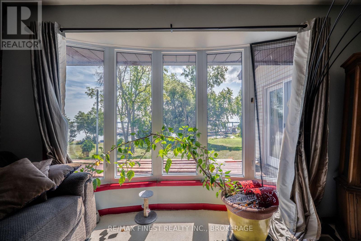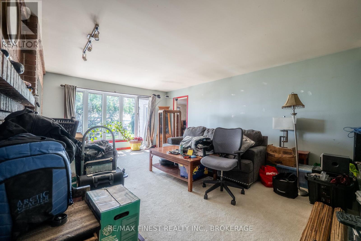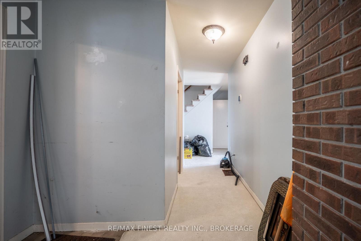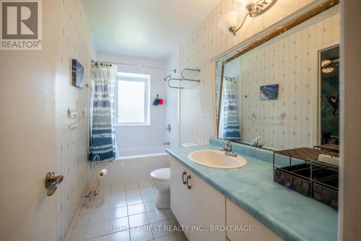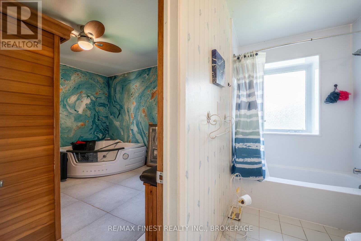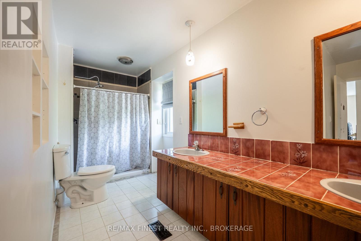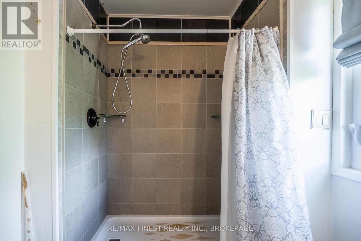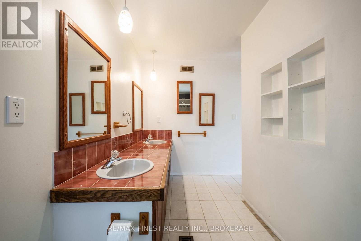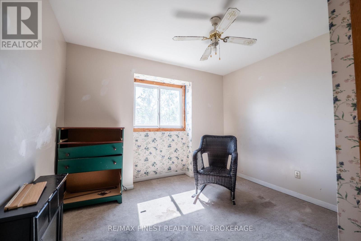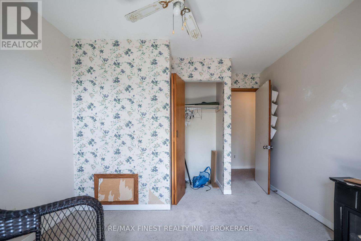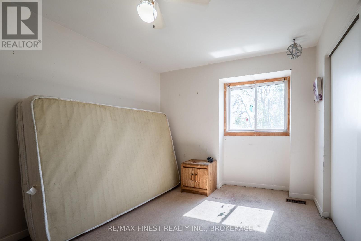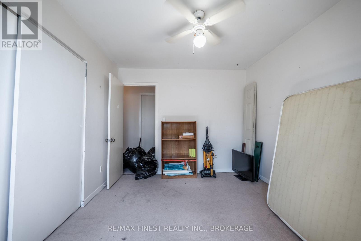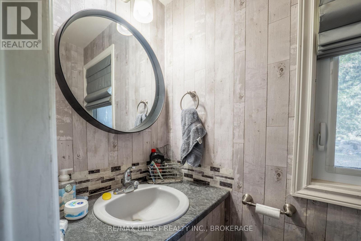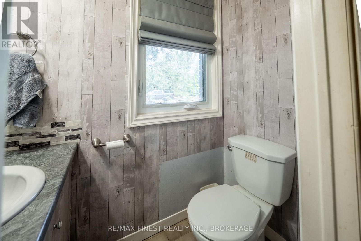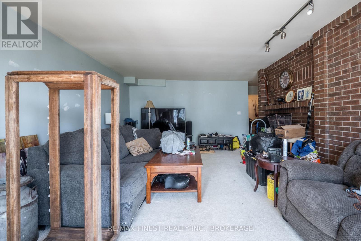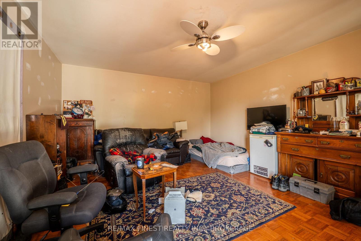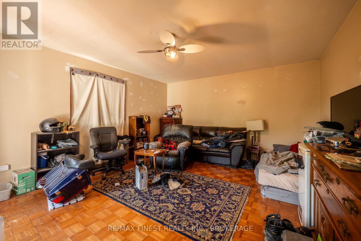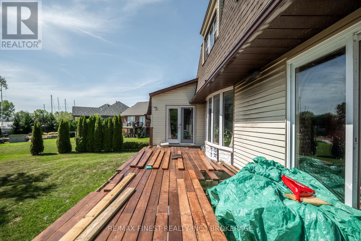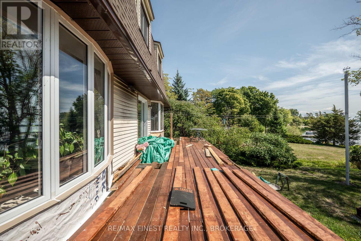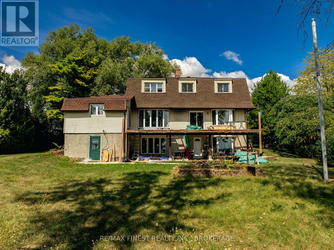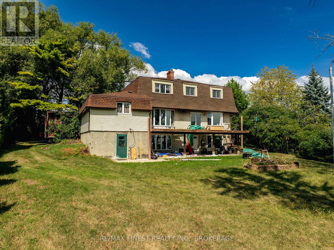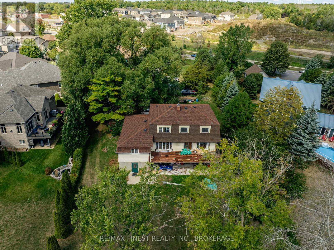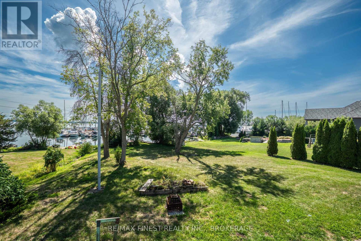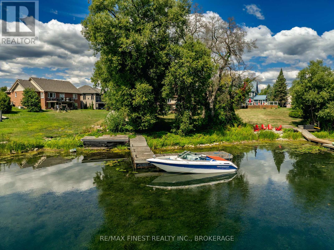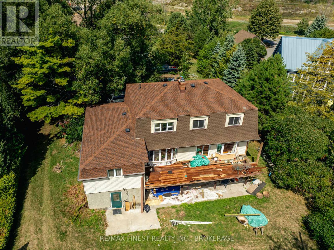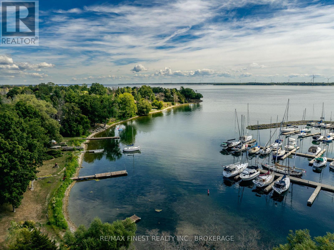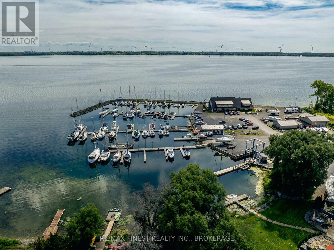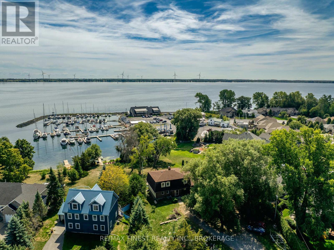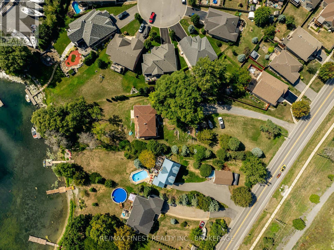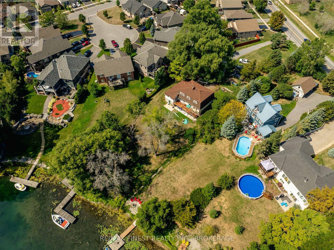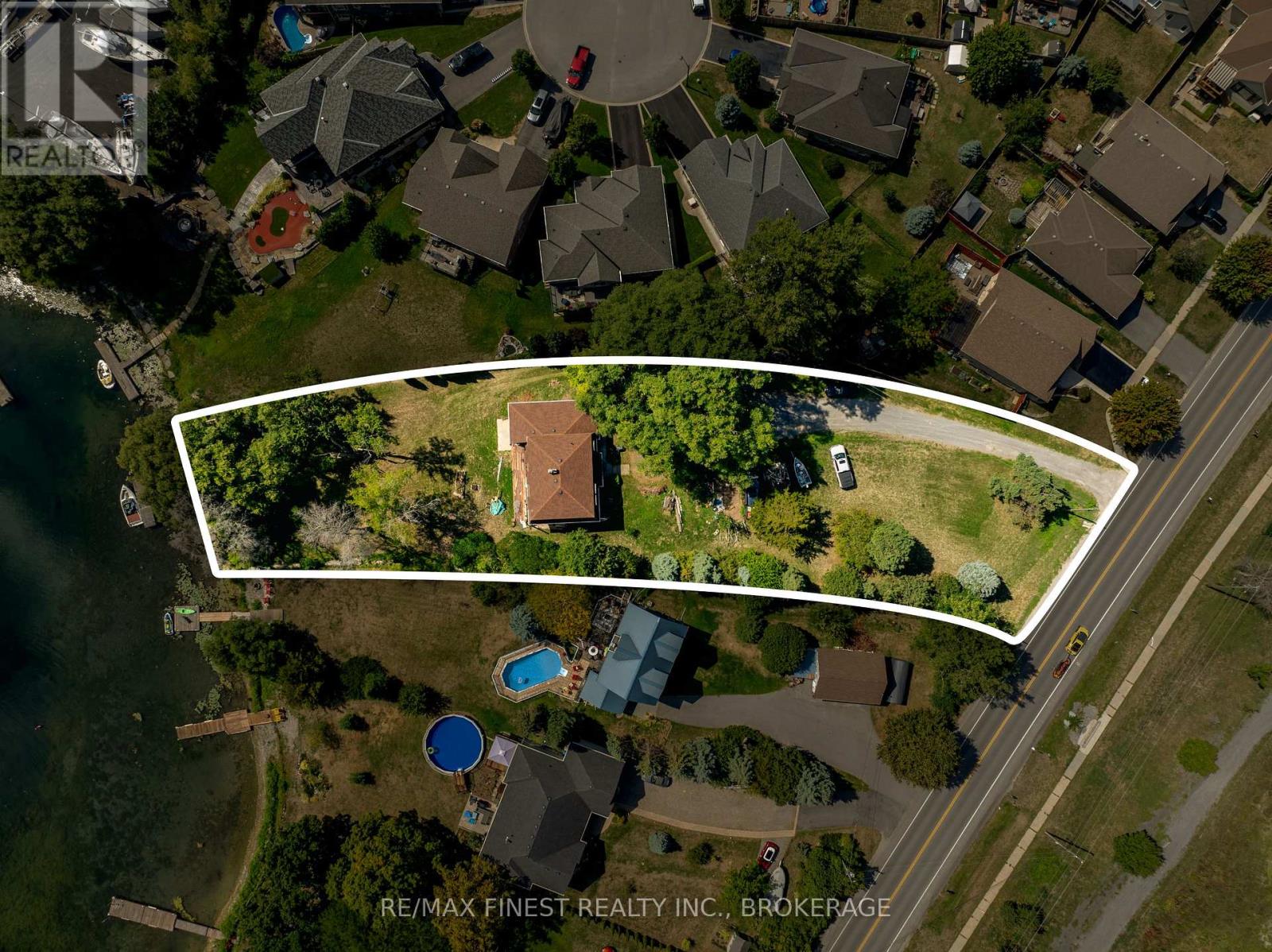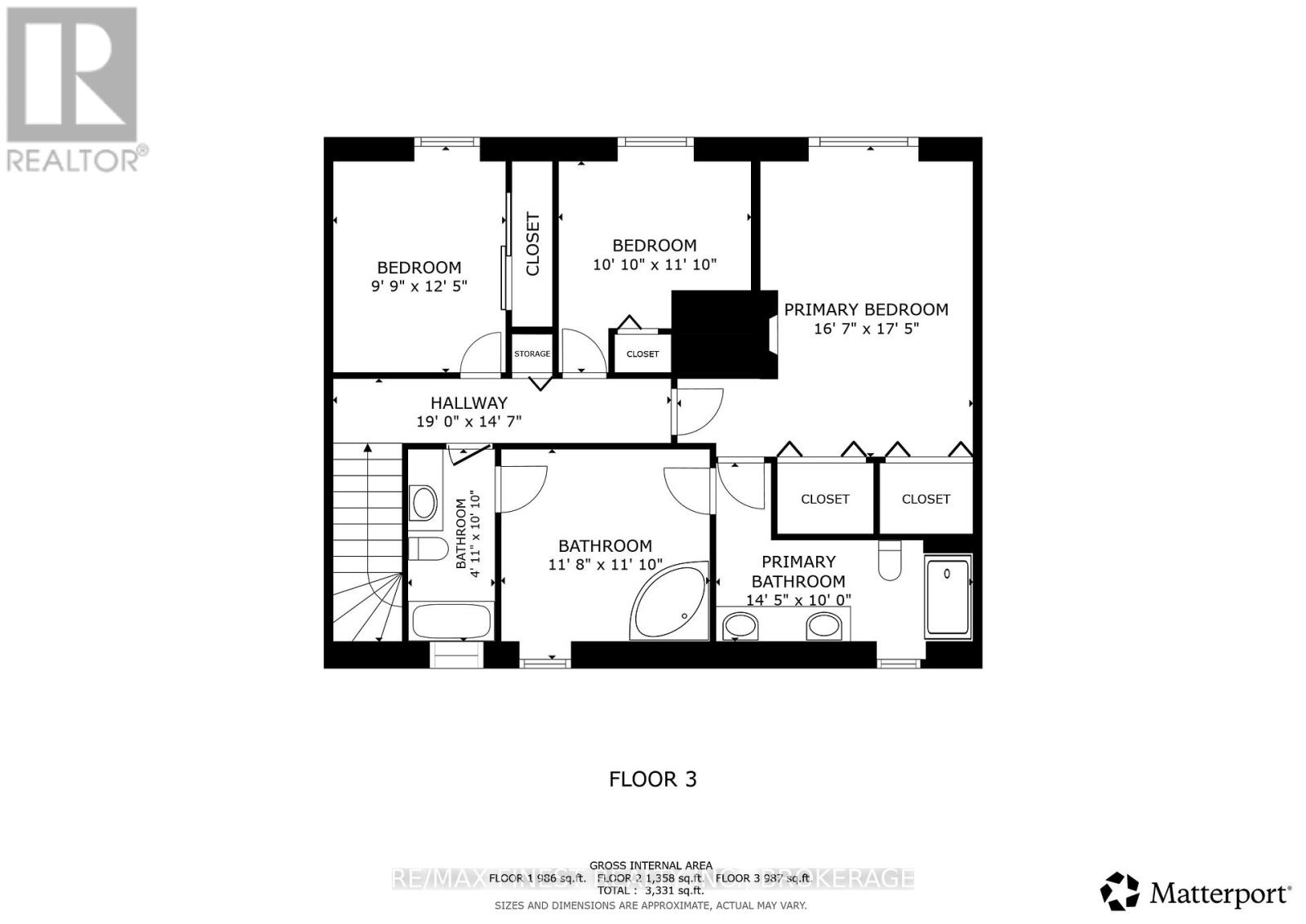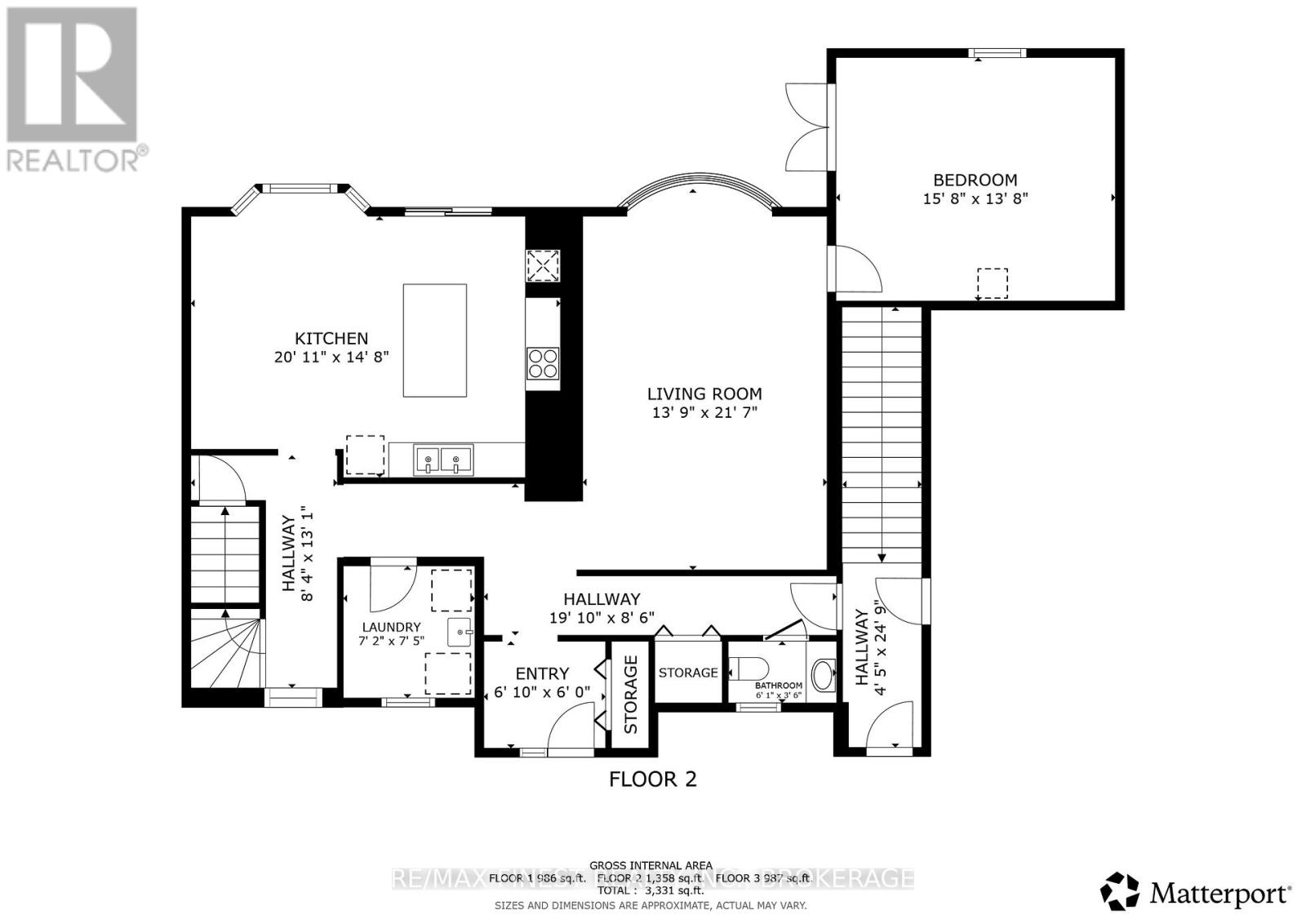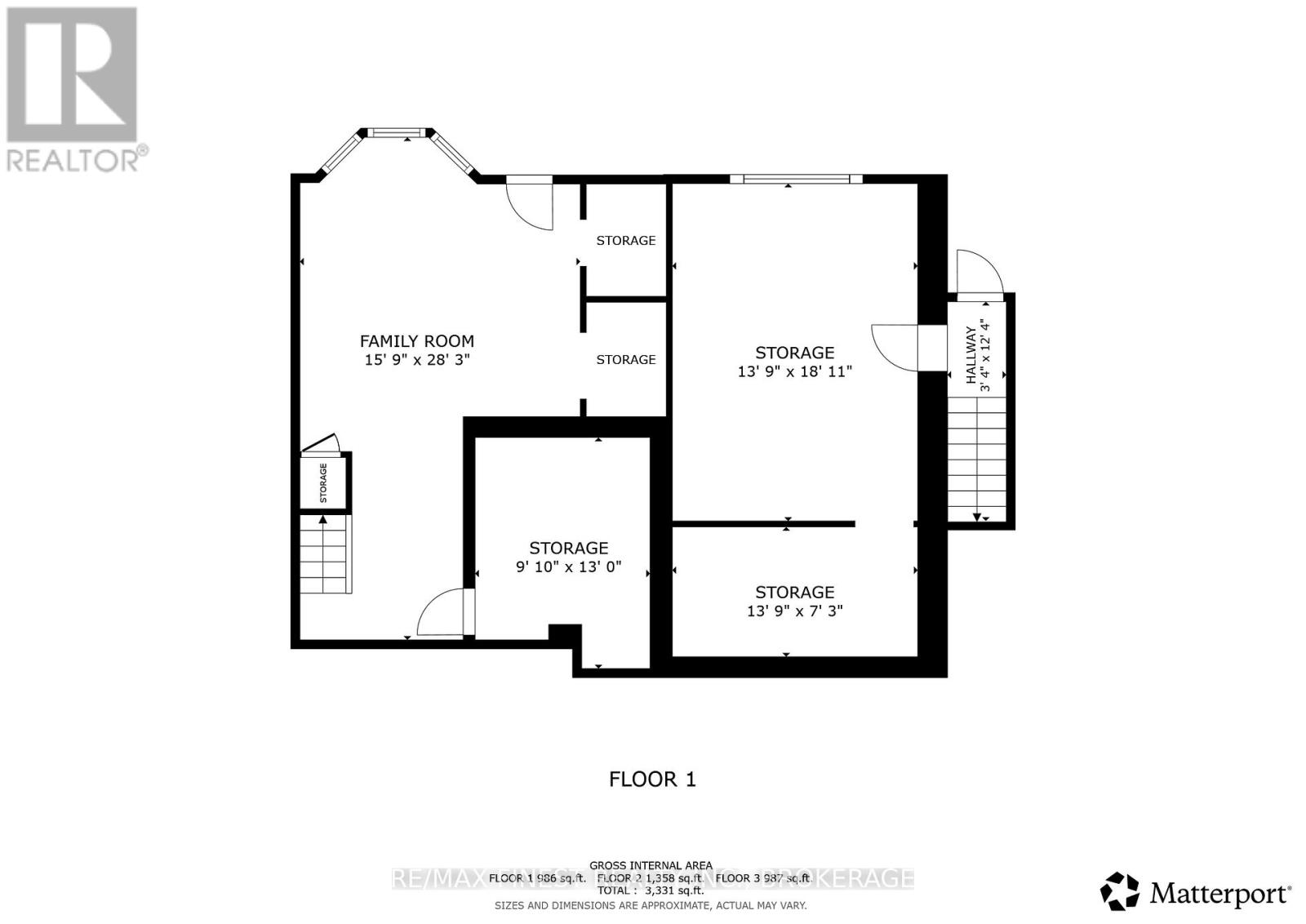181 Main Street Loyalist, Ontario K0H 1G0
$699,900
Truly an amazing opportunity!! This 3-bedroom, 4-bathroom home offers a prime location on the shores of Lake Ontario, backing onto Loyalist Cove Marina. Features include a spacious kitchen with island & exposed brick along with two wall ovens, the home also has two wood-burning fireplaces. The large primary bedroom has a luxurious ensuite and double closets. The property boasts a massive deep lot, a large deck for entertaining, and a circular driveway. The walk-out basement offers potential for two accessory apartments. Recent updates include a new furnace (2022), windows (2018), and roof (2016), plus an on-demand water heater and 125-amp electrical service. With its waterfront setting and ample space, this home offers both comfort and investment potential. Property is being sold as-is where-is with no representations or warranties, buyer to do all due diligence. (id:28469)
Property Details
| MLS® Number | X12388573 |
| Property Type | Single Family |
| Community Name | 57 - Bath |
| Amenities Near By | Beach, Golf Nearby, Place Of Worship, Marina |
| Community Features | Fishing |
| Easement | Unknown |
| Equipment Type | Water Heater - Tankless, Water Heater |
| Features | Irregular Lot Size, In-law Suite |
| Parking Space Total | 16 |
| Rental Equipment Type | Water Heater - Tankless, Water Heater |
| Structure | Deck, Shed |
| View Type | Direct Water View |
| Water Front Type | Waterfront |
Building
| Bathroom Total | 3 |
| Bedrooms Above Ground | 4 |
| Bedrooms Total | 4 |
| Age | 16 To 30 Years |
| Appliances | Oven - Built-in, Water Heater - Tankless |
| Basement Development | Partially Finished |
| Basement Features | Walk Out |
| Basement Type | N/a (partially Finished) |
| Construction Style Attachment | Detached |
| Cooling Type | Central Air Conditioning |
| Exterior Finish | Brick |
| Fireplace Present | Yes |
| Fireplace Total | 2 |
| Fireplace Type | Woodstove |
| Foundation Type | Poured Concrete |
| Half Bath Total | 1 |
| Heating Fuel | Wood |
| Heating Type | Forced Air |
| Stories Total | 2 |
| Size Interior | 2,000 - 2,500 Ft2 |
| Type | House |
Parking
| Attached Garage | |
| Garage |
Land
| Access Type | Private Docking |
| Acreage | No |
| Land Amenities | Beach, Golf Nearby, Place Of Worship, Marina |
| Sewer | Sanitary Sewer |
| Size Depth | 435 Ft ,1 In |
| Size Frontage | 87 Ft ,1 In |
| Size Irregular | 87.1 X 435.1 Ft ; N |
| Size Total Text | 87.1 X 435.1 Ft ; N|1/2 - 1.99 Acres |
| Zoning Description | Res |
Rooms
| Level | Type | Length | Width | Dimensions |
|---|---|---|---|---|
| Second Level | Bedroom | 3 m | 3.8 m | 3 m x 3.8 m |
| Second Level | Bedroom | 3 m | 3.3 m | 3 m x 3.3 m |
| Second Level | Primary Bedroom | 5 m | 5.3 m | 5 m x 5.3 m |
| Second Level | Bathroom | 3 m | 1.2 m | 3 m x 1.2 m |
| Second Level | Bathroom | 3.5 m | 3.3 m | 3.5 m x 3.3 m |
| Main Level | Living Room | 4.8 m | 4.2 m | 4.8 m x 4.2 m |
| Main Level | Kitchen | 6.1 m | 4.5 m | 6.1 m x 4.5 m |
| Main Level | Laundry Room | 2.2 m | 2.2 m | 2.2 m x 2.2 m |
| Main Level | Bedroom | 4.8 m | 4.2 m | 4.8 m x 4.2 m |
| Main Level | Bathroom | 0.6 m | 0.6 m | 0.6 m x 0.6 m |
Utilities
| Electricity | Installed |

