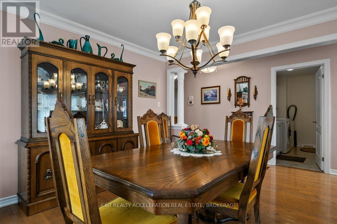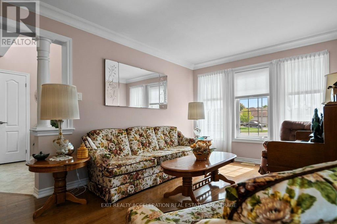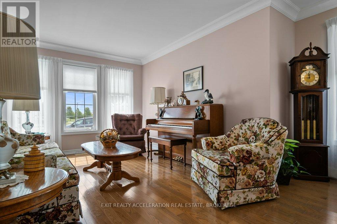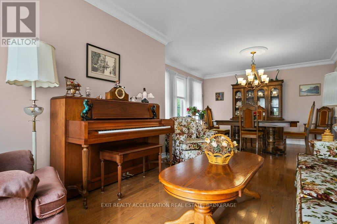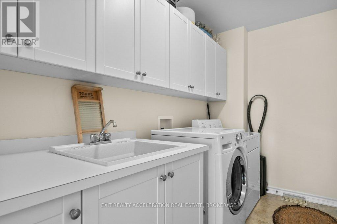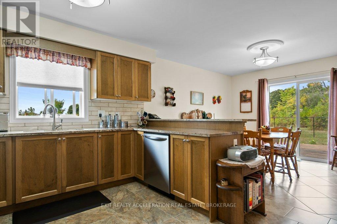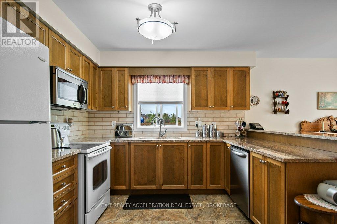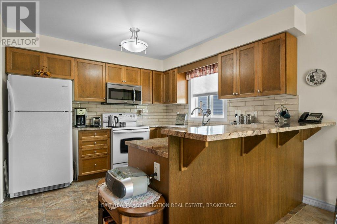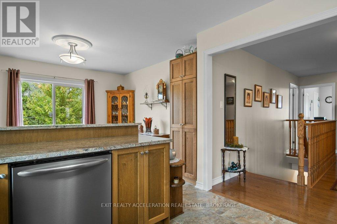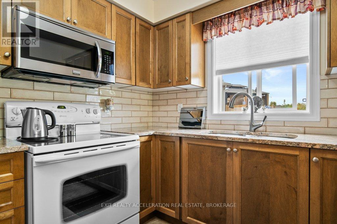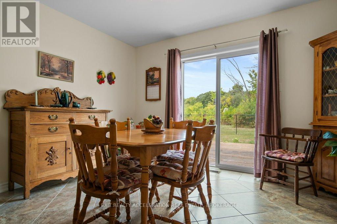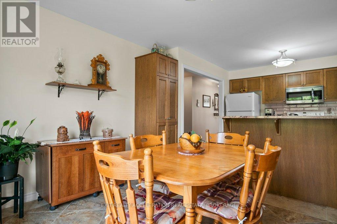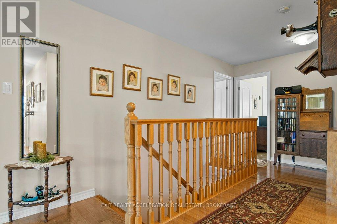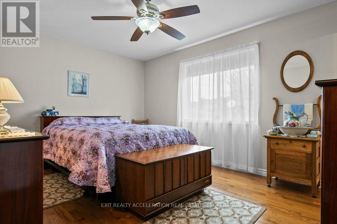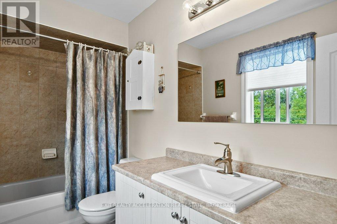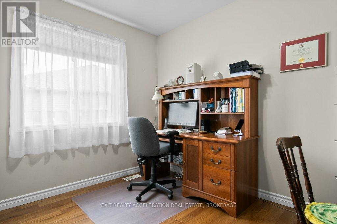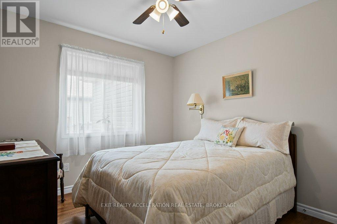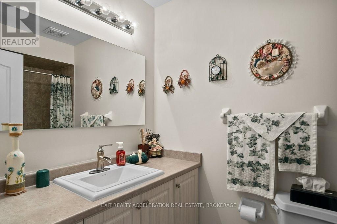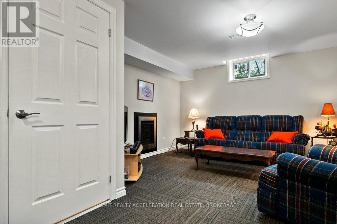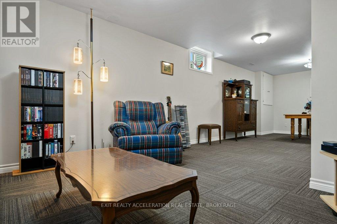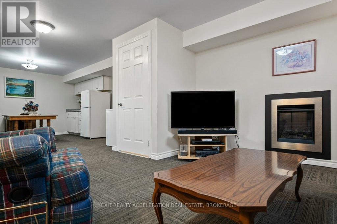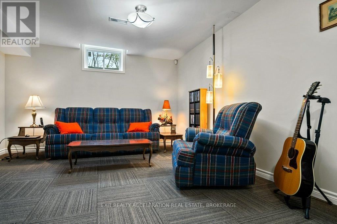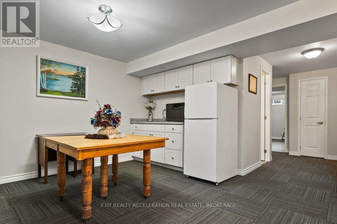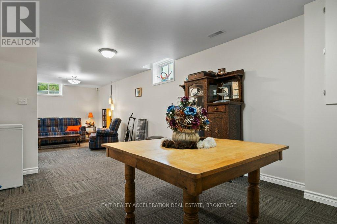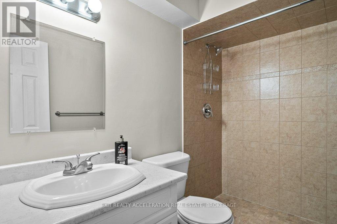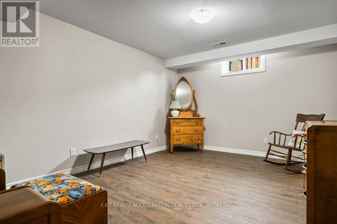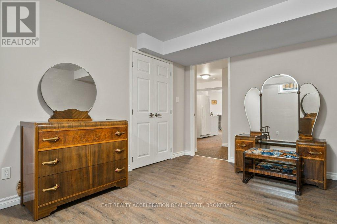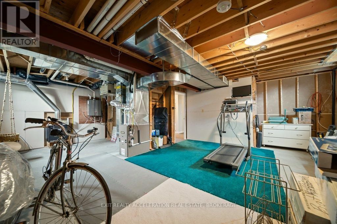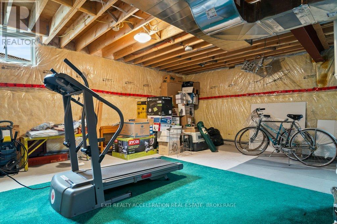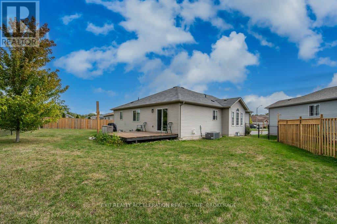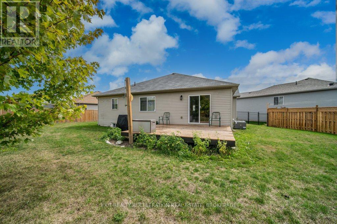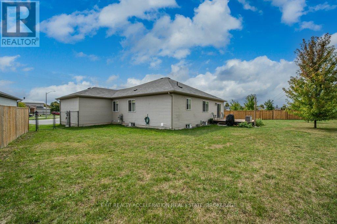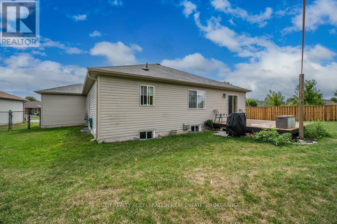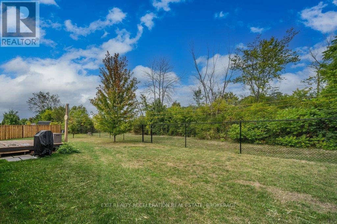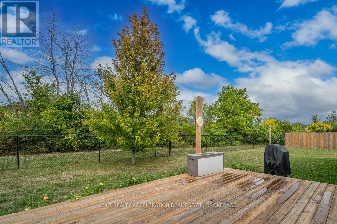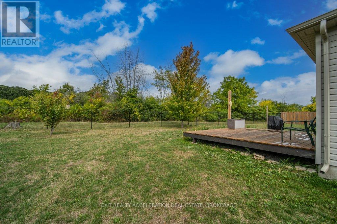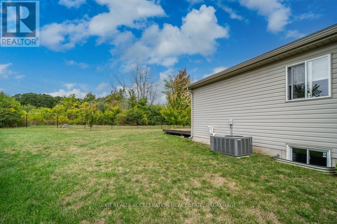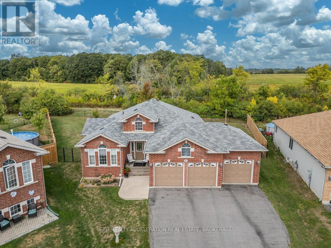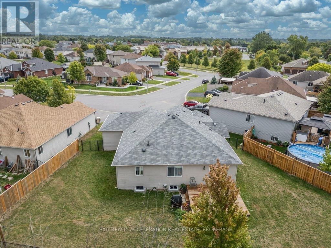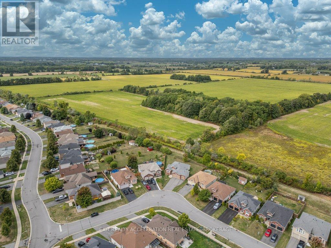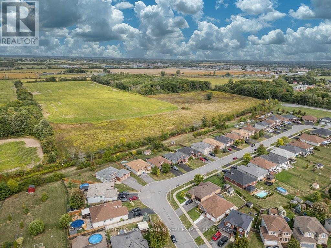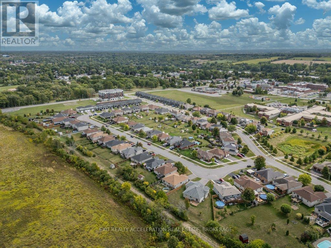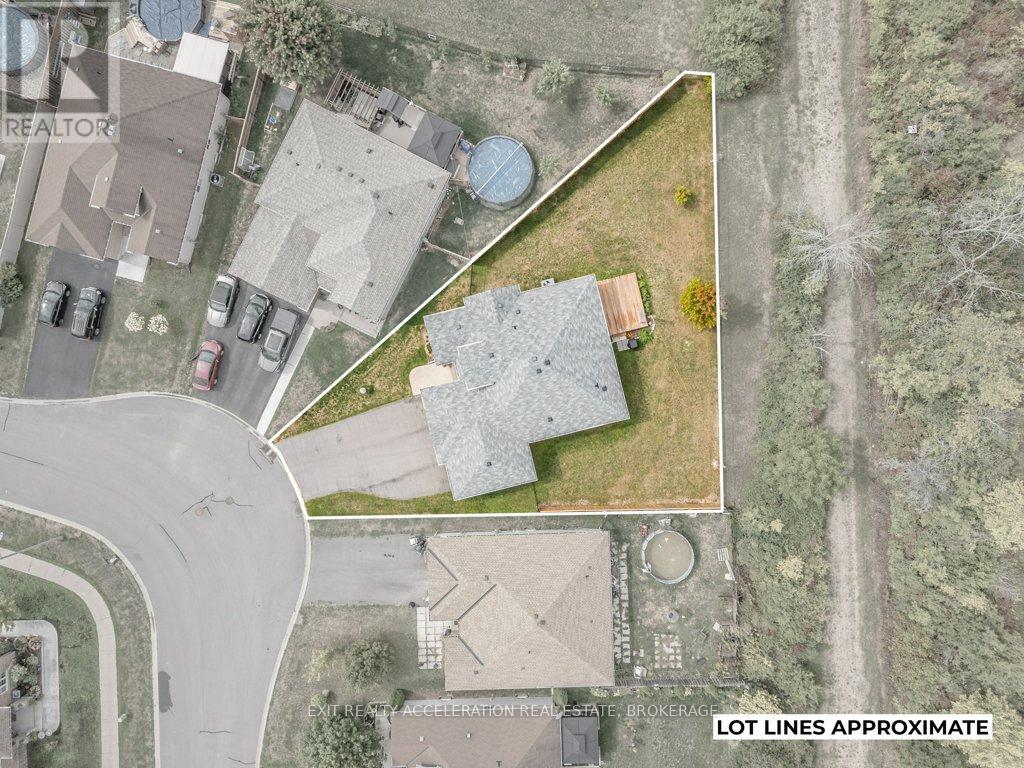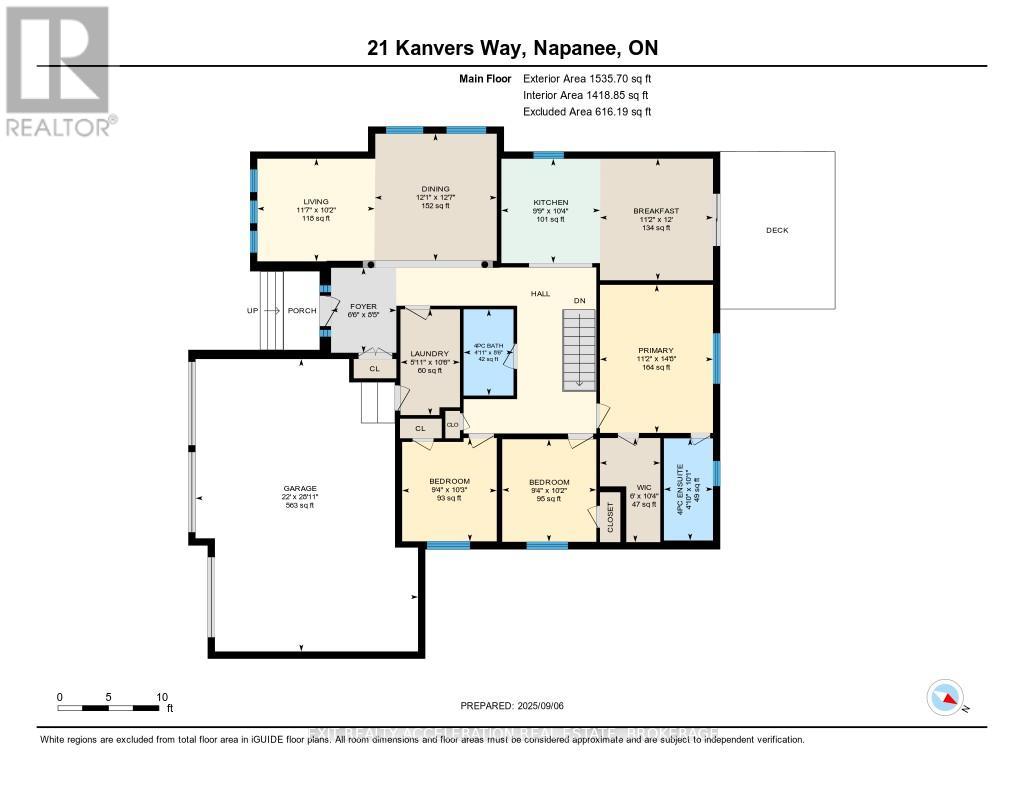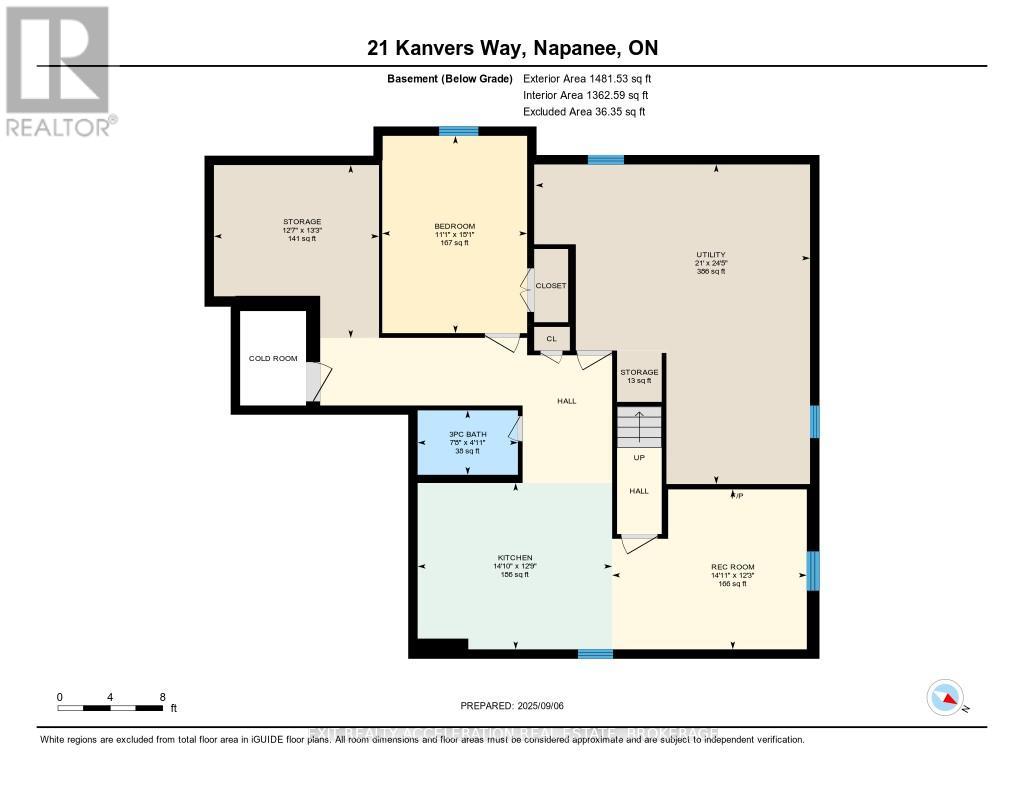21 Kanvers Way Greater Napanee, Ontario K7R 3X6
$799,900
Welcome to this beautiful brick-front bungalow, built in 2012 and designed with comfort and convenience in mind. Offering the perfect blend of charm and functionality, this home features a spacious three-car attached garage with inside entry. The main floor includes a bright primary bedroom and laundry, as well as an inviting eat-in kitchen filled with natural light. The lower level is partially finished, showcasing a large rec room with a cozy gas fireplace and a kitchenette, along with a bedroom and bathroom that create excellent in-law suite potential. Outside, the property backs onto peaceful greenspace, while the fully fenced backyard provides a private space for relaxation or play. Ideally located near parks, schools, the hospital, and everyday amenities, this home is also just a short drive to major shopping or the vibrant downtown core. (id:28469)
Property Details
| MLS® Number | X12391449 |
| Property Type | Single Family |
| Community Name | 58 - Greater Napanee |
| Amenities Near By | Hospital, Golf Nearby, Schools, Place Of Worship |
| Community Features | Community Centre |
| Easement | Unknown |
| Equipment Type | None |
| Parking Space Total | 8 |
| Rental Equipment Type | None |
| Structure | Deck |
Building
| Bathroom Total | 3 |
| Bedrooms Above Ground | 3 |
| Bedrooms Below Ground | 1 |
| Bedrooms Total | 4 |
| Age | 6 To 15 Years |
| Amenities | Fireplace(s) |
| Appliances | Water Heater, Dishwasher, Microwave |
| Architectural Style | Bungalow |
| Basement Development | Partially Finished |
| Basement Type | Full (partially Finished) |
| Construction Style Attachment | Detached |
| Cooling Type | Central Air Conditioning |
| Exterior Finish | Brick, Vinyl Siding |
| Fireplace Present | Yes |
| Fireplace Total | 1 |
| Foundation Type | Concrete |
| Heating Fuel | Natural Gas |
| Heating Type | Forced Air |
| Stories Total | 1 |
| Size Interior | 1,100 - 1,500 Ft2 |
| Type | House |
| Utility Water | Municipal Water |
Parking
| Attached Garage | |
| Garage |
Land
| Access Type | Year-round Access |
| Acreage | No |
| Land Amenities | Hospital, Golf Nearby, Schools, Place Of Worship |
| Sewer | Sanitary Sewer |
| Size Depth | 105 Ft ,10 In |
| Size Frontage | 37 Ft |
| Size Irregular | 37 X 105.9 Ft |
| Size Total Text | 37 X 105.9 Ft|under 1/2 Acre |
Rooms
| Level | Type | Length | Width | Dimensions |
|---|---|---|---|---|
| Basement | Bathroom | 1.5 m | 2.34 m | 1.5 m x 2.34 m |
| Basement | Bedroom | 4.6 m | 3.38 m | 4.6 m x 3.38 m |
| Basement | Kitchen | 3.88 m | 4.53 m | 3.88 m x 4.53 m |
| Basement | Recreational, Games Room | 3.73 m | 4.54 m | 3.73 m x 4.54 m |
| Basement | Utility Room | 7.45 m | 6.4 m | 7.45 m x 6.4 m |
| Main Level | Bathroom | 2.6 m | 1.51 m | 2.6 m x 1.51 m |
| Main Level | Primary Bedroom | 4.47 m | 3.41 m | 4.47 m x 3.41 m |
| Main Level | Bathroom | 3.08 m | 1.48 m | 3.08 m x 1.48 m |
| Main Level | Bedroom | 3.12 m | 2.86 m | 3.12 m x 2.86 m |
| Main Level | Bedroom | 3.1 m | 2.84 m | 3.1 m x 2.84 m |
| Main Level | Eating Area | 3.67 m | 3.41 m | 3.67 m x 3.41 m |
| Main Level | Dining Room | 3.84 m | 3.68 m | 3.84 m x 3.68 m |
| Main Level | Foyer | 2.57 m | 1.97 m | 2.57 m x 1.97 m |
| Main Level | Kitchen | 3.15 m | 2.98 m | 3.15 m x 2.98 m |
| Main Level | Laundry Room | 3.19 m | 1.8 m | 3.19 m x 1.8 m |
| Main Level | Living Room | 3.1 m | 3.54 m | 3.1 m x 3.54 m |






