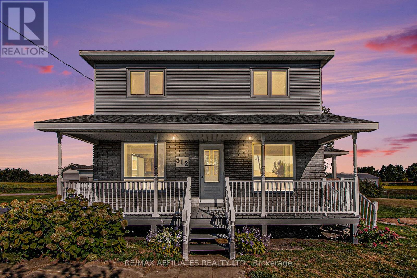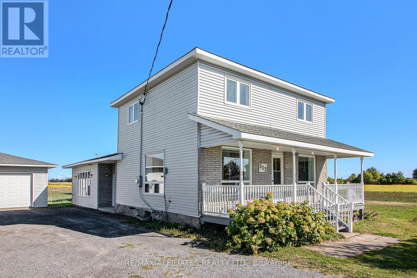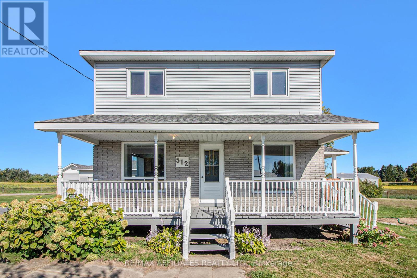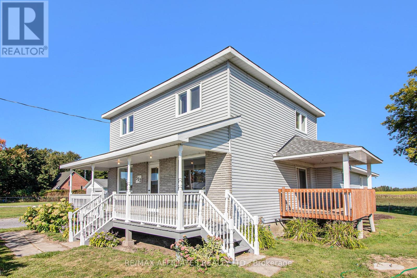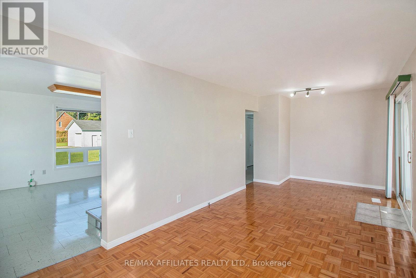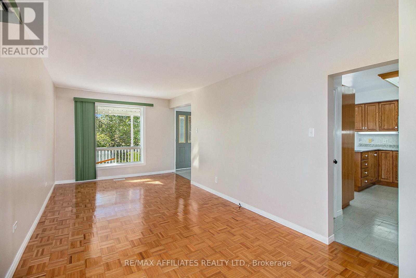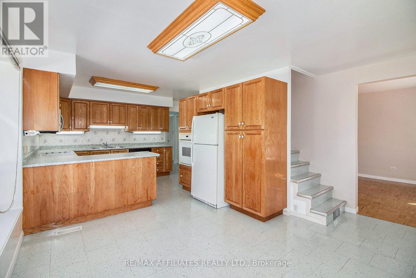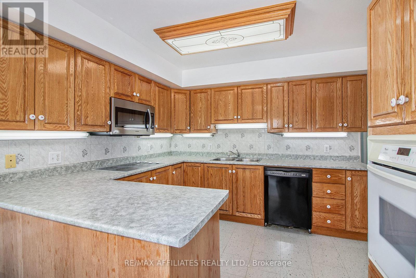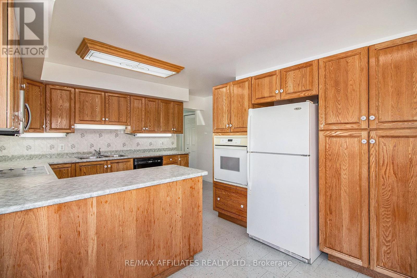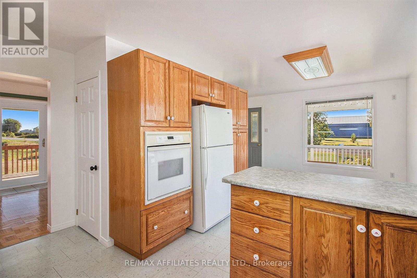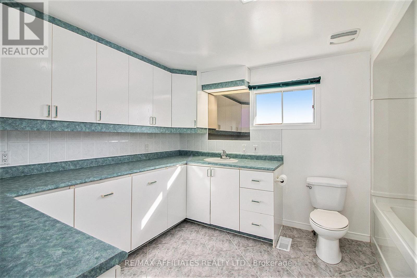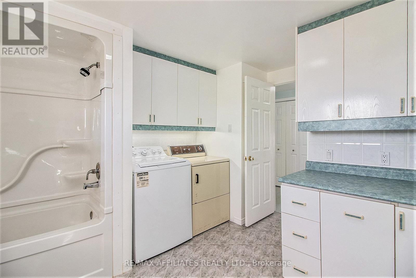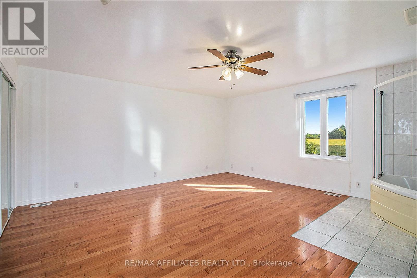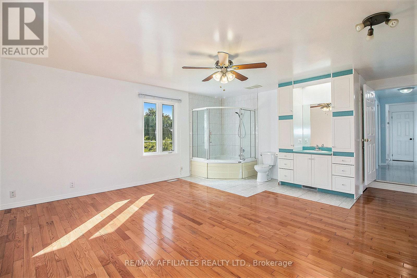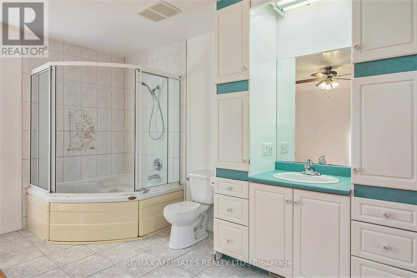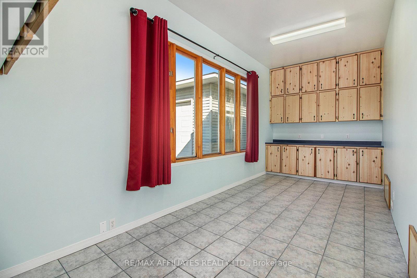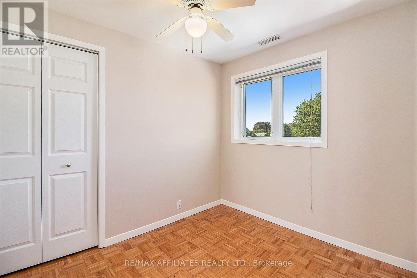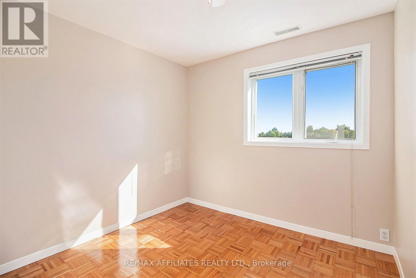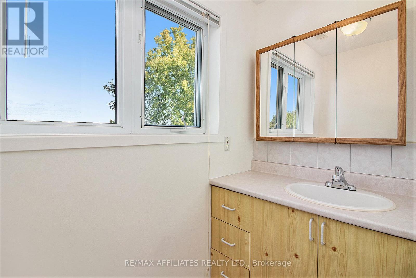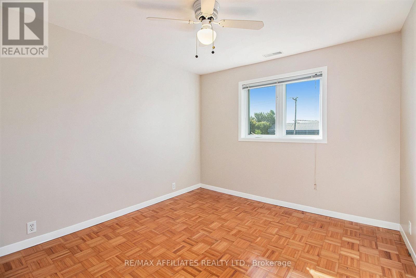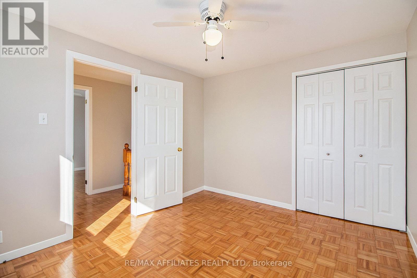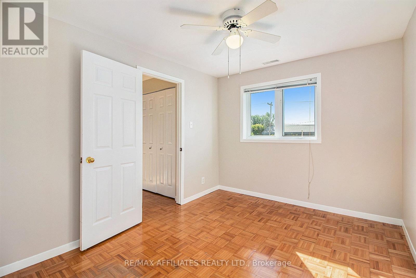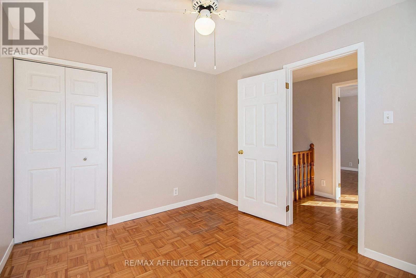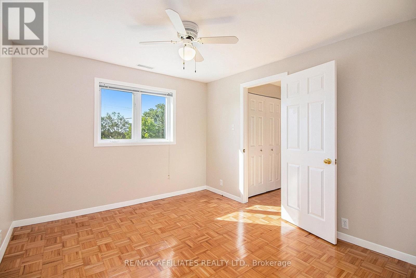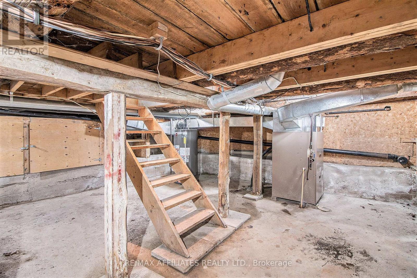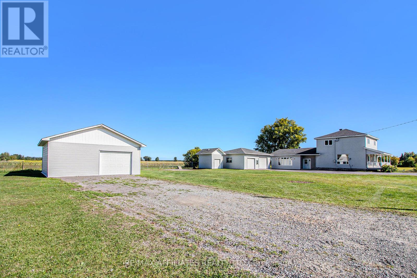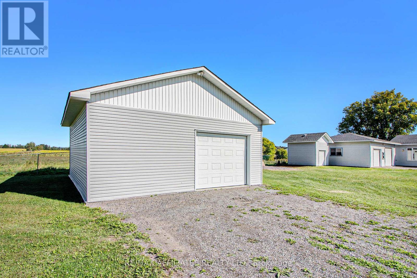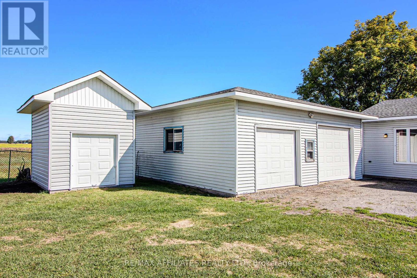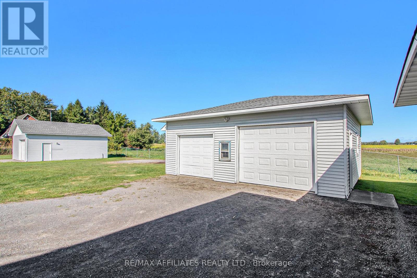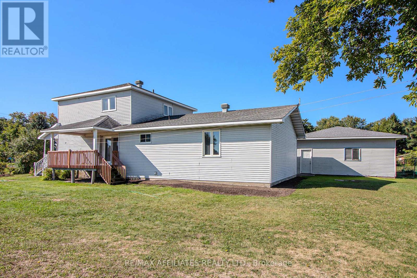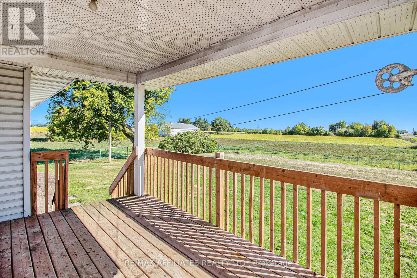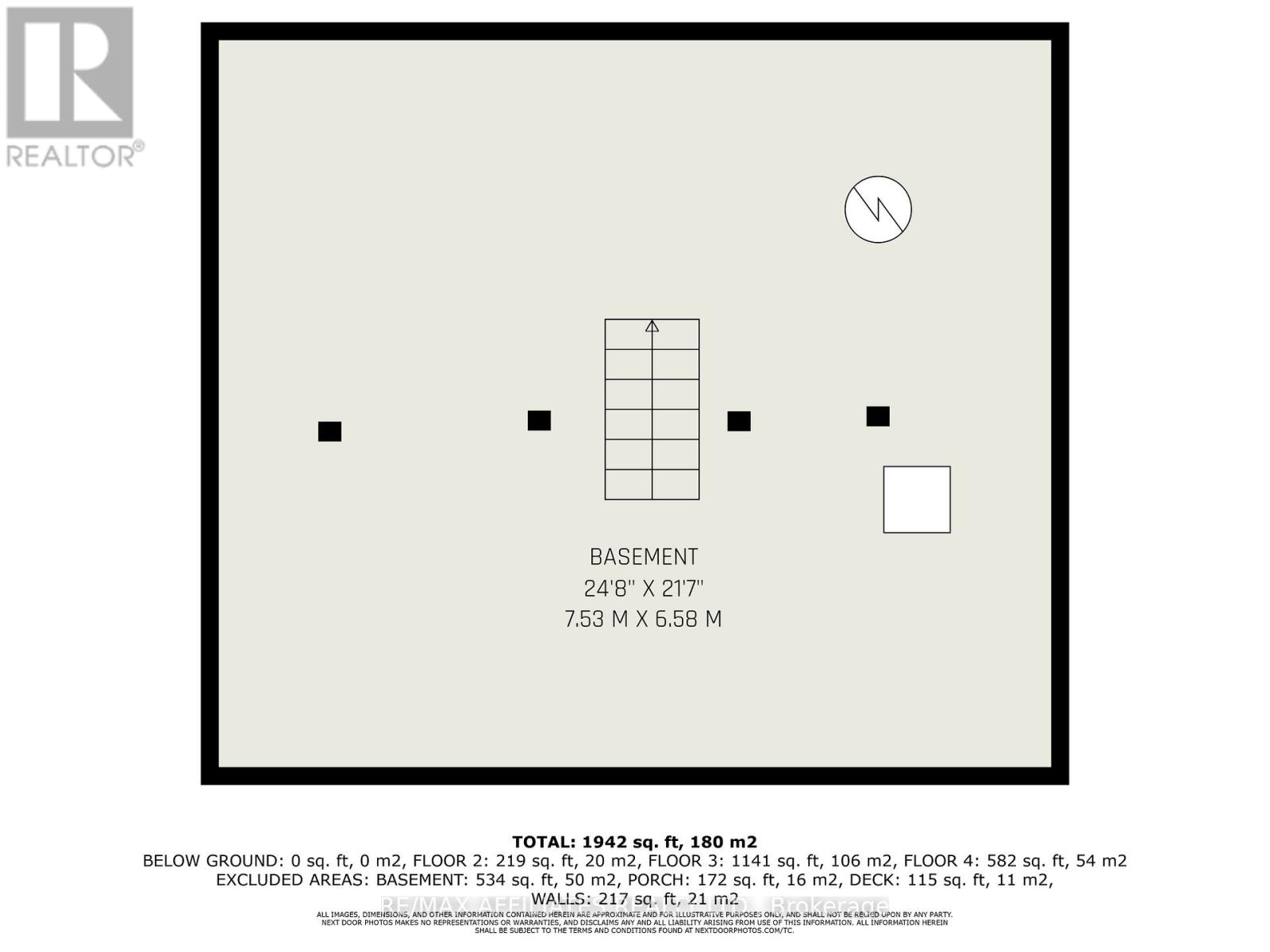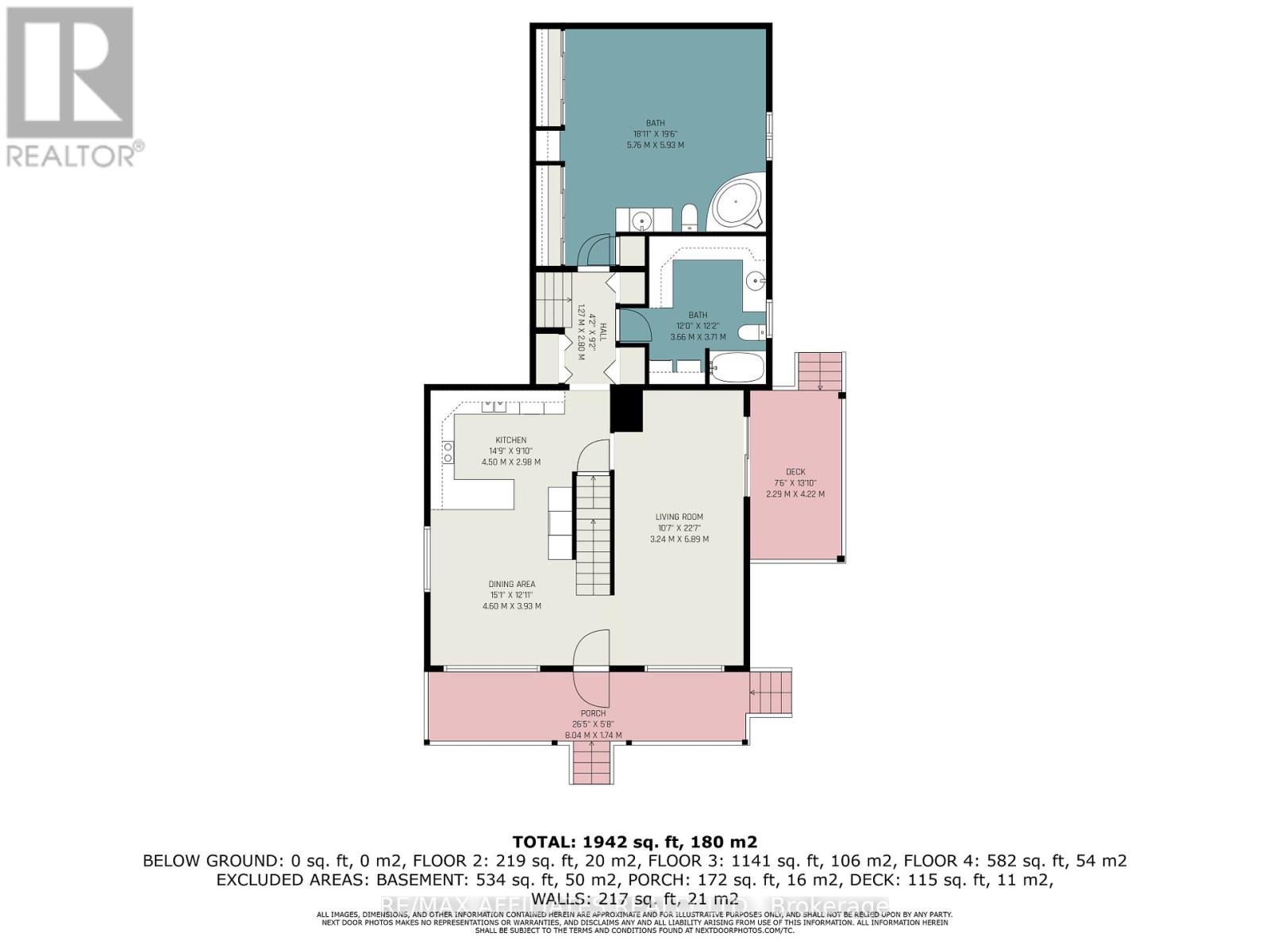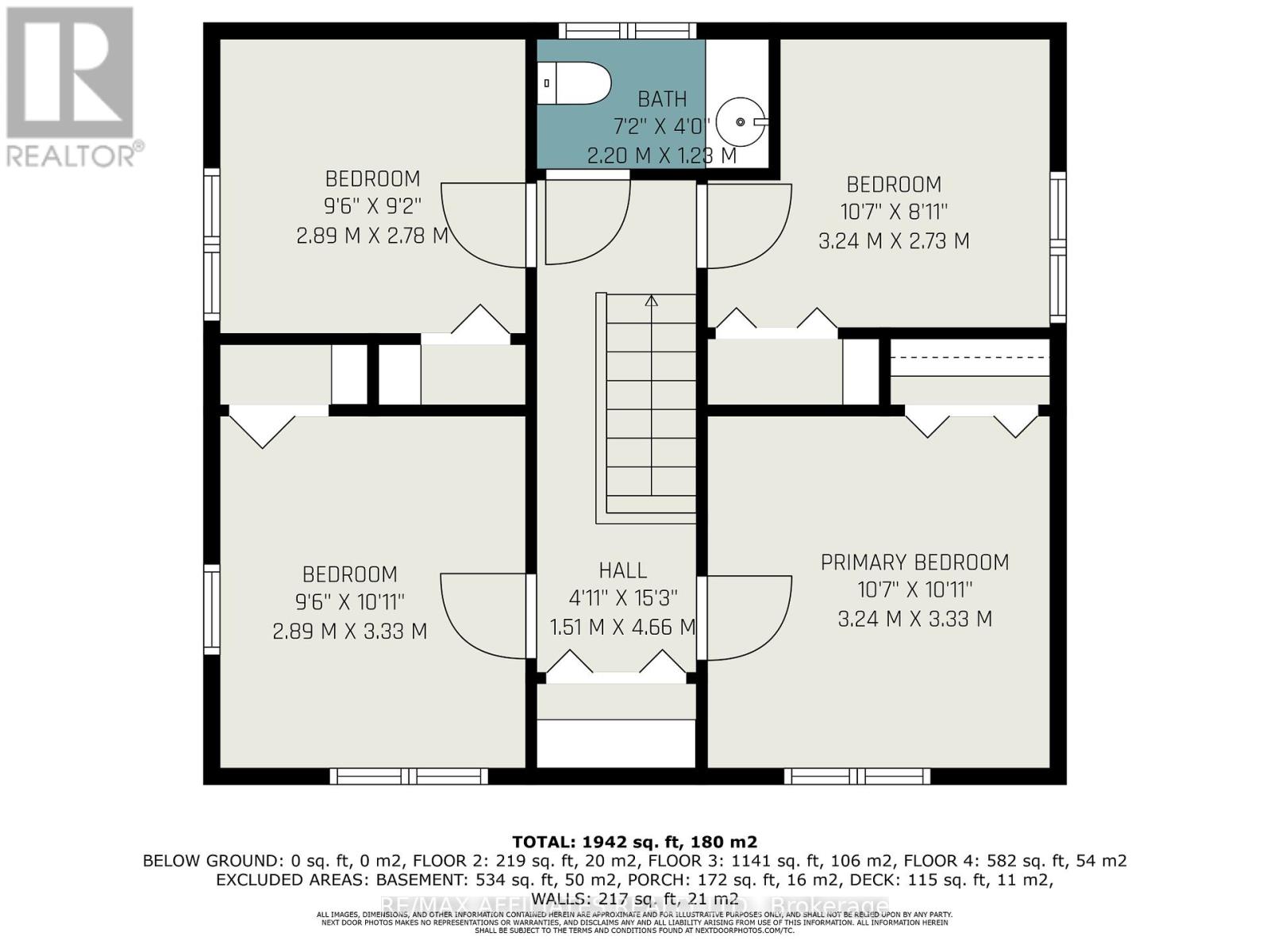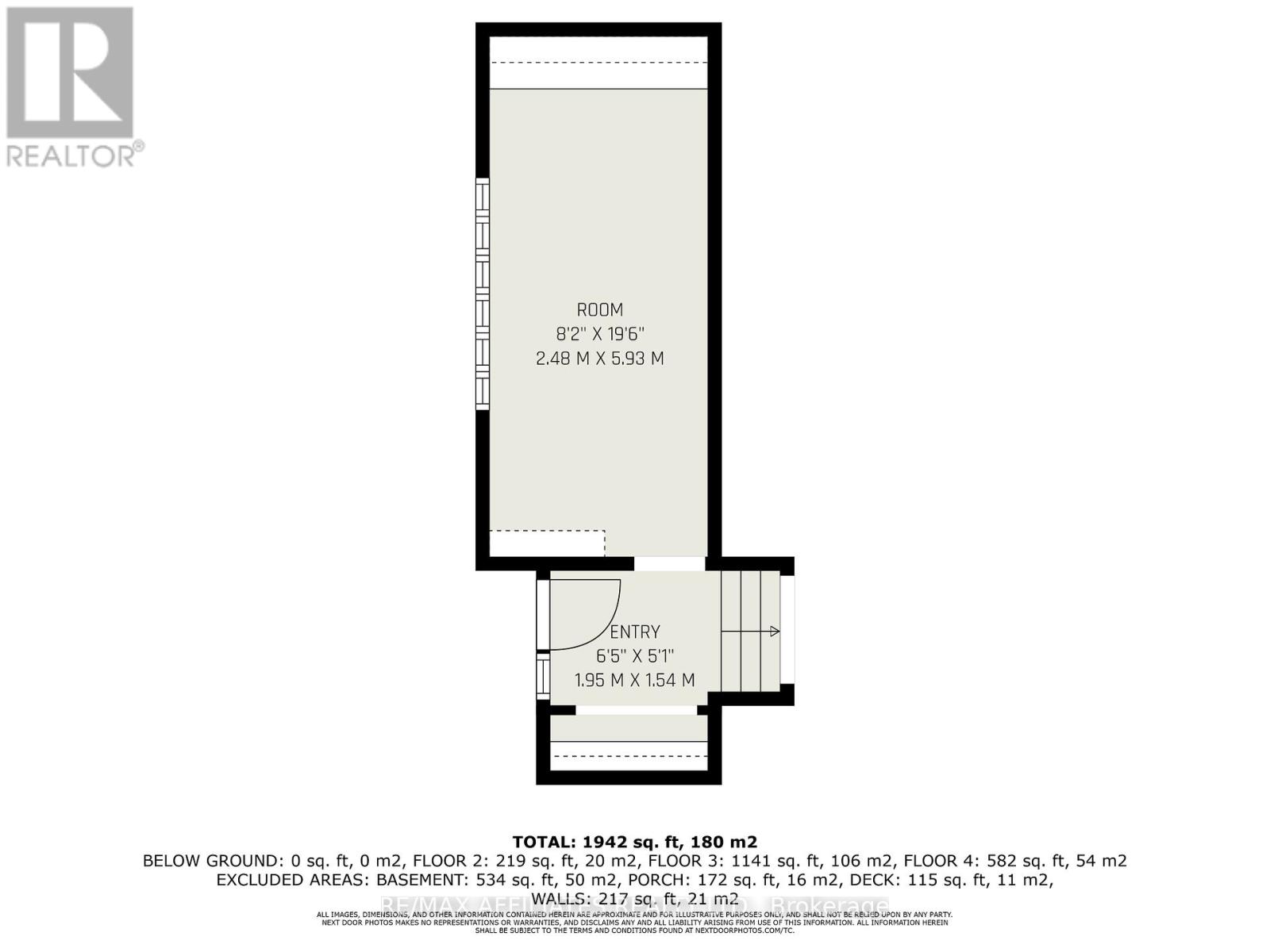512 Route 600 E Casselman, Ontario K0A 1M0
$549,900
Welcome to this charming 2-storey home nestled in Casselman, offering a perfect blend of space, comfort, and functionality. Step inside the main floor and be greeted by a bright living room with direct access to a private deck and fenced yard ideal for entertaining and family gatherings. The open-concept dining and kitchen area, complete with a convenient stovetop, makes meal preparation effortless. A large 4-piece bathroom with laundry facilities adds everyday practicality, while the expansive master suite featuring a full open bathroom with a bath and shower, large vanity, and generous closet space. You can also find a den with exceptional storage or even to have a gym. Upstairs, discover four bedrooms along with a handy 2-piece bathroom, perfect for family or guests. Car enthusiasts and hobbyists will love the detached garage setup: a double-door garage (24x26) plus an additional detached garage (25x28) and also a shed (9x12), offering abundant parking and workspace. This property combines village convenience with remarkable living space, both indoors and out. Dont miss your chance to own this lovely 2 storey, in Casselman! (id:28469)
Property Details
| MLS® Number | X12392654 |
| Property Type | Single Family |
| Community Name | 604 - Casselman |
| Features | Carpet Free |
| Parking Space Total | 16 |
Building
| Bathroom Total | 3 |
| Bedrooms Above Ground | 5 |
| Bedrooms Total | 5 |
| Appliances | Microwave, Stove, Window Coverings, Refrigerator |
| Basement Development | Unfinished |
| Basement Type | N/a (unfinished) |
| Construction Style Attachment | Detached |
| Cooling Type | None |
| Exterior Finish | Vinyl Siding |
| Foundation Type | Stone |
| Half Bath Total | 1 |
| Heating Fuel | Natural Gas |
| Heating Type | Forced Air |
| Stories Total | 2 |
| Size Interior | 1,500 - 2,000 Ft2 |
| Type | House |
| Utility Water | Drilled Well |
Parking
| Detached Garage | |
| Garage |
Land
| Acreage | No |
| Sewer | Septic System |
| Size Depth | 99 Ft ,10 In |
| Size Frontage | 299 Ft ,8 In |
| Size Irregular | 299.7 X 99.9 Ft |
| Size Total Text | 299.7 X 99.9 Ft |
Rooms
| Level | Type | Length | Width | Dimensions |
|---|---|---|---|---|
| Second Level | Bathroom | 2.2 m | 1.28 m | 2.2 m x 1.28 m |
| Second Level | Bedroom | 3.24 m | 2.73 m | 3.24 m x 2.73 m |
| Second Level | Bedroom 2 | 2.89 m | 2.78 m | 2.89 m x 2.78 m |
| Second Level | Bedroom 3 | 2.89 m | 3.33 m | 2.89 m x 3.33 m |
| Basement | Other | 7.53 m | 6.58 m | 7.53 m x 6.58 m |
| Main Level | Kitchen | 4.5 m | 2.98 m | 4.5 m x 2.98 m |
| Main Level | Dining Room | 4.6 m | 3.93 m | 4.6 m x 3.93 m |
| Main Level | Living Room | 3.24 m | 6.89 m | 3.24 m x 6.89 m |
| Main Level | Bathroom | 5.76 m | 5.93 m | 5.76 m x 5.93 m |
| Main Level | Bathroom | 3.66 m | 3.71 m | 3.66 m x 3.71 m |
| Main Level | Den | 2.48 m | 5.93 m | 2.48 m x 5.93 m |
| Main Level | Primary Bedroom | 3.24 m | 3.33 m | 3.24 m x 3.33 m |
Utilities
| Electricity | Installed |

