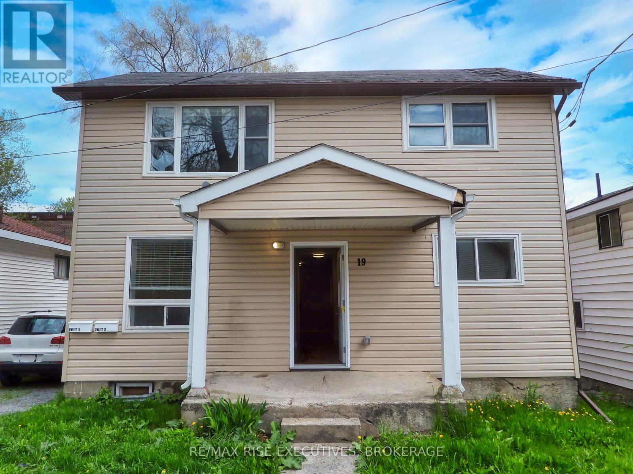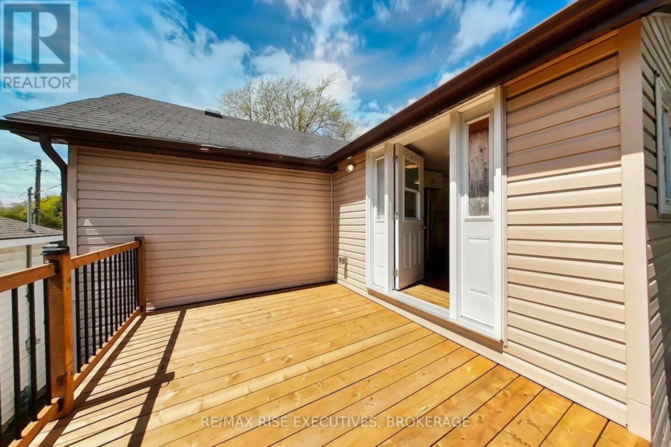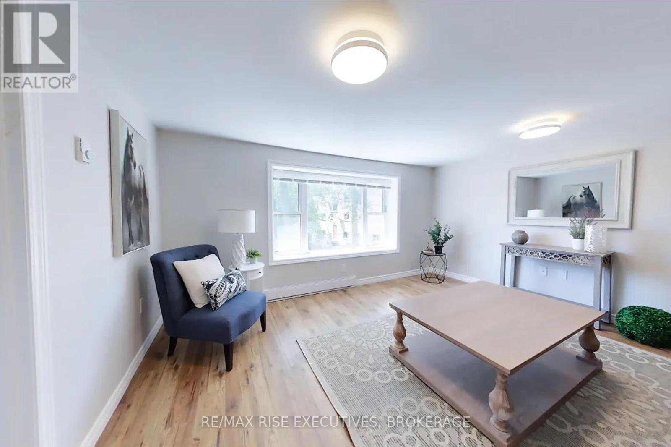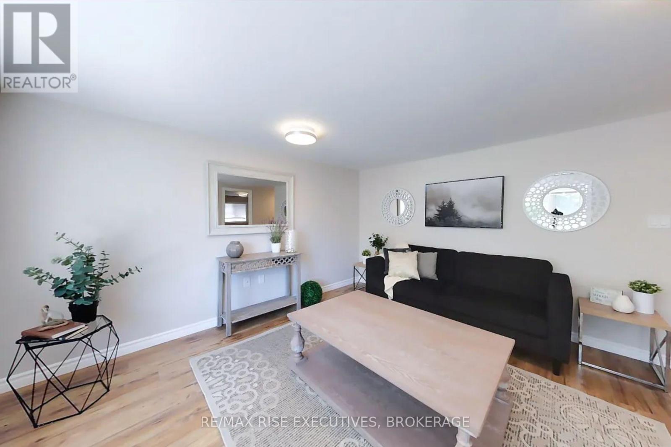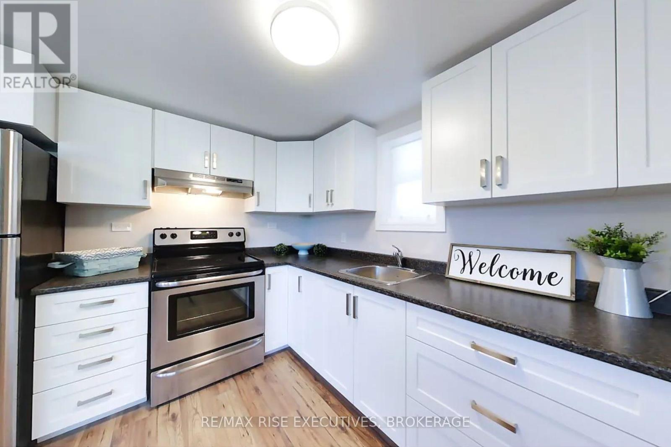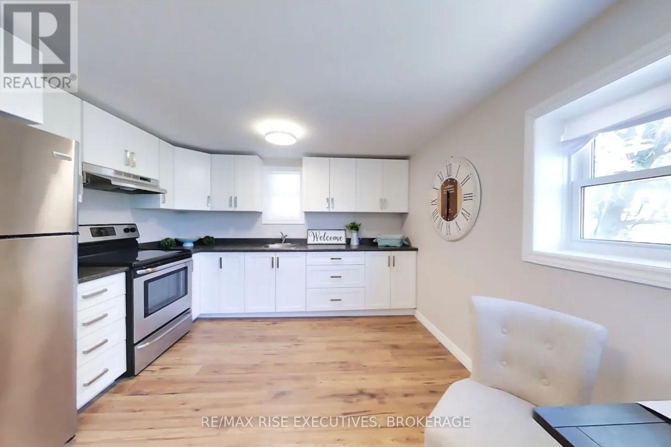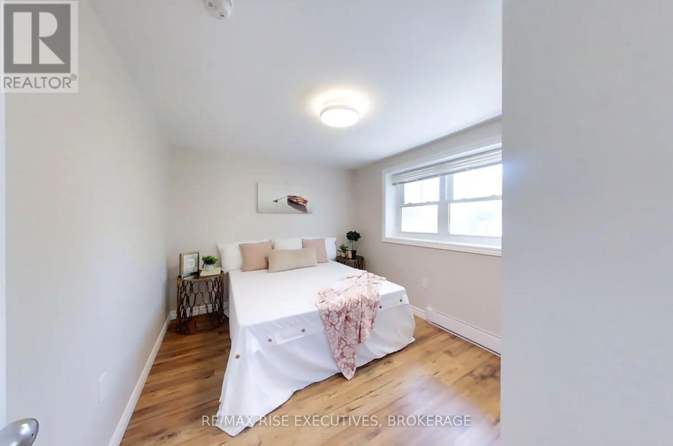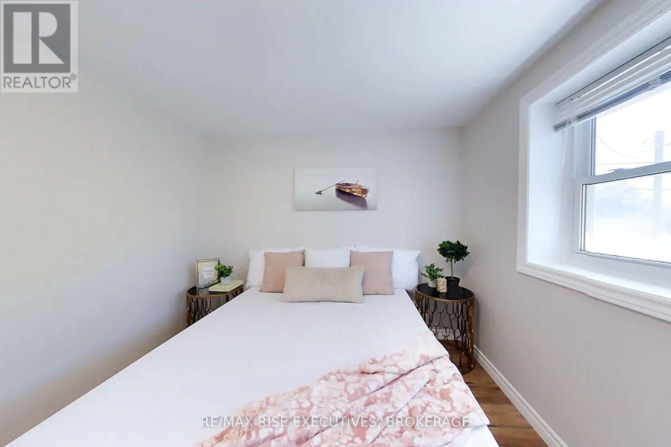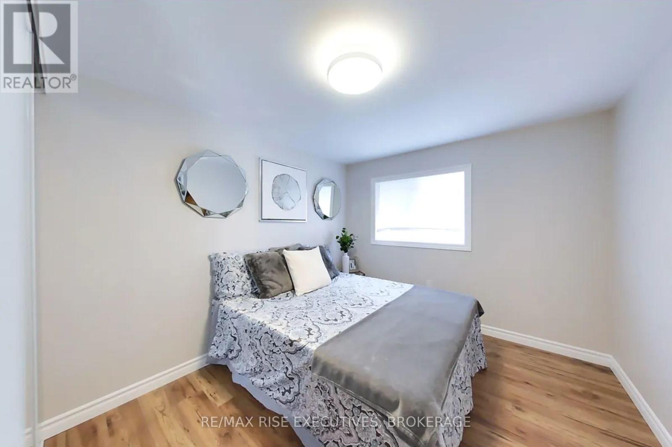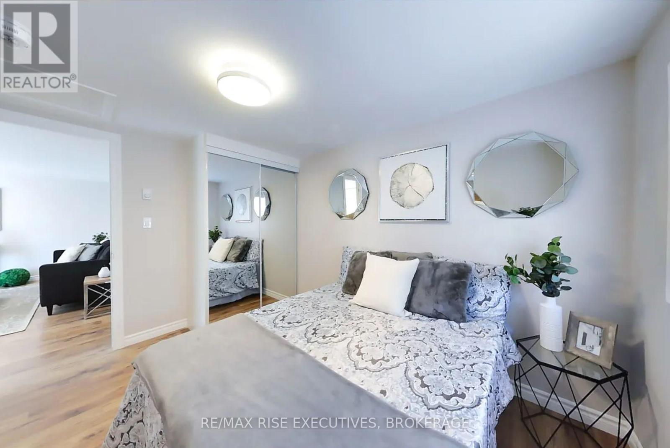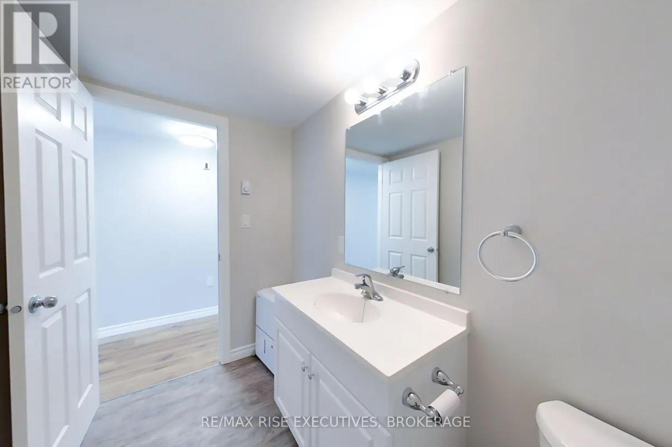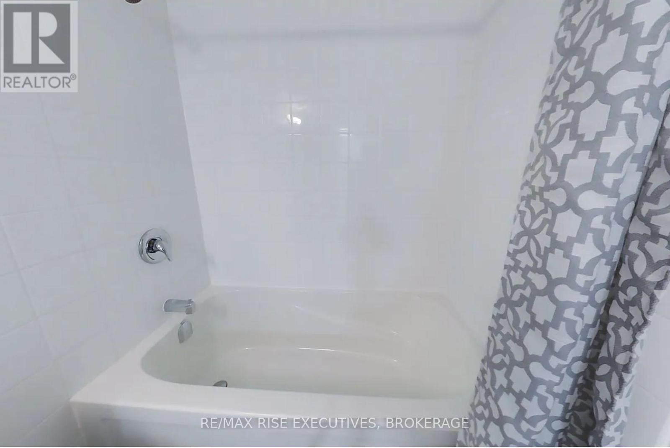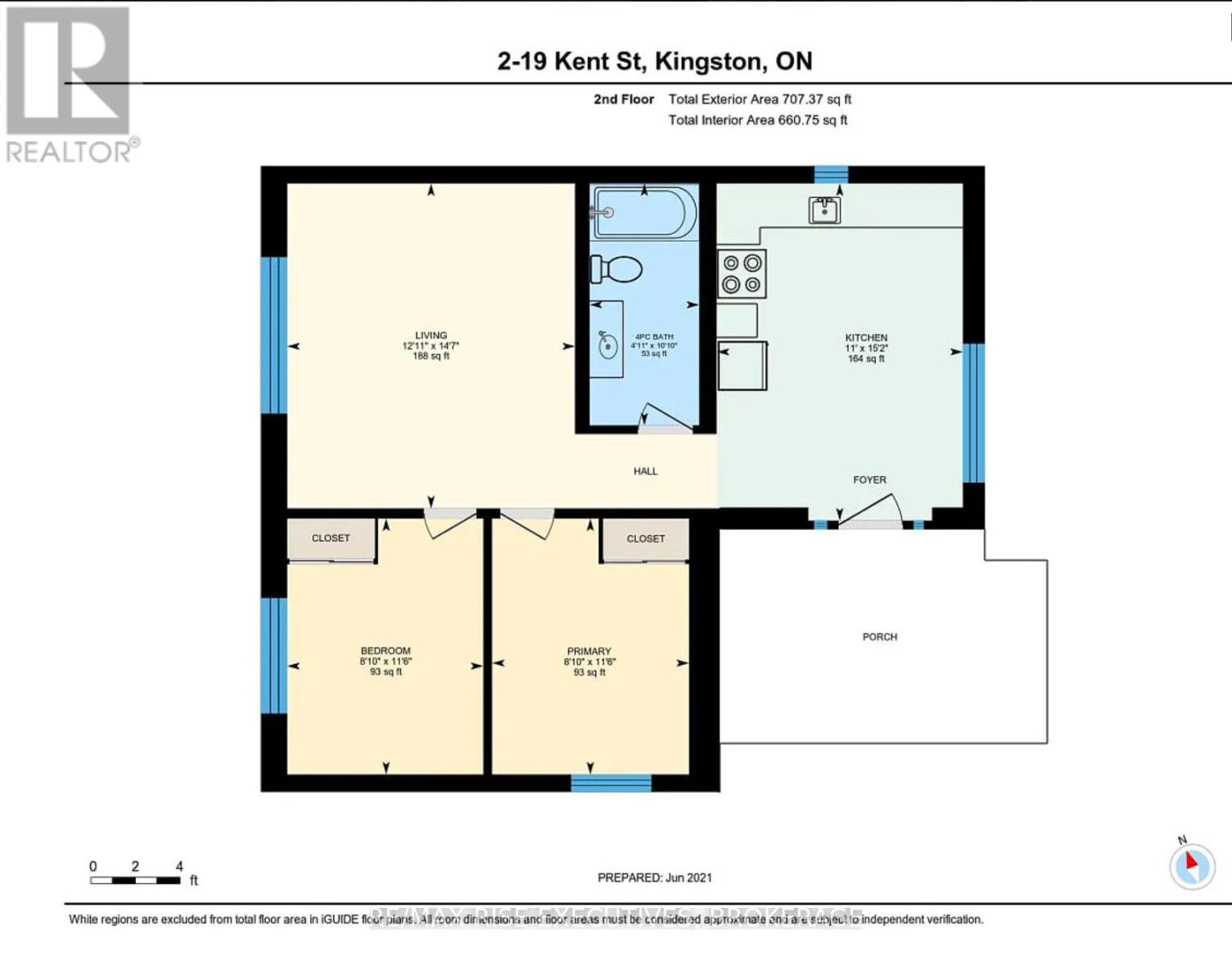2 - 19 Kent Street Kingston, Ontario K7K 3R8
2 Bedroom
1 Bathroom
0 - 699 ft2
Central Air Conditioning
Forced Air
$2,099 Monthly
This inviting upper-level unit features 2 spacious bedrooms, 1 bathroom, and plenty of room to live comfortably. Nestled in a convenient neighborhood, the unit comes unfurnished giving you the perfect blank canvas to style and make it truly your own. Ready for move-in, this cozy space is waiting for you to call it home! (id:28469)
Property Details
| MLS® Number | X12395379 |
| Property Type | Multi-family |
| Community Name | 22 - East of Sir John A. Blvd |
| Features | In-law Suite |
| Parking Space Total | 1 |
Building
| Bathroom Total | 1 |
| Bedrooms Above Ground | 2 |
| Bedrooms Total | 2 |
| Appliances | Dishwasher, Dryer, Microwave, Stove, Washer, Refrigerator |
| Basement Type | None |
| Cooling Type | Central Air Conditioning |
| Exterior Finish | Vinyl Siding |
| Foundation Type | Block |
| Heating Fuel | Natural Gas |
| Heating Type | Forced Air |
| Stories Total | 2 |
| Size Interior | 0 - 699 Ft2 |
| Type | Duplex |
| Utility Water | Municipal Water |
Parking
| No Garage |
Land
| Acreage | No |
| Sewer | Sanitary Sewer |
Rooms
| Level | Type | Length | Width | Dimensions |
|---|---|---|---|---|
| Upper Level | Kitchen | 3.35 m | 4.63 m | 3.35 m x 4.63 m |
| Upper Level | Living Room | 3.69 m | 4.48 m | 3.69 m x 4.48 m |
| Upper Level | Primary Bedroom | 2.46 m | 3.53 m | 2.46 m x 3.53 m |
| Upper Level | Bedroom 2 | 2.46 m | 3.53 m | 2.46 m x 3.53 m |
| Upper Level | Bathroom | 1.25 m | 3.07 m | 1.25 m x 3.07 m |

