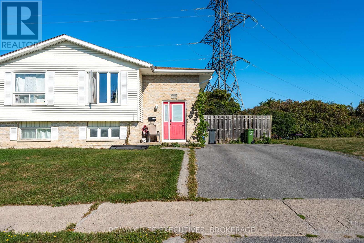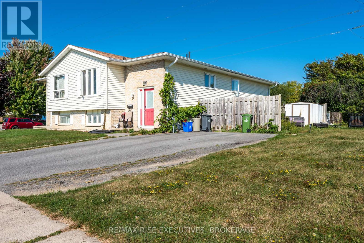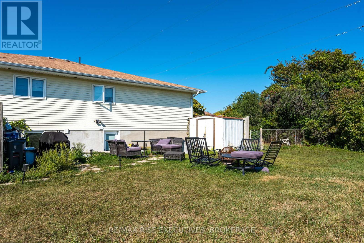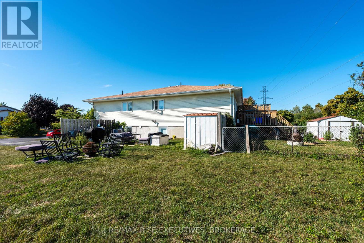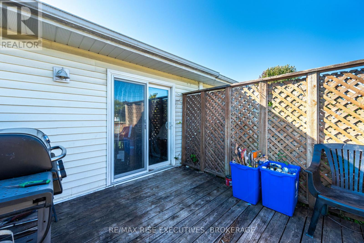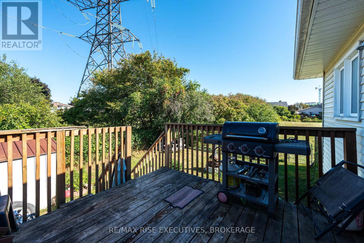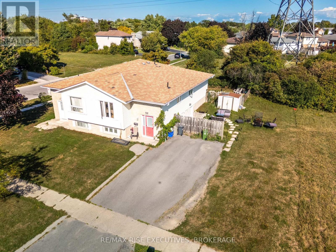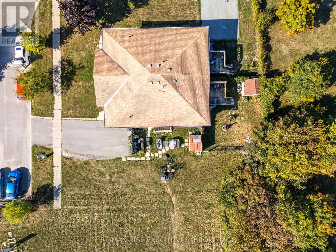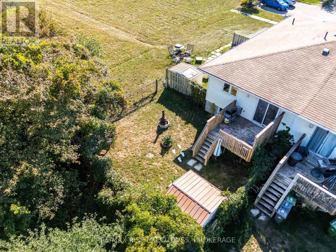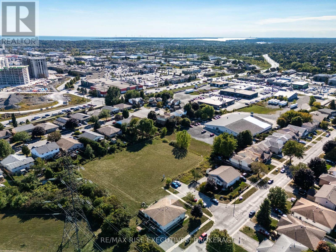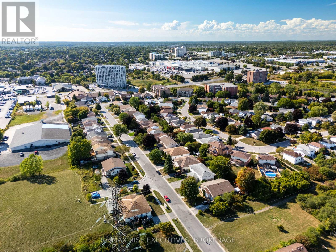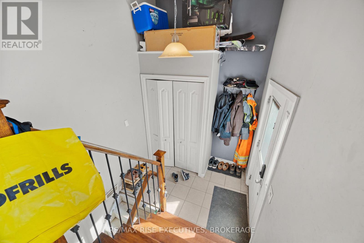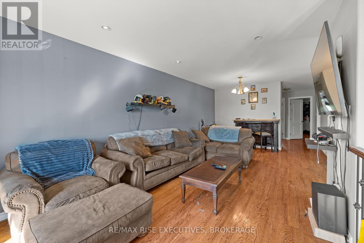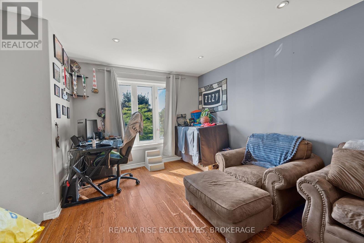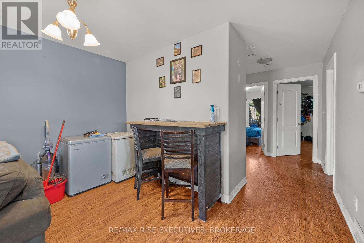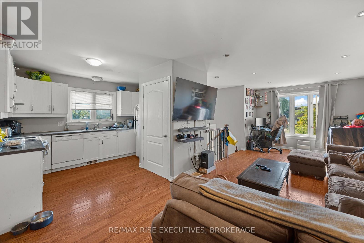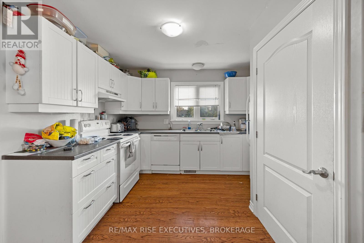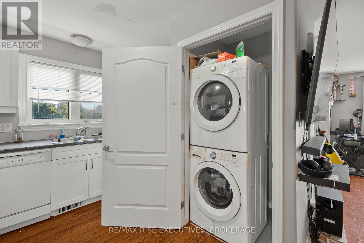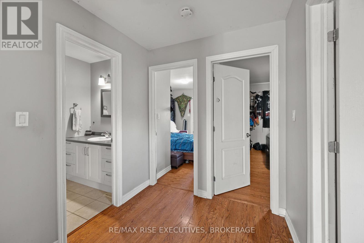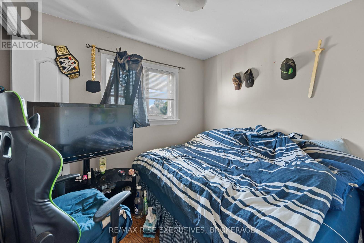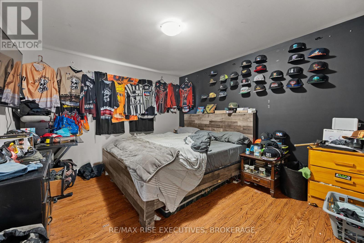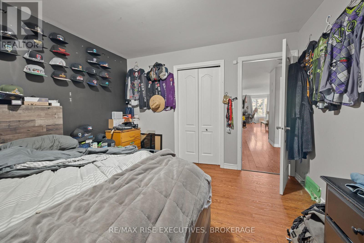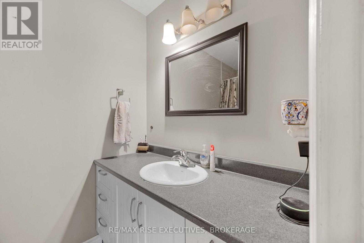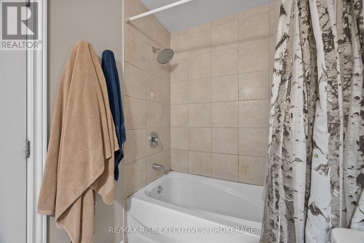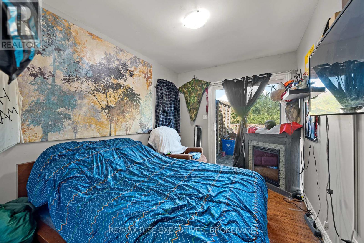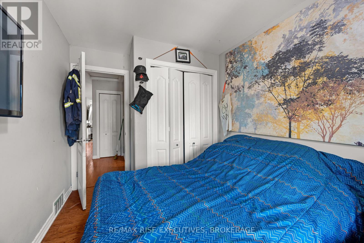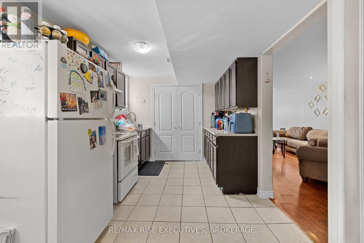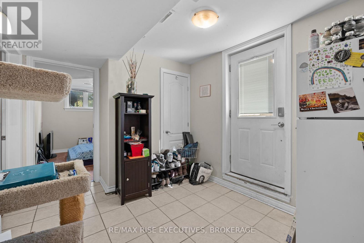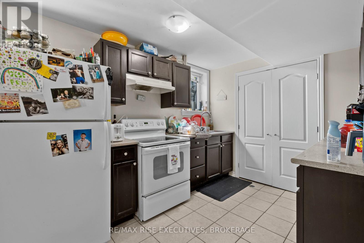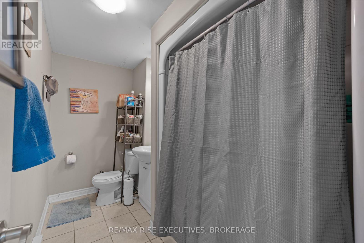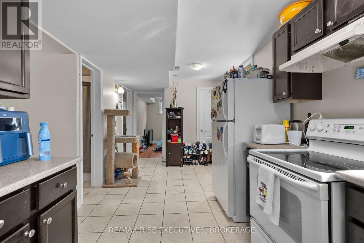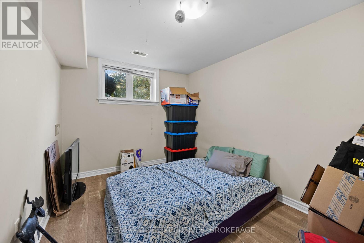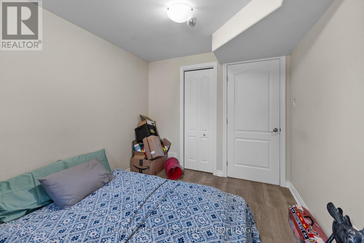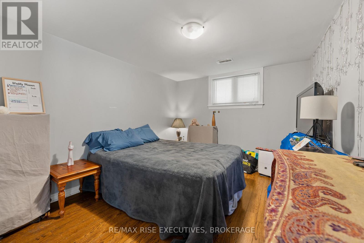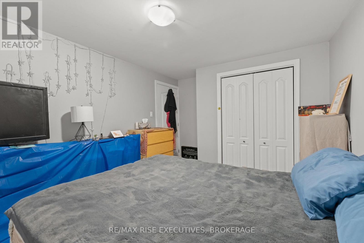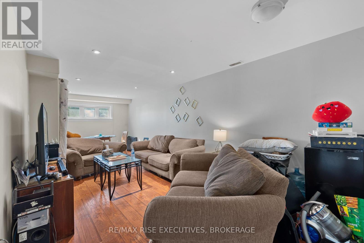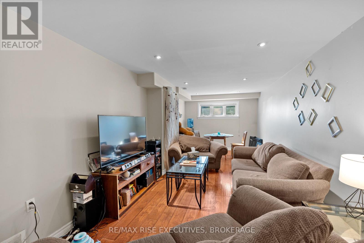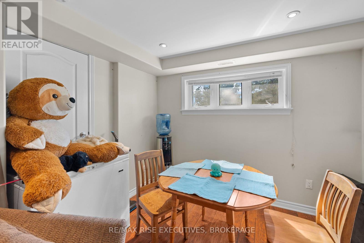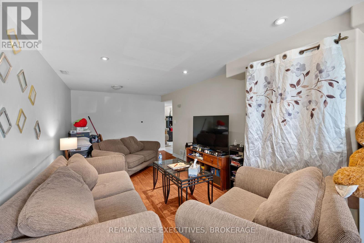828 Bigham Court Kingston, Ontario K7M 7Y4
$529,900
Welcome to this spacious semi-detached home featuring two self-contained units, perfect for multi-generational living or as an investment opportunity. The upper unit offers 3 comfortable bedrooms, a full bathroom, and a bright, open living space with direct access to a rear deck and walkout - ideal for enjoying outdoor living and backyard views. The lower unit is a well-designed 2-bedroom, 1-bathroom suite with a private side entrance walk-up, providing privacy and convenience for tenants or extended family. Situated on a generous dead end lot, this property boasts parking for up to 4 vehicles, making it highly practical for multiple occupants. With the income potential and desirable features for renters and owners alike, this home is a smart addition to any portfolio or a great choice for family living with mortgage-helping flexibility. (id:28469)
Property Details
| MLS® Number | X12394335 |
| Property Type | Single Family |
| Community Name | 35 - East Gardiners Rd |
| Amenities Near By | Park, Public Transit |
| Equipment Type | Water Heater - Tankless, Water Heater |
| Features | Cul-de-sac, Level Lot, Open Space, Flat Site, Conservation/green Belt, Dry, In-law Suite |
| Parking Space Total | 4 |
| Rental Equipment Type | Water Heater - Tankless, Water Heater |
| Structure | Deck, Porch, Shed |
Building
| Bathroom Total | 2 |
| Bedrooms Above Ground | 3 |
| Bedrooms Below Ground | 2 |
| Bedrooms Total | 5 |
| Age | 31 To 50 Years |
| Appliances | Water Heater - Tankless |
| Architectural Style | Bungalow |
| Basement Development | Finished |
| Basement Features | Apartment In Basement, Walk Out |
| Basement Type | N/a (finished) |
| Construction Style Attachment | Semi-detached |
| Cooling Type | Central Air Conditioning |
| Exterior Finish | Brick, Vinyl Siding |
| Foundation Type | Block |
| Heating Fuel | Natural Gas |
| Heating Type | Forced Air |
| Stories Total | 1 |
| Size Interior | 700 - 1,100 Ft2 |
| Type | House |
| Utility Water | Municipal Water |
Parking
| No Garage |
Land
| Acreage | No |
| Fence Type | Fully Fenced, Fenced Yard |
| Land Amenities | Park, Public Transit |
| Landscape Features | Landscaped |
| Sewer | Sanitary Sewer |
| Size Depth | 103 Ft ,10 In |
| Size Frontage | 35 Ft ,6 In |
| Size Irregular | 35.5 X 103.9 Ft |
| Size Total Text | 35.5 X 103.9 Ft |
Rooms
| Level | Type | Length | Width | Dimensions |
|---|---|---|---|---|
| Lower Level | Kitchen | 6.071 m | 2.718 m | 6.071 m x 2.718 m |
| Lower Level | Bedroom 4 | 4.521 m | 3.124 m | 4.521 m x 3.124 m |
| Lower Level | Bedroom 5 | 3.378 m | 2.718 m | 3.378 m x 2.718 m |
| Lower Level | Bathroom | 1.854 m | 3.124 m | 1.854 m x 3.124 m |
| Lower Level | Recreational, Games Room | 7.798 m | 3.124 m | 7.798 m x 3.124 m |
| Lower Level | Laundry Room | 4.25 m | 2.718 m | 4.25 m x 2.718 m |
| Main Level | Bedroom 3 | 2.769 m | 2.388 m | 2.769 m x 2.388 m |
| Main Level | Bedroom 2 | 4.013 m | 2.565 m | 4.013 m x 2.565 m |
| Main Level | Primary Bedroom | 4.013 m | 3.531 m | 4.013 m x 3.531 m |
| Main Level | Bathroom | 2.794 m | 1.524 m | 2.794 m x 1.524 m |
| Main Level | Living Room | 6.274 m | 3.251 m | 6.274 m x 3.251 m |
| Main Level | Dining Room | 1.753 m | 3.251 m | 1.753 m x 3.251 m |
| Main Level | Kitchen | 3.556 m | 2.921 m | 3.556 m x 2.921 m |
Utilities
| Cable | Installed |
| Electricity | Installed |
| Sewer | Installed |

