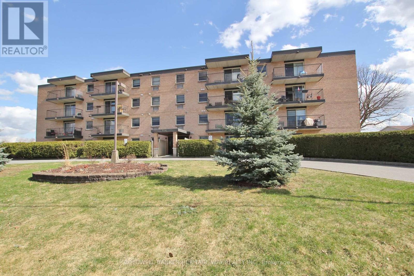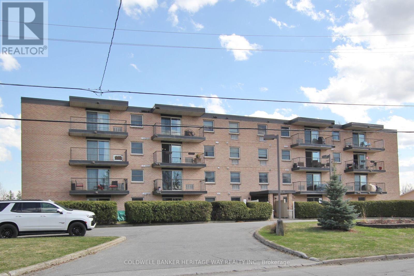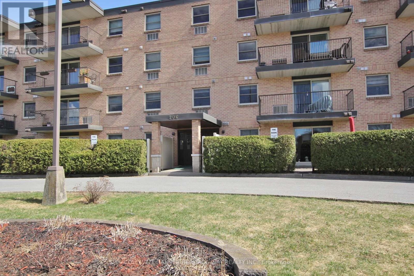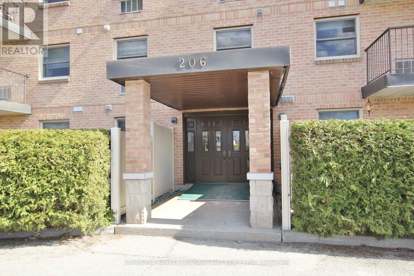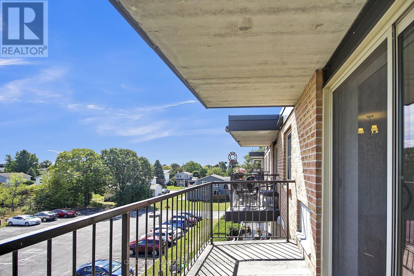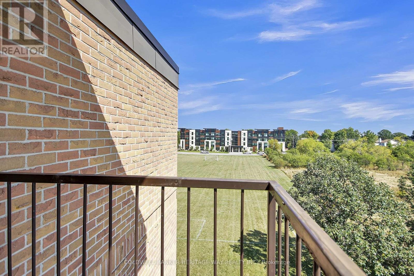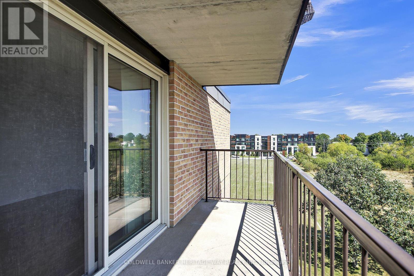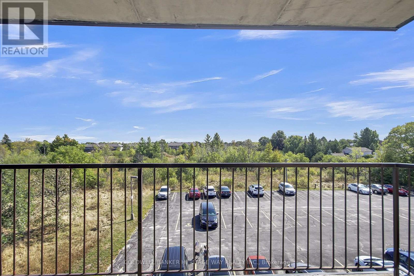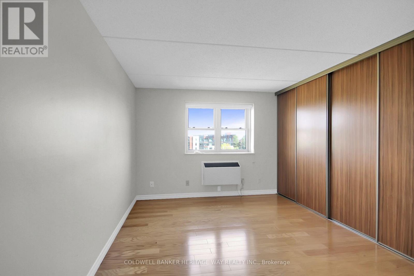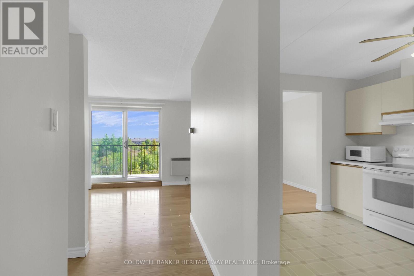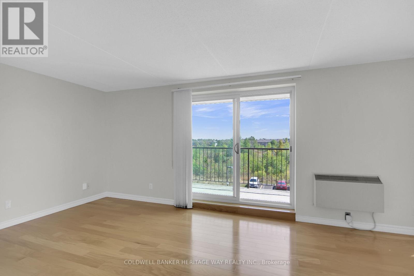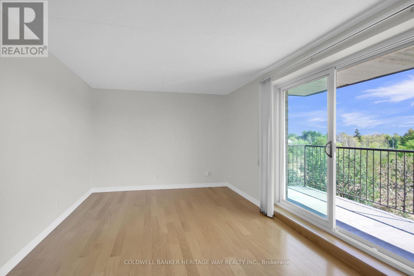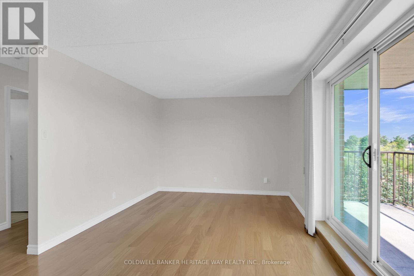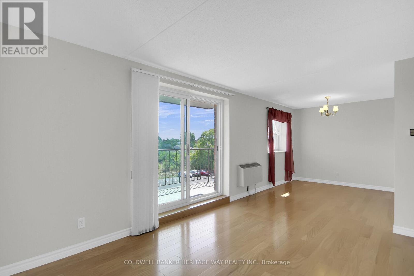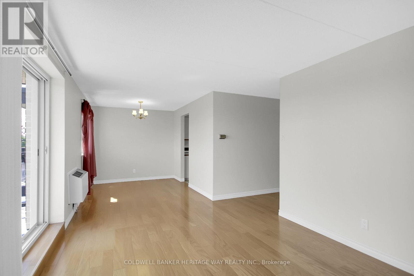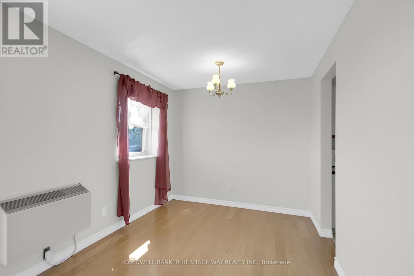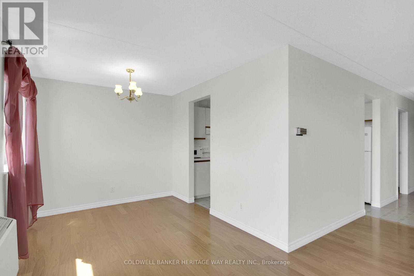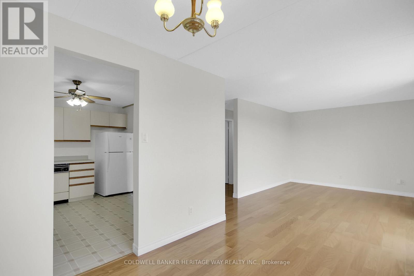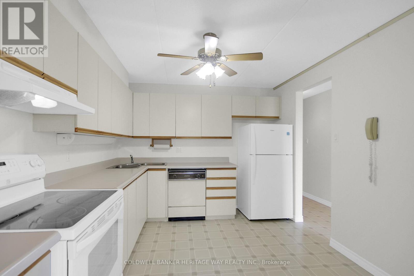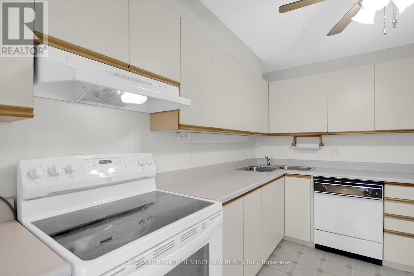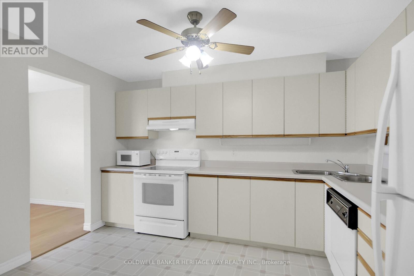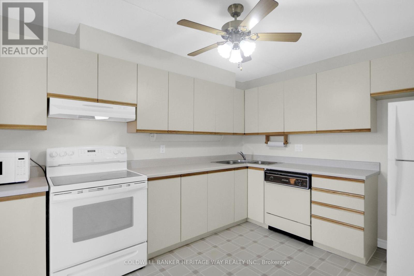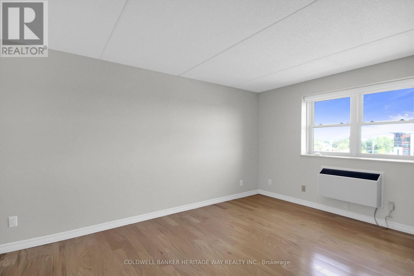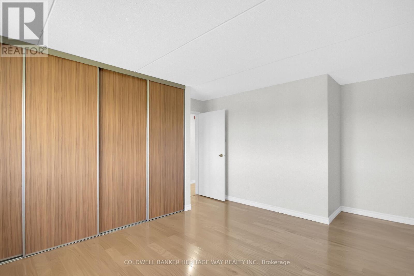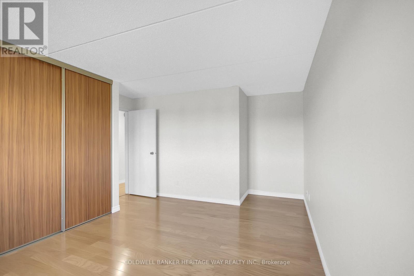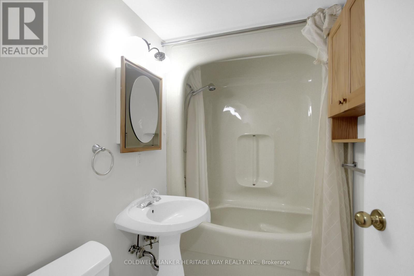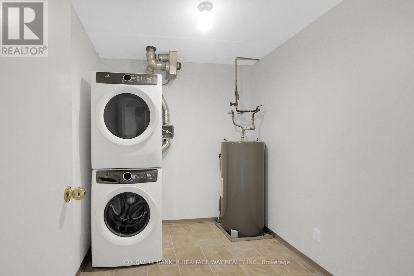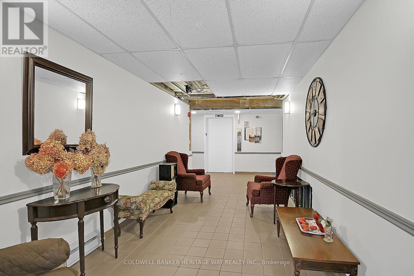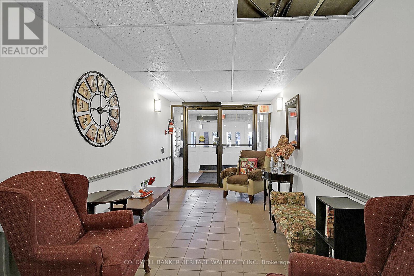405 - 206 Woodward Street Carleton Place, Ontario K7C 4E9
$334,900Maintenance, Common Area Maintenance, Insurance, Parking
$515.67 Monthly
Maintenance, Common Area Maintenance, Insurance, Parking
$515.67 MonthlyTOP FLOOR CORNER UNIT! Stylish 2-Bedroom ground floor, corner unit condo with it's own private balcony, great for sitting out to enjoy your coffee with the sunrise or soak in the afternoon sun. Prime location, in the ever popular 206 Woodward building. This must see unit is spacious (over 1000sq ft) has some modern touches and offers the perfect blend of comfort, convenience, and community, the designated parking spot plus the convenience of a handicap spot and visitor parking. Key features include 2 bright, well-sized bedrooms with ample closet space, prime parking spot, security entrance, well-maintained building with controlled access, friendly, welcoming neighbors that make you feel right at home, unbeatable location close to shops, parks, the towns intricate trail system, great for walking and cycling. Whether you're a first-time buyer, downsizing, or investing, this condo checks all the boxes. Move-in ready and waiting for you! (id:28469)
Property Details
| MLS® Number | X12401490 |
| Property Type | Single Family |
| Community Name | 909 - Carleton Place |
| Amenities Near By | Golf Nearby |
| Community Features | Pet Restrictions, Community Centre |
| Features | Open Space, Elevator, Balcony, Level, Carpet Free, In Suite Laundry |
| Parking Space Total | 1 |
| Structure | Porch |
| View Type | View |
Building
| Bathroom Total | 1 |
| Bedrooms Above Ground | 2 |
| Bedrooms Total | 2 |
| Age | 31 To 50 Years |
| Amenities | Visitor Parking |
| Appliances | Water Heater, Dishwasher, Dryer, Stove, Washer, Refrigerator |
| Architectural Style | Bungalow |
| Cooling Type | Wall Unit |
| Exterior Finish | Brick |
| Fire Protection | Alarm System, Security System |
| Foundation Type | Slab |
| Heating Fuel | Electric |
| Heating Type | Other |
| Stories Total | 1 |
| Size Interior | 1,000 - 1,199 Ft2 |
| Type | Apartment |
Parking
| No Garage |
Land
| Acreage | No |
| Land Amenities | Golf Nearby |
| Surface Water | River/stream |
| Zoning Description | Condominium |
Rooms
| Level | Type | Length | Width | Dimensions |
|---|---|---|---|---|
| Main Level | Primary Bedroom | 4.48 m | 3.04 m | 4.48 m x 3.04 m |
| Main Level | Bedroom 2 | 4.48 m | 2.89 m | 4.48 m x 2.89 m |
| Main Level | Family Room | 3.93 m | 3.38 m | 3.93 m x 3.38 m |
| Main Level | Kitchen | 3.65 m | 3.04 m | 3.65 m x 3.04 m |
| Main Level | Dining Room | 3.35 m | 2.71 m | 3.35 m x 2.71 m |
| Main Level | Laundry Room | 3.04 m | 2.13 m | 3.04 m x 2.13 m |
| Main Level | Foyer | 1.82 m | 1.21 m | 1.82 m x 1.21 m |
| Main Level | Bathroom | 2.35 m | 2.89 m | 2.35 m x 2.89 m |

