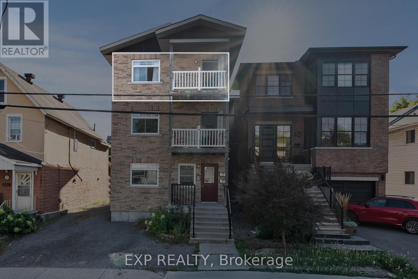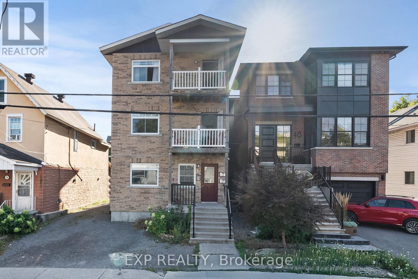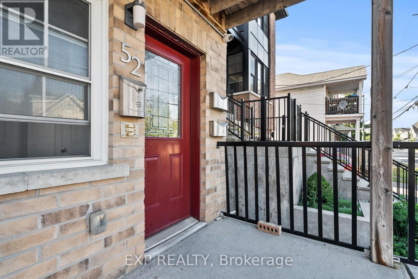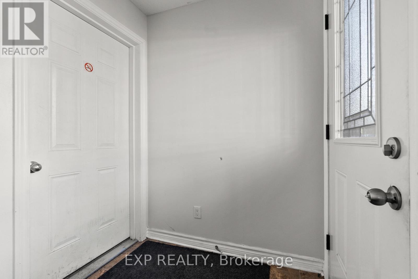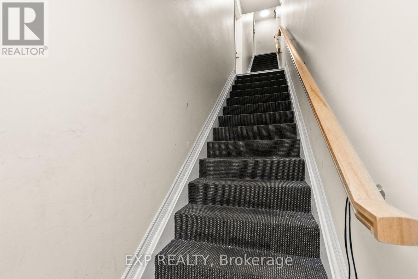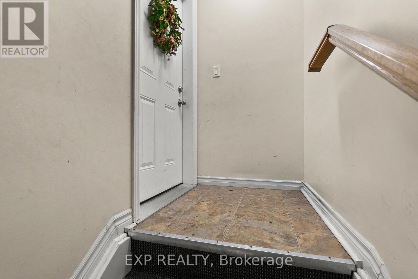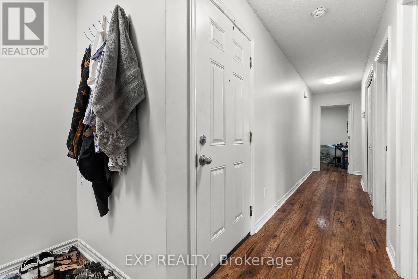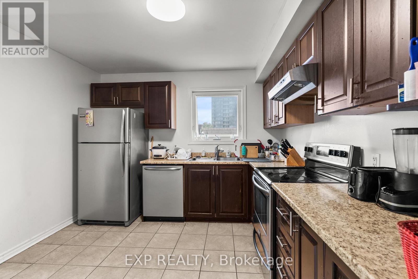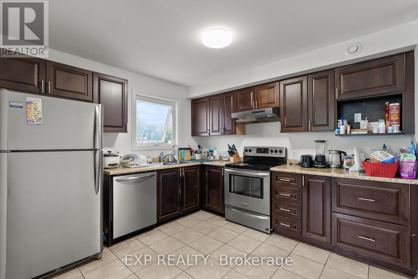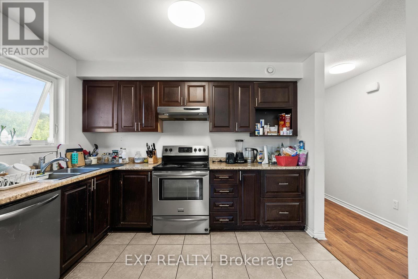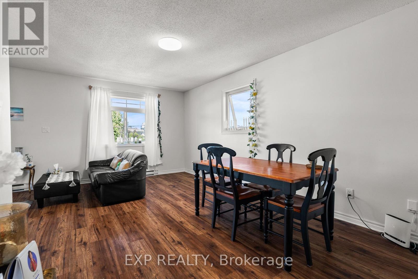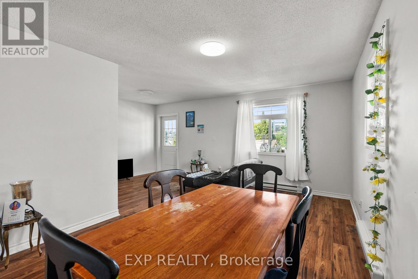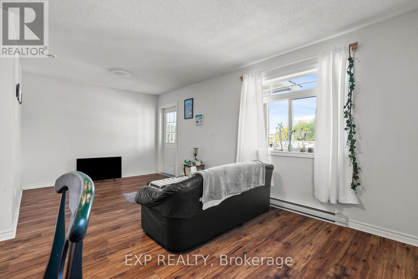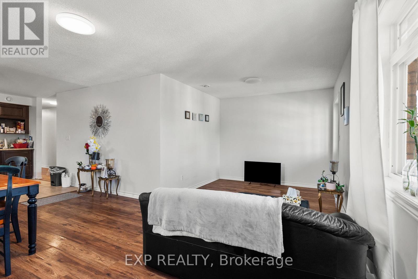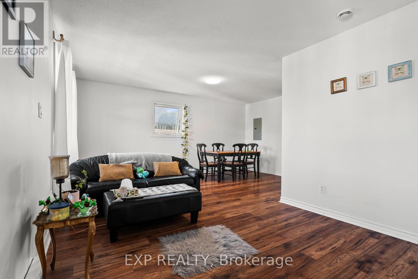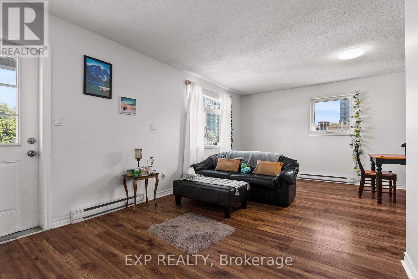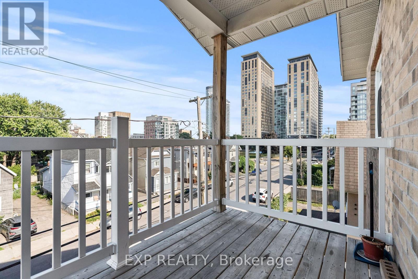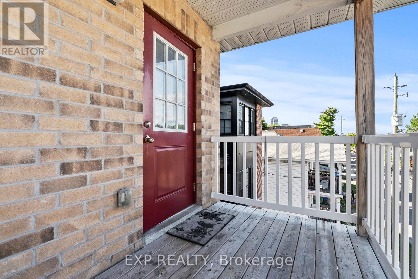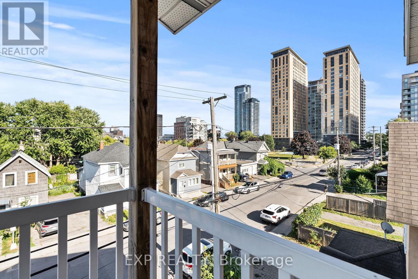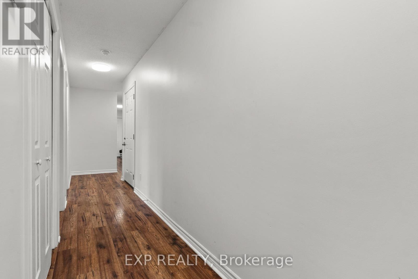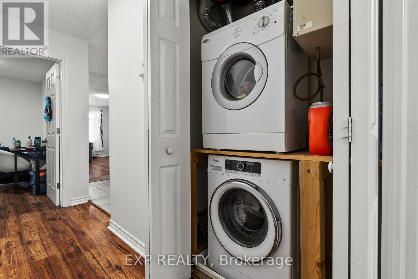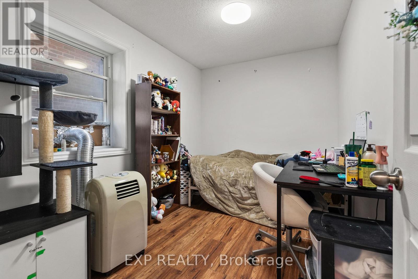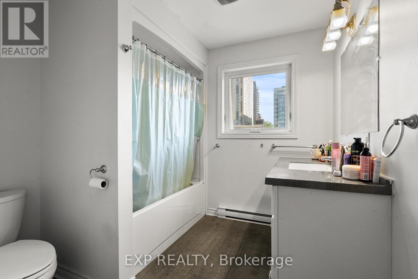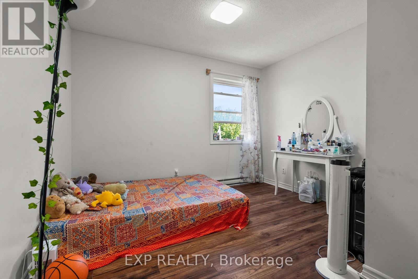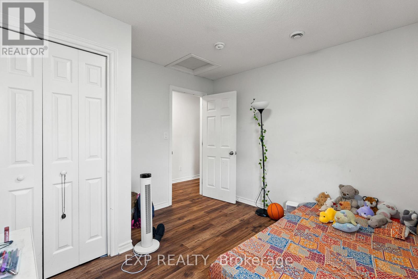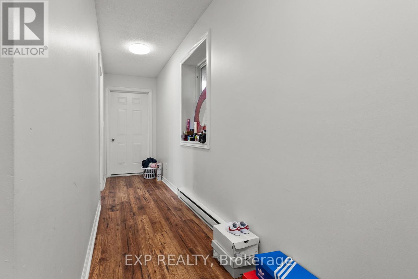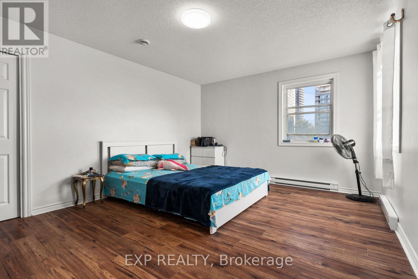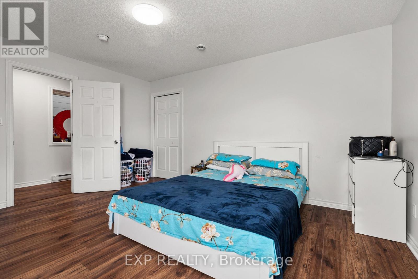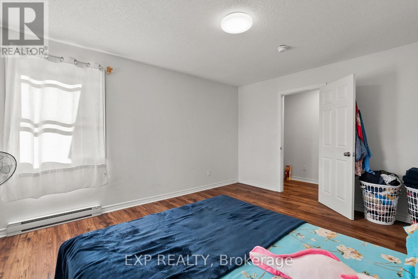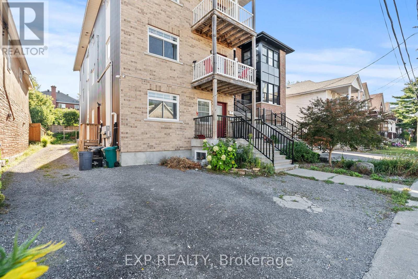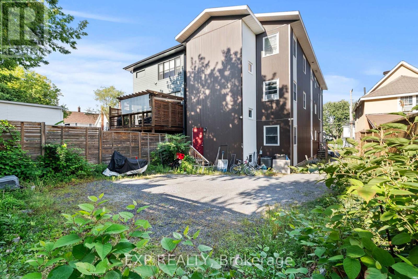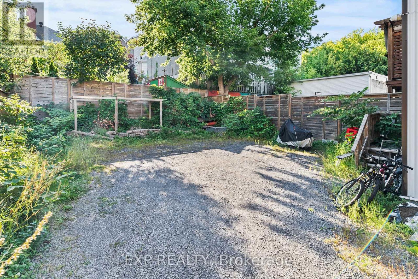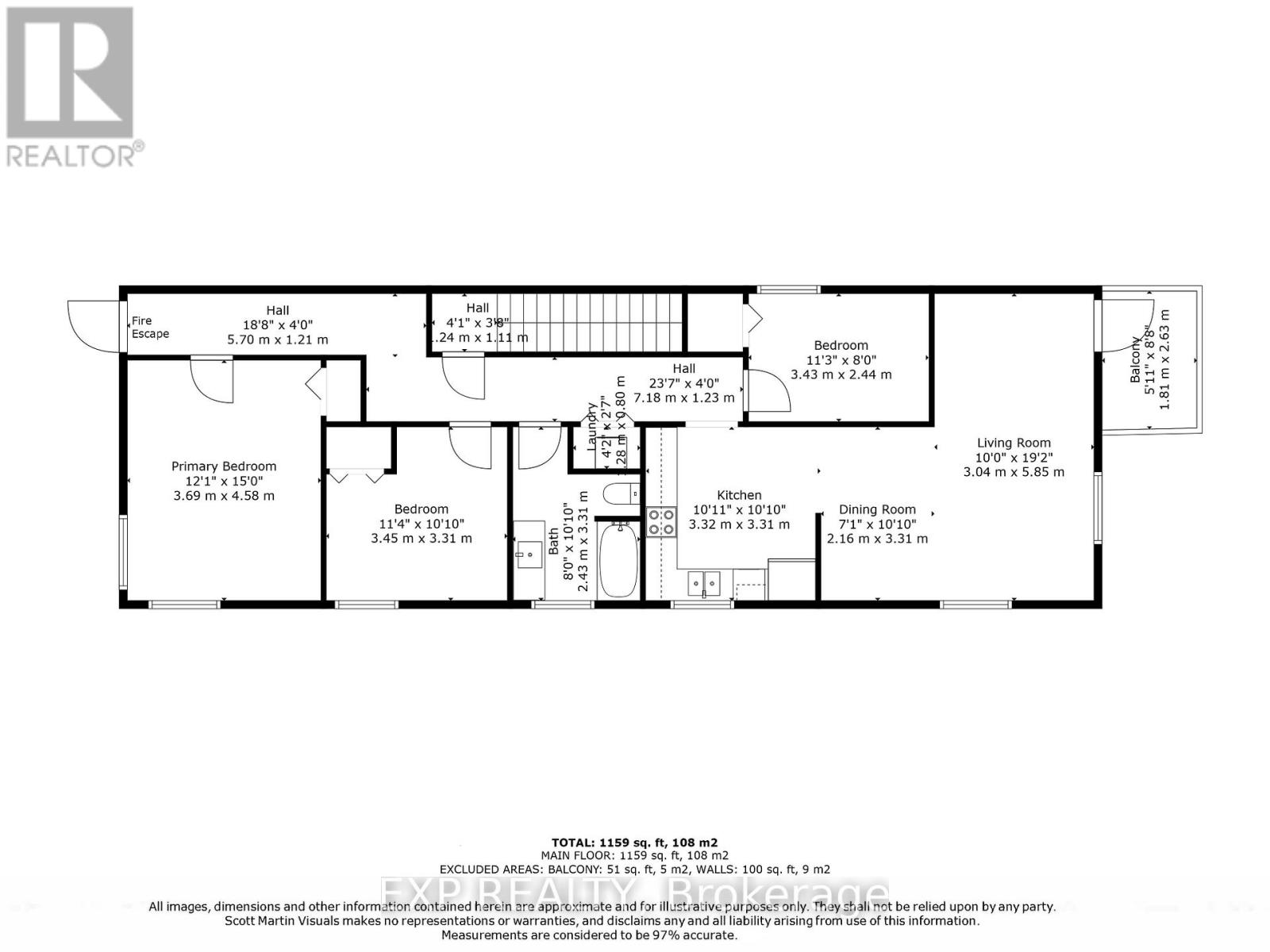C - 52 Champagne Avenue S Ottawa, Ontario K1S 4P2
3 Bedroom
1 Bathroom
3,500 - 5,000 ft2
Central Air Conditioning
Forced Air
$2,650 Monthly
Discover this beautifully renovated 3-bedroom, 1-bathroom home in the heart of Ottawas vibrant Little Italy. Perfect for students or professionals, the property is just steps from trendy cafés, restaurants, and shops. Carleton University is only a short distance away, making it an ideal choice for students. Enjoy one included parking space and easy access to convenient transit options, including the O-Train. Outdoor attractions like Dows Lake and the Rideau Canal are also nearby, offering year-round recreation.This home delivers the perfect blend of comfort, style, and an unbeatable location. Dont miss this incredible opportunity! (id:28469)
Property Details
| MLS® Number | X12405333 |
| Property Type | Multi-family |
| Neigbourhood | Centretown |
| Community Name | 4503 - West Centre Town |
| Features | In Suite Laundry |
| Parking Space Total | 1 |
Building
| Bathroom Total | 1 |
| Bedrooms Above Ground | 3 |
| Bedrooms Total | 3 |
| Appliances | Water Heater |
| Basement Type | None |
| Cooling Type | Central Air Conditioning |
| Exterior Finish | Brick Facing, Aluminum Siding |
| Foundation Type | Poured Concrete |
| Half Bath Total | 1 |
| Heating Fuel | Natural Gas |
| Heating Type | Forced Air |
| Stories Total | 3 |
| Size Interior | 3,500 - 5,000 Ft2 |
| Type | Triplex |
| Utility Water | Municipal Water |
Parking
| No Garage |
Land
| Acreage | No |
| Sewer | Sanitary Sewer |
| Size Depth | 118 Ft ,6 In |
| Size Frontage | 35 Ft |
| Size Irregular | 35 X 118.5 Ft |
| Size Total Text | 35 X 118.5 Ft |
Rooms
| Level | Type | Length | Width | Dimensions |
|---|---|---|---|---|
| Third Level | Bedroom | 3.69 m | 4.58 m | 3.69 m x 4.58 m |
| Third Level | Bedroom 2 | 3.45 m | 3.31 m | 3.45 m x 3.31 m |
| Third Level | Bedroom 3 | 3.43 m | 2.44 m | 3.43 m x 2.44 m |
| Third Level | Bathroom | 2.43 m | 3.31 m | 2.43 m x 3.31 m |
| Third Level | Kitchen | 3.32 m | 3.31 m | 3.32 m x 3.31 m |
| Third Level | Dining Room | 2.16 m | 3.31 m | 2.16 m x 3.31 m |
| Third Level | Living Room | 3.04 m | 5.85 m | 3.04 m x 5.85 m |
| Third Level | Laundry Room | 0.28 m | 0.8 m | 0.28 m x 0.8 m |

