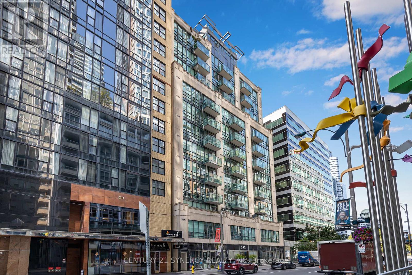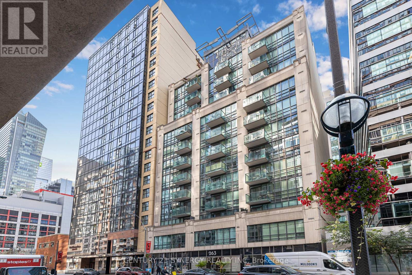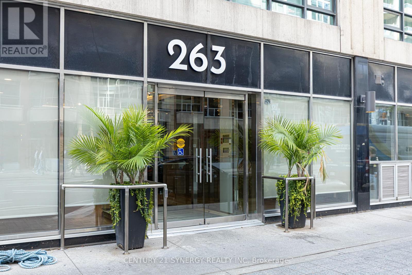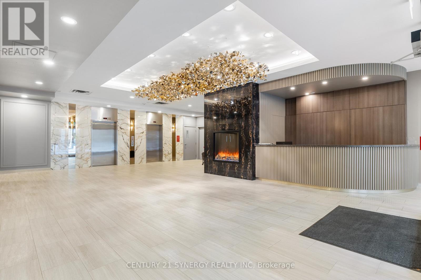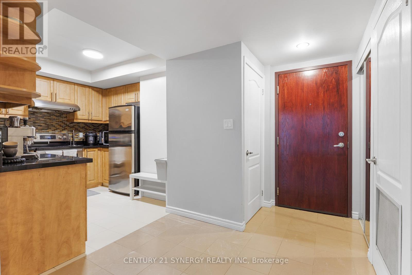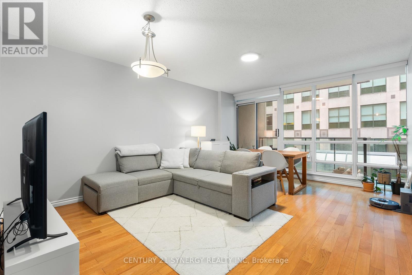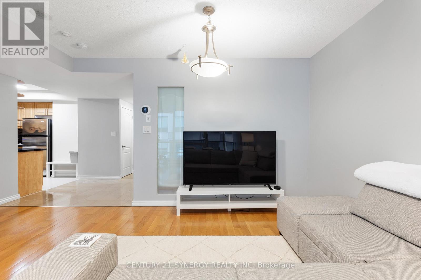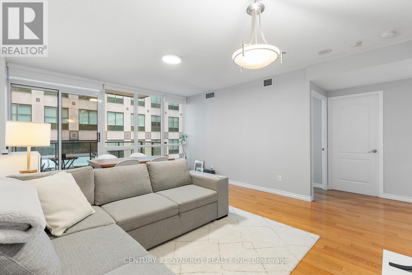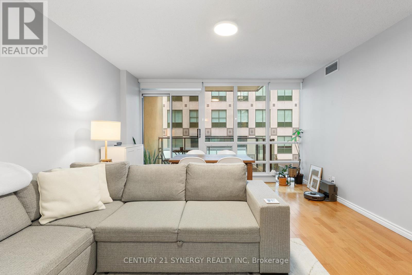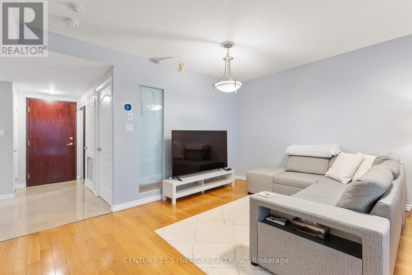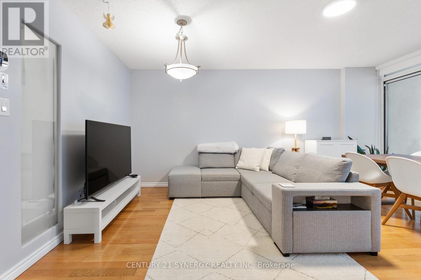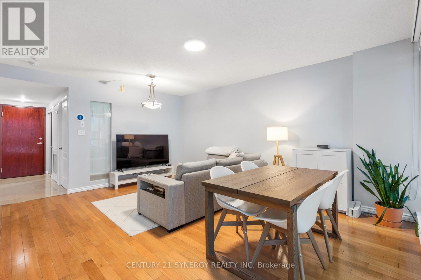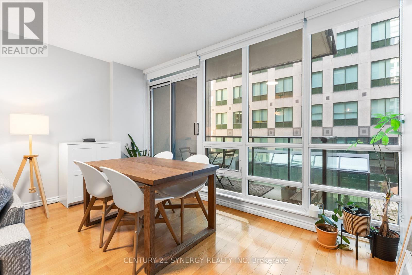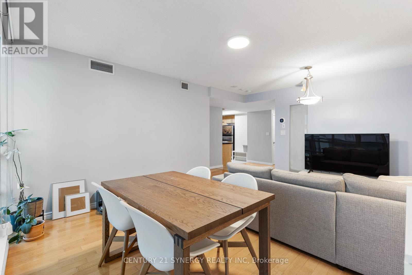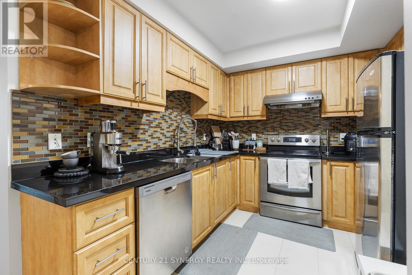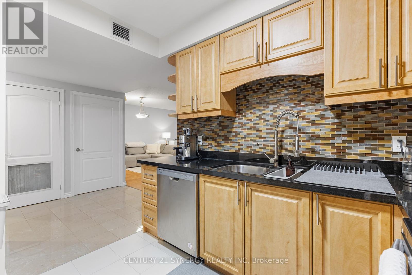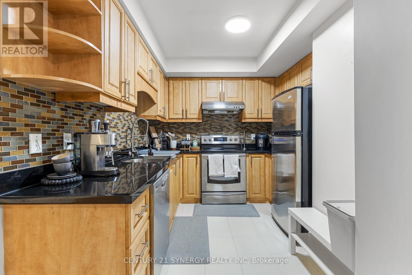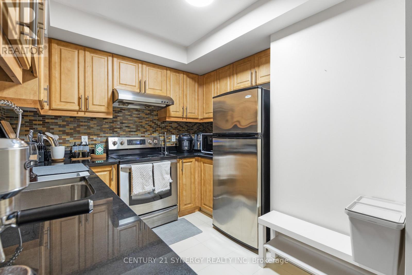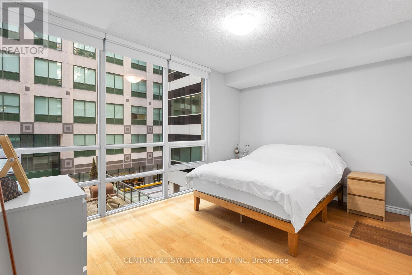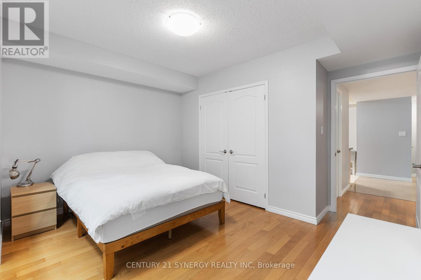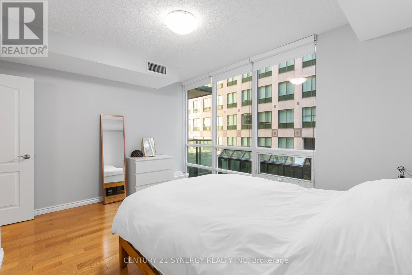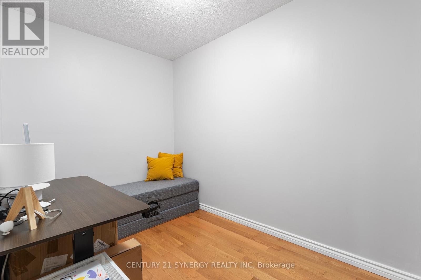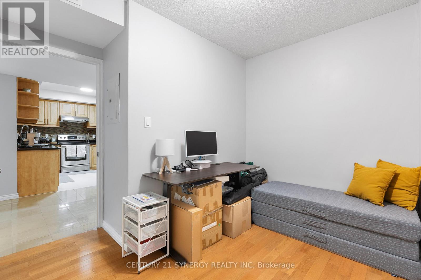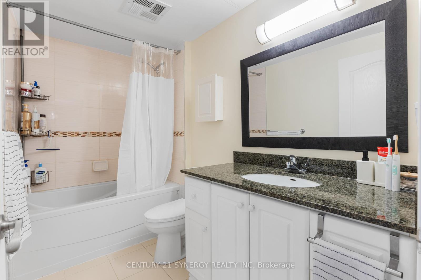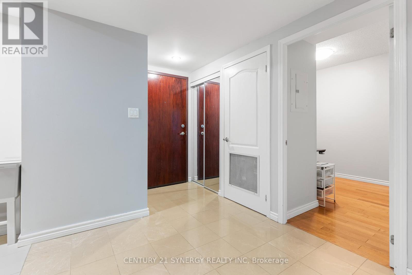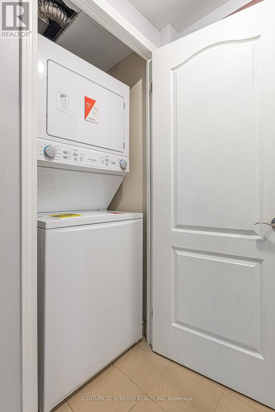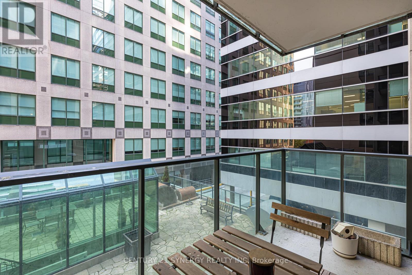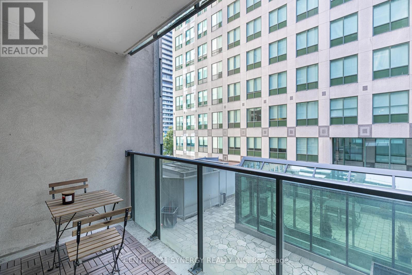306 - 263 Wellington Street W Toronto, Ontario M5V 3E6
$580,000Maintenance, Heat, Water, Electricity, Parking, Insurance
$976 Monthly
Maintenance, Heat, Water, Electricity, Parking, Insurance
$976 MonthlyIdeally located just steps from both the Entertainment and Financial Districts, this rarely available corner residence offers an exceptional opportunity in a boutique mid-rise building. Spanning an impressive 830 sq. ft., this meticulously maintained one-bedroom plus den suite features a highly functional layout, with the versatile den easily serving as a second bedroom, private office, or guest space.Elegant hardwood and marble flooring flow throughout, complemented by floor-to-ceiling windows that bathe the interior in natural light. Brand-new designer roller blinds enhance both style and comfort, while the open-concept living and dining area seamlessly extends to a private balcony with tranquil terrace views.Combining space, sophistication, and a coveted downtown location, this suite is a rare offering perfectly suited for professionals, investors, or those seeking refined urban living in the heart of the city. (id:28469)
Property Details
| MLS® Number | C12404503 |
| Property Type | Single Family |
| Community Name | Waterfront Communities C1 |
| Amenities Near By | Public Transit |
| Community Features | Pets Allowed With Restrictions |
| Features | Balcony, Carpet Free, In Suite Laundry |
| Parking Space Total | 1 |
Building
| Bathroom Total | 1 |
| Bedrooms Above Ground | 1 |
| Bedrooms Total | 1 |
| Appliances | Dishwasher, Dryer, Garage Door Opener, Hood Fan, Stove, Washer, Refrigerator |
| Basement Type | None |
| Cooling Type | Central Air Conditioning |
| Exterior Finish | Concrete |
| Heating Fuel | Electric, Natural Gas |
| Heating Type | Heat Pump, Not Known |
| Size Interior | 800 - 899 Ft2 |
| Type | Apartment |
Parking
| Underground | |
| Garage |
Land
| Acreage | No |
| Land Amenities | Public Transit |
Rooms
| Level | Type | Length | Width | Dimensions |
|---|---|---|---|---|
| Main Level | Kitchen | 2.8 m | 3 m | 2.8 m x 3 m |
| Main Level | Living Room | 3 m | 4 m | 3 m x 4 m |
| Main Level | Dining Room | 2.3 m | 4 m | 2.3 m x 4 m |
| Main Level | Primary Bedroom | 3 m | 4.1 m | 3 m x 4.1 m |
| Main Level | Den | 3.1 m | 2.1 m | 3.1 m x 2.1 m |
| Main Level | Bathroom | 1.5 m | 2.8 m | 1.5 m x 2.8 m |

