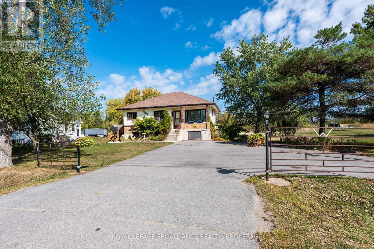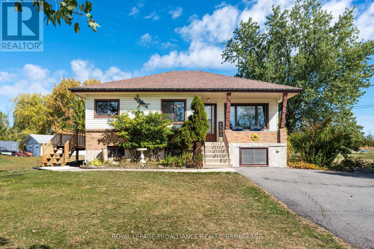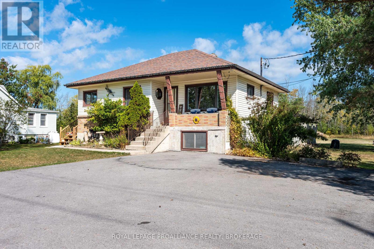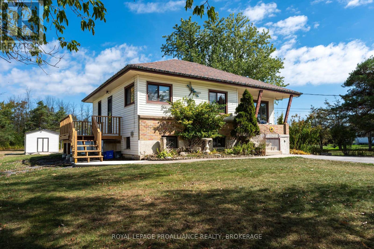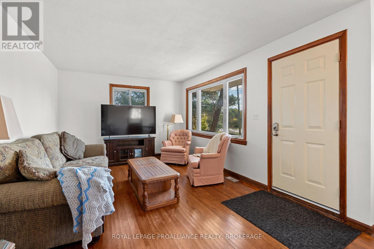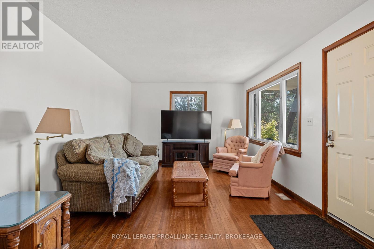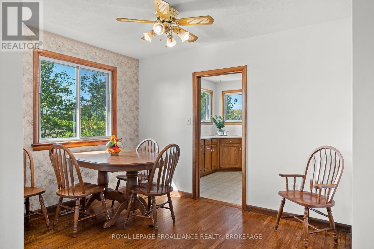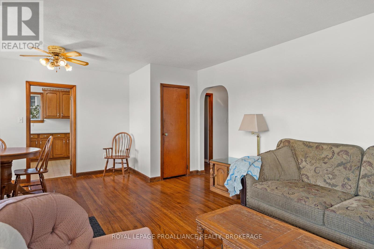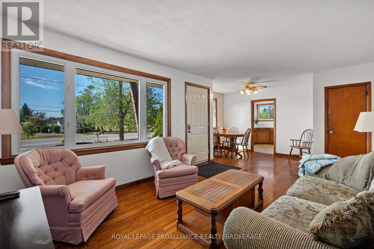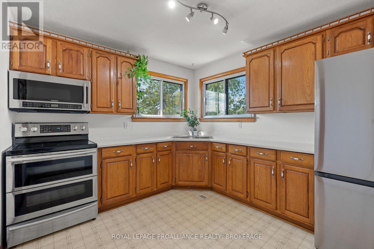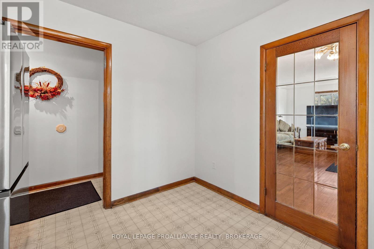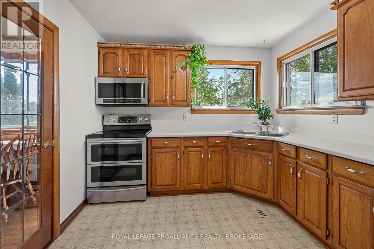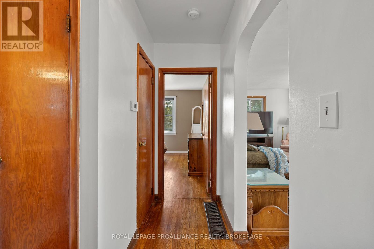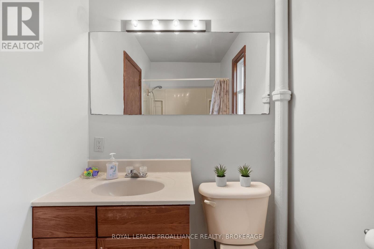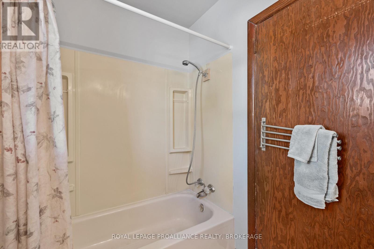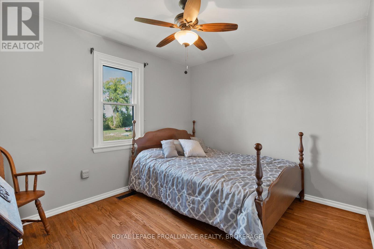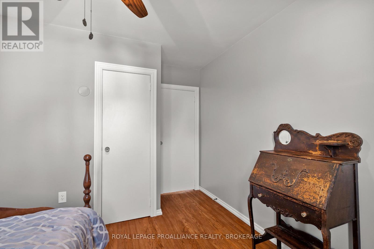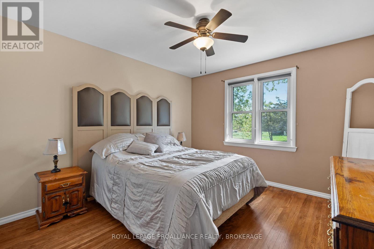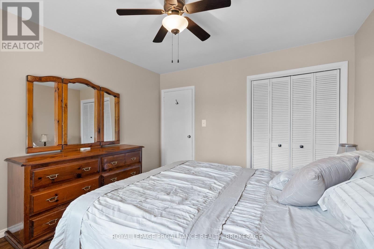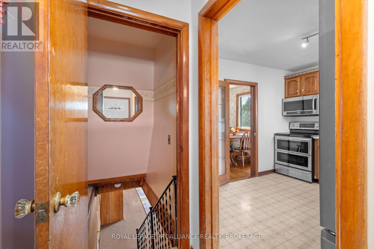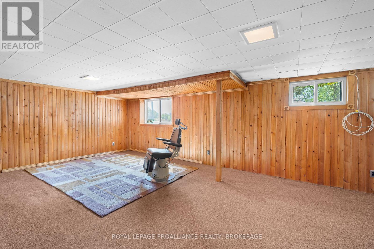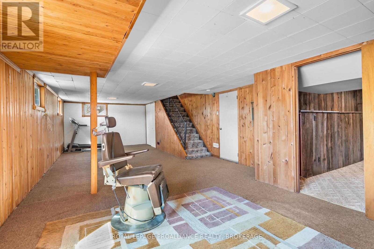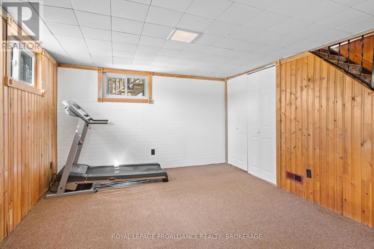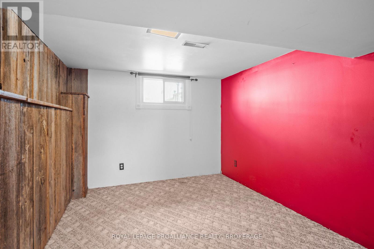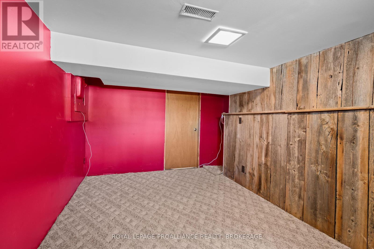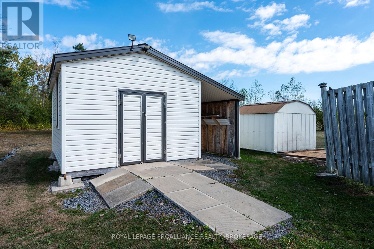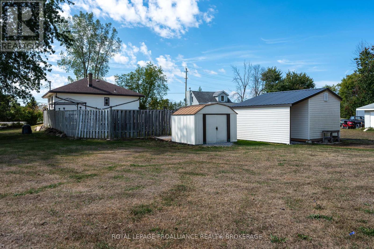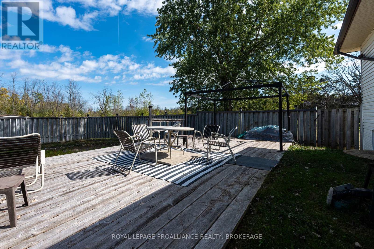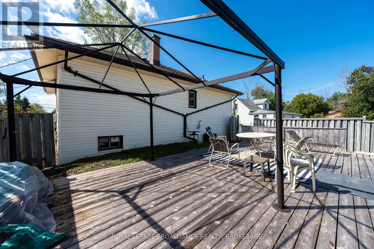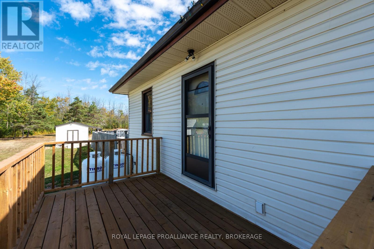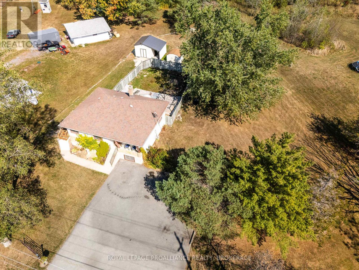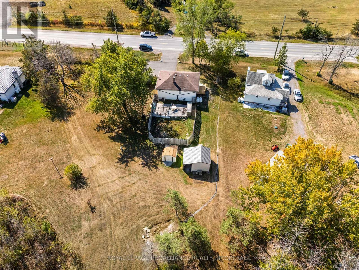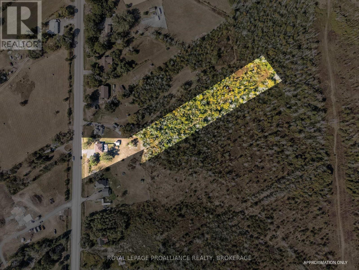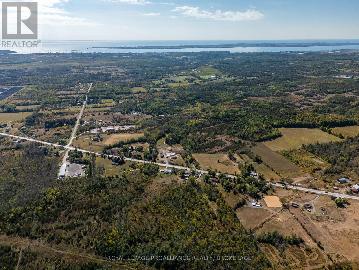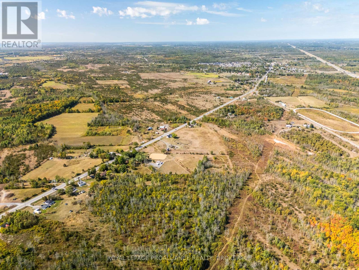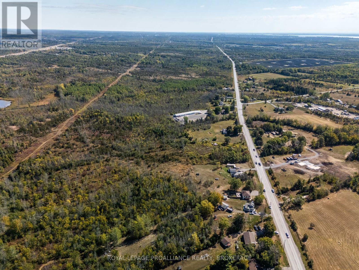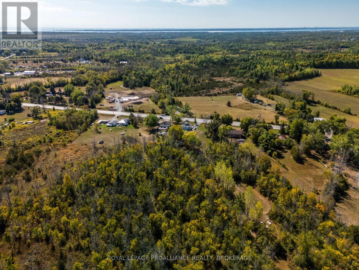4835 County Road 2 Loyalist, Ontario K0H 2H0
$449,900
Welcome to 4835 County Road 2 in Odessa, a charming country retreat set on nearly 3 acres of private land. Perfectly positioned just minutes from Highway 401 & only 10 minutes to Kingston, this property blends the tranquility of rural living with easy access to city conveniences. The inviting 2+1 bedroom, 1 bath Bungalow hosts a bright, functional layout with an eat-in kitchen complete with ample cabinetry & modern stainless steel appliances. Natural light fills the living space, creating a warm & welcoming atmosphere, while 2 generously sized bedrooms & a full 4pc bath provide a cozy place to retire at night. The finished basement offers further square footage by means of the spacious recroom, a bonus bedroom, as well as storage & laundry in the utility room. Outside, enjoy the expansive backyard with no rear neighbours, a fenced area for pets or play, 2 decks (1 newer), & multiple storage sheds ideal for hobbyists or gardening enthusiasts. With room to explore, entertain, or simply relax, this property offers a great opportunity to embrace country living without sacrificing convenience. (id:28469)
Property Details
| MLS® Number | X12406205 |
| Property Type | Single Family |
| Community Name | 64 - Lennox and Addington - South |
| Equipment Type | Propane Tank |
| Features | Irregular Lot Size, Conservation/green Belt |
| Parking Space Total | 6 |
| Rental Equipment Type | Propane Tank |
| Structure | Deck, Patio(s) |
Building
| Bathroom Total | 1 |
| Bedrooms Above Ground | 2 |
| Bedrooms Below Ground | 1 |
| Bedrooms Total | 3 |
| Appliances | Water Heater, Dryer, Microwave, Stove, Washer, Refrigerator |
| Architectural Style | Raised Bungalow |
| Basement Development | Partially Finished |
| Basement Type | Full (partially Finished) |
| Construction Style Attachment | Detached |
| Cooling Type | Central Air Conditioning |
| Exterior Finish | Brick, Vinyl Siding |
| Foundation Type | Brick |
| Heating Fuel | Propane |
| Heating Type | Forced Air |
| Stories Total | 1 |
| Size Interior | 700 - 1,100 Ft2 |
| Type | House |
| Utility Water | Drilled Well, Cistern |
Parking
| No Garage |
Land
| Acreage | No |
| Fence Type | Fenced Yard |
| Landscape Features | Landscaped |
| Sewer | Septic System |
| Size Depth | 887 Ft ,9 In |
| Size Frontage | 200 Ft ,4 In |
| Size Irregular | 200.4 X 887.8 Ft |
| Size Total Text | 200.4 X 887.8 Ft |
Rooms
| Level | Type | Length | Width | Dimensions |
|---|---|---|---|---|
| Basement | Utility Room | 6.81 m | 3.51 m | 6.81 m x 3.51 m |
| Basement | Bedroom | 3.04 m | 4.13 m | 3.04 m x 4.13 m |
| Basement | Recreational, Games Room | 9.81 m | 4.38 m | 9.81 m x 4.38 m |
| Main Level | Living Room | 4.52 m | 3.44 m | 4.52 m x 3.44 m |
| Main Level | Dining Room | 2.4 m | 4.58 m | 2.4 m x 4.58 m |
| Main Level | Kitchen | 3.02 m | 3.37 m | 3.02 m x 3.37 m |
| Main Level | Bathroom | 2.57 m | 1.52 m | 2.57 m x 1.52 m |
| Main Level | Primary Bedroom | 3.65 m | 3.42 m | 3.65 m x 3.42 m |
| Main Level | Bedroom | 3.61 m | 3.41 m | 3.61 m x 3.41 m |
Utilities
| Electricity | Installed |

