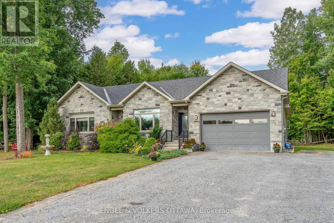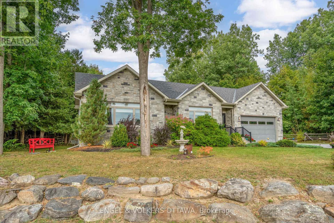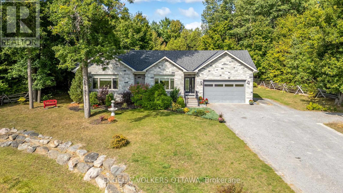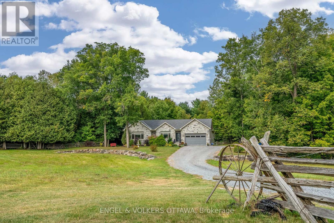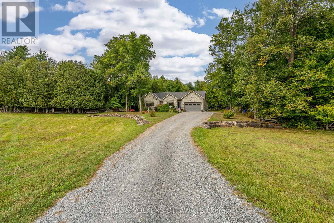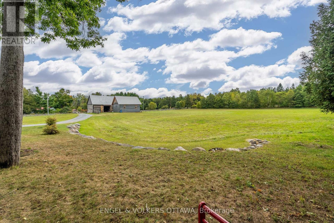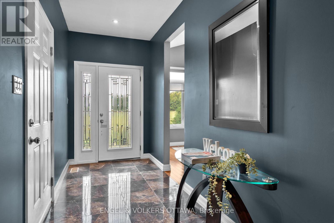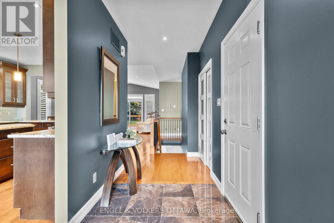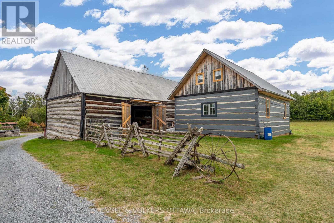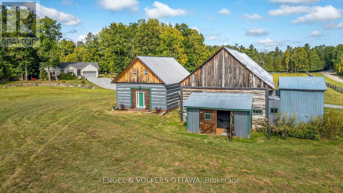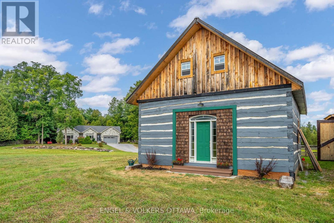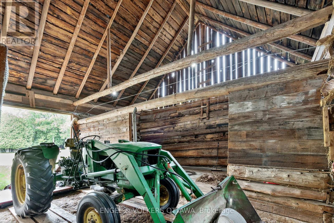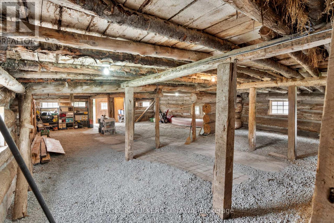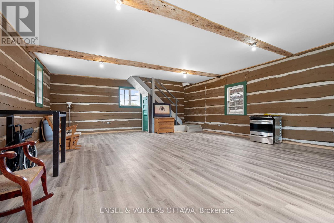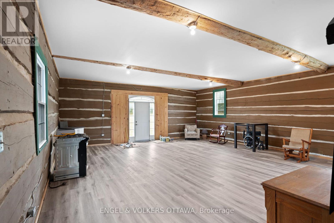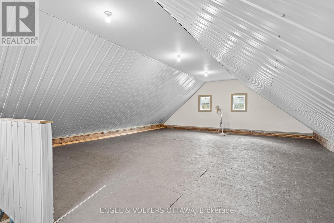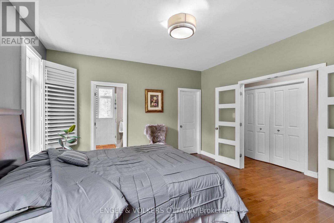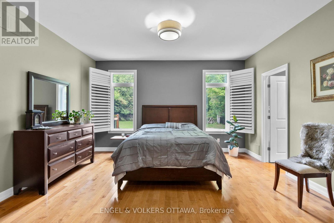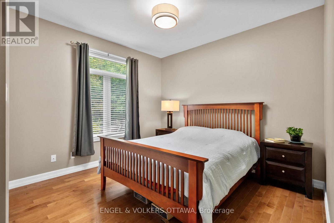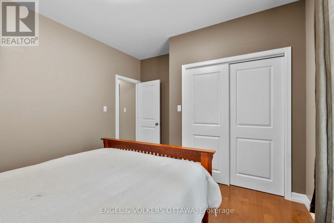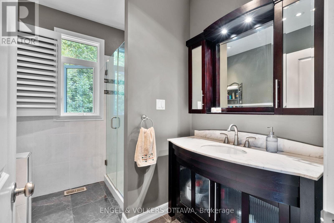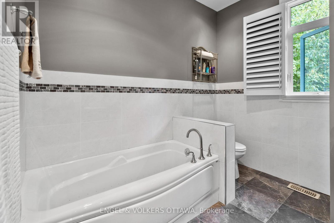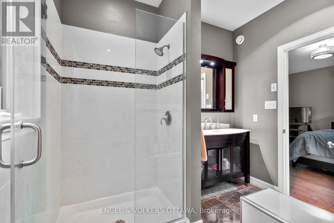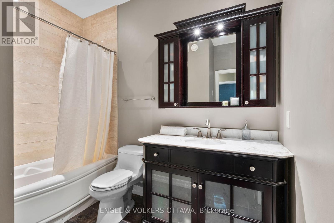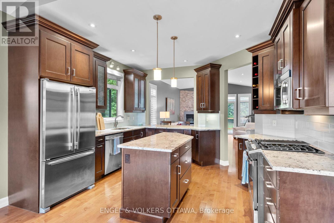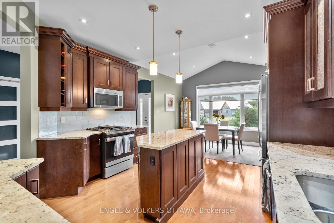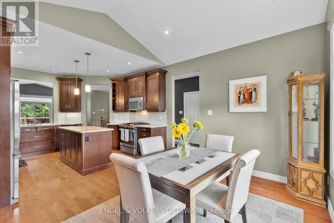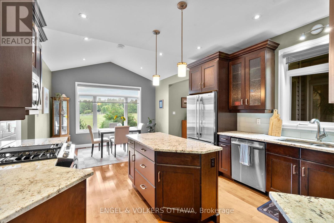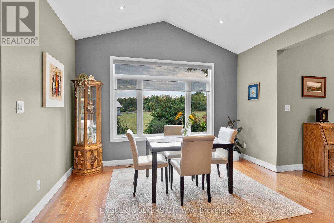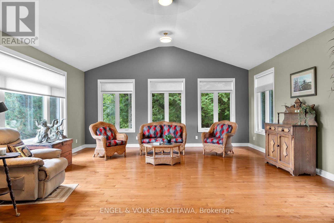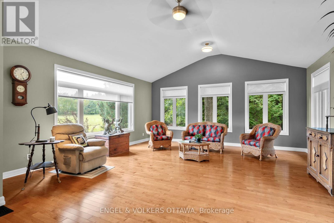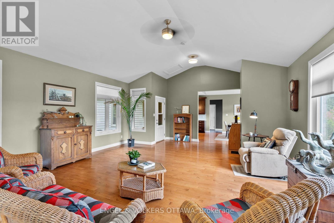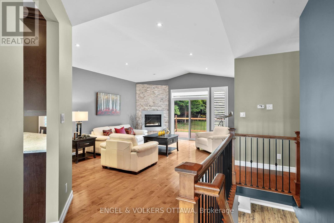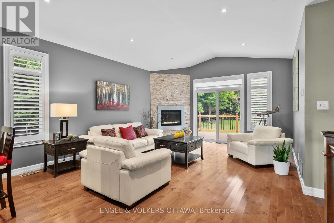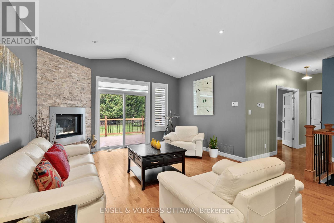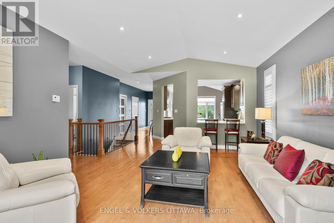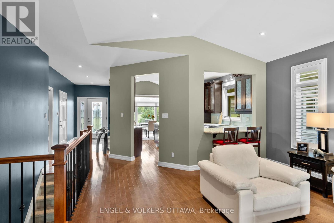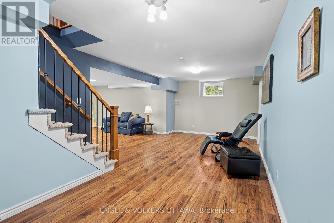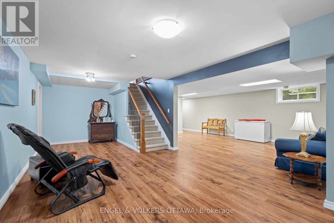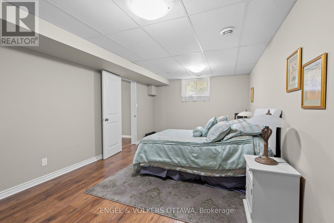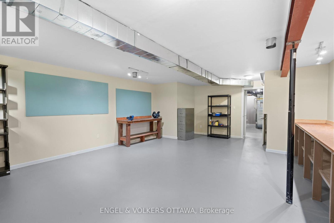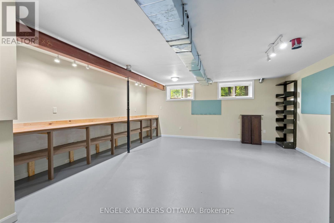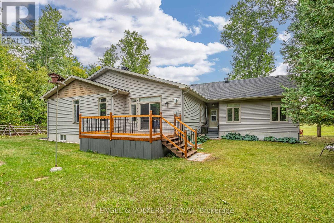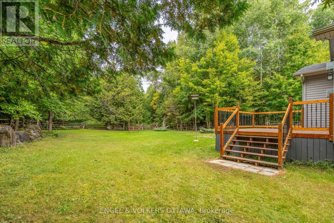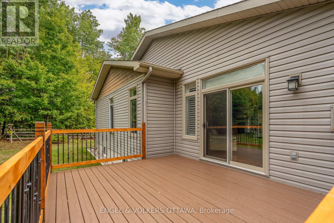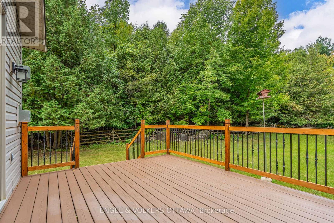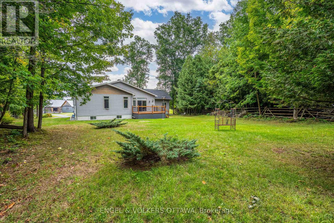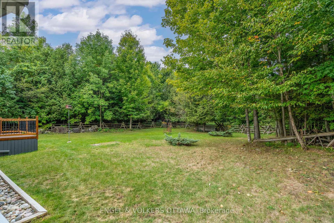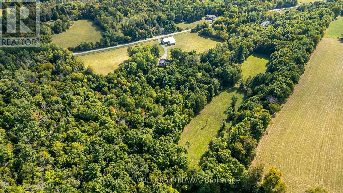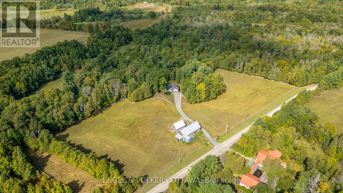3 Bedroom
2 Bathroom
1,500 - 2,000 ft2
Bungalow
Fireplace
Central Air Conditioning
Forced Air
Acreage
Landscaped
$1,200,000
Nestled on a sprawling 22.4 acres of private land, this scenic hobby farm offers a perfect blend of rustic charm & modern comfort. Whether you're looking for a tranquil forever home or a unique investment opportunity,1313 Old Perth Road has something special to offer. Constructed in 2010 by skilled local craftsmen, the custom-built home at the heart of this property features 2+1 bedrooms, making it ideal for families or those who love to host guests. The home includes a spacious 4pc ensuite & an additional 4pc full bathroom, ensuring comfort and convenience for all residents. The main floor is finished with elegant maple hardwood & porcelain flooring, adding a touch of sophistication to the living spaces, while the finished basement boasts durable laminate flooring. Cathedral & 10' ceiling. Large 20' by 20' workshop area in the basement. The property is beautifully framed by hand-built cedar rail fencing, which adds to its rustic appeal. Several open fields provide ample space for outdoor activities or agricultural pursuits. The landscape is dotted with mature cedar trees & a variety of mixed hardwoods, including hickory, black cherry, & butternut trees, offering a vibrant display of colours throughout the seasons. At the heart of the farm stands a grand heritage cedar log barn, measuring an impressive 70' by 30'. This versatile structure is perfect for housing horses, storing equipment, or accommodating other farm animals. The property features a newer pine log building, measuring 26' by 30', equipped with 200 Amp electrical service. It is well insulated for year round comfort, easily heated with propane. This building provides an array of opportunities - it could serve as a second home, a weekend rental, or a venue for a small business. A natural underground spring continuously feeds water into a duck pond. With plenty of road frontage, the property enjoys both accessibility & privacy, making it a peaceful retreat from the hustle & bustle of daily life! Welcome! (id:28469)
Property Details
|
MLS® Number
|
X12407159 |
|
Property Type
|
Single Family |
|
Community Name
|
912 - Mississippi Mills (Ramsay) Twp |
|
Equipment Type
|
Water Heater |
|
Features
|
Wooded Area, Irregular Lot Size, Country Residential |
|
Parking Space Total
|
10 |
|
Rental Equipment Type
|
Water Heater |
|
Structure
|
Deck, Barn |
|
View Type
|
View |
Building
|
Bathroom Total
|
2 |
|
Bedrooms Above Ground
|
2 |
|
Bedrooms Below Ground
|
1 |
|
Bedrooms Total
|
3 |
|
Age
|
6 To 15 Years |
|
Amenities
|
Fireplace(s) |
|
Appliances
|
Garage Door Opener Remote(s), Water Softener, Dishwasher, Dryer, Microwave, Range, Stove, Washer, Window Coverings, Refrigerator |
|
Architectural Style
|
Bungalow |
|
Basement Development
|
Finished |
|
Basement Type
|
Full (finished) |
|
Cooling Type
|
Central Air Conditioning |
|
Exterior Finish
|
Stone, Vinyl Siding |
|
Fire Protection
|
Smoke Detectors |
|
Fireplace Present
|
Yes |
|
Fireplace Total
|
1 |
|
Foundation Type
|
Poured Concrete |
|
Heating Fuel
|
Propane |
|
Heating Type
|
Forced Air |
|
Stories Total
|
1 |
|
Size Interior
|
1,500 - 2,000 Ft2 |
|
Type
|
House |
|
Utility Water
|
Drilled Well |
Parking
Land
|
Acreage
|
Yes |
|
Fence Type
|
Partially Fenced |
|
Landscape Features
|
Landscaped |
|
Sewer
|
Septic System |
|
Size Depth
|
863 Ft ,10 In |
|
Size Frontage
|
1198 Ft ,4 In |
|
Size Irregular
|
1198.4 X 863.9 Ft |
|
Size Total Text
|
1198.4 X 863.9 Ft|10 - 24.99 Acres |
|
Soil Type
|
Mixed Soil |
|
Zoning Description
|
Ru |
Rooms
| Level |
Type |
Length |
Width |
Dimensions |
|
Basement |
Other |
3.31 m |
2.65 m |
3.31 m x 2.65 m |
|
Basement |
Utility Room |
5.7 m |
3.21 m |
5.7 m x 3.21 m |
|
Basement |
Workshop |
7.64 m |
6.06 m |
7.64 m x 6.06 m |
|
Basement |
Bedroom |
3.41 m |
5.46 m |
3.41 m x 5.46 m |
|
Basement |
Recreational, Games Room |
8.24 m |
7.68 m |
8.24 m x 7.68 m |
|
Ground Level |
Great Room |
7.73 m |
6.06 m |
7.73 m x 6.06 m |
|
Ground Level |
Dining Room |
4.05 m |
3.42 m |
4.05 m x 3.42 m |
|
Ground Level |
Kitchen |
3.93 m |
3.8 m |
3.93 m x 3.8 m |
|
Ground Level |
Family Room |
4.58 m |
6 m |
4.58 m x 6 m |
|
Ground Level |
Primary Bedroom |
4.5 m |
4.26 m |
4.5 m x 4.26 m |
|
Ground Level |
Bathroom |
2.6 m |
2.3 m |
2.6 m x 2.3 m |
|
Ground Level |
Bathroom |
2.45 m |
2.59 m |
2.45 m x 2.59 m |
|
Ground Level |
Bedroom |
3.44 m |
3.95 m |
3.44 m x 3.95 m |
Utilities
|
Cable
|
Installed |
|
Electricity
|
Installed |

