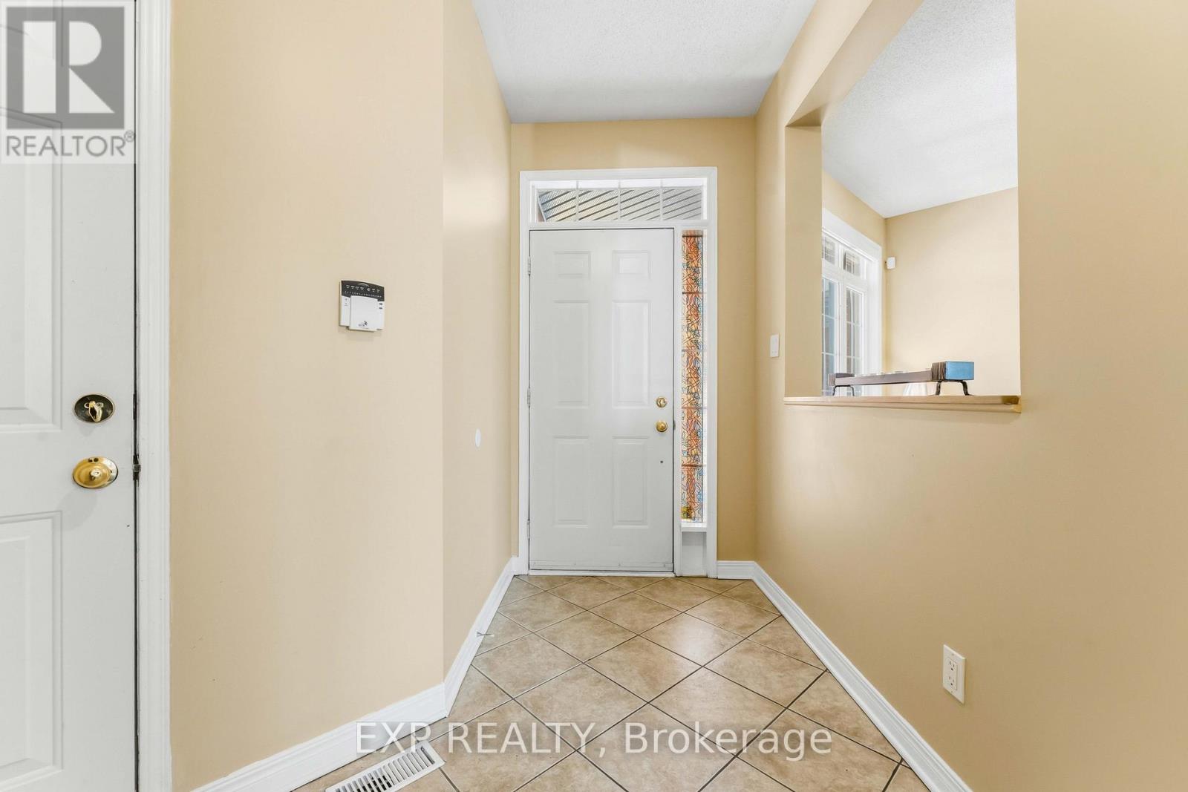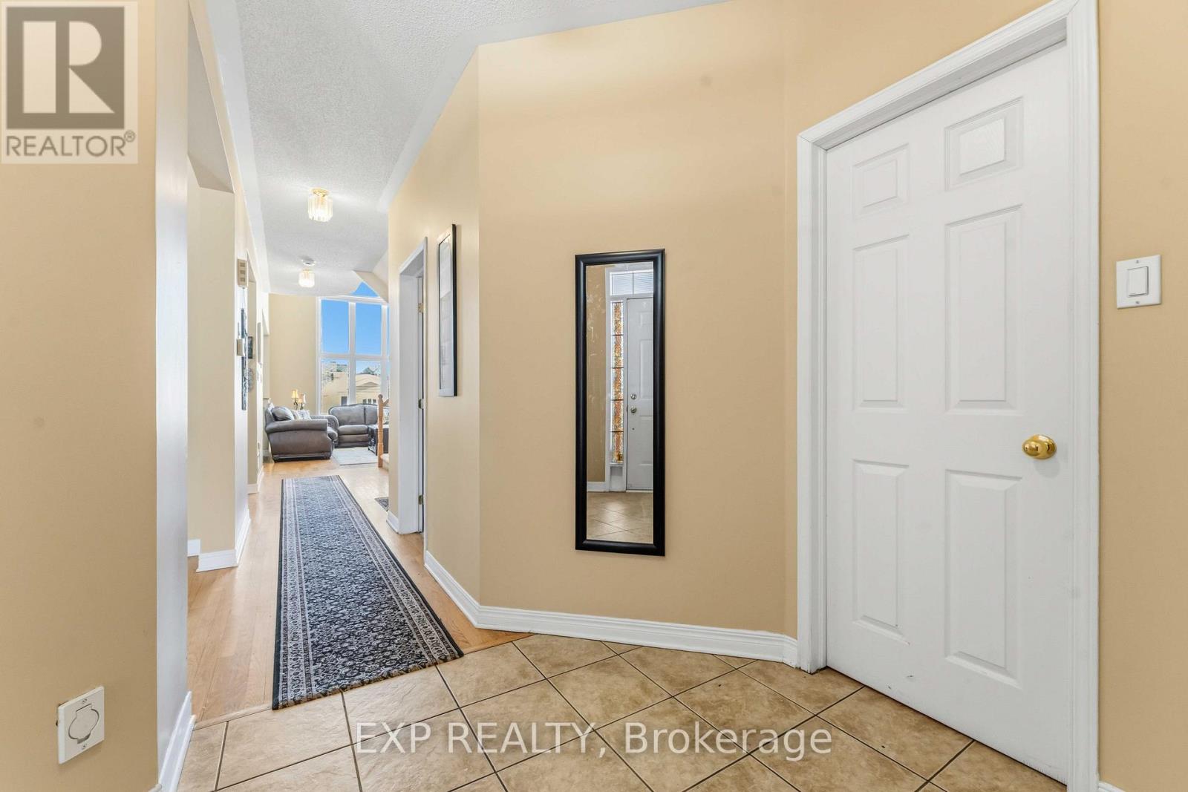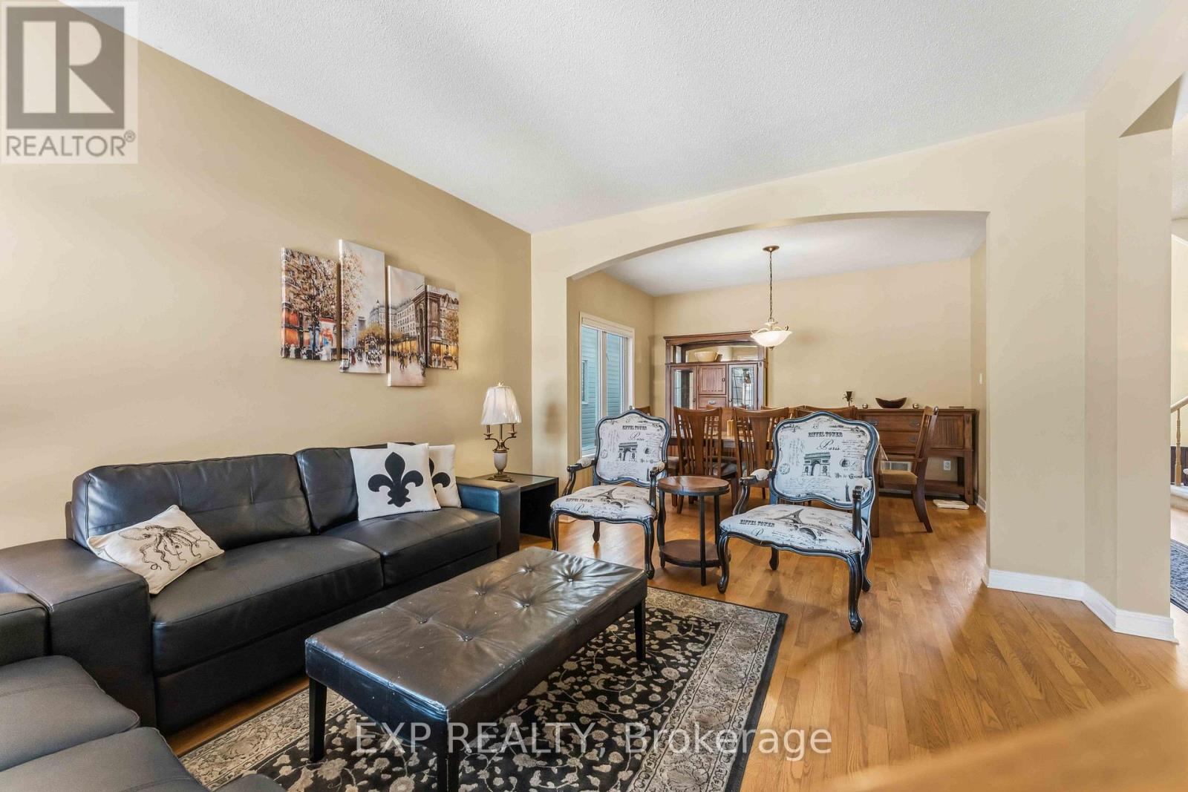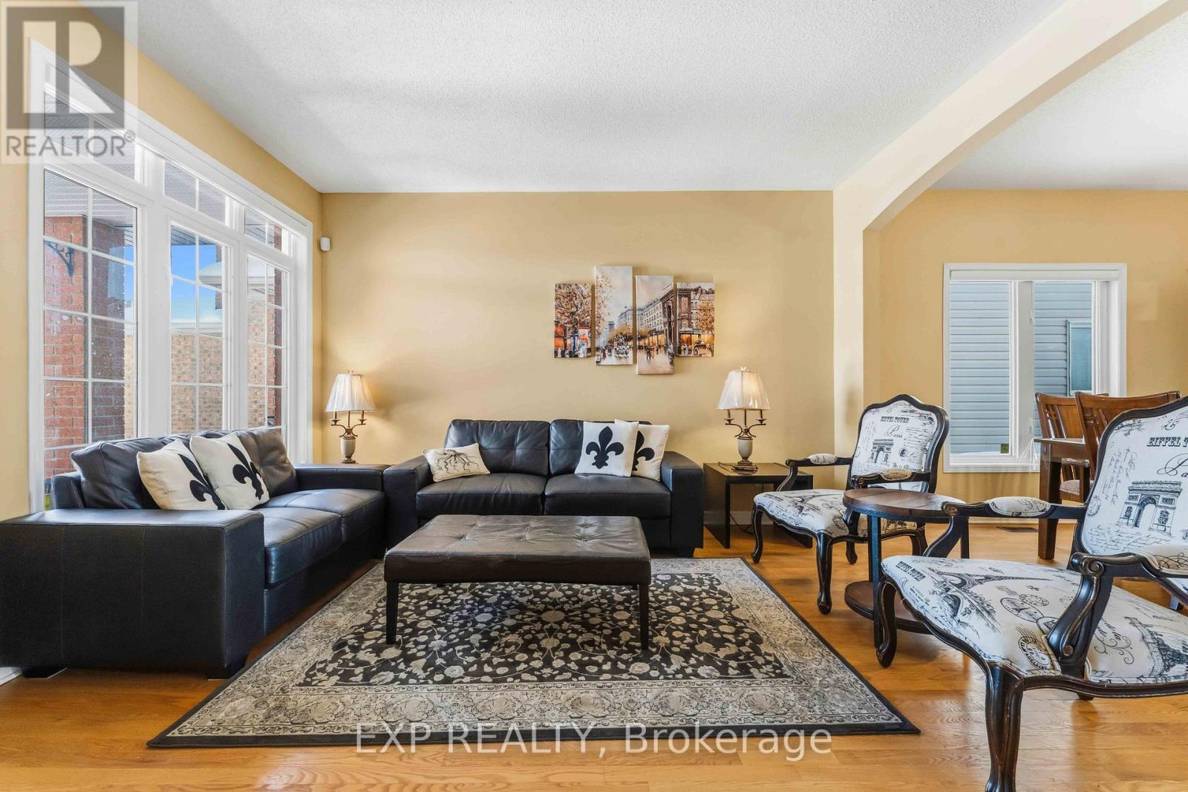ACTIVE
118 Finn Court Ottawa, Ontario K1V 2C8
$3,999 <small>Monthly</small><span class="rps-maintenance-type"></span>
5 Beds 4 Bath 2,500 - 3,000 ft<sup>2</sup>
Central Air ConditioningForced Air
Perfect for Diplomats or doctors, This spacious partially furnished Claridge Thames model in sought after Alta Vista/Ridgemont area offers over 3500 square feet. 9 foot ceilings on main floor + Fully finished basement with kitchenette, 5th bed and bath great for nanny suite. 4 bedrooms upstairs, a main floor den. Recent updates includes Granite counter tops in the kitchen and Quartz counter tops in all bathrooms. Well appointed with hardwood and ceramic. Amazing privacy with no rear neighbours. Also has interlock walkway in front, patio at back as well as PVC fence and a shed. This home offers great value. Available for immediate occupancy. Sorry no pets or smokers (id:28469)
Property Details
- MLS® Number
- X12416732
- Property Type
- Single Family
- Neighbourhood
- Heron Gate
- Community Name
- 3801 - Ridgemont
- Equipment Type
- Water Heater
- Features
- In-law Suite
- Parking Space Total
- 6
- Rental Equipment Type
- Water Heater
Building
- Bathroom Total
- 4
- Bedrooms Above Ground
- 4
- Bedrooms Below Ground
- 1
- Bedrooms Total
- 5
- Age
- 16 To 30 Years
- Appliances
- Garage Door Opener Remote(s), All, Furniture
- Basement Development
- Finished
- Basement Type
- N/a (finished)
- Construction Style Attachment
- Detached
- Cooling Type
- Central Air Conditioning
- Exterior Finish
- Brick, Vinyl Siding
- Fireplace Present
- Yes
- Fireplace Total
- 1
- Foundation Type
- Concrete
- Half Bath Total
- 1
- Heating Fuel
- Natural Gas
- Heating Type
- Forced Air
- Stories Total
- 2
- Size Interior
- 2,500 - 3,000 Ft<sup>2</sup>
- Type
- House
- Utility Water
- Municipal Water
Parking
Land
- Acreage
- No
- Sewer
- Sanitary Sewer
- Size Depth
- 107 Ft ,8 In
- Size Frontage
- 35 Ft ,1 In
- Size Irregular
- 35.1 X 107.7 Ft
- Size Total Text
- 35.1 X 107.7 Ft
Neighbourhood
Yasser Abed
Broker
www.live-up.ca/
Exp Realty
343 Preston Street, 11th Floor
Ottawa, Ontario K1S 1N4
343 Preston Street, 11th Floor
Ottawa, Ontario K1S 1N4
(866) 530-7737
(647) 849-3180
www.exprealty.ca/






