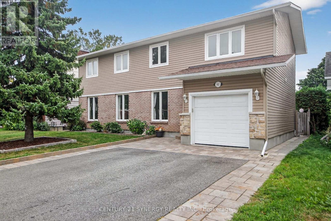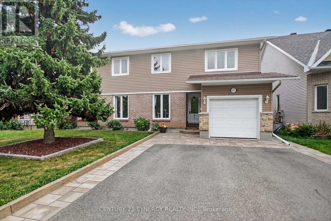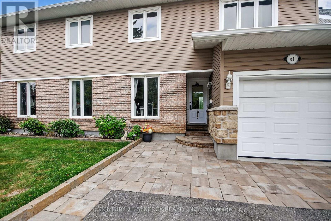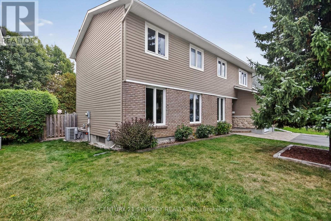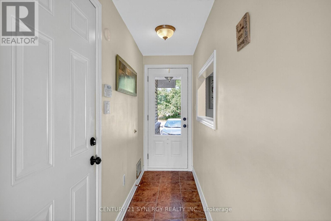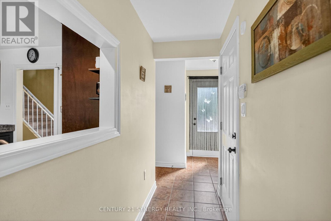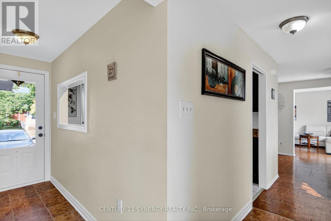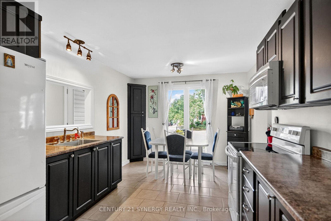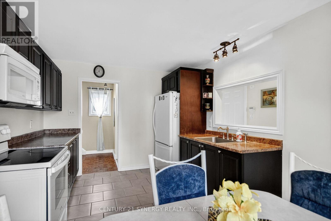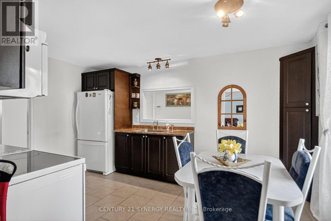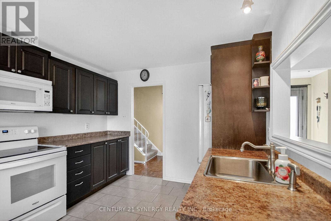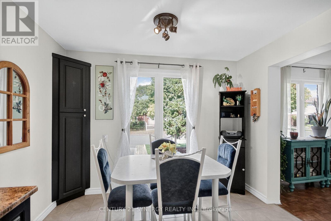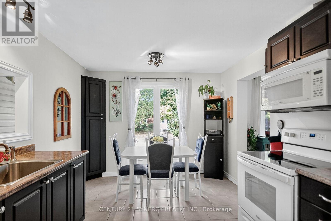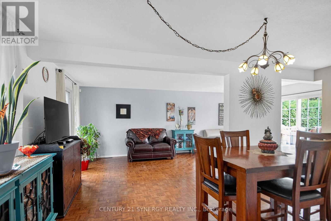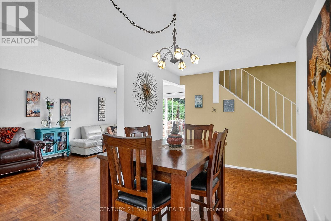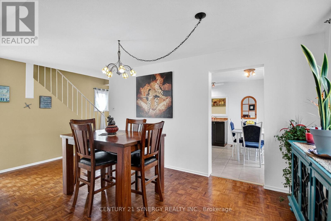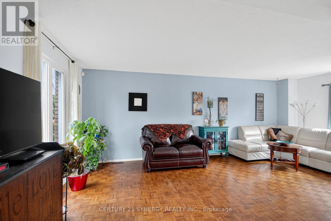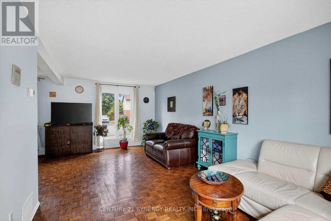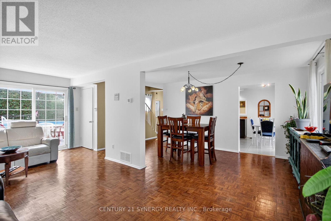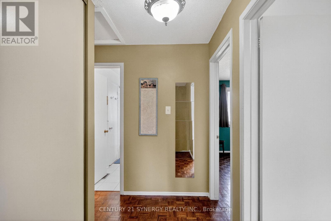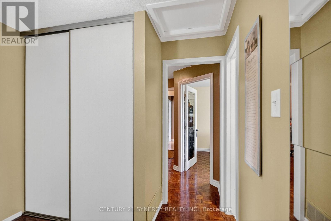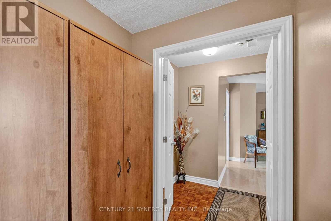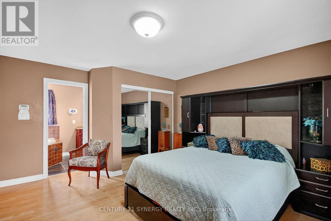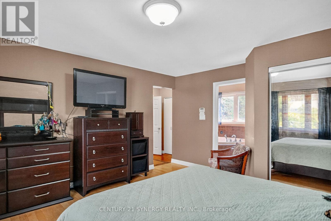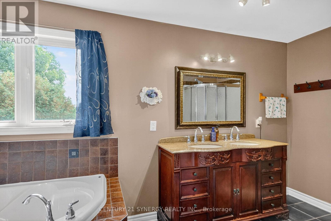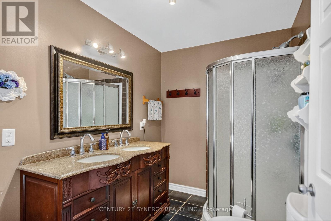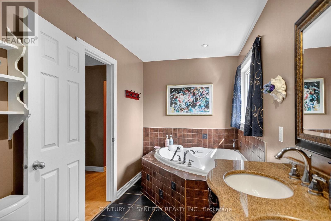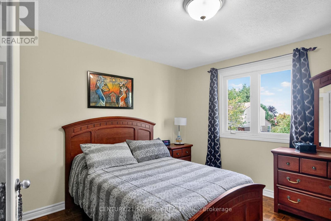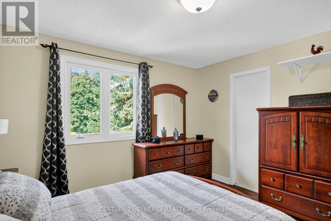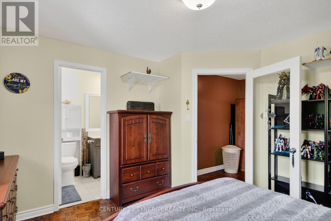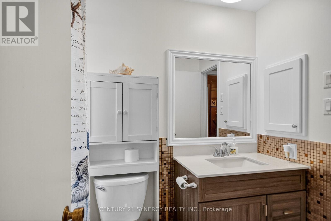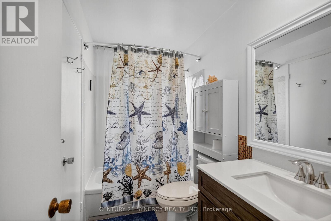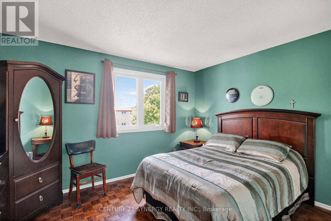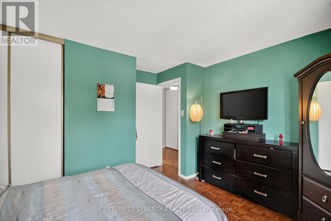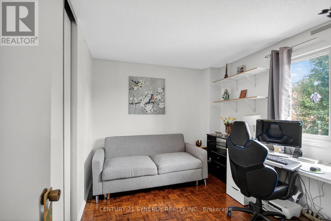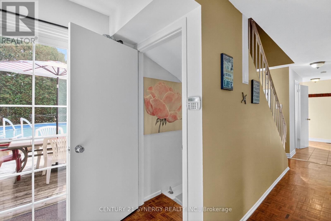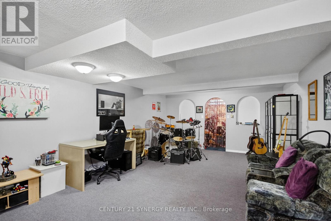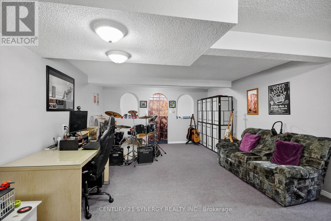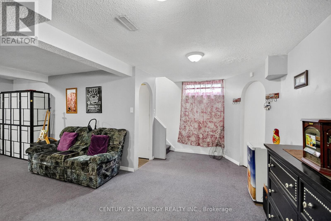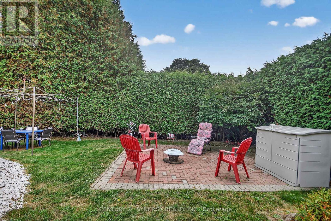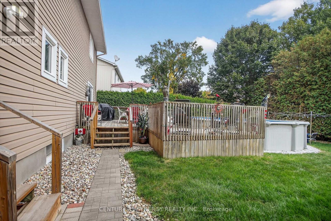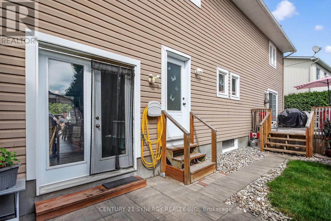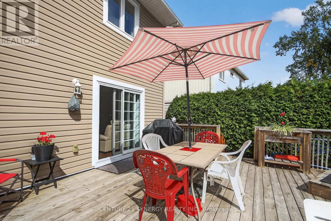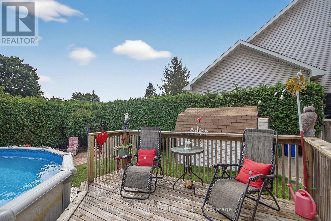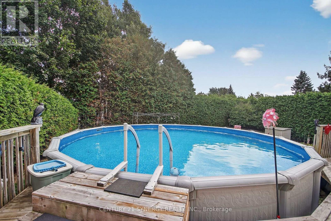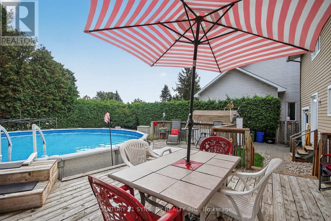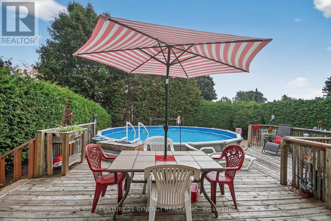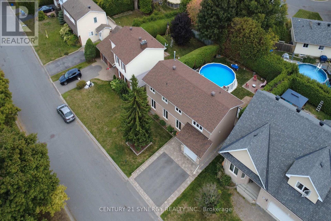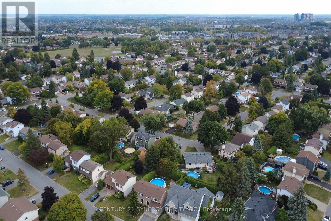61 Fieldgate Drive Ottawa, Ontario K2J 1V3
$687,700
Welcome to 61 Fieldgate, a place where family memories are ready to be made. This natural 4-bedroom home offers a bright and practical layout designed for busy family life. The main floor features open living and dining areas, plus a cozy family room for evenings together. The kitchen makes mealtimes simple. Upstairs, the spacious bedrooms include a private primary suite, complete with a five piece ensuite. The finished basement offers extra room for play, hobbies, or a home office. An extended single-car garage adds convenience and opens to a fenced backyard with an above-ground pool perfect for summer fun. Tucked in a mature, private neighbourhood, youre close to schools, parks, and shops, making this an ideal setting to raise a family. (id:28469)
Property Details
| MLS® Number | X12419030 |
| Property Type | Single Family |
| Neigbourhood | Barrhaven East |
| Community Name | 7702 - Barrhaven - Knollsbrook |
| Equipment Type | Water Heater - Gas, Water Heater |
| Parking Space Total | 5 |
| Pool Type | Above Ground Pool |
| Rental Equipment Type | Water Heater - Gas, Water Heater |
Building
| Bathroom Total | 3 |
| Bedrooms Above Ground | 4 |
| Bedrooms Total | 4 |
| Appliances | Garage Door Opener Remote(s), Dryer, Hood Fan, Stove, Washer, Refrigerator |
| Basement Type | Full |
| Construction Style Attachment | Detached |
| Cooling Type | Central Air Conditioning |
| Exterior Finish | Aluminum Siding, Brick |
| Foundation Type | Poured Concrete |
| Half Bath Total | 1 |
| Heating Fuel | Natural Gas |
| Heating Type | Forced Air |
| Stories Total | 2 |
| Size Interior | 1,500 - 2,000 Ft2 |
| Type | House |
| Utility Water | Municipal Water |
Parking
| Attached Garage | |
| Garage |
Land
| Acreage | No |
| Sewer | Sanitary Sewer |
| Size Depth | 100 Ft |
| Size Frontage | 55 Ft |
| Size Irregular | 55 X 100 Ft |
| Size Total Text | 55 X 100 Ft |
Rooms
| Level | Type | Length | Width | Dimensions |
|---|---|---|---|---|
| Second Level | Primary Bedroom | 4.57 m | 4.23 m | 4.57 m x 4.23 m |
| Second Level | Bedroom | 3.65 m | 3.41 m | 3.65 m x 3.41 m |
| Second Level | Bedroom | 3.96 m | 3.24 m | 3.96 m x 3.24 m |
| Second Level | Bedroom | 3.07 m | 2.72 m | 3.07 m x 2.72 m |
| Second Level | Bathroom | 4.23 m | 1.95 m | 4.23 m x 1.95 m |
| Second Level | Bathroom | 2.37 m | 1.45 m | 2.37 m x 1.45 m |
| Lower Level | Family Room | 7.37 m | 4.4 m | 7.37 m x 4.4 m |
| Lower Level | Utility Room | 6.36 m | 2.49 m | 6.36 m x 2.49 m |
| Lower Level | Cold Room | 2.59 m | 1.51 m | 2.59 m x 1.51 m |
| Main Level | Kitchen | 4.57 m | 3.11 m | 4.57 m x 3.11 m |
| Main Level | Dining Room | 4.65 m | 2.5 m | 4.65 m x 2.5 m |
| Main Level | Living Room | 6.34 m | 2.84 m | 6.34 m x 2.84 m |
| Main Level | Bathroom | 1.92 m | 0.83 m | 1.92 m x 0.83 m |

