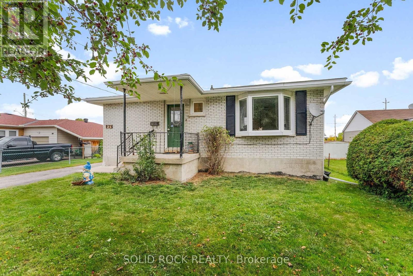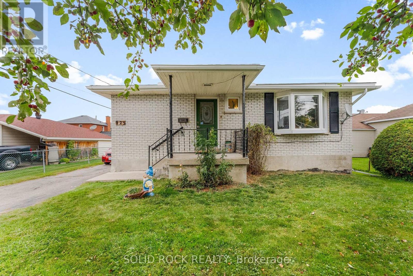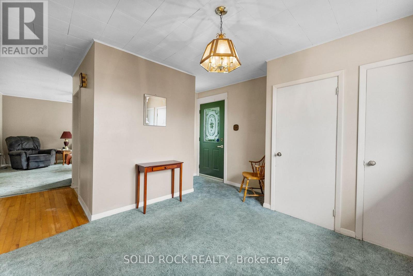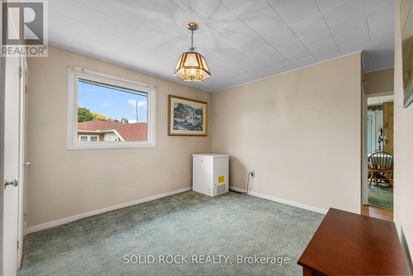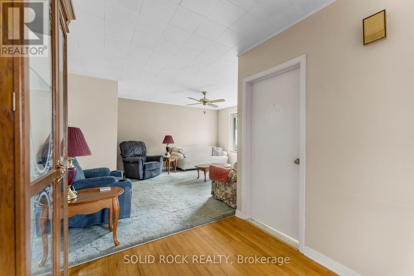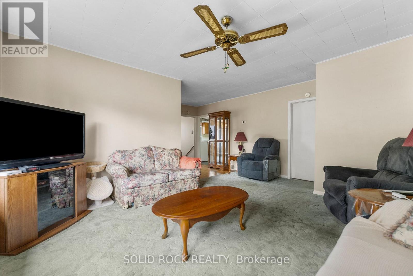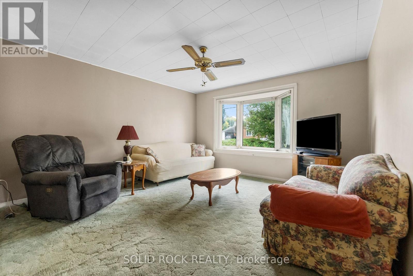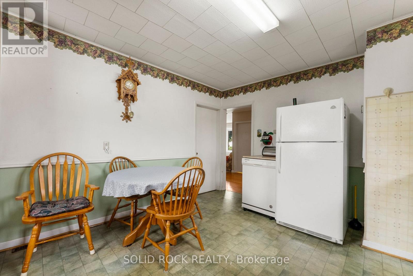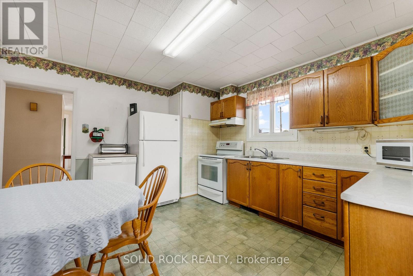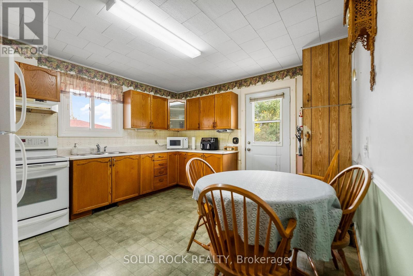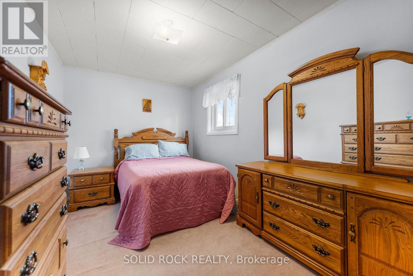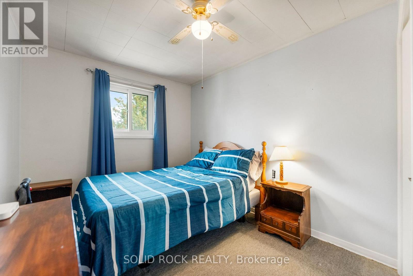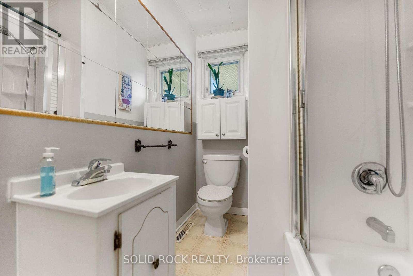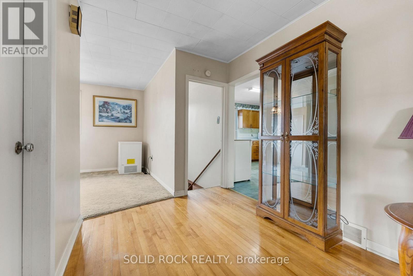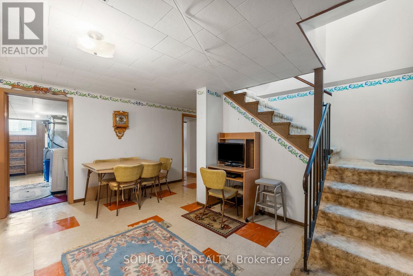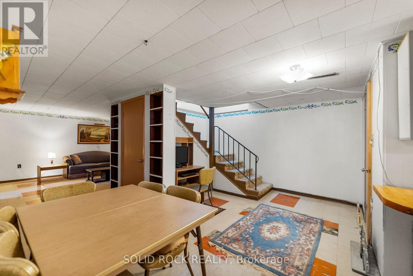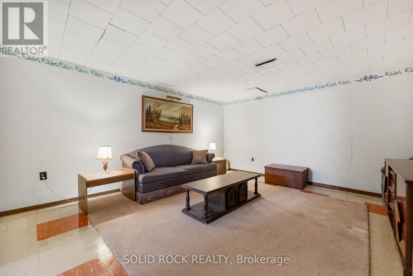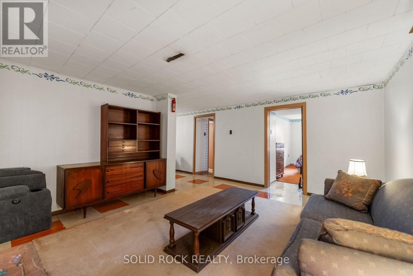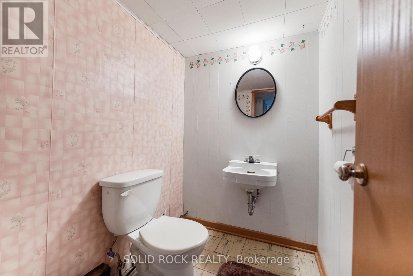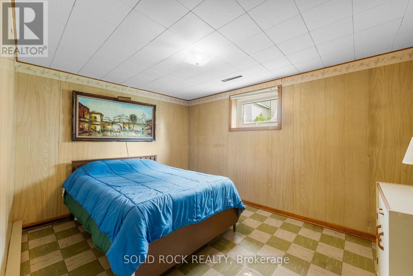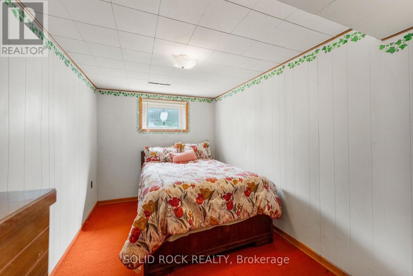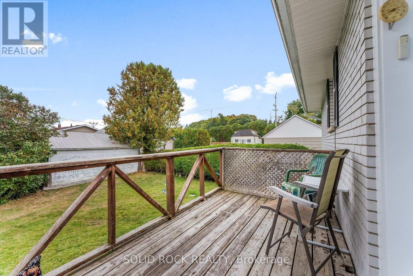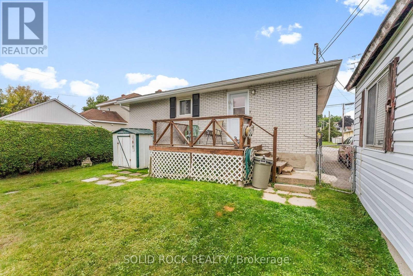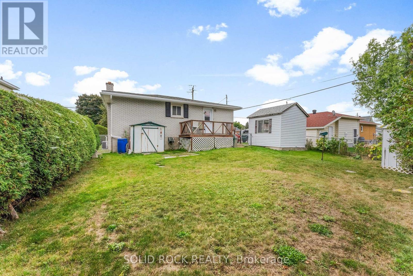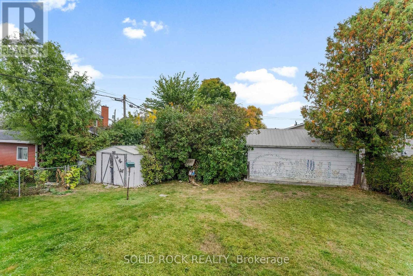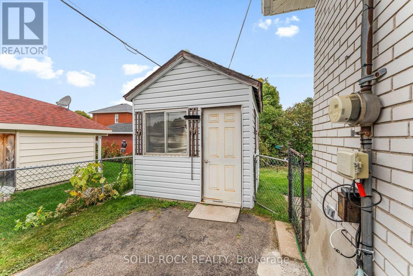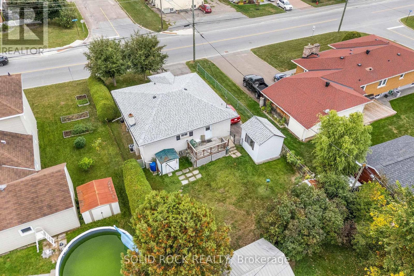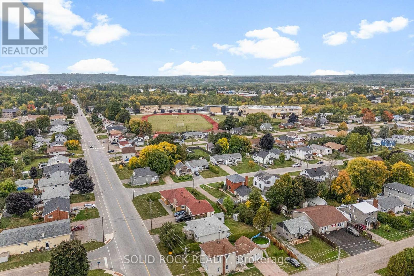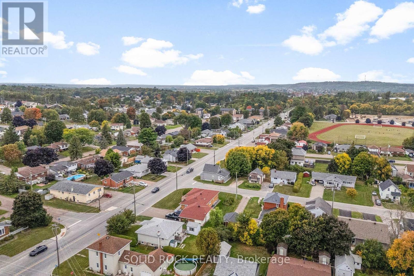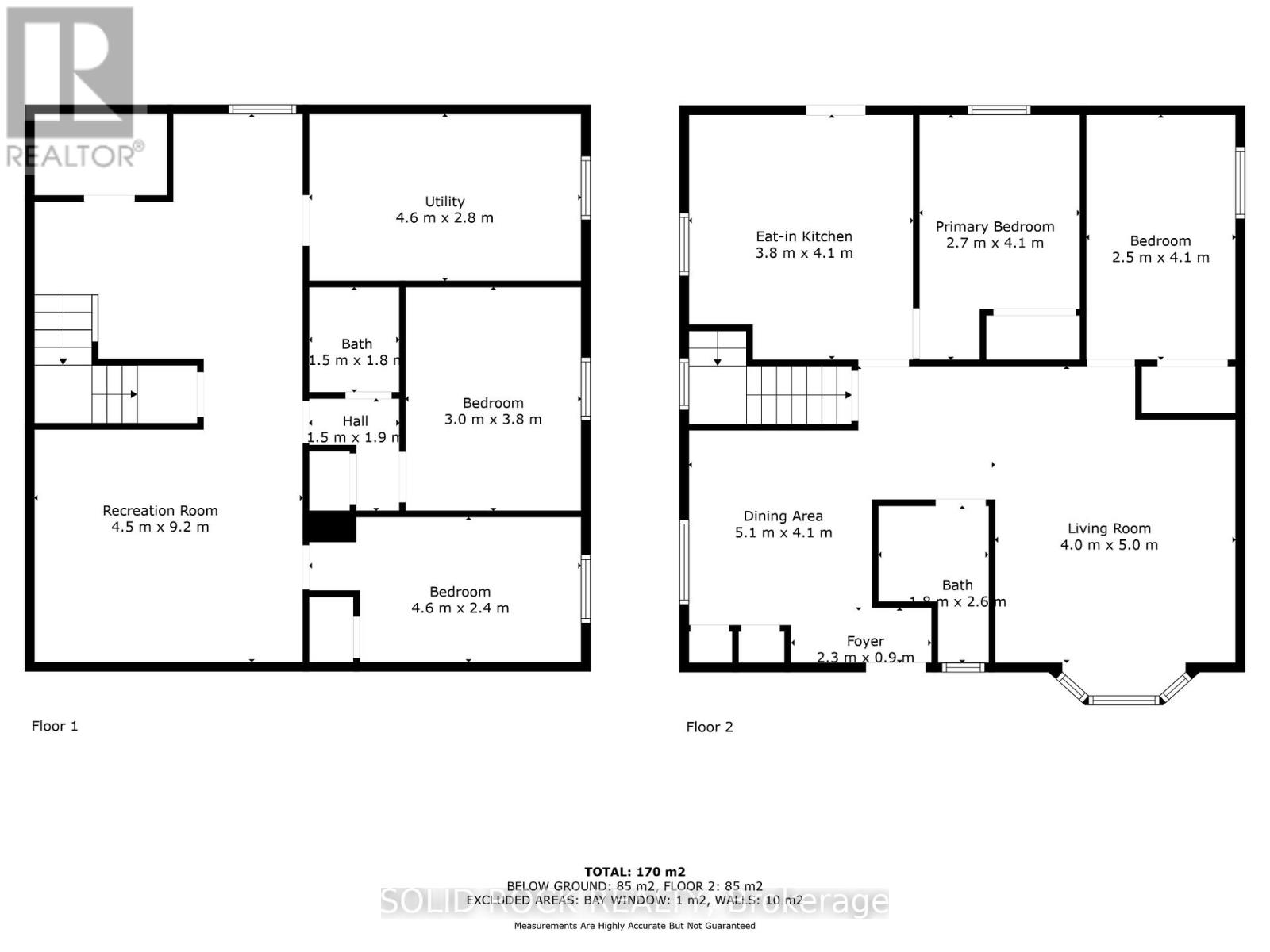4 Bedroom
2 Bathroom
700 - 1,100 ft2
Bungalow
Central Air Conditioning
Forced Air
Landscaped
$339,900
Welcome to this charming and well-loved bungalow tucked away on a quiet street in the heart of Renfrew a fantastic opportunity for first-time buyers, downsizers, or investors looking for a home with endless potential! Step inside and discover a warm and inviting layout with original hardwood floors hidden beneath the carpet, just waiting to be restored to their former glory. The main level offers a traditional floor plan, featuring a formal living room and separate dining room, ideal for cozy family gatherings or entertaining guests. The eat-in kitchen provides a functional space with room for customization a great opportunity to design your dream culinary setup. Just down the hall, you'll find 2 comfortable bedrooms and a full bathroom. The finished lower level expands your living space with a generously sized recreation room, perfect for a home theatre, playroom or game area. 2 additional bedrooms on this level offer flexibility for guests, office space or a growing family, along with a convenient powder room and large laundry area with ample storage. Outside, enjoy a fully fenced yard and a shed provides extra storage for gardening tools or seasonal equipment, while the ample driveway parking ensures space for family and visitors. Located just a short walk from downtown Renfrew, you'll enjoy easy access to shops, restaurants, schools, parks and recreational facilities. A wonderful place to call home, in a welcoming and established neighbourhood. This home combines comfort, character and functionality all while offering the opportunity to make it truly your own. Whether you're a first-time buyer eager to step into homeownership or an investor looking for a property with strong potential, this one checks all the boxes. (id:28469)
Property Details
|
MLS® Number
|
X12418265 |
|
Property Type
|
Single Family |
|
Community Name
|
540 - Renfrew |
|
Equipment Type
|
Water Heater - Gas, Water Heater |
|
Parking Space Total
|
3 |
|
Rental Equipment Type
|
Water Heater - Gas, Water Heater |
|
Structure
|
Deck, Shed |
Building
|
Bathroom Total
|
2 |
|
Bedrooms Above Ground
|
2 |
|
Bedrooms Below Ground
|
2 |
|
Bedrooms Total
|
4 |
|
Age
|
51 To 99 Years |
|
Appliances
|
Water Meter, Dishwasher, Hood Fan, Stove, Refrigerator |
|
Architectural Style
|
Bungalow |
|
Basement Development
|
Finished |
|
Basement Type
|
Full (finished) |
|
Construction Style Attachment
|
Detached |
|
Cooling Type
|
Central Air Conditioning |
|
Exterior Finish
|
Brick |
|
Foundation Type
|
Block |
|
Half Bath Total
|
1 |
|
Heating Fuel
|
Natural Gas |
|
Heating Type
|
Forced Air |
|
Stories Total
|
1 |
|
Size Interior
|
700 - 1,100 Ft2 |
|
Type
|
House |
|
Utility Water
|
Municipal Water |
Parking
Land
|
Acreage
|
No |
|
Landscape Features
|
Landscaped |
|
Sewer
|
Sanitary Sewer |
|
Size Depth
|
100 Ft |
|
Size Frontage
|
50 Ft |
|
Size Irregular
|
50 X 100 Ft |
|
Size Total Text
|
50 X 100 Ft |
|
Zoning Description
|
R1 |
Rooms
| Level |
Type |
Length |
Width |
Dimensions |
|
Lower Level |
Bathroom |
1.5 m |
1.9 m |
1.5 m x 1.9 m |
|
Lower Level |
Recreational, Games Room |
4.5 m |
9.2 m |
4.5 m x 9.2 m |
|
Lower Level |
Bedroom 3 |
4.6 m |
2.4 m |
4.6 m x 2.4 m |
|
Lower Level |
Bedroom 4 |
3 m |
3.8 m |
3 m x 3.8 m |
|
Main Level |
Foyer |
1.8 m |
2.6 m |
1.8 m x 2.6 m |
|
Main Level |
Living Room |
4 m |
5 m |
4 m x 5 m |
|
Main Level |
Dining Room |
5.1 m |
4.1 m |
5.1 m x 4.1 m |
|
Main Level |
Kitchen |
3.8 m |
4.1 m |
3.8 m x 4.1 m |
|
Main Level |
Bathroom |
1.8 m |
2.6 m |
1.8 m x 2.6 m |
|
Main Level |
Primary Bedroom |
2.7 m |
4.1 m |
2.7 m x 4.1 m |
|
Main Level |
Bedroom 2 |
2.5 m |
4.1 m |
2.5 m x 4.1 m |
Utilities
|
Cable
|
Available |
|
Electricity
|
Installed |
|
Sewer
|
Installed |

