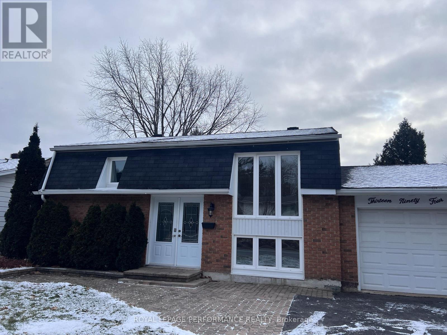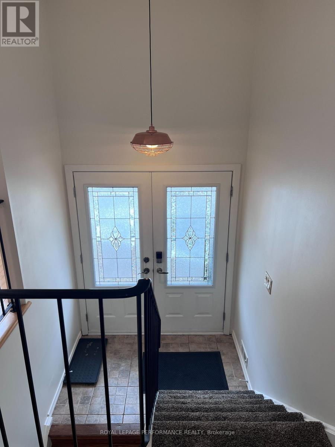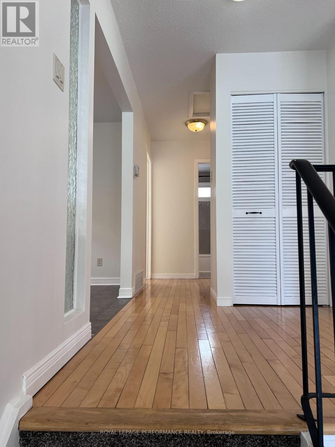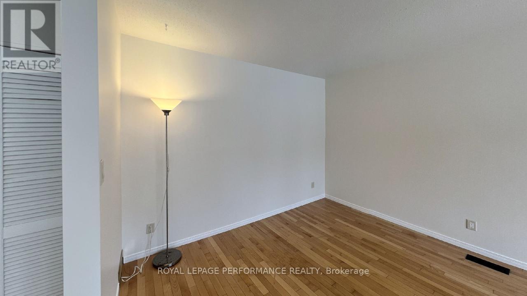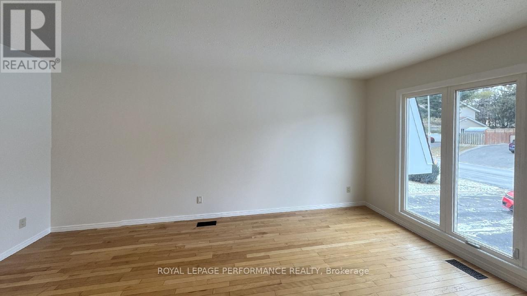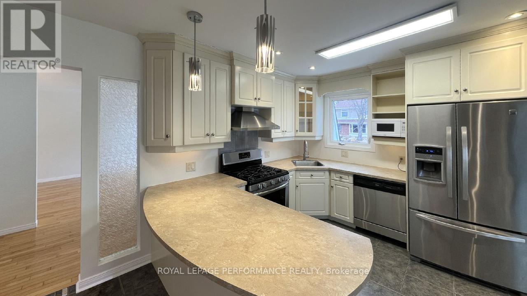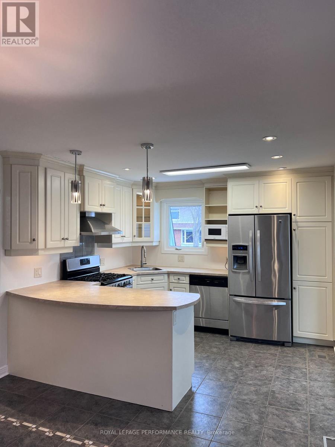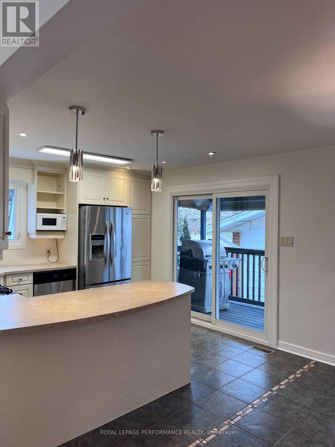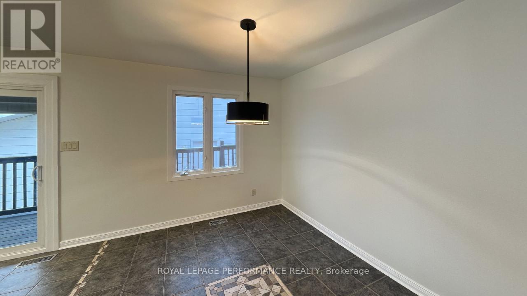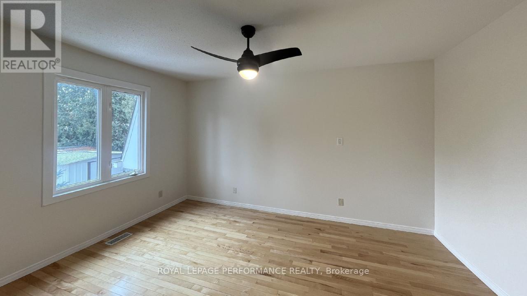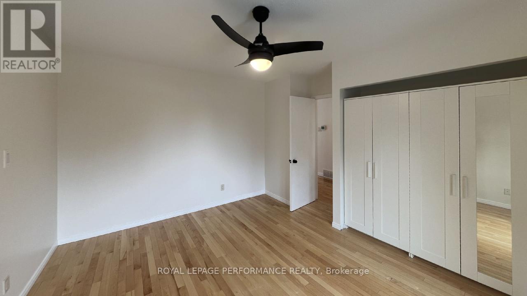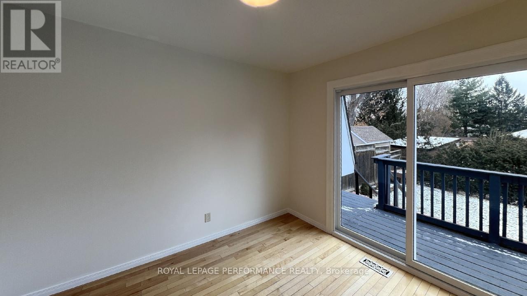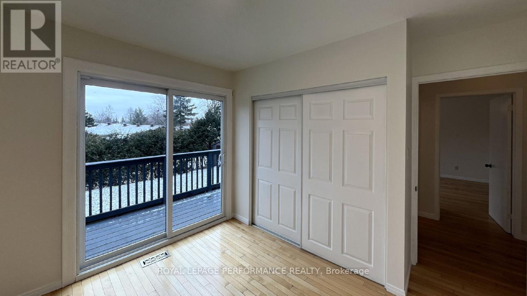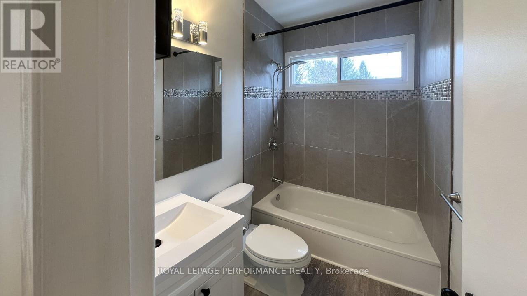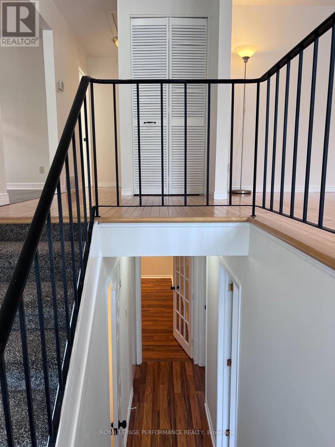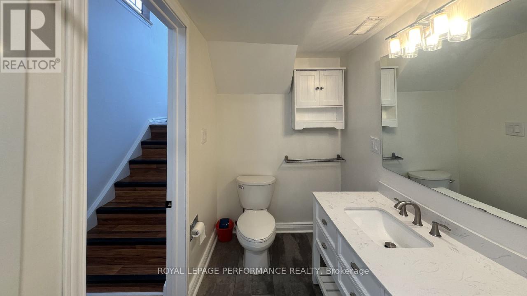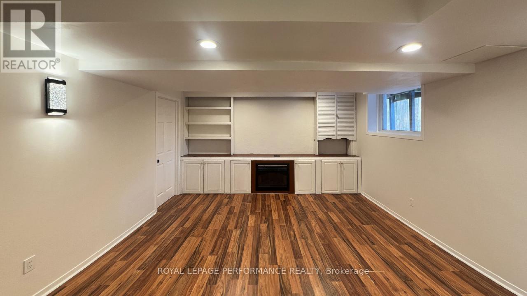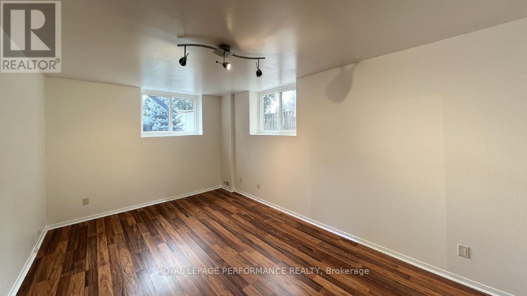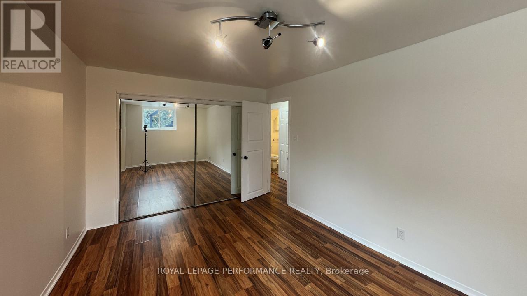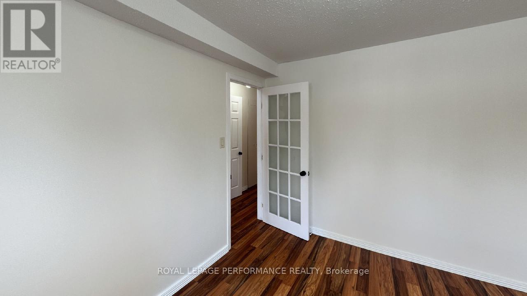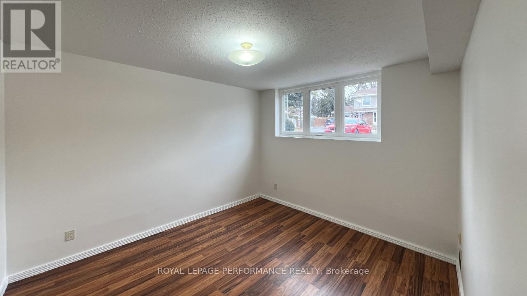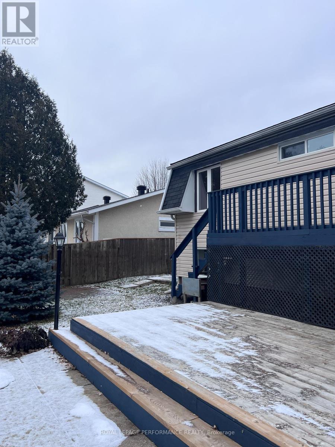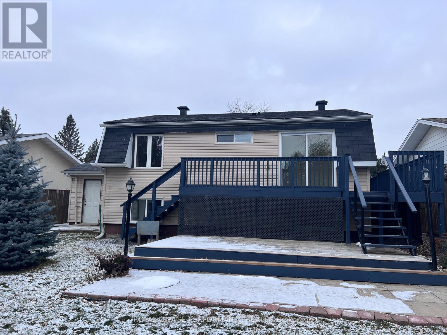1394 Plumber Avenue Ottawa, Ontario K1K 4A9
4 Bedroom
2 Bathroom
700 - 1,100 ft2
Bungalow
Fireplace
Central Air Conditioning
Forced Air
$3,200 Monthly
Available October 15 or later. A beautiful 2+2 Bedroom hi-ranch detached home on quiet street in family-friendly Carson Meadows. The main floor features well-maintained hardwood and ceramic flooring, an abundance of natural lighting and numerous updates. The updated and spacious kitchen opens to a large wrap around deck. Large fenced backyard. Basement features 2 spacious bedrooms, a family room and 3-piece bath. Proximity to transit, shopping, CSIS, NRC & La Cite. No smoking. (id:28469)
Property Details
| MLS® Number | X12422576 |
| Property Type | Single Family |
| Neigbourhood | Rideau-Rockcliffe |
| Community Name | 3505 - Carson Meadows |
| Parking Space Total | 5 |
Building
| Bathroom Total | 2 |
| Bedrooms Above Ground | 2 |
| Bedrooms Below Ground | 2 |
| Bedrooms Total | 4 |
| Appliances | Garage Door Opener Remote(s), Water Heater |
| Architectural Style | Bungalow |
| Basement Development | Finished |
| Basement Type | Full (finished) |
| Construction Style Attachment | Detached |
| Cooling Type | Central Air Conditioning |
| Exterior Finish | Brick, Vinyl Siding |
| Fireplace Present | Yes |
| Fireplace Total | 1 |
| Foundation Type | Poured Concrete |
| Heating Fuel | Natural Gas |
| Heating Type | Forced Air |
| Stories Total | 1 |
| Size Interior | 700 - 1,100 Ft2 |
| Type | House |
| Utility Water | Municipal Water |
Parking
| Attached Garage | |
| Garage |
Land
| Acreage | No |
| Sewer | Sanitary Sewer |
| Size Depth | 100 Ft |
| Size Frontage | 56 Ft |
| Size Irregular | 56 X 100 Ft |
| Size Total Text | 56 X 100 Ft |
Rooms
| Level | Type | Length | Width | Dimensions |
|---|---|---|---|---|
| Lower Level | Bathroom | 1.45 m | 2.87 m | 1.45 m x 2.87 m |
| Lower Level | Bedroom 3 | 3.38 m | 3.37 m | 3.38 m x 3.37 m |
| Lower Level | Bedroom 4 | 3.25 m | 5.18 m | 3.25 m x 5.18 m |
| Lower Level | Recreational, Games Room | 5.16 m | 4.04 m | 5.16 m x 4.04 m |
| Main Level | Kitchen | 3.35 m | 6.2 m | 3.35 m x 6.2 m |
| Main Level | Family Room | 3.28 m | 5.11 m | 3.28 m x 5.11 m |
| Main Level | Bedroom | 3.53 m | 4.04 m | 3.53 m x 4.04 m |
| Main Level | Bedroom 2 | 3.51 m | 3.51 m | 3.51 m x 3.51 m |
| Main Level | Bathroom | 2.29 m | 1.45 m | 2.29 m x 1.45 m |

